323 Brick Kiln Drive, Summerville, SC 29483
- $430,000
- 4
- BD
- 3.5
- BA
- 2,778
- SqFt
- Sold Price
- $430,000
- List Price
- $425,000
- Status
- Closed
- MLS#
- 21031307
- Closing Date
- Jan 13, 2022
- Year Built
- 2014
- Style
- Traditional
- Living Area
- 2,778
- Bedrooms
- 4
- Bathrooms
- 3.5
- Full-baths
- 3
- Half-baths
- 1
- Subdivision
- Branch Creek
- Master Bedroom
- Ceiling Fan(s), Walk-In Closet(s)
- Acres
- 0.15
Property Description
Graciously appointed and cozy former model home with custom upgrades & designer touches. This light filled and spacious floor plan offers a gourmet kitchen w/ double oven/5 burner gas range, beveled granite, tons of cabinet space w/ soft close hinges and drawers and a center island w/ seating - all open to the large family room. Off the kitchen is a butlers pantry leading into a dining room w/coffered ceilings. Crown molding & upgraded hand scraped hardwoods are throughgout all common areas on the 1st floor. There is a fabulous 1st floor main suite which boasts an impressive double tray ceiling, tiled master bath & includes an oversized shower & 2 full height vanities w/ granite. The upstairs game room/loft is complete with a tech niche & offers plenty of room for an 8 ft pool table,exercise area and media center. The secondary bedrooms are spacious and offer excellent closet space and the additional 2 full baths are tiled and have oversized granite vanities. Outside features include a welcoming front porch and large rear screen porch with custom patio that includes hookups for a natural gas grill and hot tub. The backyard is extensively landscaped and offers outdoor living at its best. Branch Creek is located less than a mile to Historic Summerville and just 2 miles to I-26! Enjoy very low HOA fees while having the City maintained Sawmill Branch Multi Use Trail for biking, hiking, walking and jogging nearly in your own backyard!
Additional Information
- Levels
- Two
- Lot Description
- 0 - .5 Acre, Interior Lot
- Interior Features
- Ceiling - Smooth, Tray Ceiling(s), High Ceilings, Kitchen Island, Walk-In Closet(s), Ceiling Fan(s), Family, Entrance Foyer, Game, Loft, Pantry, Separate Dining
- Construction
- Cement Plank
- Floors
- Ceramic Tile, Wood
- Roof
- Architectural
- Foundation
- Slab
- Parking
- 2 Car Garage
- Elementary School
- Spann
- Middle School
- Alston
- High School
- Summerville
Mortgage Calculator
Listing courtesy of Listing Agent: Kimberly Lease from Listing Office: Century 21 Properties Plus.
Selling Office: Coldwell Banker Realty.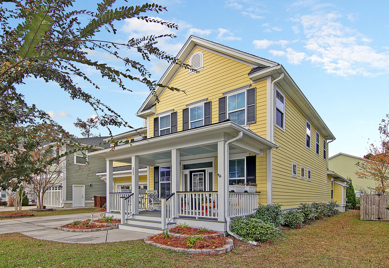
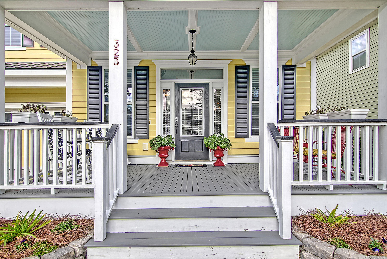
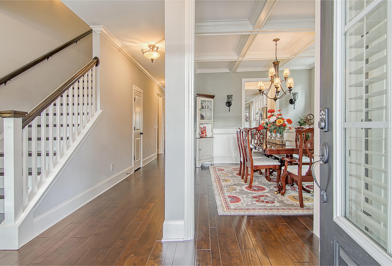
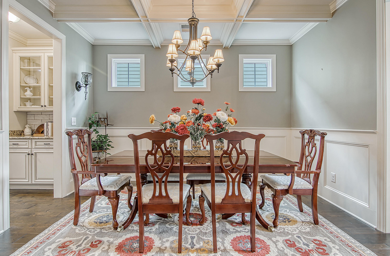
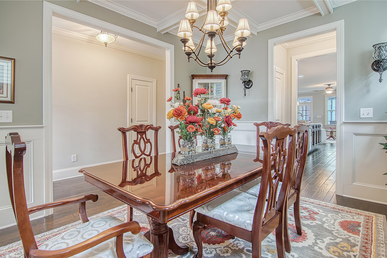
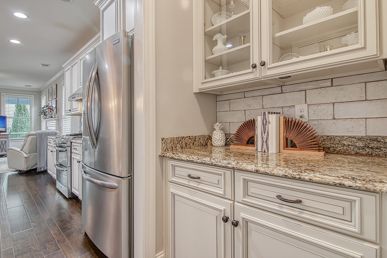
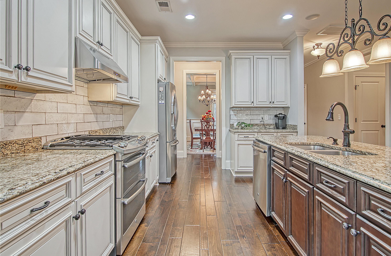
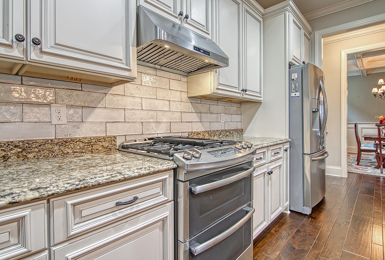
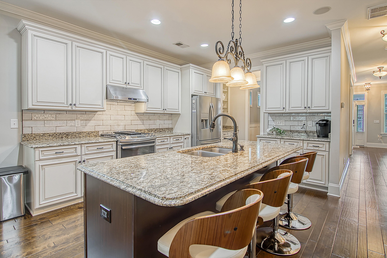
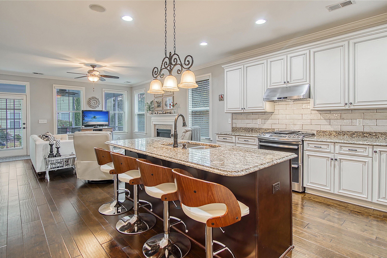
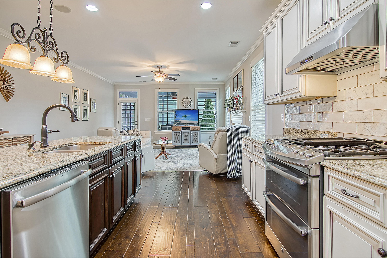
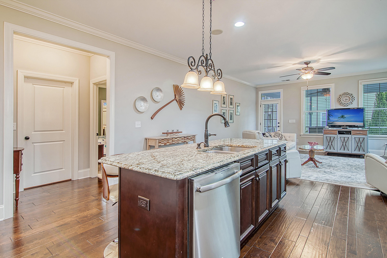
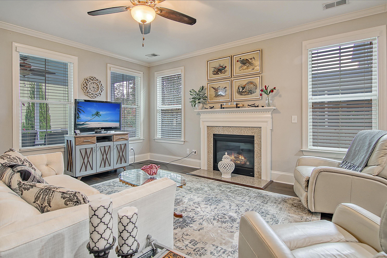
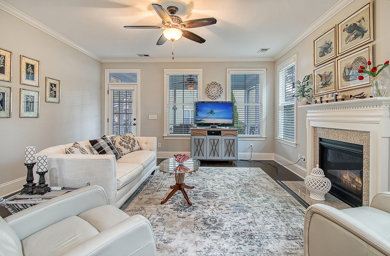
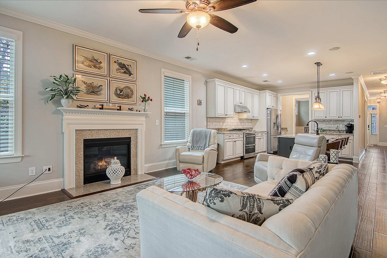
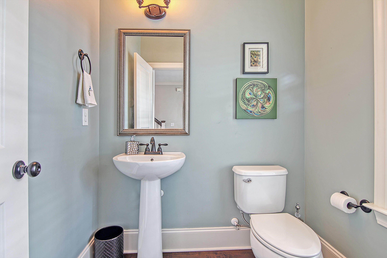
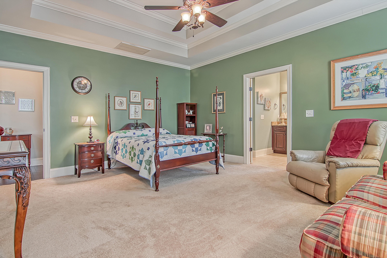
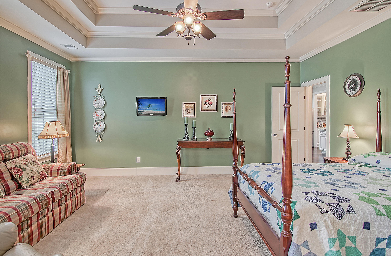
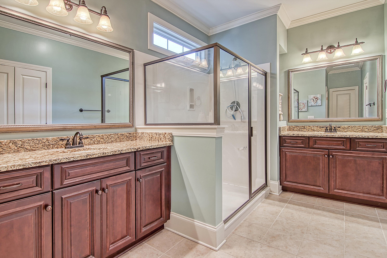
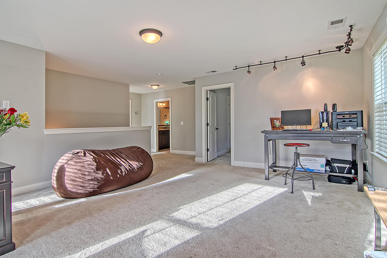
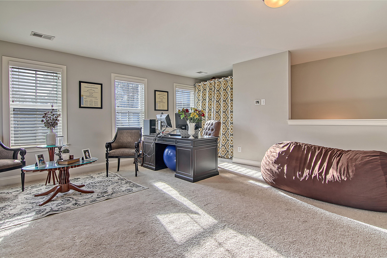
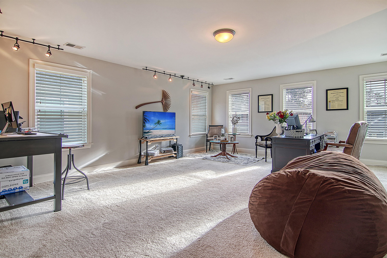
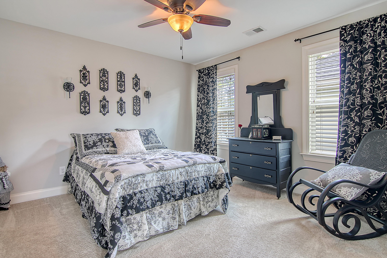
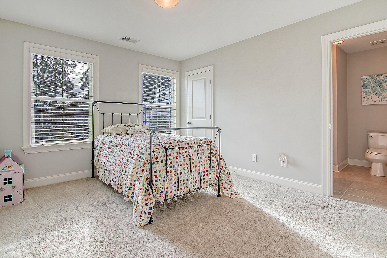
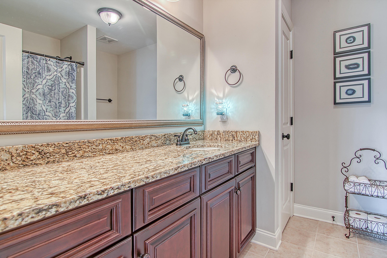
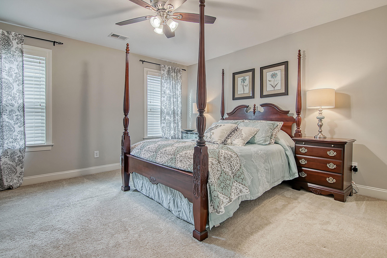
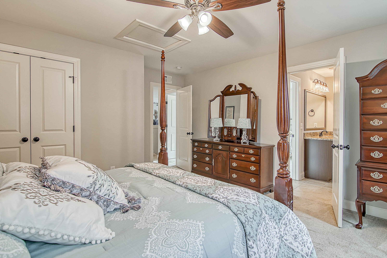
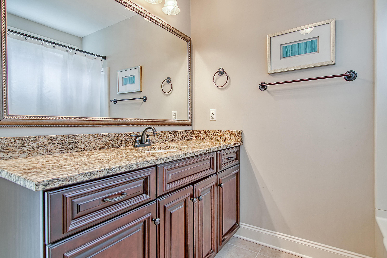
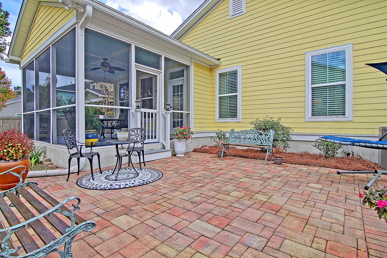
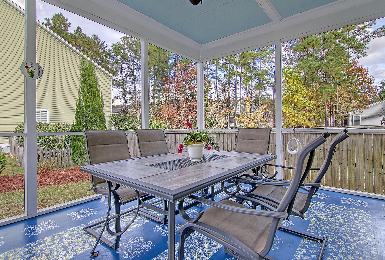
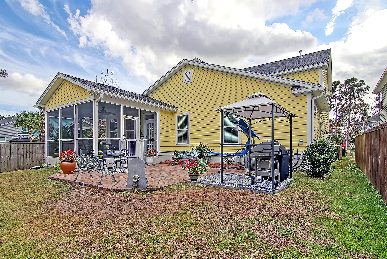
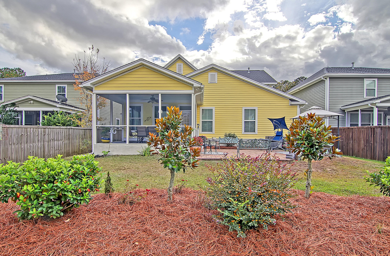
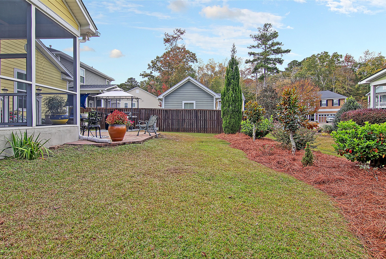
/t.realgeeks.media/resize/300x/https://u.realgeeks.media/kingandsociety/KING_AND_SOCIETY-08.jpg)