241 Etiwan Pointe Drive Unit #117-1, Mount Pleasant, SC 29464
- $420,000
- 3
- BD
- 2.5
- BA
- 1,851
- SqFt
- Sold Price
- $420,000
- List Price
- $430,000
- Status
- Closed
- MLS#
- 21031296
- Closing Date
- Jan 18, 2022
- Year Built
- 2007
- Living Area
- 1,851
- Bedrooms
- 3
- Bathrooms
- 2.5
- Full-baths
- 2
- Half-baths
- 1
- Subdivision
- Etiwan Pointe
- Master Bedroom
- Ceiling Fan(s), Multiple Closets
Property Description
Welcome home to this highly sought-after END UNIT townhome. As you enter you will notice several upgrades the current owners have made. New tile in the foyer, kitchen and master bath all add a modern feel to this townhome. The main living area is light filled and open, perfect for entertaining. The kitchen has stainless steel appliances and granite countertops. The living space flows right outside to a large screened porch that overlooks the woods and marsh which adds additional privacy. On the top floor you will find the large master bedroom, also with beautiful marsh views. The en-suite bathroom has recently been renovated with a new tiled shower and ample storage. The 2nd and 3rd bedrooms are also nicely sized and upstairs. All bedrooms have NEW carpet. MOREAn updated hall bath and laundry area complete the 2nd floor. Downstairs the tandem garage is large enough to fit multiple cars and offers plenty of storage or even room for a man cave or workout area. The entire interior of the home was painted in 2020. The HVAC is new (Nov 2021) and the roof is currently being replaced! 241 Etiwan Pointe is conveniently located to everything Mount Pleasant has to offer- shopping restaurants, grocery, breweries, etc. The neighborhood has a deep-water community dock for crabbing or launching kayaks, a neighborhood pool, clubhouse with workout area and walking trails. It truly is the perfect lock and leave or primary residence!
Additional Information
- Levels
- 3 Stories
- Lot Description
- 0 - .5 Acre, Wooded
- Interior Features
- Ceiling - Smooth, Living/Dining Combo
- Construction
- Cement Plank
- Floors
- Ceramic Tile, Carpet, Wood
- Roof
- Architectural
- Cooling
- Central Air
- Heating
- Electric
- Exterior Features
- Balcony, Stoop
- Foundation
- Raised
- Parking
- 1 Car Garage, Attached
- Elementary School
- Belle Hall
- Middle School
- Laing
- High School
- Lucy Beckham
Mortgage Calculator
Listing courtesy of Listing Agent: Emily Chubb from Listing Office: The Boulevard Company, LLC.
Selling Office: Keller Williams Realty Charleston.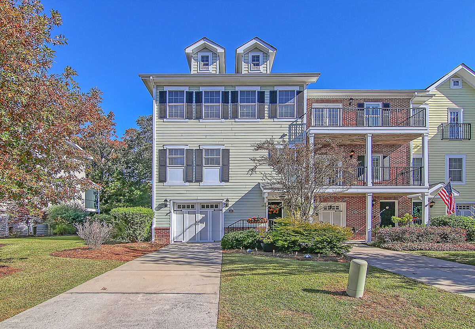
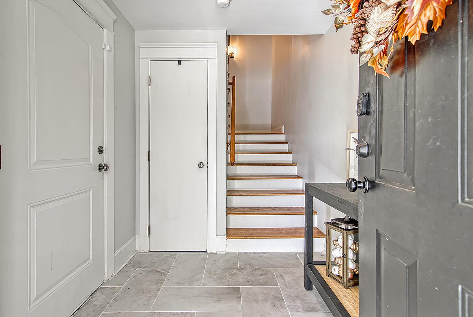
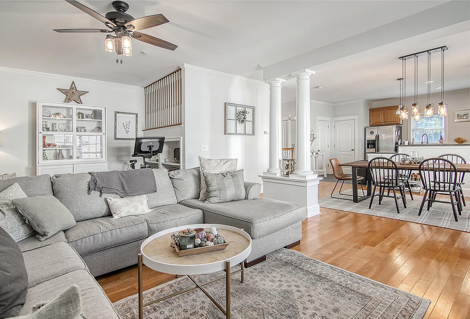
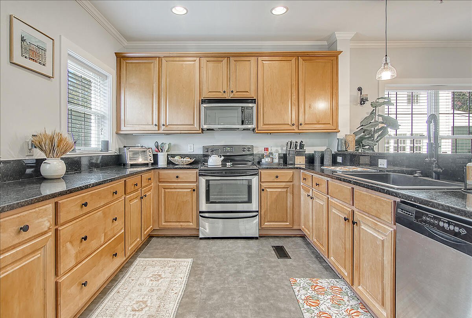
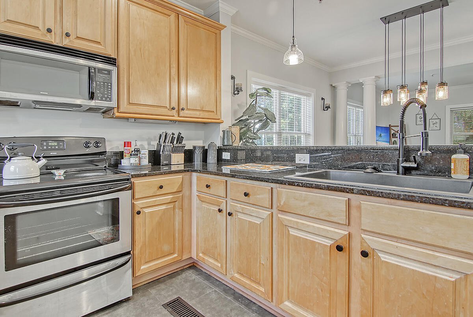
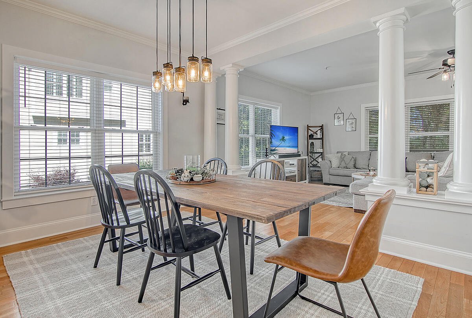
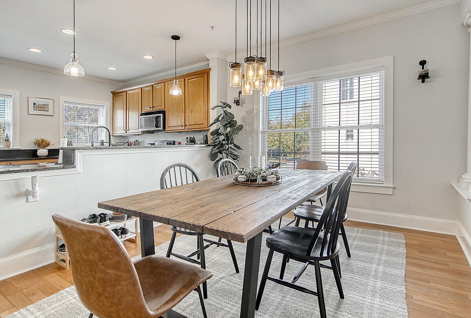

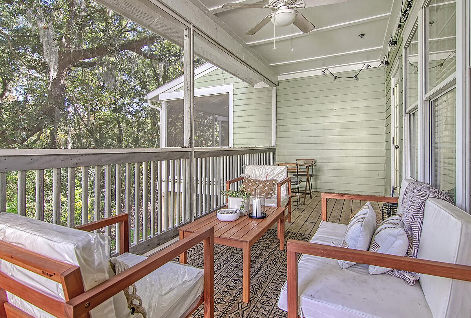
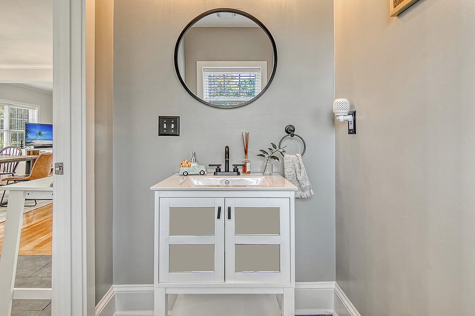
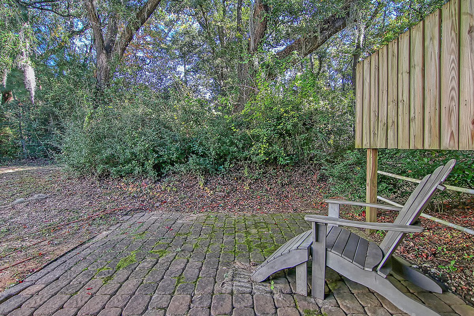
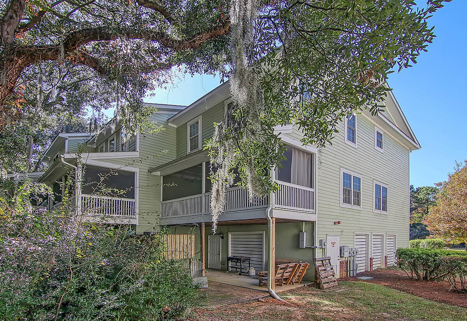
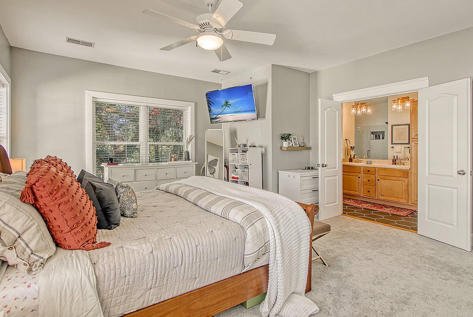
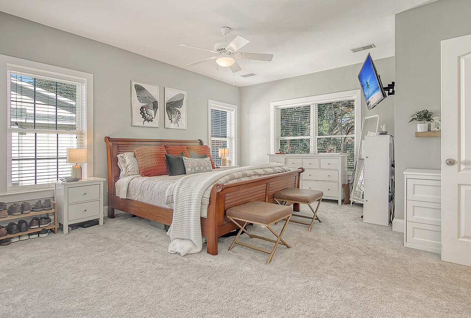
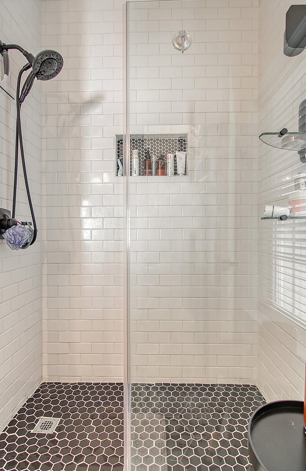
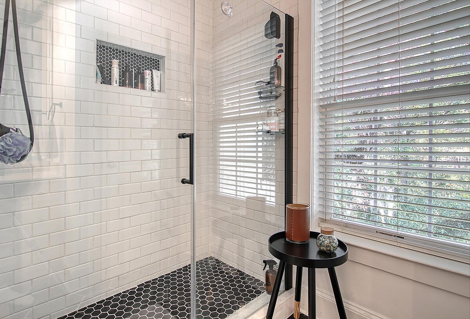
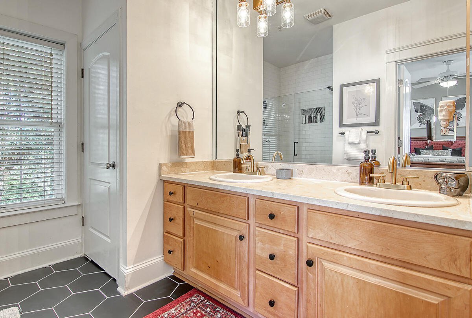

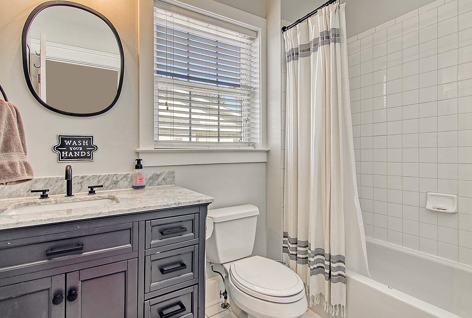
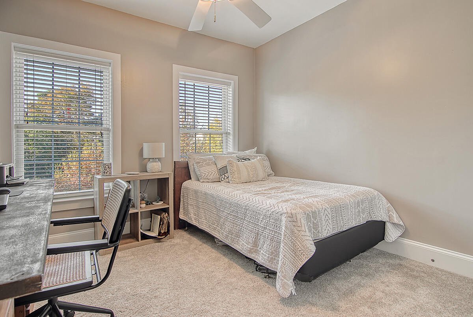

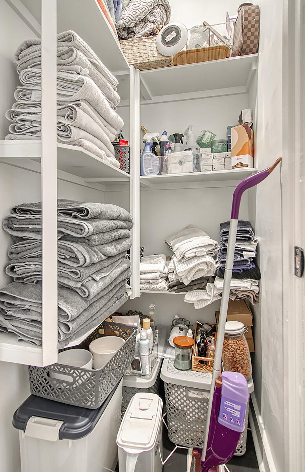
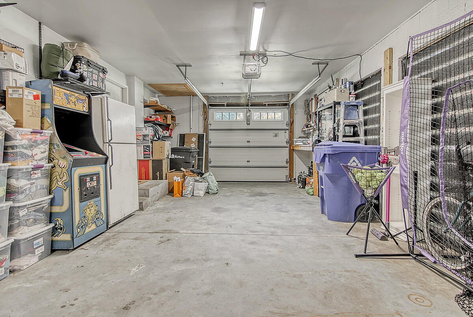
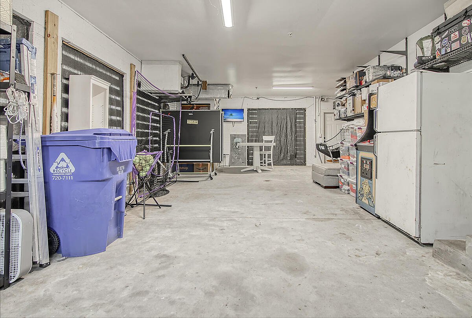
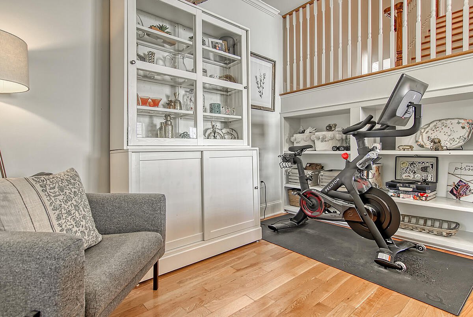

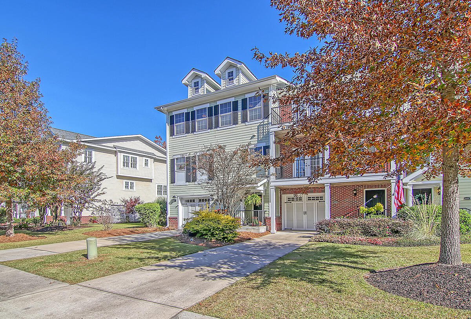
/t.realgeeks.media/resize/300x/https://u.realgeeks.media/kingandsociety/KING_AND_SOCIETY-08.jpg)