8113 Saveur Lane, North Charleston, SC 29406
- $327,500
- 3
- BD
- 2
- BA
- 1,732
- SqFt
- Sold Price
- $327,500
- List Price
- $325,000
- Status
- Closed
- MLS#
- 21031238
- Closing Date
- Dec 20, 2021
- Year Built
- 2016
- Style
- Traditional
- Living Area
- 1,732
- Bedrooms
- 3
- Bathrooms
- 2
- Full-baths
- 2
- Subdivision
- Baker Plantation
- Master Bedroom
- Garden Tub/Shower, Walk-In Closet(s)
- Acres
- 0.14
Property Description
Welcome to 8113 Sauver Lane, an immaculately maintained North Charleston home in Baker Plantation, featuring an upgraded kitchen, 3 large bedrooms, and a fenced in backyard, all nestled in a quiet and friendly neighborhood that even includes a pool! Close to downtown Charleston and trendy Park Circle! Enter through the home and you are immediately greeted with a foyer with high ceilings and crown molding. To your right, find the formal dining room, a large space with big windows that fill the room with natural light. This is the perfect space to enjoy dinner with guests, friends, and family. Make your way to the updated and modern kitchen and you will find an abundance of cabinetry for maximum storage, along with stainless steel appliances including a gas range. This spacious kitchen ischef's dream! There is a conveniently placed large island that gives you even more countertop space and doubles as bar seating for more casual dining. The kitchen opens up into the spacious living room, complete with soaring ceilings and a cozy fireplace, making this a perfect place for family and friends to gather. The living room also includes convenient access to the back porch, making this home perfect for indoor/outdoor living! Make your way into the huge master bedroom, with stylish tray ceilings and large windows to fill the room with natural light. The master bedroom flows into the en-suite master bath, featuring dual vanities, convenient under the sink storage, and a garden bathtub, perfect for relaxing after a long day. Two additional bedrooms, both large in size accommodate guests and ensure that everyone has their own private space. An additional full bath features a large shower and more space for storage! Make your way outdoors to find the screened in back porch, perfect for enjoying the gorgeous Charleston weather. The large fenced in backyard means children and pets have space to roam free. This well maintained and new built home will not last long- do not miss your chance to see it today!
Additional Information
- Levels
- One
- Lot Description
- .5 - 1 Acre, Level
- Interior Features
- Ceiling - Smooth, Tray Ceiling(s), High Ceilings, Kitchen Island, Walk-In Closet(s), Ceiling Fan(s), Eat-in Kitchen, Family, Entrance Foyer, Pantry, Separate Dining
- Construction
- Vinyl Siding
- Floors
- Laminate, Vinyl
- Roof
- Architectural
- Foundation
- Slab
- Parking
- 2 Car Garage, Attached
- Elementary School
- A. C. Corcoran
- Middle School
- Northwoods
- High School
- Stall
Mortgage Calculator
Listing courtesy of Listing Agent: Dan Lorentz from Listing Office: The Boulevard Company, LLC.
Selling Office: The Boulevard Company, LLC.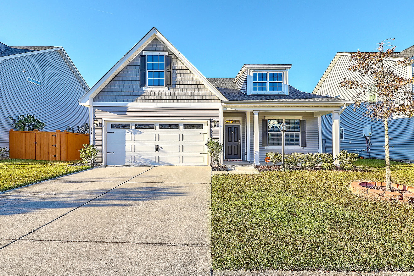
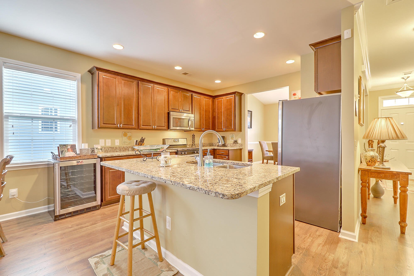
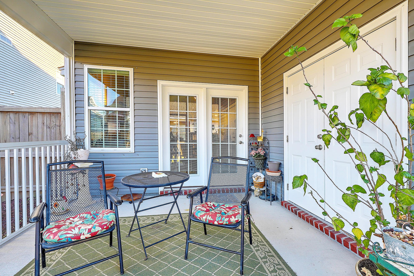
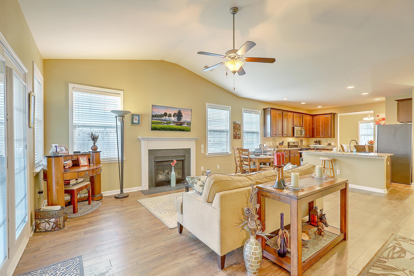
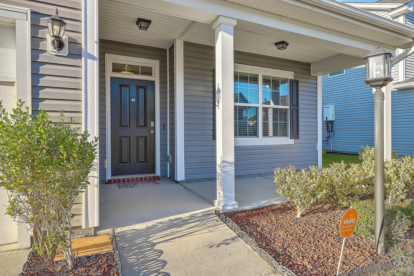
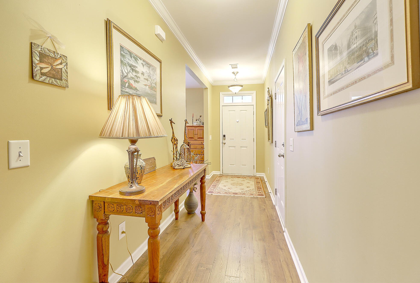
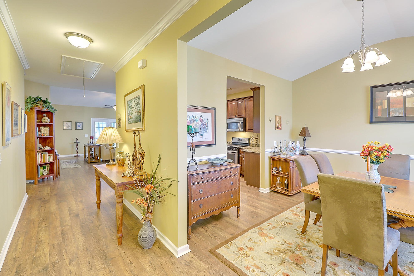
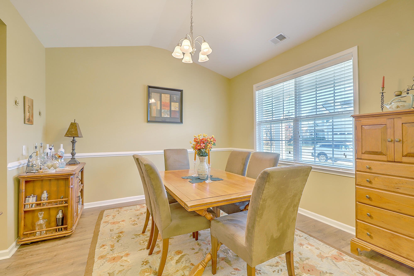
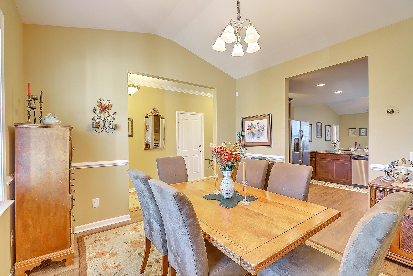
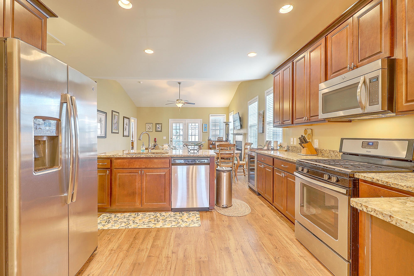
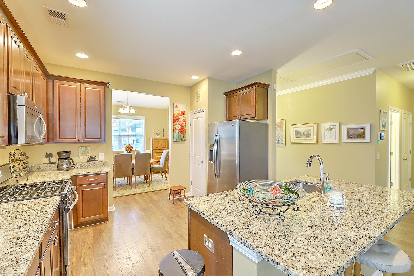
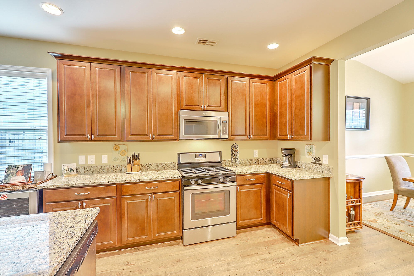
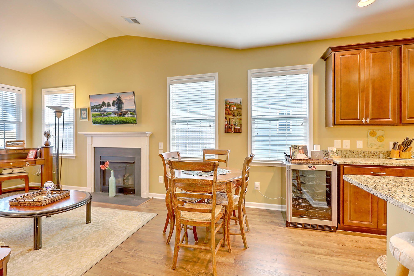
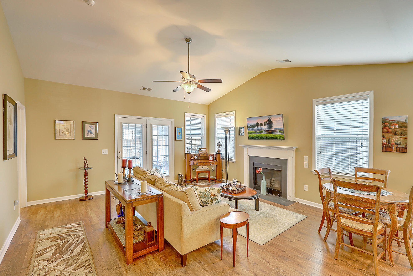
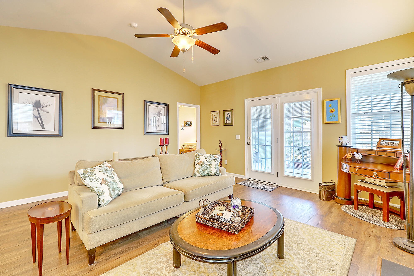
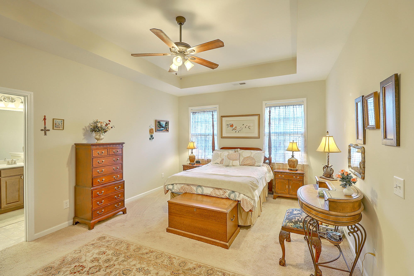
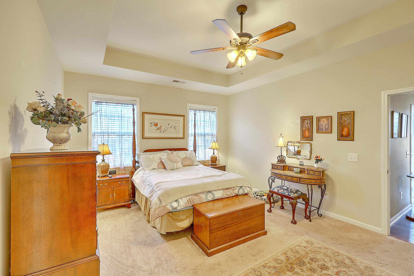
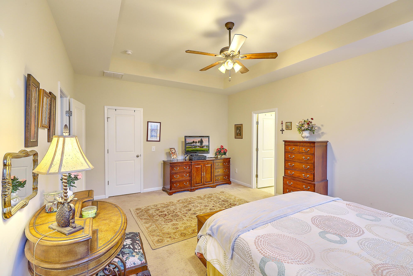
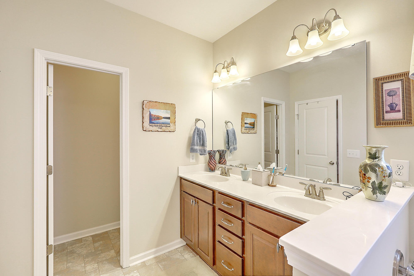
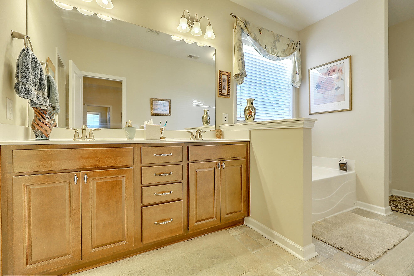
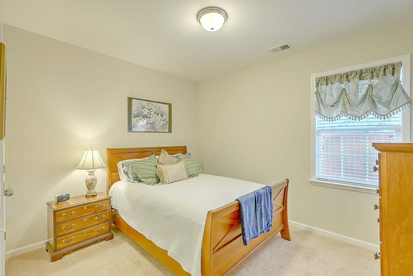
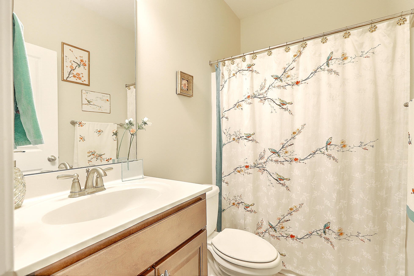
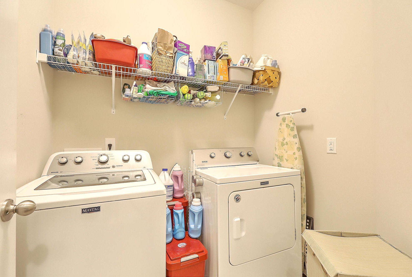
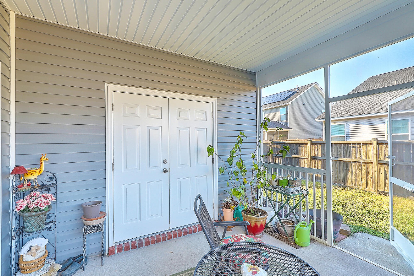
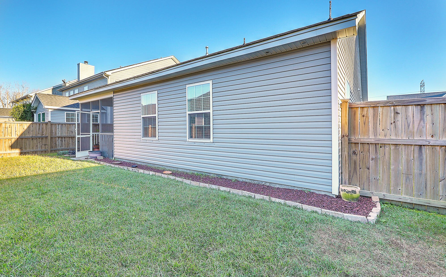
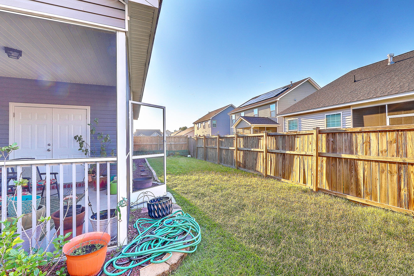
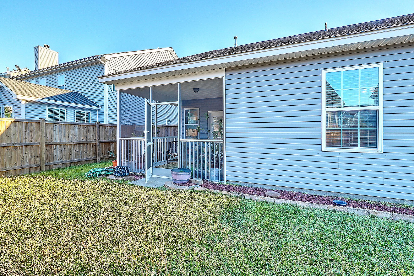
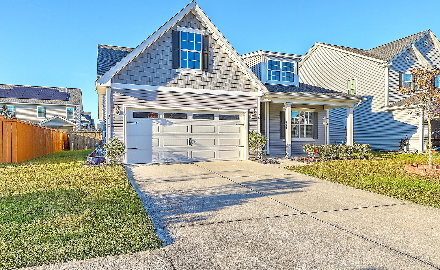
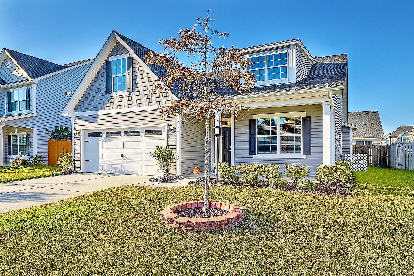
/t.realgeeks.media/resize/300x/https://u.realgeeks.media/kingandsociety/KING_AND_SOCIETY-08.jpg)