753 Swanson Avenue, Charleston, SC 29412
- $1,050,000
- 6
- BD
- 4.5
- BA
- 4,848
- SqFt
- Sold Price
- $1,050,000
- List Price
- $1,299,447
- Status
- Closed
- MLS#
- 21031179
- Closing Date
- Apr 25, 2022
- Year Built
- 1975
- Style
- Traditional
- Living Area
- 4,848
- Bedrooms
- 6
- Bathrooms
- 4.5
- Full-baths
- 4
- Half-baths
- 1
- Subdivision
- Eastwood
- Master Bedroom
- Ceiling Fan(s), Multiple Closets
- Acres
- 0.88
Property Description
Welcome Home to 753 Swanson Ave. Your new home is located on a double lot (.88 acres) and features 6 bedrooms, 4 full baths, and 1 half bath. Property also includes a separate cabana, which is heated & cooled and has its own bathroom, a 3-car detached garage with a large storage room, and a large heated and cooled basement. Upon entering the home, you will love the recently updated French doors and open foyer with tile floors, to the left is a large formal living room and following through the living room you will enter the formal dining room with built in china cabinets on both sides of doorway. Following through the dining room you will enter the spacious kitchen with a large island, granite countertops and a eat-in kitchen. The Bosch dishwasher was installed July of 2021.The kitchen is open to the family room with a wood burning fireplace. You will also find a large screen in porch off the back of the home with steps leading down to the cabana and detached garage. You will love the large game room which is approximately 900 square feet with a wood burning fireplace. In addition to all this you have a large walk-in laundry room with a full bath and a door leading to the back and one leading to the front of home. To top off the 1st floor of this beautiful home there is also an office (which has a closet and can be 6th bedroom) and ½ bath. Upstairs you will find 5 spacious bedrooms and 3 full baths, all with ample closet space as well. This home also features original hardwood floors, tile and carpet in other areas. Chandeliers in kitchen and office do not convey with home and refrigerator in kitchen does not convey with home. Car lift in garage can be purchased separately if buyer wants otherwise, it will be removed before closing. HOME IS BEING SOLD "AS IS" AND SELLER WILL MAKE NO REPAIRS.
Additional Information
- Levels
- Two
- Lot Description
- .5 - 1 Acre, Interior Lot
- Interior Features
- Ceiling - Smooth, High Ceilings, Kitchen Island, Walk-In Closet(s), Ceiling Fan(s), Bonus, Eat-in Kitchen, Family, Formal Living, Entrance Foyer, Game, Great, Office, Pantry, Separate Dining, Study
- Construction
- Brick
- Floors
- Ceramic Tile, Wood
- Roof
- Architectural
- Foundation
- Basement
- Parking
- 3 Car Garage, Detached, Off Street, Garage Door Opener
- Elementary School
- Stiles Point
- Middle School
- Camp Road
- High School
- James Island Charter
Mortgage Calculator
Listing courtesy of Listing Agent: Susan Oltmann from Listing Office: Brand Name Real Estate.
Selling Office: Elaine Brabham and Associates.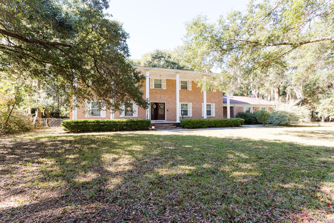
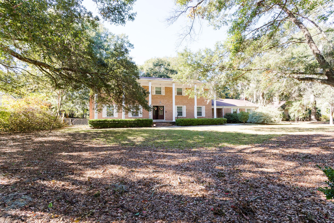
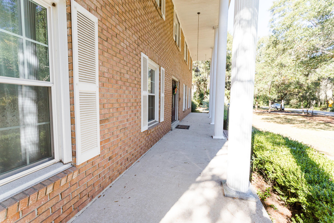
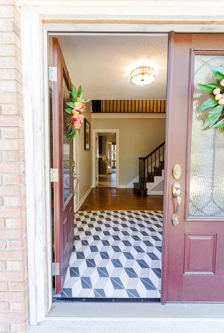
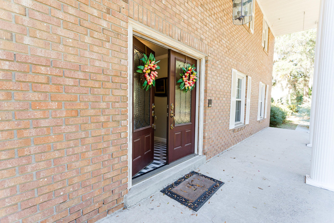
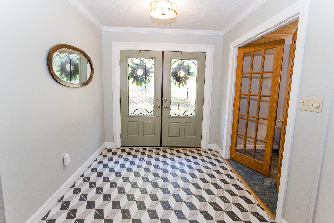
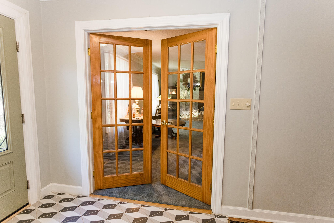
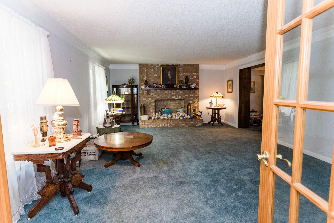
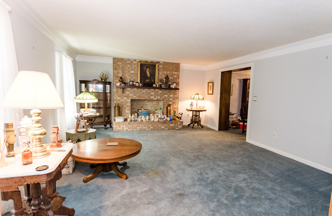
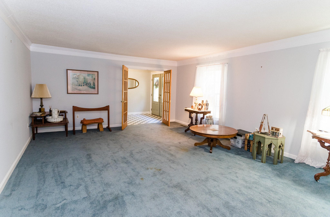
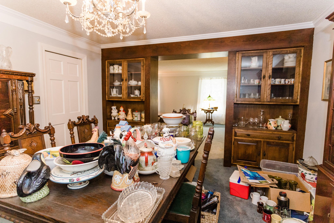
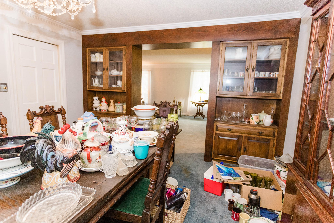
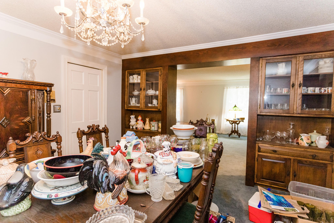
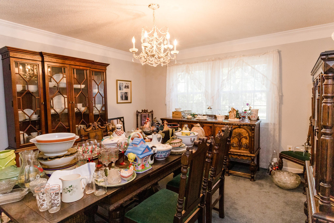
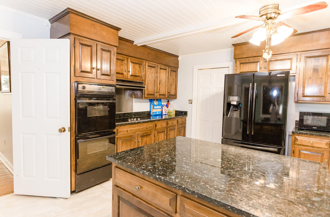
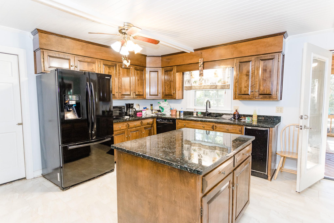
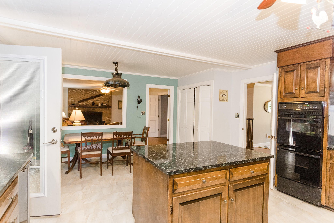
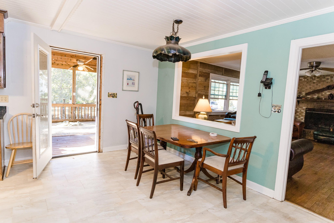
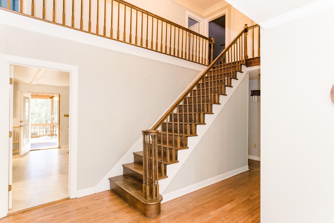
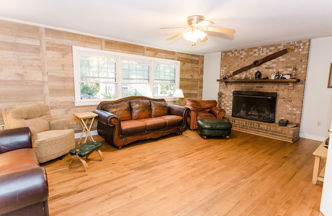
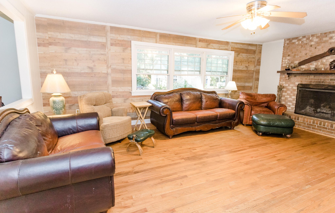
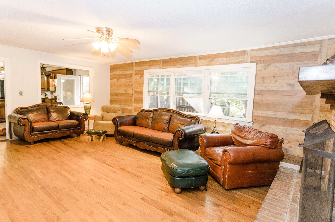
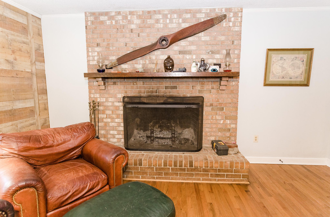
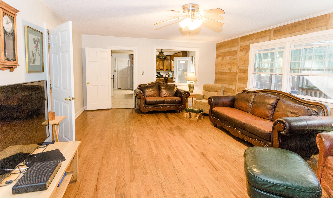
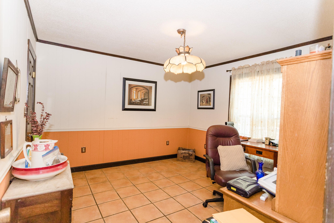
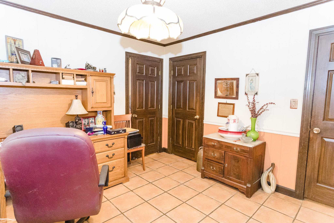
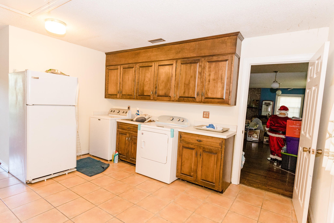
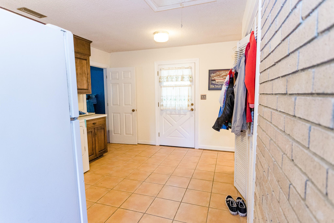
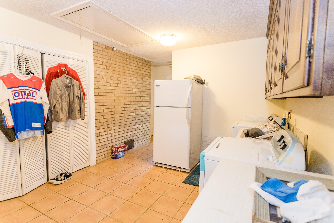
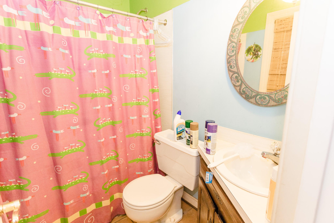
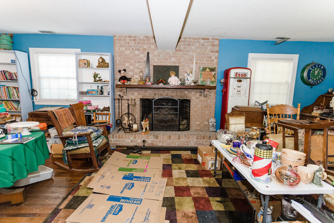
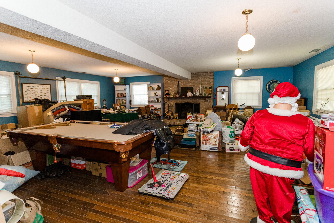
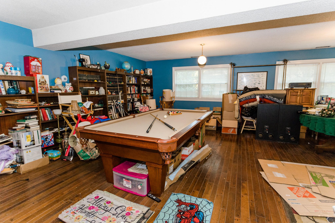
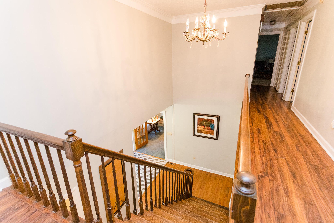
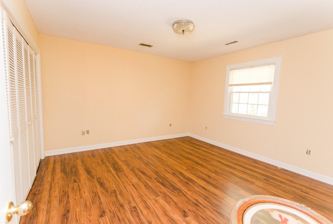
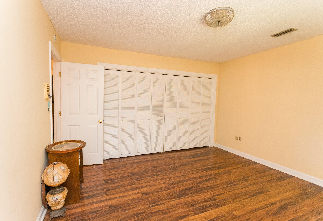
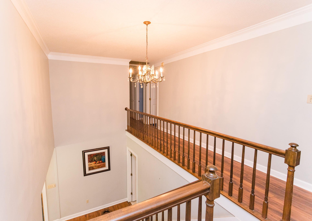
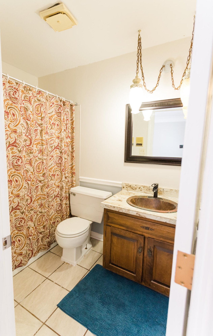
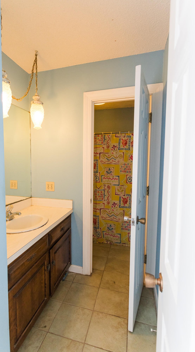
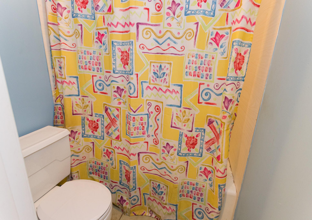
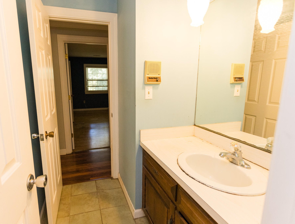
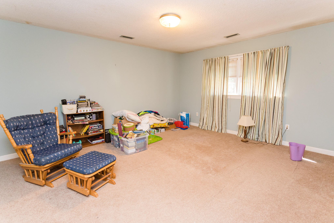
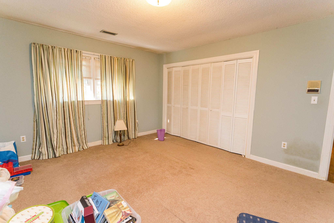
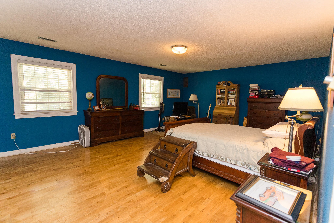
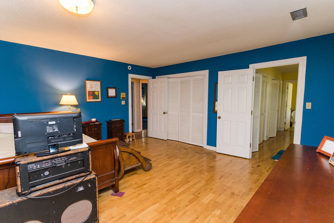
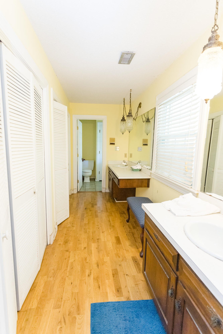
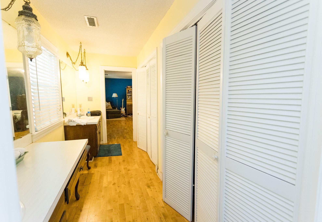
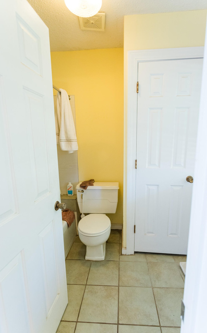
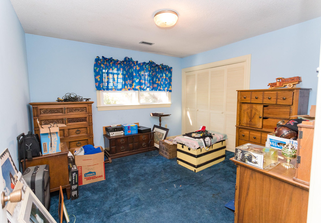
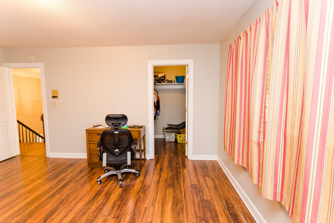
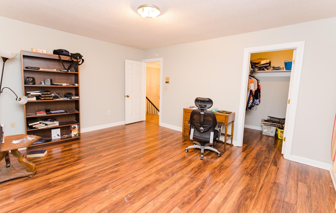
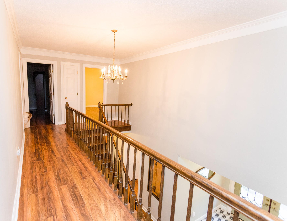
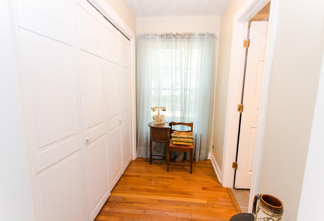
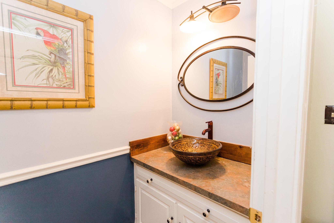
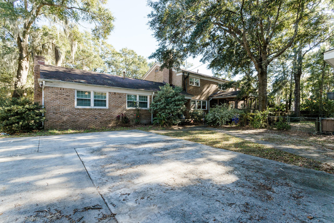
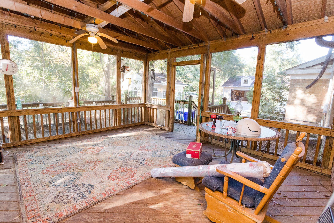
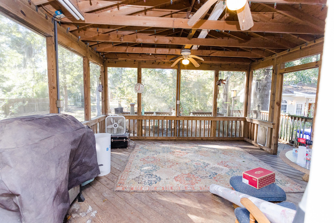
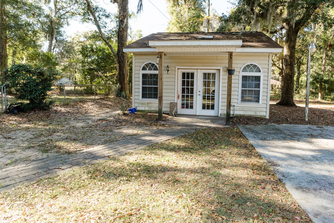
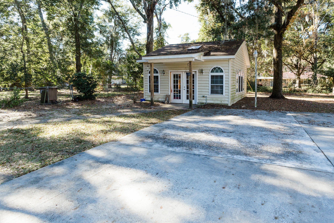
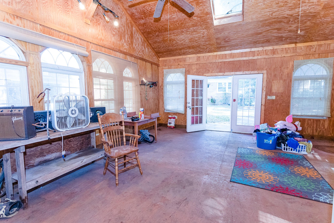
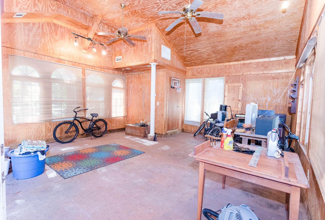
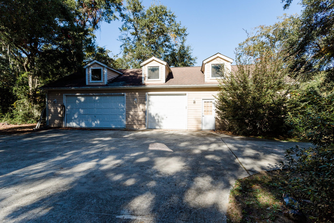
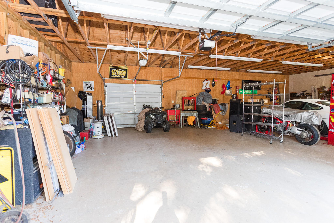
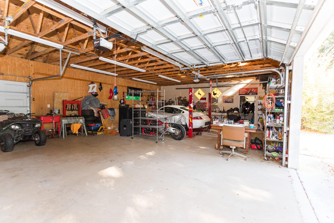
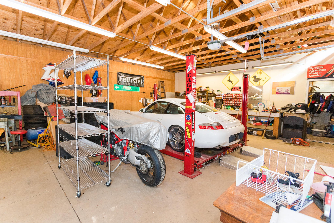
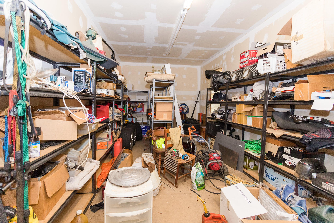
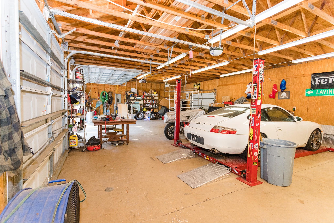
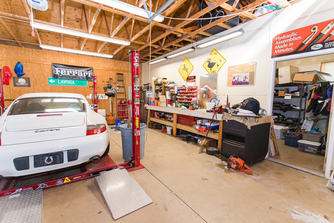
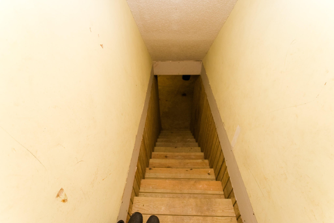
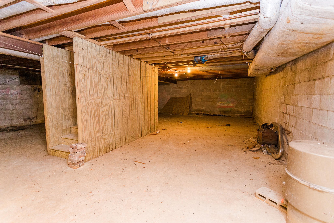
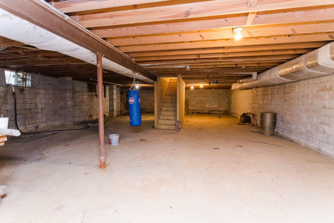
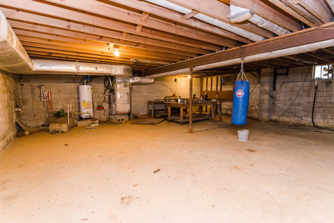
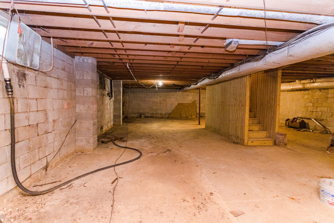
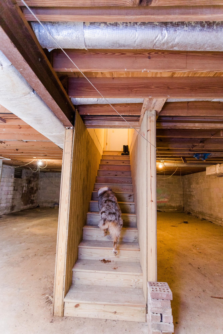
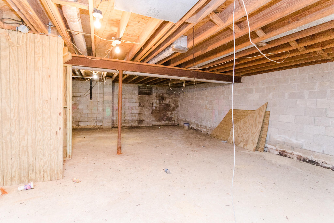
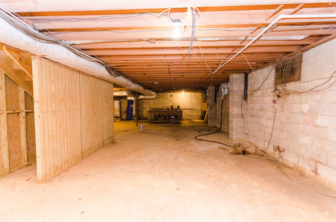
/t.realgeeks.media/resize/300x/https://u.realgeeks.media/kingandsociety/KING_AND_SOCIETY-08.jpg)