206 Glen Abbey, Kiawah Island, SC 29455
- $2,200,000
- 4
- BD
- 4
- BA
- 4,030
- SqFt
- Sold Price
- $2,200,000
- List Price
- $2,295,000
- Status
- Closed
- MLS#
- 21030885
- Closing Date
- May 26, 2022
- Year Built
- 1985
- Style
- Contemporary
- Living Area
- 4,030
- Bedrooms
- 4
- Bathrooms
- 4
- Full-baths
- 4
- Subdivision
- Kiawah Island
- Master Bedroom
- Ceiling Fan(s), Multiple Closets, Outside Access, Walk-In Closet(s)
- Acres
- 0.33
Property Description
This unique 4,030 sf spacious home with 4 bedrooms, 4 baths, a kitchen that's a chef's dream, screened porch, lots of living space, 2 car garage, a large workshop and a Kiawah Island Club Membership is a short (8 min) walk to Kiawah Island's pristine beach and backs up to Canvasback Pond.The sunroom with large floor to ceiling windows, opens to the great room with soaring ceilings, gas fireplace and wet bar with an ice-maker and wine cooler. The floor plan allows easy flow to the sun filled dining room and the stunning eat-in kitchen with Thermidor refrigerator and separate freezer, Bosch double wall-ovens and warming drawer, Dacor 6 burner gas cooktop, Bosch Dishwasher a large granite Island and sunny eating nook. From the kitchen you can access the large, screened porch withwith tongue and groove ceiling and views of the pond. On the main floor you also have the master bedroom with an unbelievably large shower, multiple shower heads, tongue and groove ceiling, double sinks, and granite counter tops. The laundry room and a second full bath are also on this floor. Oak hardwood flooring throughout the house. Upstairs, on the first landing, is a bedroom, bathroom, and an additional very large room. This combined area can be a guest suite, a parents/children family suite, a hobby room, or media area. Down the hall, are two additional bedrooms and a bathroom off the hallway. On the ground level the mud room connects to the outdoor shower and connects to the workshop. The workshop area can also be used to store bikes and kayaks or can be converted to an exercise room. The two-car garage is connected to the workshop area. House was painted 2019 and roof was replaced in 2019.
Additional Information
- Levels
- Two, Tri-Level
- Lot Description
- 0 - .5 Acre
- Interior Features
- Ceiling - Cathedral/Vaulted, Ceiling - Smooth, High Ceilings, Kitchen Island, Walk-In Closet(s), Wet Bar, Ceiling Fan(s), Eat-in Kitchen, Family, Entrance Foyer, Frog Attached, Separate Dining, Sun
- Construction
- Wood Siding
- Floors
- Ceramic Tile, Wood
- Roof
- Architectural
- Heating
- Electric, Heat Pump
- Exterior Features
- Lawn Irrigation
- Foundation
- Crawl Space
- Parking
- 2 Car Garage, Attached, Garage Door Opener
- Elementary School
- Angel Oak
- Middle School
- Haut Gap
- High School
- St. Johns
Mortgage Calculator
Listing courtesy of Listing Agent: Toula Digiovanni from Listing Office: Akers Ellis Real Estate LLC.
Selling Office: Akers Ellis Real Estate LLC.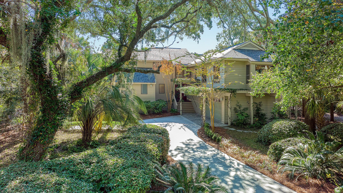
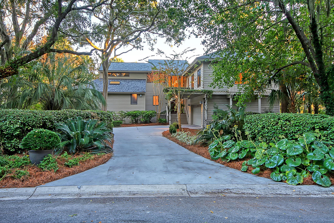
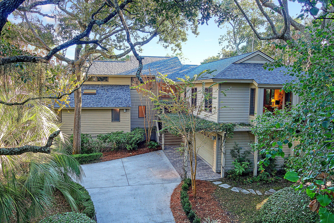
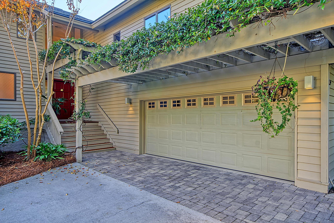
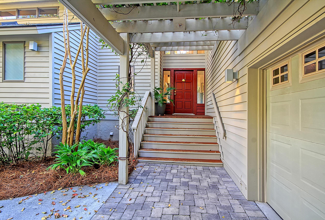
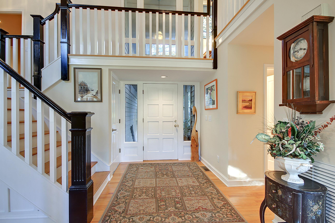
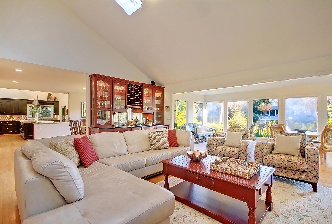
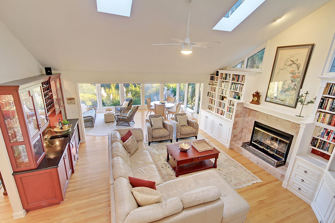

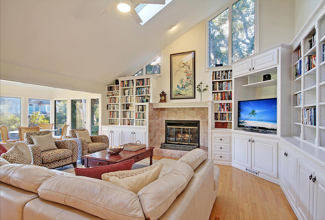
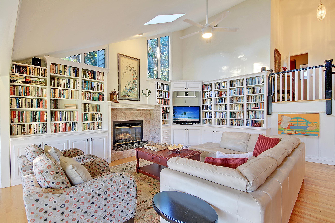
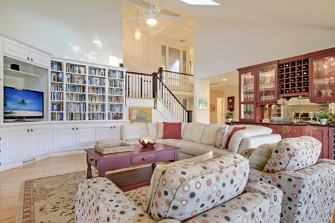
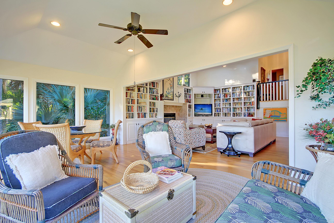
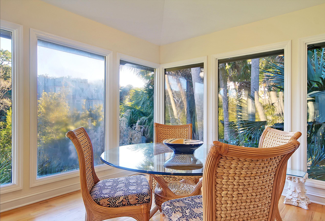
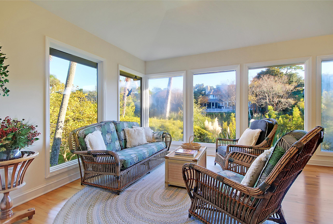
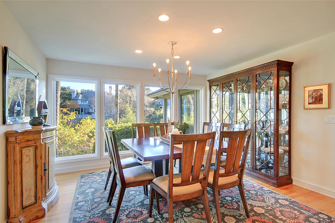
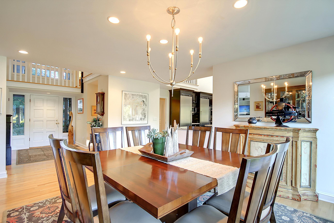
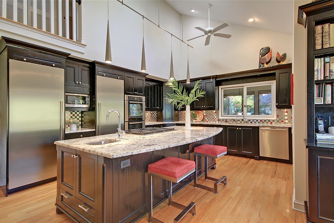
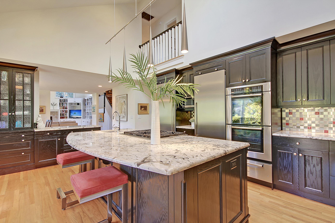
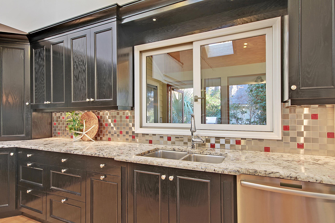
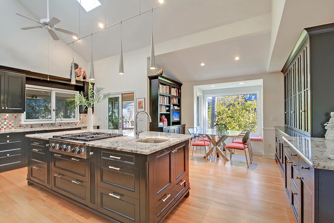
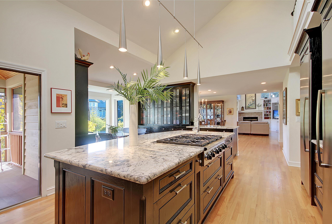
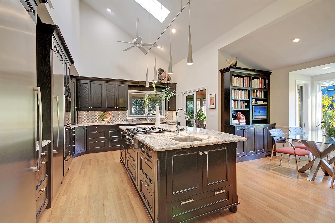
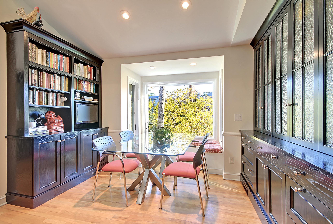

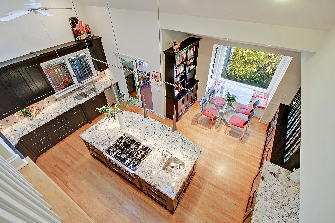
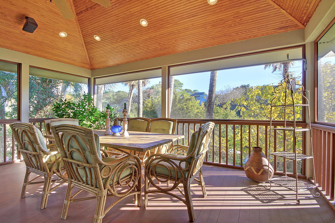
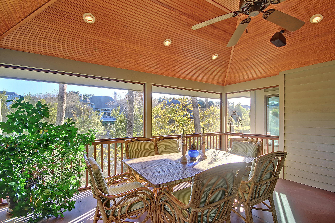
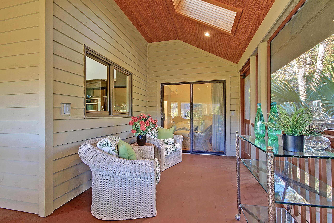
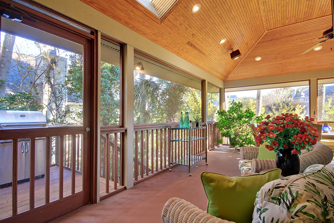

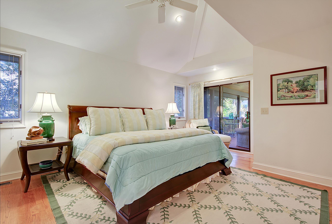
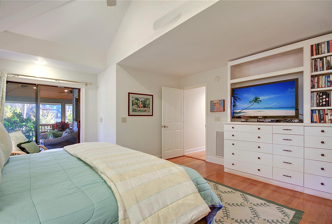
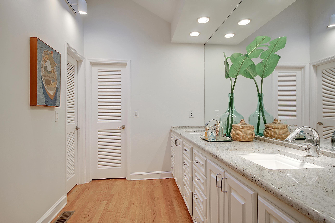
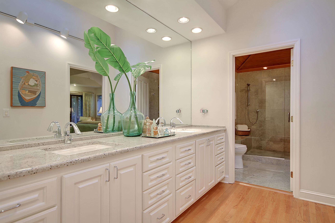
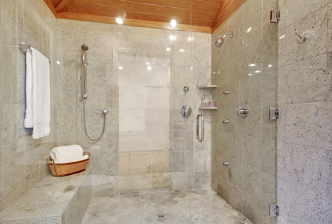
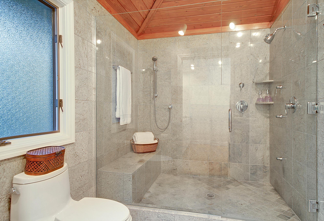
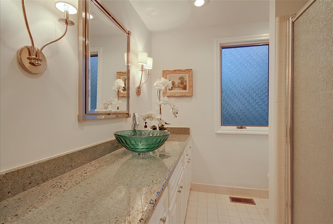
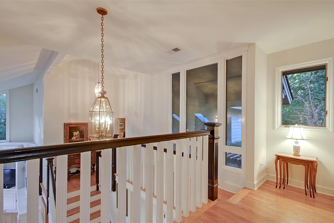
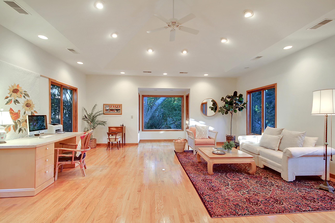
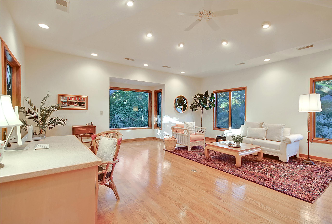
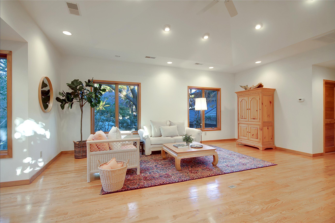


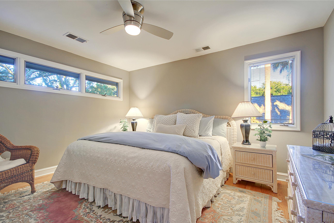
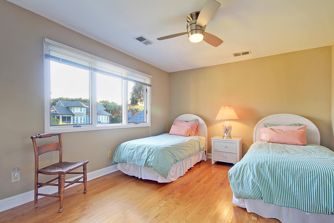
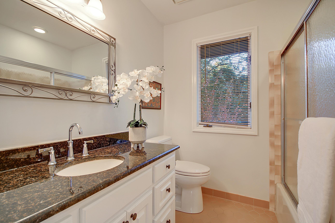
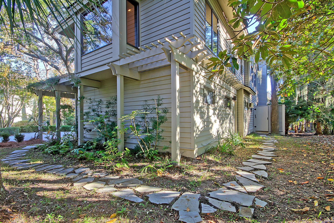
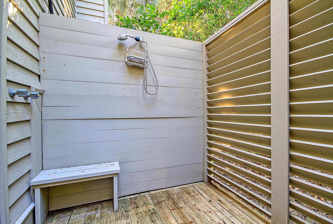

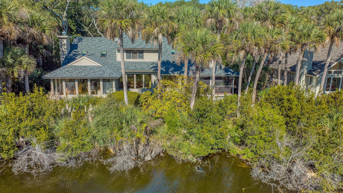
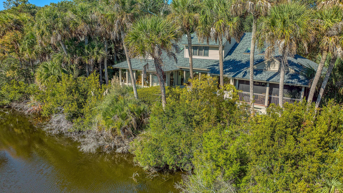
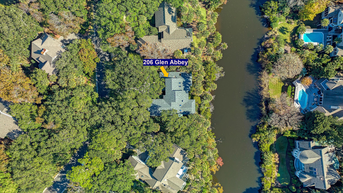
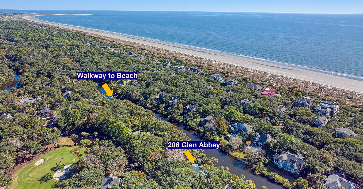
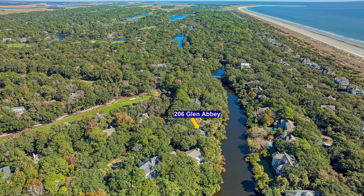
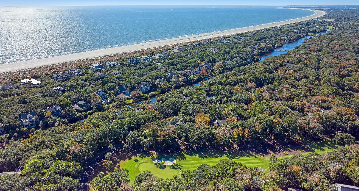
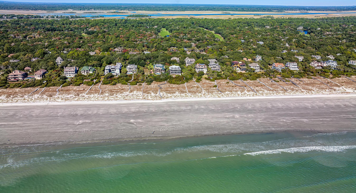
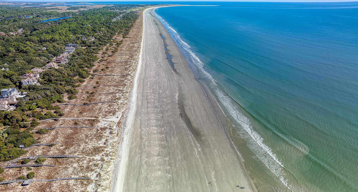
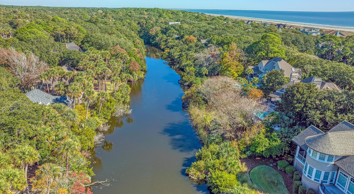
/t.realgeeks.media/resize/300x/https://u.realgeeks.media/kingandsociety/KING_AND_SOCIETY-08.jpg)