255 W Poplar Street, Charleston, SC 29403
- $775,000
- 3
- BD
- 2
- BA
- 1,551
- SqFt
- Sold Price
- $775,000
- List Price
- $775,000
- Status
- Closed
- MLS#
- 21030718
- Closing Date
- Jan 10, 2022
- Year Built
- 1945
- Style
- Ranch
- Living Area
- 1,551
- Bedrooms
- 3
- Bathrooms
- 2
- Full-baths
- 2
- Subdivision
- Wagener Terrace
- Master Bedroom
- Ceiling Fan(s), Split, Walk-In Closet(s)
- Acres
- 0.16
Property Description
This stunning 3 BR, 2BA home in Wagener Terrace will sure to appeal to even your most discerning buyer. Located on a quiet street, on an oversized lot and just a hop, skip & a jump to Corrine Jones or Hampton Park, come play or garden the day away. Key features of this single story home: rebuilt from the studs up in 2015, newly refinished hardwoods throughout, crown molding throughout, freshly painted throughout, updated LED lighting in kitchen & dining room fixture, updated shower heads & mirrors, replaced blinds, updated landscaping and drainage in yard all in an X flood zone. Open concept living, large LR plus bonus room off the LR, dining area, granite countertops in kitchen w/ breakfast bar, SS appliances, white cabinets, split master bedroom with en suite and European style walk-inshower & walk-in closet. Two other generous sized bedrooms with updated hall bath w/ shower/tub combo. Through the large laundry room with extra storage, featuring front load W/D, you can get to the screened in porch to be able to enjoy Charleston evenings. The yard has so many possibilities, pool, play area, storage shed, possibly an ADU. The crawl space has been fortified so no critters can get in. There is also ample attic space in the home, possibility to expand upstairs. Off street parking can accommodate at least 2 cars, maybe more. Amazing location & layout all in a completely updated home just ready for your buyer to walk through the door, come see what 255 W Poplar can do for you!
Additional Information
- Levels
- One
- Lot Description
- 0 - .5 Acre, Interior Lot, Level, Wooded
- Interior Features
- Ceiling - Smooth, Garden Tub/Shower, Walk-In Closet(s), Ceiling Fan(s), Family, Other (Use Remarks), Pantry, Separate Dining
- Construction
- Cement Plank
- Floors
- Ceramic Tile, Wood
- Roof
- Architectural
- Heating
- Electric, Heat Pump
- Exterior Features
- Stoop
- Foundation
- Crawl Space
- Parking
- Off Street
- Elementary School
- James Simons
- Middle School
- Simmons Pinckney
- High School
- Burke
Mortgage Calculator
Listing courtesy of Listing Agent: Peter Derry from Listing Office: PHD Properties.
Selling Office: Seabrook Island Real Estate.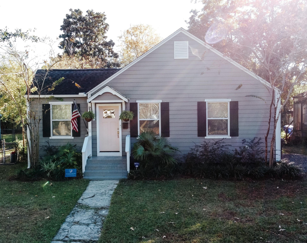
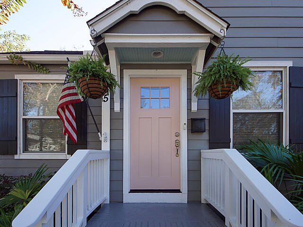
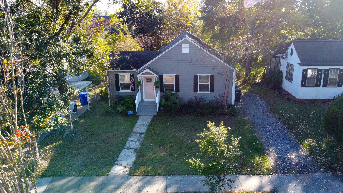
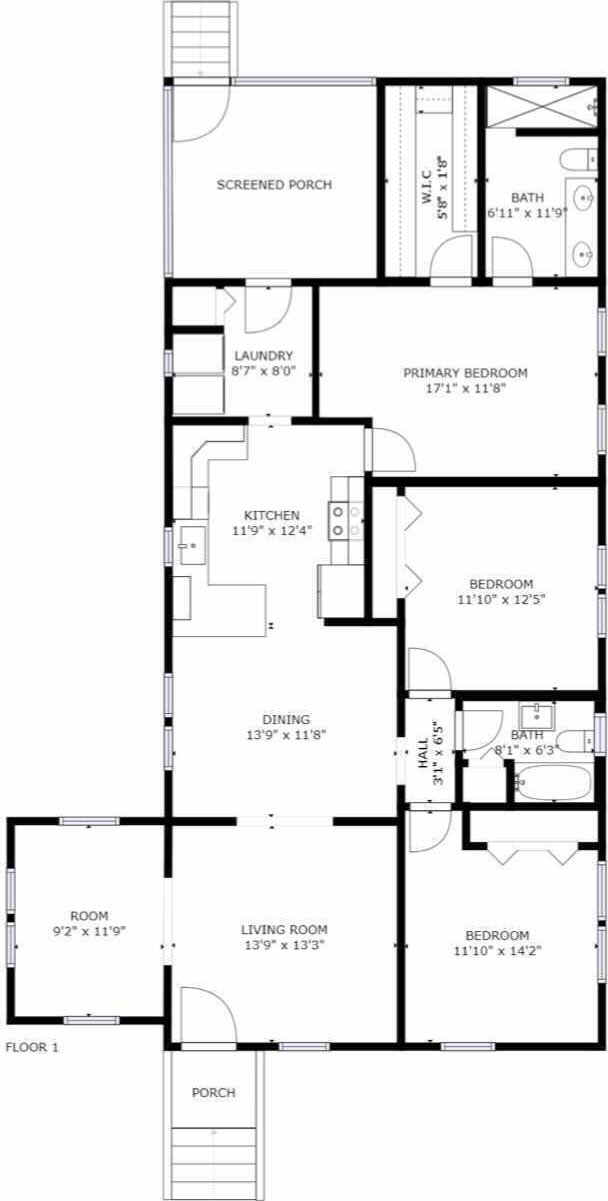
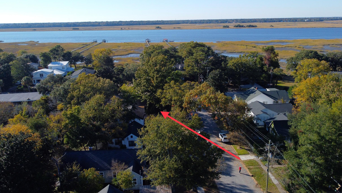
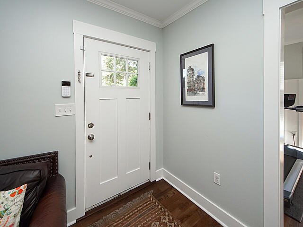
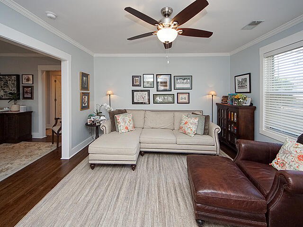
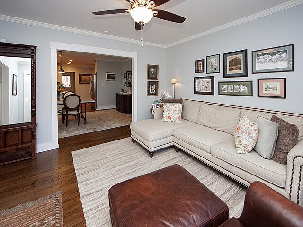
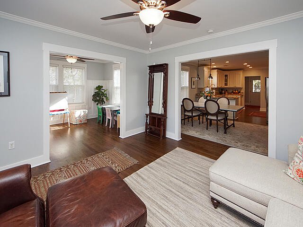
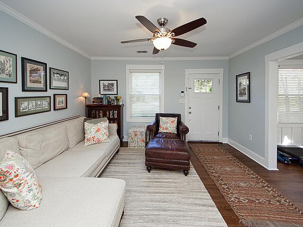
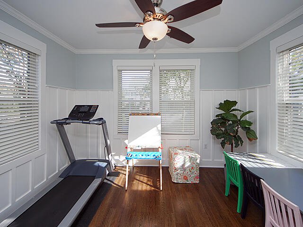
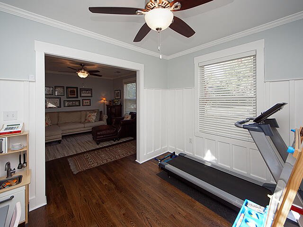
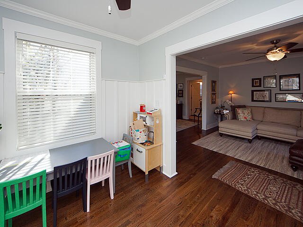
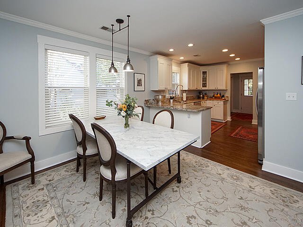
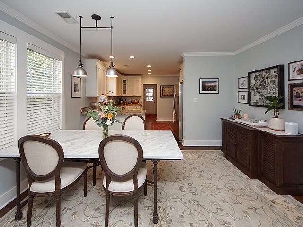
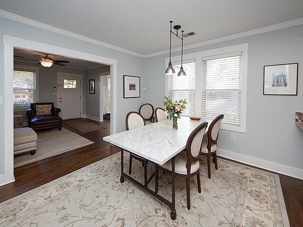
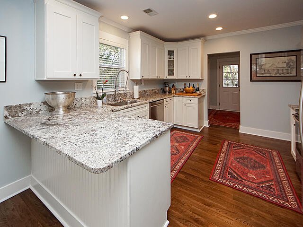
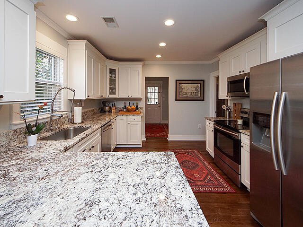
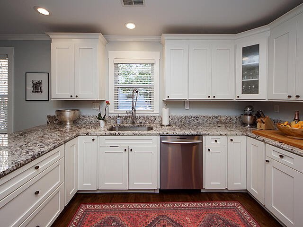
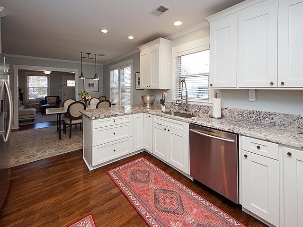
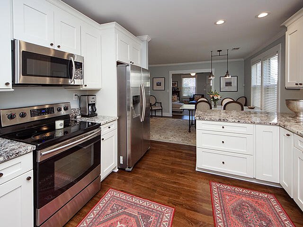
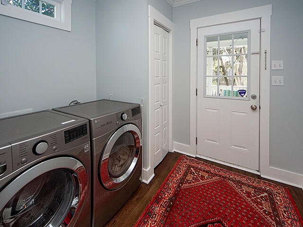
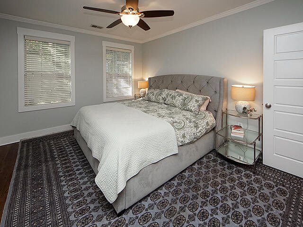
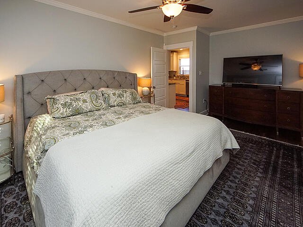
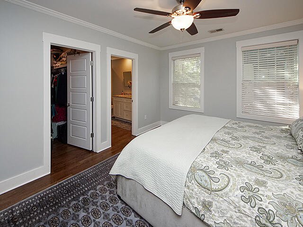
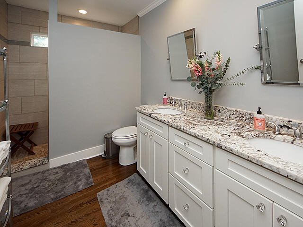
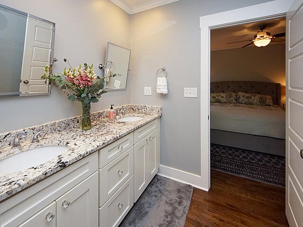
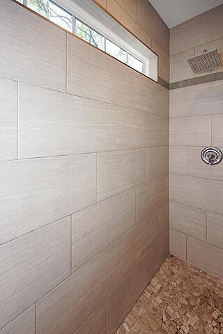
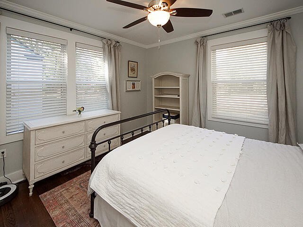
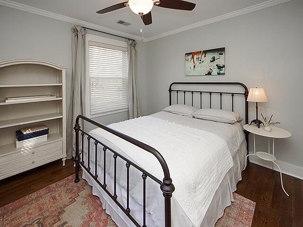
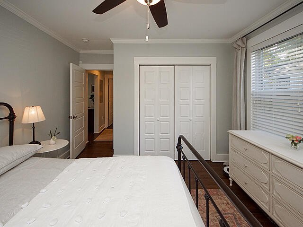
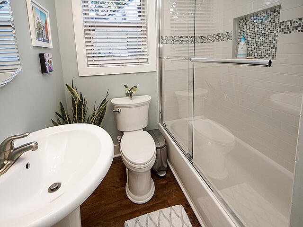
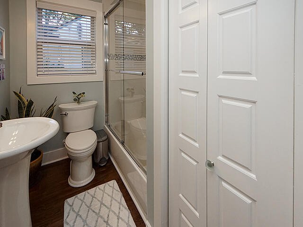
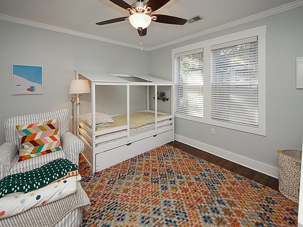
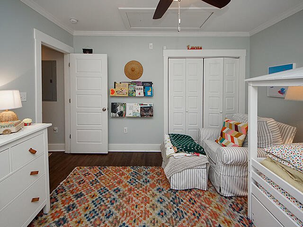
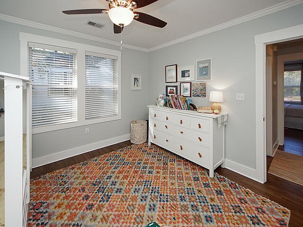
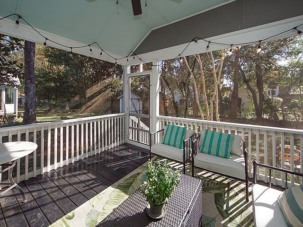
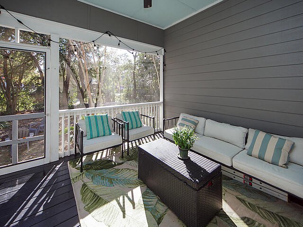
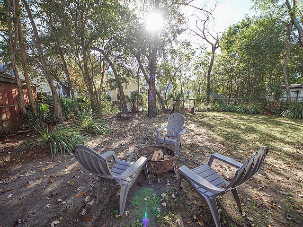
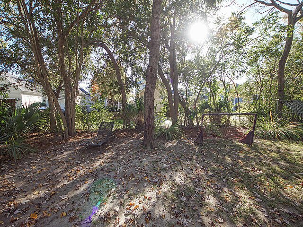
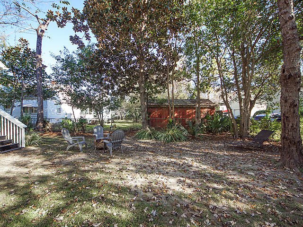
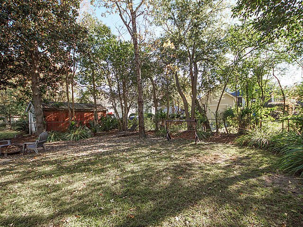
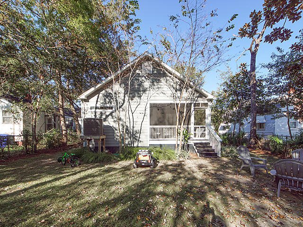
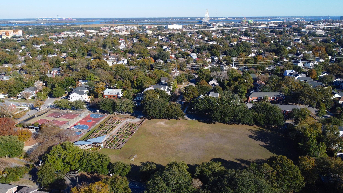


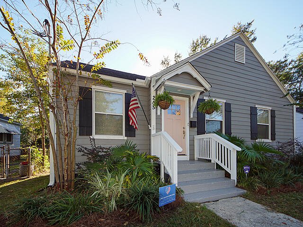
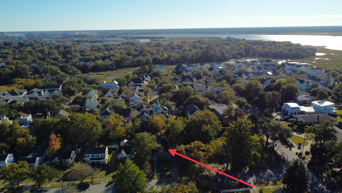
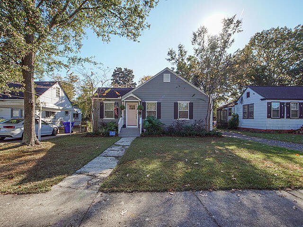
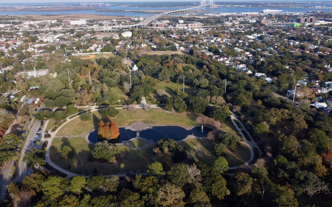
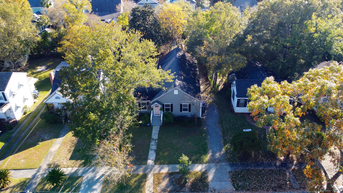
/t.realgeeks.media/resize/300x/https://u.realgeeks.media/kingandsociety/KING_AND_SOCIETY-08.jpg)