8610 W Fairway Woods Drive, North Charleston, SC 29420
- $700,000
- 6
- BD
- 5.5
- BA
- 5,755
- SqFt
- Sold Price
- $700,000
- List Price
- $725,000
- Status
- Closed
- MLS#
- 21030716
- Closing Date
- Feb 07, 2022
- Year Built
- 2005
- Style
- Traditional
- Living Area
- 5,755
- Bedrooms
- 6
- Bathrooms
- 5.5
- Full-baths
- 5
- Half-baths
- 1
- Subdivision
- Coosaw Creek Country Club
- Master Bedroom
- Ceiling Fan(s), Walk-In Closet(s)
- Acres
- 0.40
Property Description
Looking for a home with room for everyone? This Coosaw Creek golf course home, with gorgeous views down the 16th fairway, offers 6 bedrooms, 5.5 bathrooms, two living rooms (one upstairs and one downstairs) as well as an office and much more! The 1st floor features beautiful hardwood floors and tiled foyer, 3 bedrooms, including a downstairs master suite, 2.5 bathrooms, family room, executive office, dining room, sunroom and an awesome kitchen with granite counters, custom cabinetry, large pantry, stainless appliances and an eat-in- kitchen area. The 2nd floor offers 3 bedrooms, 3 bathrooms, large family room and built-ins throughout including a daybed/window seat and bookcases in every room.Two upstairs bedrooms share a jack and jill bathroom and the third has its own bathroom as well as excellent golf course views. The home also features a back patio, lawn irrigation and professional landscaping, plenty of storage, and a circular driveway. This home is a must see! The neighborhood has 24 hour 7 day a week gated security, unlimited golf for all household members, and the location, wow...close to it all! Boeing, Bosch, AFB, Mercedes are all a short drive away. Come live the good life in a golf course community that has tons of activities and events, great food in the restaurant, great community pool with an award winning swim team, tennis courts, pickle ball courts and the most beautiful golf course you'll ever play on!
Additional Information
- Levels
- Two
- Lot Description
- Level, On Golf Course
- Interior Features
- Ceiling - Smooth, Tray Ceiling(s), High Ceilings, Kitchen Island, Walk-In Closet(s), Ceiling Fan(s), Family, Formal Living, Entrance Foyer, Great, Office, Pantry, Separate Dining, Sun
- Construction
- Brick Veneer
- Floors
- Ceramic Tile, Wood
- Roof
- Asphalt
- Cooling
- Central Air
- Heating
- Electric, Natural Gas
- Exterior Features
- Lawn Irrigation
- Foundation
- Crawl Space
- Parking
- 2 Car Garage
- Elementary School
- Joseph Pye
- Middle School
- River Oaks
- High School
- Ft. Dorchester
Mortgage Calculator
Listing courtesy of Listing Agent: Larry Mazalatis from Listing Office: AgentOwned Realty.
Selling Office: Jeff Cook Real Estate LPT Realty.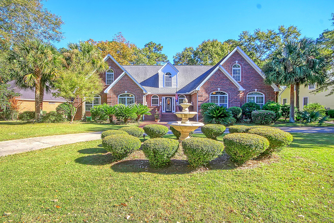
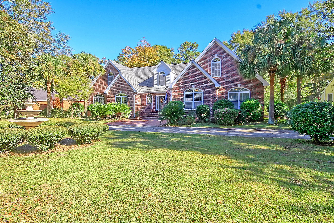
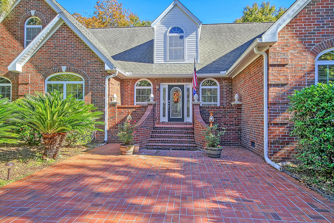
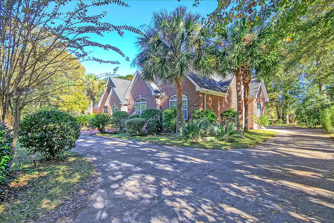
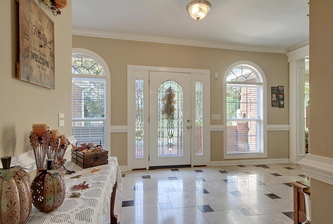
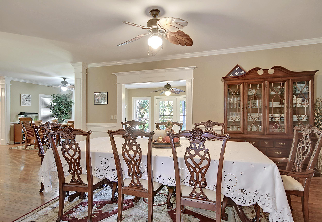
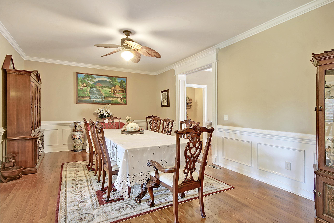
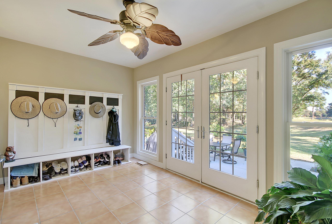
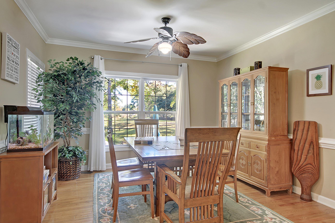
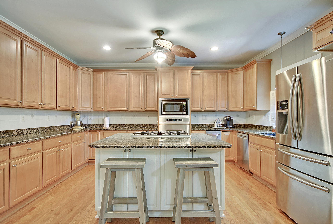
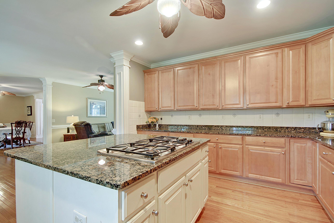
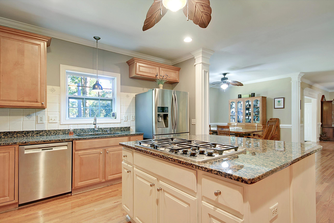
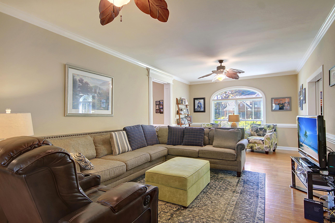
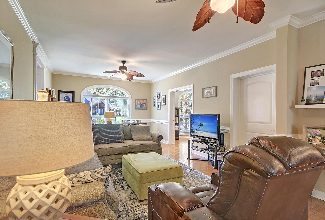
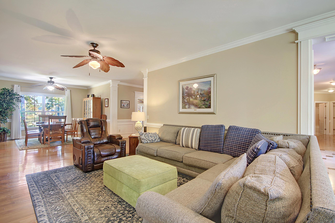
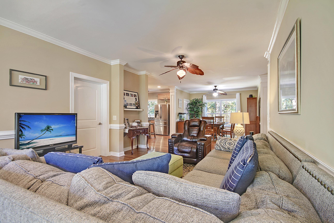
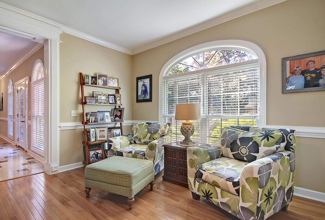
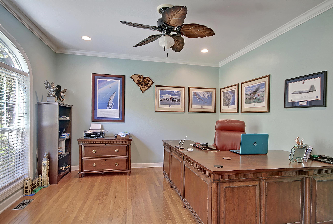
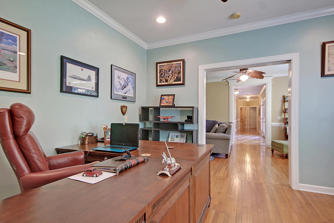
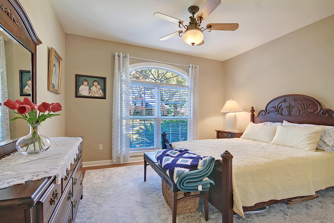
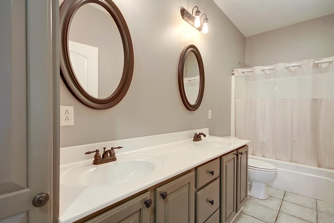
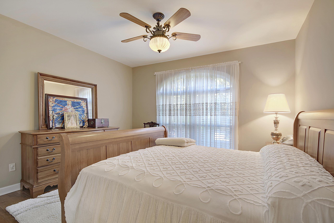
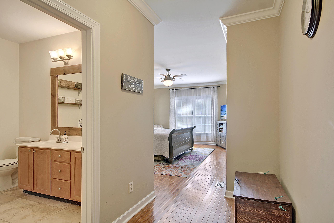
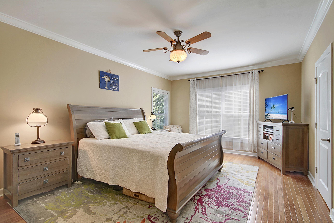
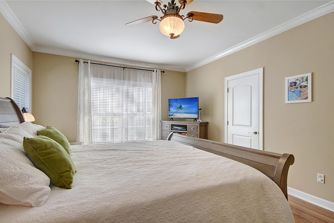
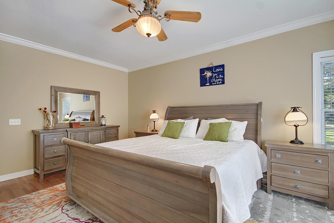
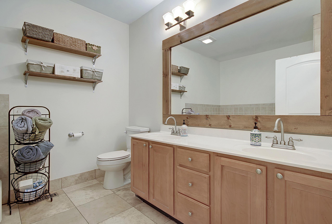
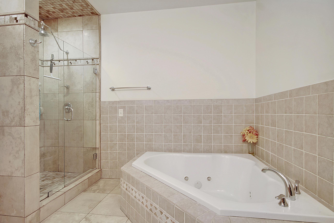
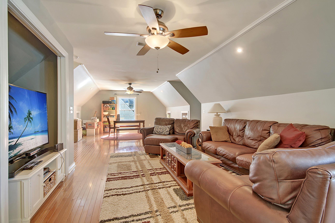
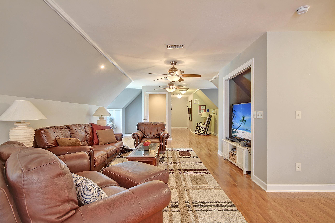
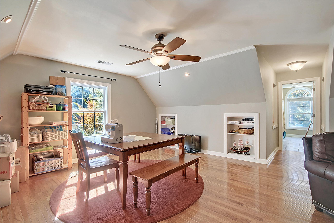
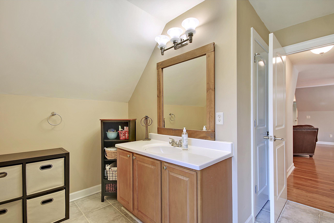
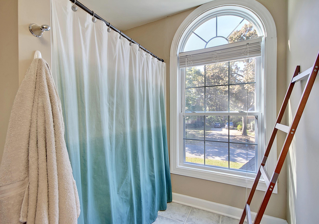
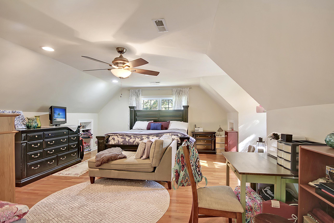
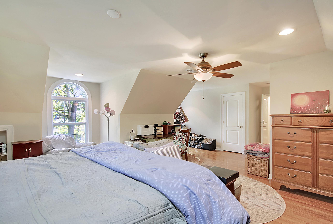
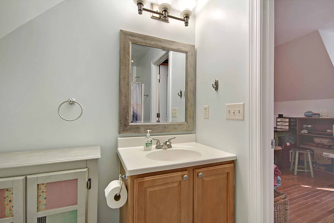
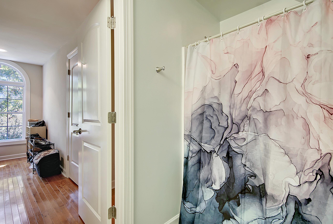
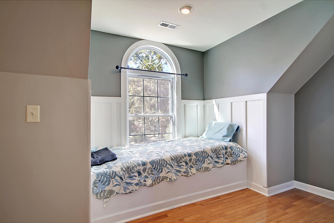
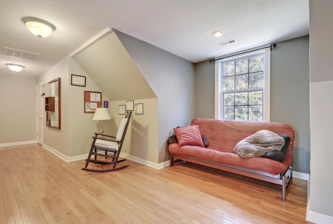
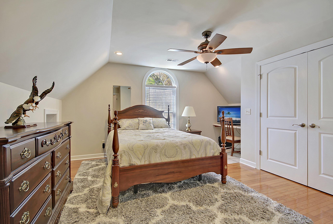
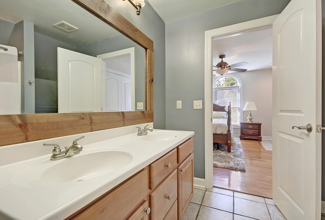
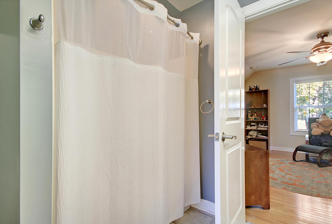
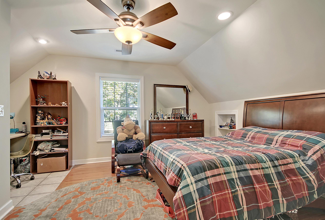
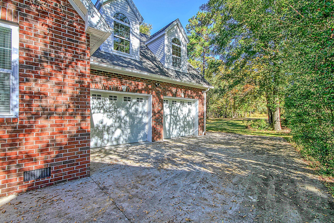
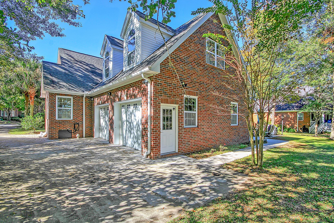
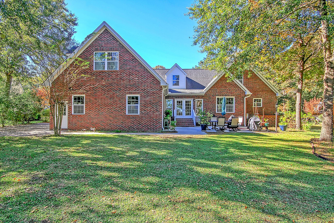
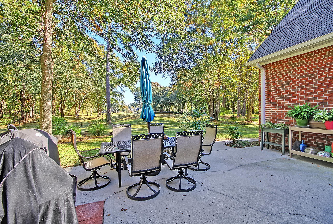
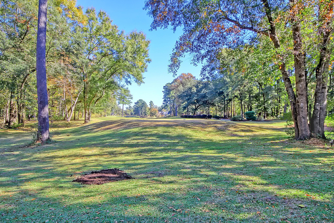
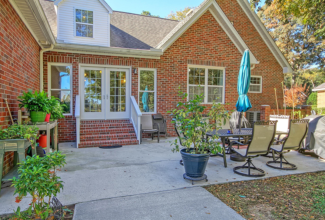
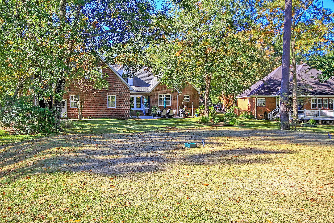
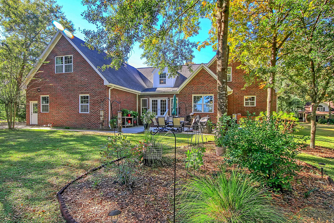
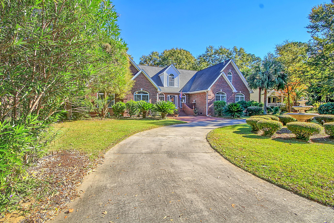
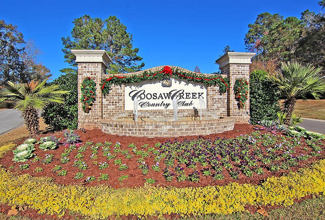
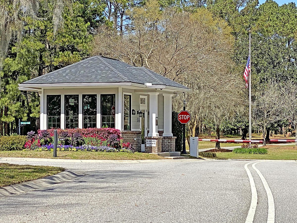
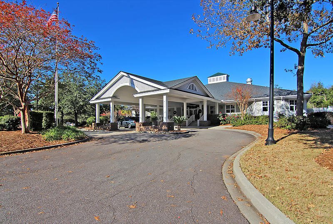
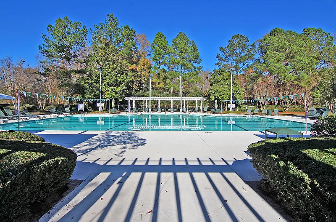
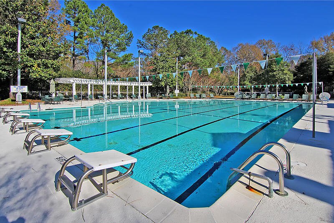
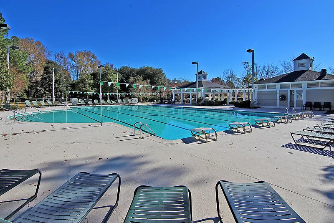
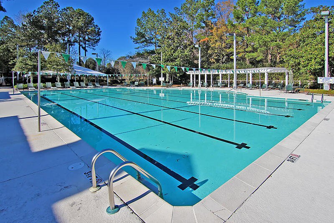
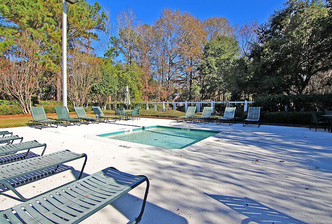
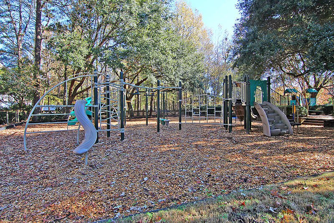
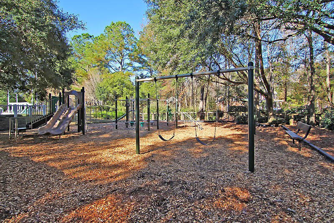
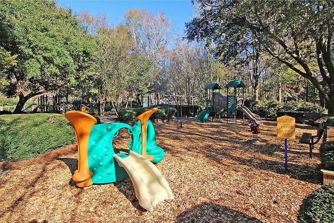
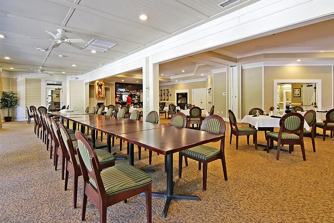
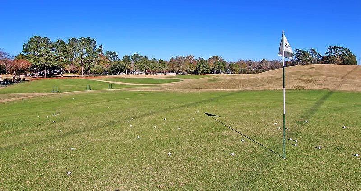
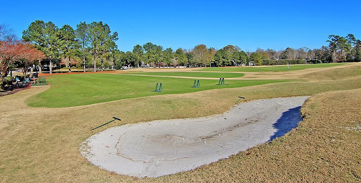
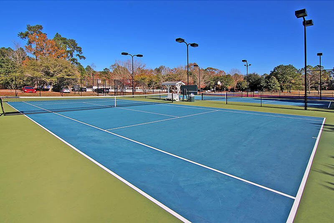
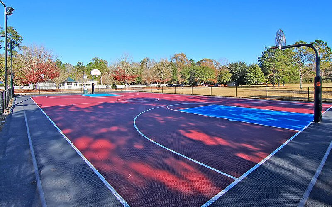
/t.realgeeks.media/resize/300x/https://u.realgeeks.media/kingandsociety/KING_AND_SOCIETY-08.jpg)