61 Seagrass Lane, Isle Of Palms, SC 29451
- $2,000,000
- 5
- BD
- 4.5
- BA
- 4,603
- SqFt
- Sold Price
- $2,000,000
- List Price
- $1,999,500
- Status
- Closed
- MLS#
- 21030655
- Closing Date
- Jan 21, 2022
- Year Built
- 2001
- Style
- Traditional
- Living Area
- 4,603
- Bedrooms
- 5
- Bathrooms
- 4.5
- Full-baths
- 4
- Half-baths
- 1
- Subdivision
- Wild Dunes
- Master Bedroom
- Ceiling Fan(s), Outside Access, Walk-In Closet(s)
- Acres
- 0.33
Property Description
Introducing 61 Seagrass Lane, A great home and Island Location! Live where you vacation. Surrounded by gorgeous nature, located on the beautiful Isle of Palms, and in the Gated Resort Community of Wild Dunes. This 5 Bed 4.5 Bath, 3+ Car Garage, and 3-Stop Elevator, overlooks a small wetland, from the back deck screened in porch and beautifully landscaped yard, including private outdoor shower with hot and cold water. The open floor plan home has large oversized rooms with individual room options. At the entry a front room can be used as a dining room or office / study. A room off of the kitchen that can be a dining room or as the existing living room. Recently updated kitchen with custom cabinetry, granite countertops, and SS appliances, with an adjacent pantry / laundry room.The large family room opens to the back deck and includes a gas fireplace. The large first floor Master includes a walk-in closet, and a completely remodeled master bath. The second floor has three bedrooms, three full baths, and a fourth room that could be a large bedroom or bonus family room. The oversized 3+ car garage that currently holds two cars, a golf cart and a boat on a trailer, with plenty of room for more storage. Wild Dunes Community includes gated security, and miles of Beach Access. Membership is offered separately through the Resort and offers; Pools, Golf, Tennis, Pickleball, Dining, and Social activities. Finally, IOP Marina is a public boat launch facility just outside the community.
Additional Information
- Levels
- Two
- Lot Description
- 0 - .5 Acre, Wetlands
- Interior Features
- Ceiling - Smooth, High Ceilings, Elevator, Kitchen Island, Walk-In Closet(s), Ceiling Fan(s), Bonus, Eat-in Kitchen, Family, Formal Living, Entrance Foyer, Pantry, Separate Dining
- Construction
- Brick Veneer, Cement Plank
- Floors
- Ceramic Tile, Wood
- Roof
- Architectural, Asphalt
- Heating
- Electric, Heat Pump
- Exterior Features
- Lawn Irrigation
- Foundation
- Raised
- Parking
- 3 Car Garage, Garage Door Opener
- Elementary School
- Sullivans Island
- Middle School
- Moultrie
- High School
- Wando
Mortgage Calculator
Listing courtesy of Listing Agent: Chris Marquez from Listing Office: The Boulevard Company, LLC.
Selling Office: Keller Williams Realty Charleston.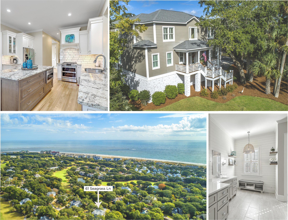
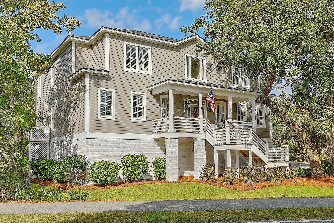
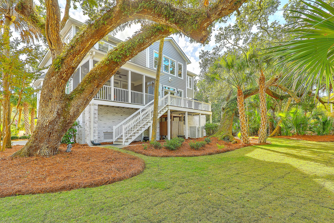
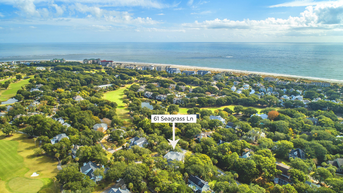
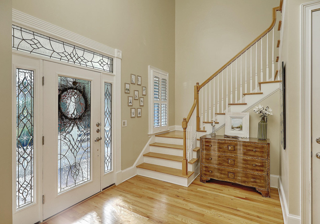
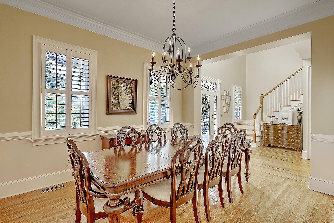
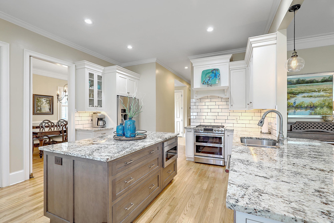
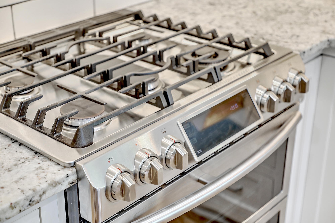
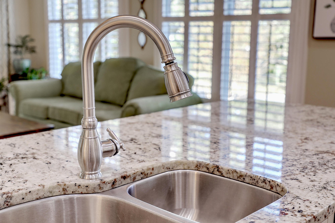
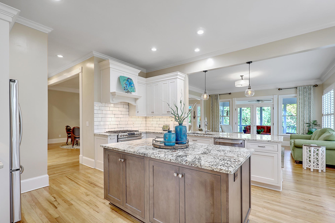
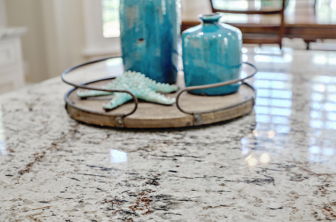
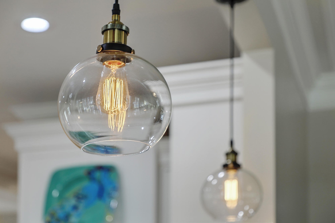
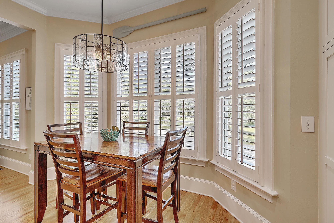
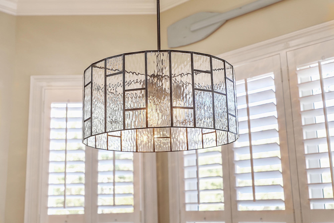
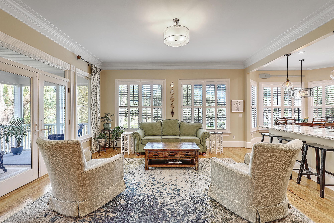
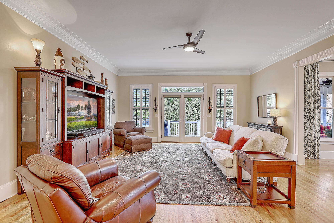
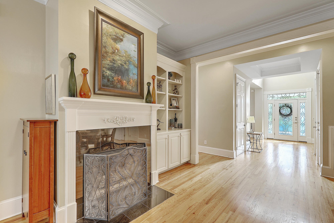
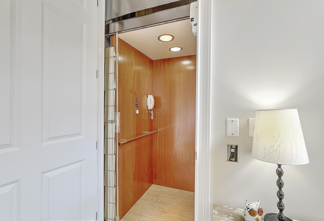
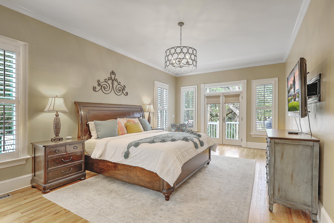
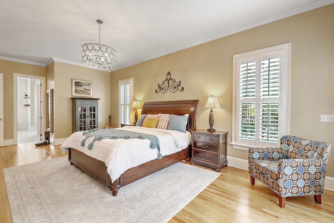
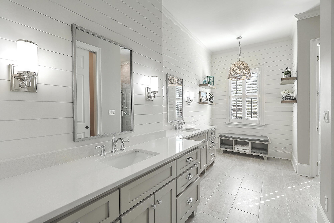
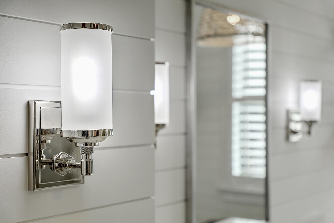
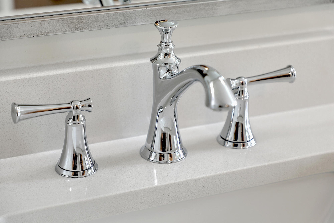
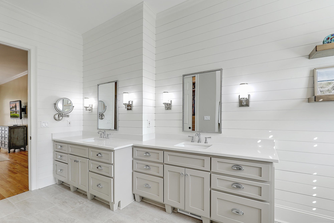
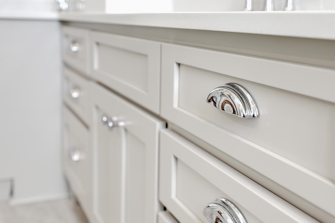
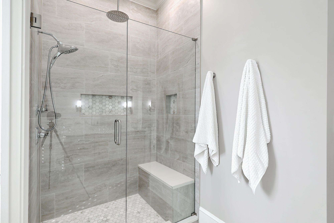
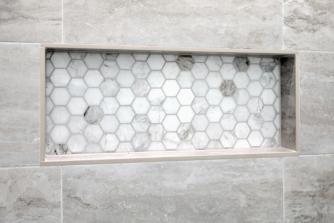
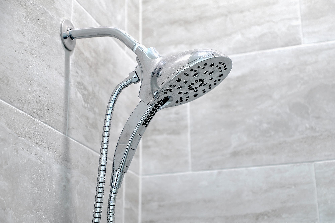
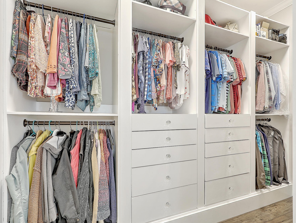
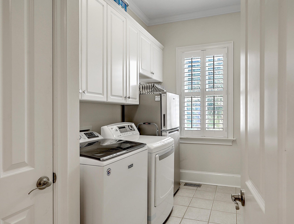
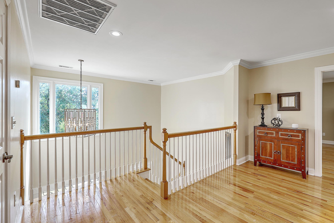
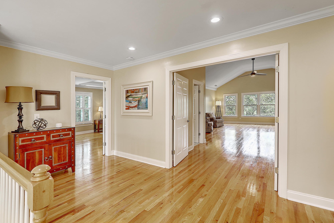
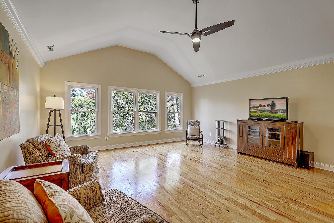
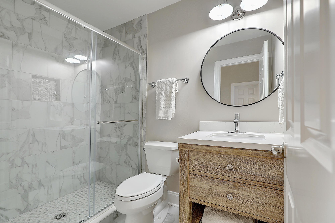
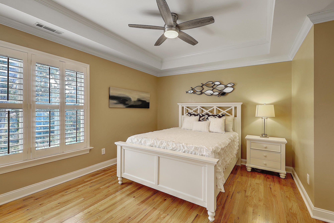
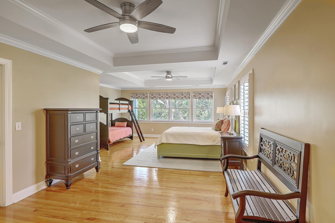
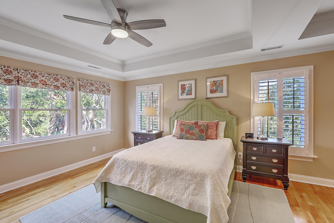
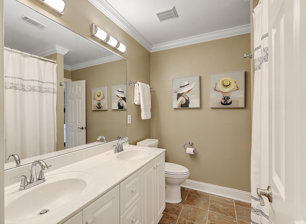
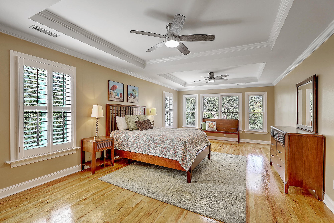
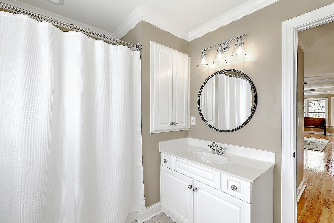
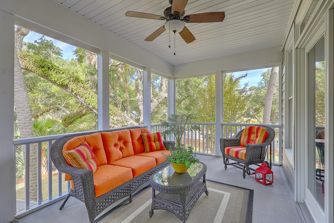
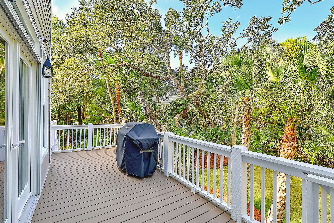
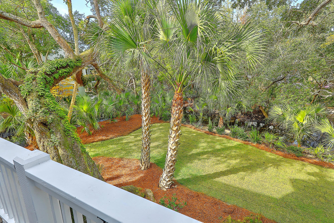
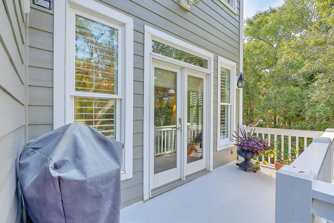
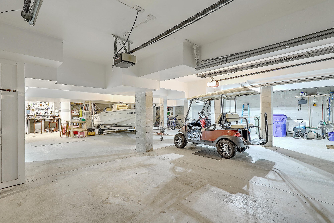
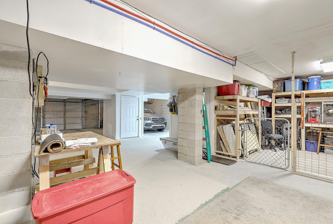
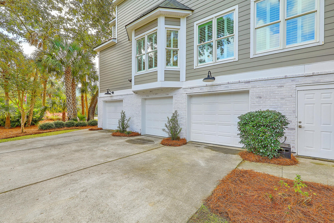
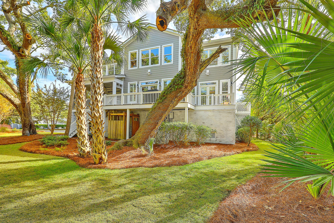

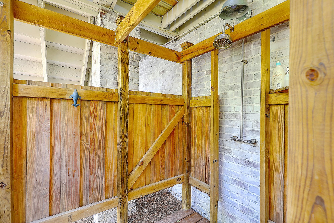
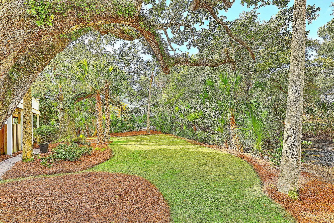
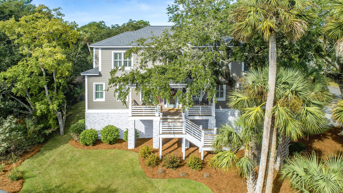
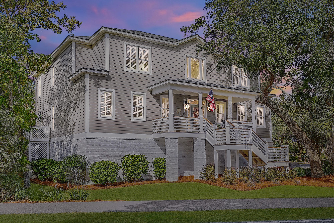
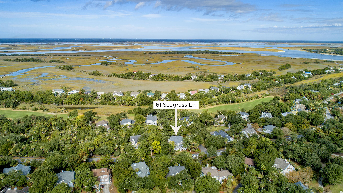
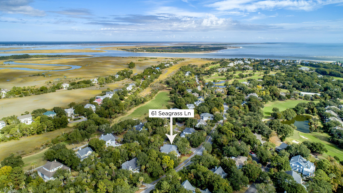
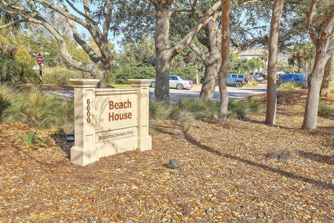
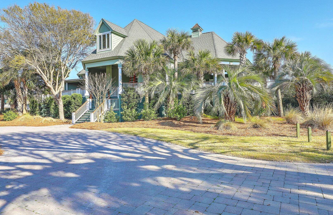
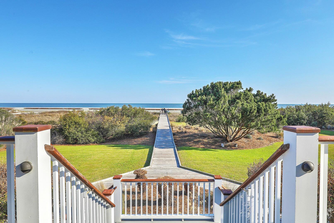
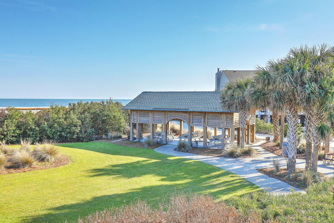
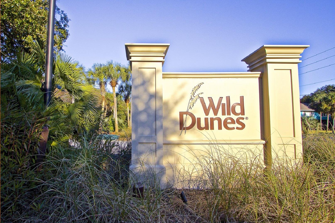
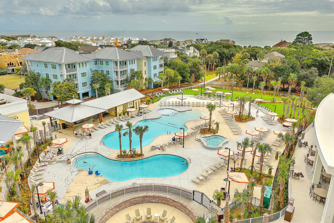
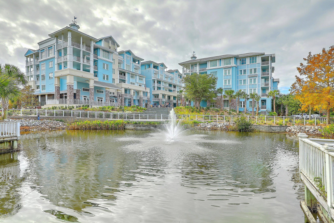
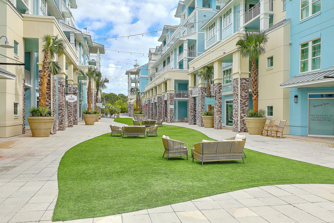
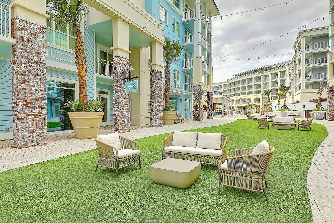
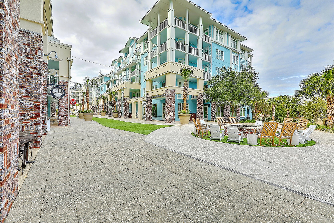
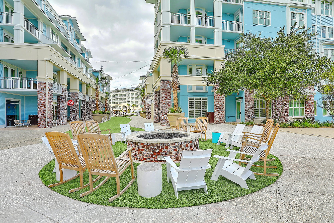
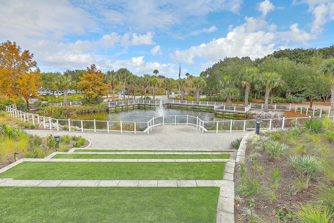
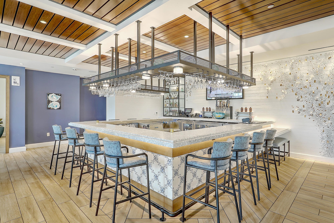
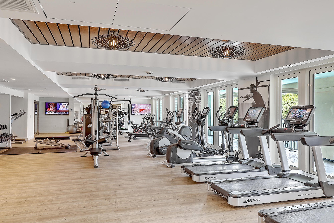
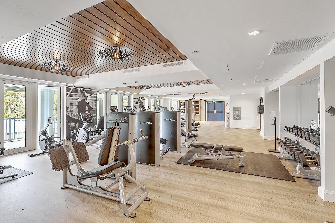
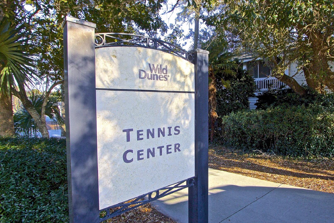
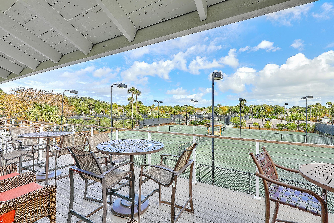
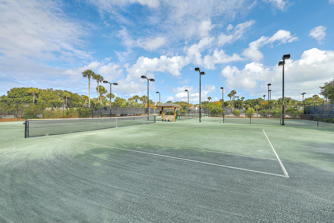
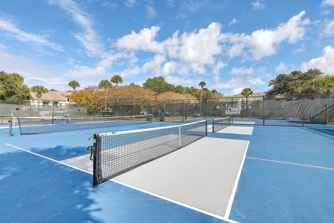
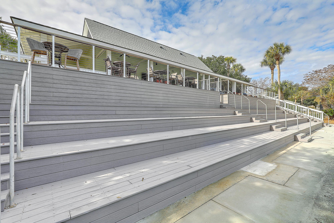
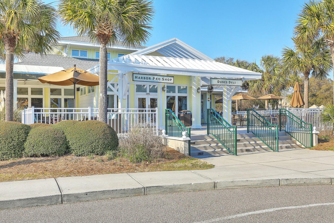
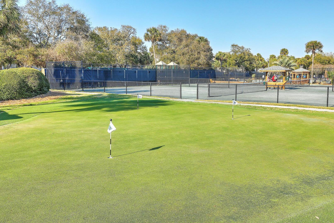
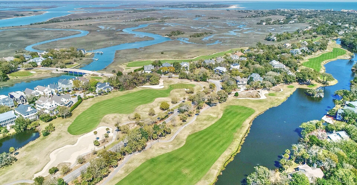
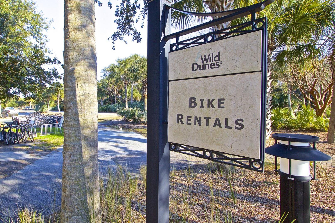
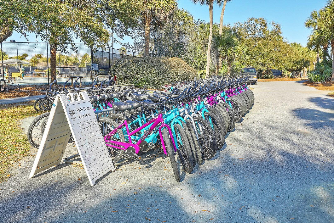
/t.realgeeks.media/resize/300x/https://u.realgeeks.media/kingandsociety/KING_AND_SOCIETY-08.jpg)