107 Tradd Street, Charleston, SC 29401
- $3,700,000
- 6
- BD
- 6.5
- BA
- 5,400
- SqFt
- Sold Price
- $3,700,000
- List Price
- $3,975,000
- Status
- Closed
- MLS#
- 21030290
- Closing Date
- Mar 07, 2022
- Year Built
- 1973
- Style
- Traditional
- Living Area
- 5,400
- Bedrooms
- 6
- Bathrooms
- 6.5
- Full-baths
- 6
- Half-baths
- 1
- Subdivision
- South Of Broad
- Acres
- 0.20
Property Description
First time offered in over 20 years! This estate-sized property provides lush privacy and high elevation in the heart of the historic South of Broad neighborhood. This chic compound is comprised of 4 individual structures (1973, 2004 major renovation garage and pool house additions, with eighteenth century guest house), offering a truly unique living experience on one of Charleston's most prominent streets. Double piazzas overlook beautifully manicured gardens, all designed by Sheila Wertimer and Glen Gardner, creating a magical setting. Beau Clowney designed the timeless full-size garage/guest on the street side, for covered parking, additional storage, and another guest space.The main house boasts a spacious formal room overlooking the meticulously designed garden, complete with a soothing fountain. The double-height foyer creates a breathtaking entrance and offers easy access to the beautiful dining room and comfortable kitchen. The second floor has been configured into a sprawling master suite with large double baths and closets. An office adjoins the master suite, which can be easily partitioned into an extra bedroom. The third floor contains a cozy guest suite with a full bathroom. The remainder of this floor allows for tremendous closet space, including a walk-in cedar storage. The kitchen house was built in the late 18th century and contains a large living space, accompanied by a grand bedroom on the second floor. The kitchen house also has wonderful views of the surrounding garden. 107 Tradd is a true Charleston gem that has been recently updated and well-maintained throughout the years and offers an exceptional opportunity to enjoy living in a private sanctuary.
Additional Information
- Levels
- Two
- Lot Description
- High
- Interior Features
- Eat-in Kitchen, Family, Formal Living, Entrance Foyer, Living/Dining Combo, Separate Dining, Study
- Construction
- Stucco
- Floors
- Wood
- Roof
- Metal
- Heating
- Forced Air
- Foundation
- Crawl Space
- Parking
- Off Street
- Elementary School
- Memminger
- Middle School
- Simmons Pinckney
- High School
- Burke
Mortgage Calculator
Listing courtesy of Listing Agent: Barry Kalinsky from Listing Office: Carriage Properties LLC.
Selling Office: Carriage Properties LLC.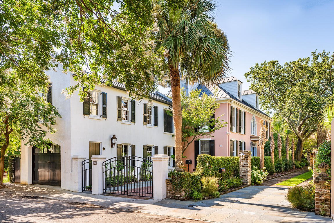
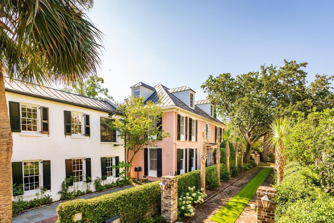
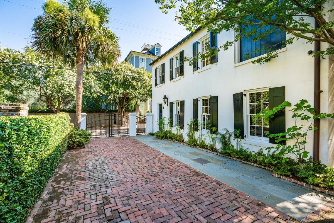
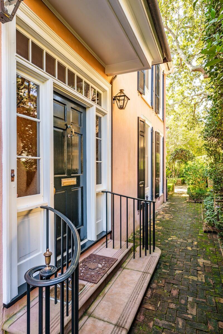
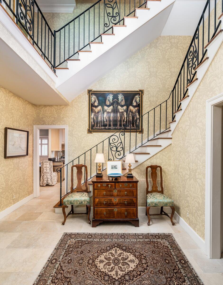
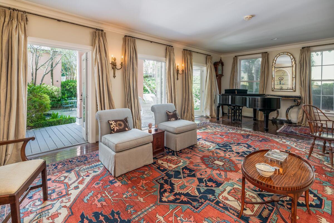
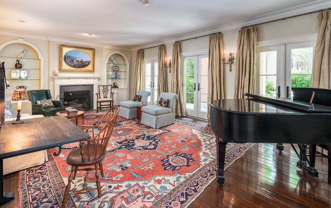
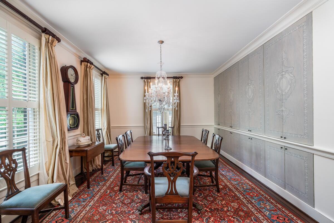
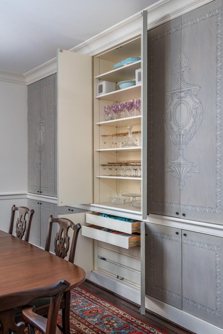
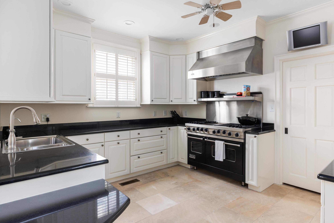
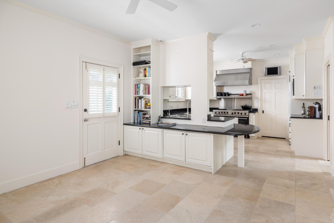
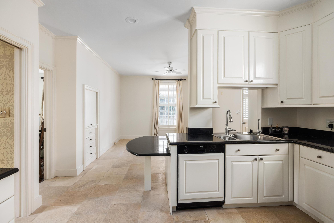
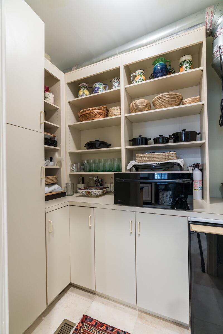
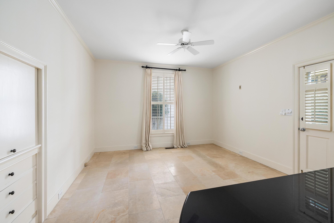
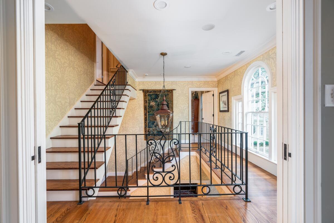
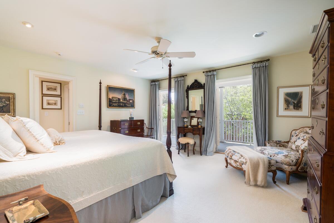
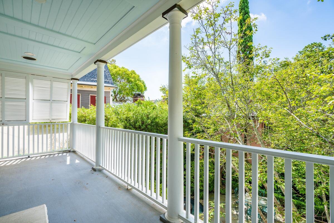
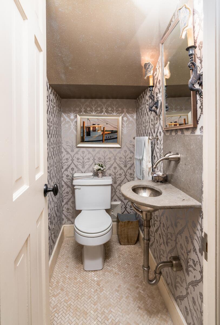
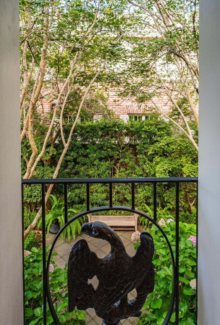
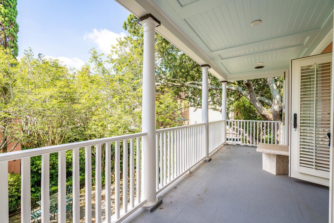
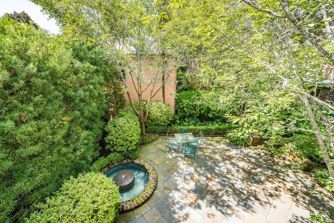
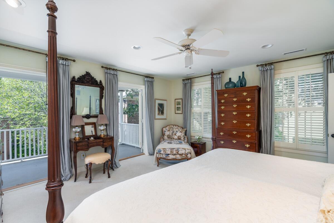
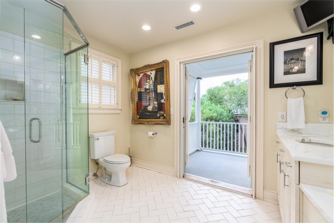
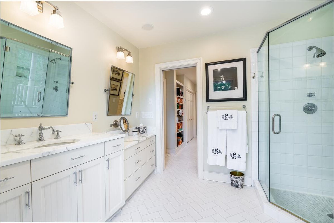
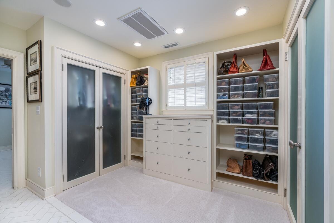
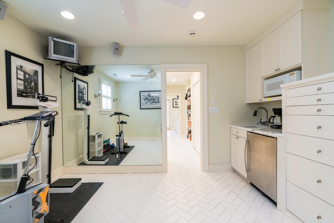
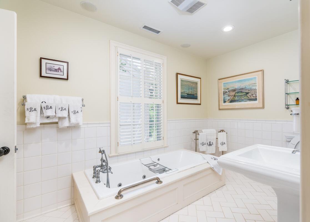
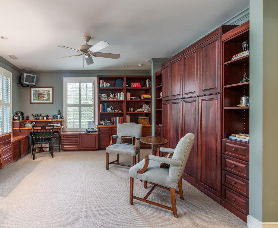
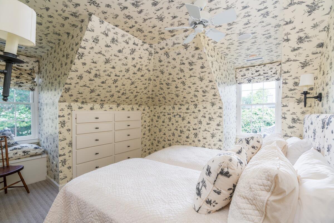
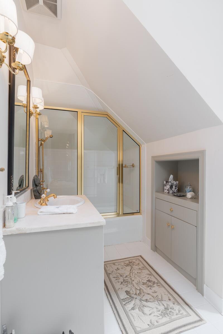
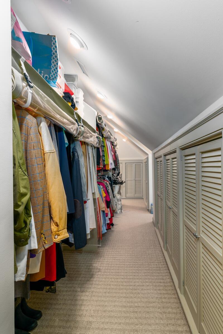
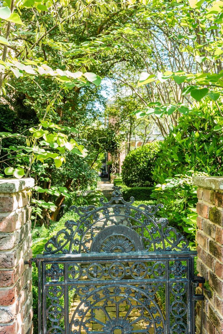
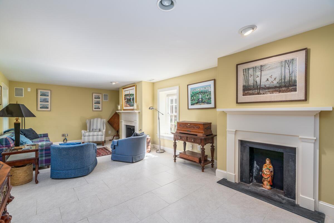
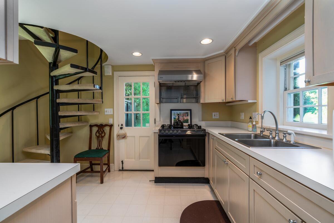
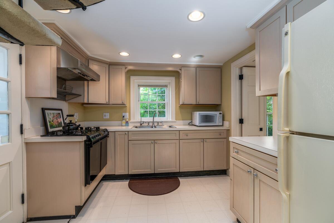
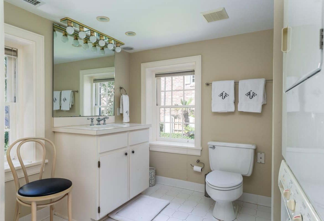
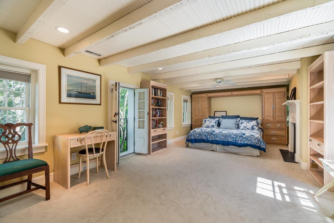
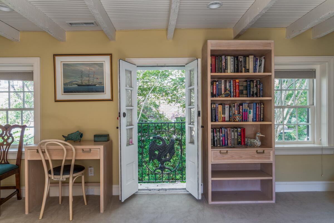
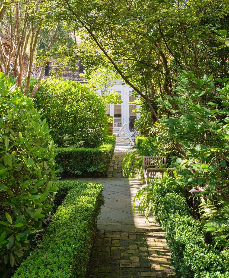
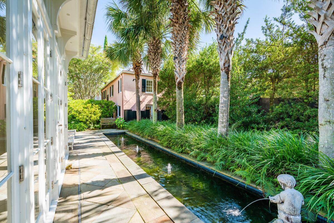
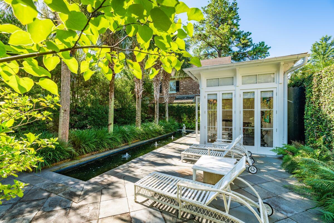
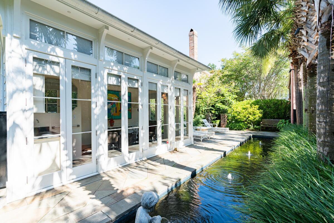
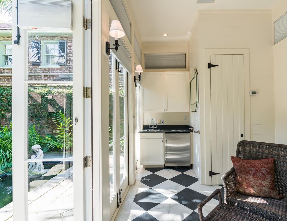
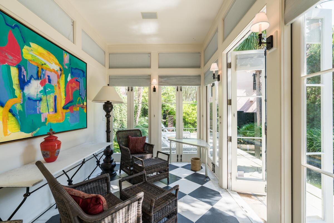
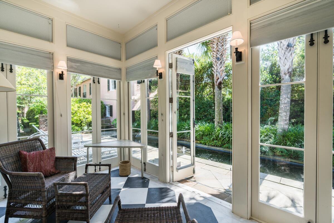
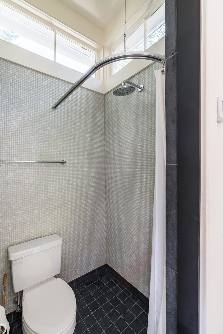
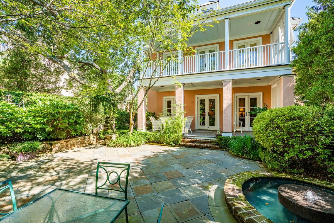
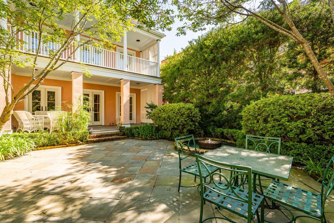
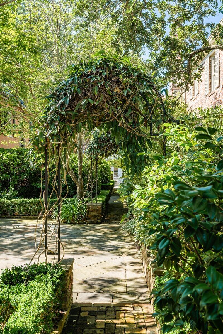
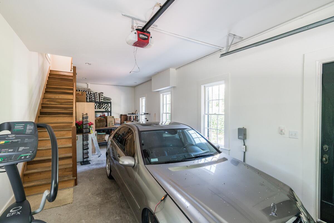
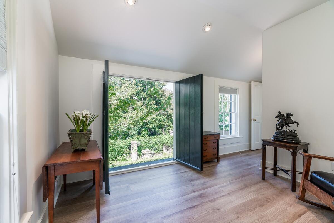
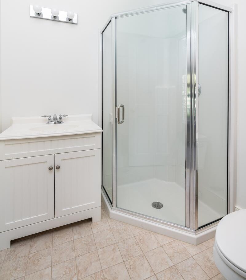
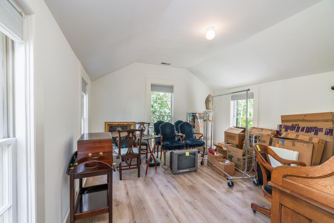
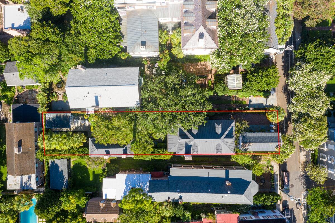
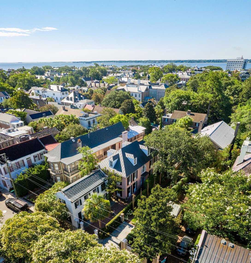
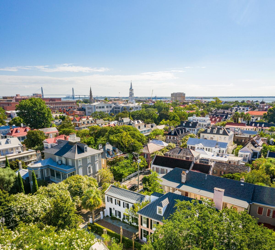
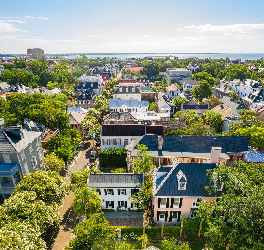
/t.realgeeks.media/resize/300x/https://u.realgeeks.media/kingandsociety/KING_AND_SOCIETY-08.jpg)