4252 Persimmon Woods Drive, North Charleston, SC 29420
- $610,000
- 4
- BD
- 3.5
- BA
- 3,654
- SqFt
- Sold Price
- $610,000
- List Price
- $628,000
- Status
- Closed
- MLS#
- 21029865
- Closing Date
- Feb 24, 2022
- Year Built
- 1998
- Style
- Traditional
- Living Area
- 3,654
- Bedrooms
- 4
- Bathrooms
- 3.5
- Full-baths
- 3
- Half-baths
- 1
- Subdivision
- Coosaw Creek Country Club
- Master Bedroom
- Ceiling Fan(s), Dual Masters, Garden Tub/Shower, Multiple Closets, Outside Access, Sitting Room, Split
- Acres
- 0.42
Property Description
Prepare to be impressed with this immaculately maintained one owner home in Coosaw! As you enter this stately home, you are greeted by magnificent Oak Hardwood floors throughout the main living areas. All rooms boast 9' ceilings. The living room is center stage of the house with two columns and a beautiful gas fireplace.. Beyond the living room are beautiful French doors that open to a spacious three season sunroom with two skylights and a paddle fan. Off the sunroom is decking overlooking the 4th Tee. The view of the golf course is fabulous. To the left of the living room are two hall closets, a full bathroom and two spacious guest bedrooms. To the right of the living room is a formal dining room with a deep tray ceiling and chair rail.The kitchen is bright and cheerful with tons of storage, easy glide drawers, white wood cabinets, granite countertops, double sink, gas range and large dining area. Down the hall is a powder room, extra large laundry room with sink and window and the owner's suite. The owner's suite is large enough to accomodate a nice sitting area and has a sliding door to the deck. The owner's bathroom has an oversized jetted tub, walk in shower dual vanities, tile flooring and linen closet. Upstairs there is a ton of space. There is a large room that could be used as a media room, or owner's suite. This room measures 18'6"x16'6" and 13'3"x11' respectively and has it's own full bathroom and closets. Up a few more stairs you will find a 12'x23'10" multi purpose room. Attic storage space is behind this room and was designed to become a finished room addition if desired. The home also features an oversized two car garage with built in cabinetry, a sink and a long level driveway. This fabulous home is in impeccable condition on a large beautiful lot and won't last long!
Additional Information
- Levels
- Two
- Lot Description
- 0 - .5 Acre, High, On Golf Course
- Interior Features
- Tray Ceiling(s), High Ceilings, Walk-In Closet(s), Ceiling Fan(s), Bonus, Eat-in Kitchen, Family, Formal Living, Game, Media, In-Law Floorplan, Office, Separate Dining, Study, Sun
- Construction
- Brick Veneer
- Floors
- Ceramic Tile, Wood
- Roof
- Architectural
- Exterior Features
- Lawn Irrigation, Lighting
- Foundation
- Crawl Space
- Parking
- 2 Car Garage, Attached, Garage Door Opener
- Elementary School
- Joseph Pye
- Middle School
- River Oaks
- High School
- Ft. Dorchester
Mortgage Calculator
Listing courtesy of Listing Agent: Lisa Thompson from Listing Office: AgentOwned Realty. 843-270-2221
Selling Office: Brand Name Real Estate.
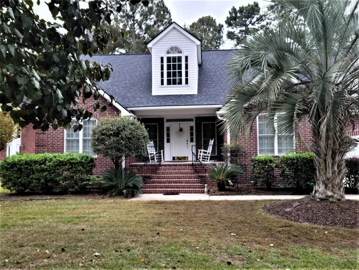
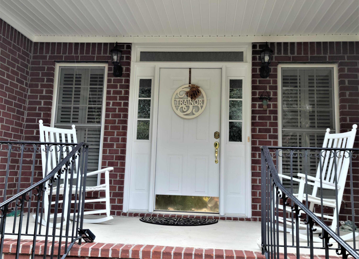
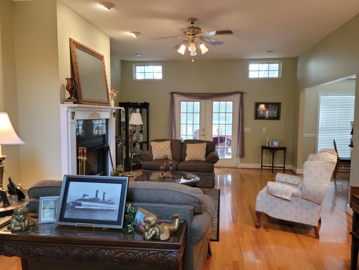
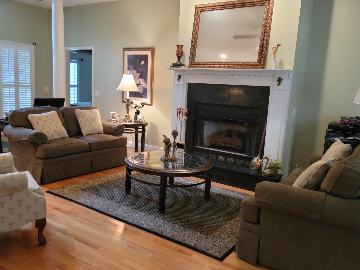
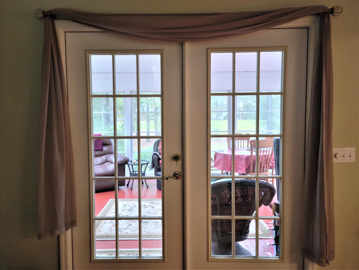
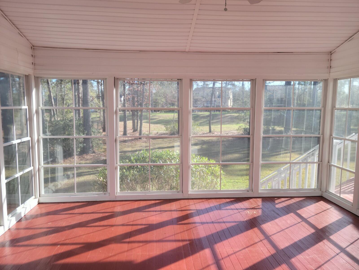
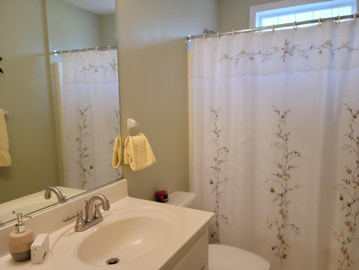
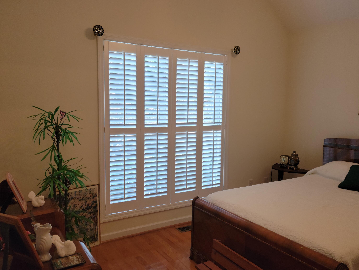
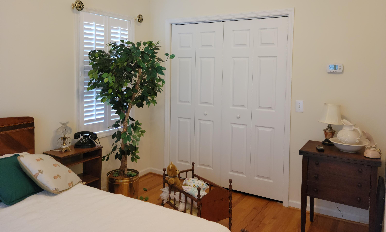
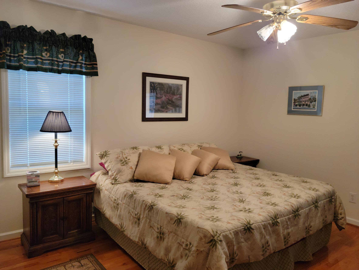
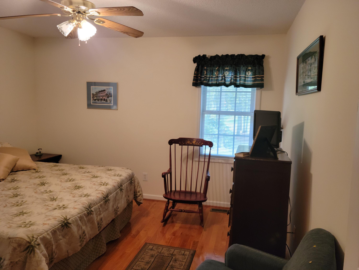
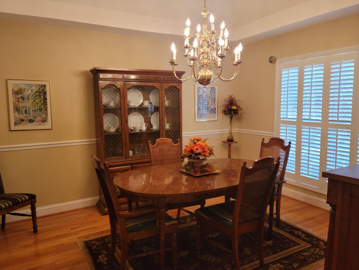

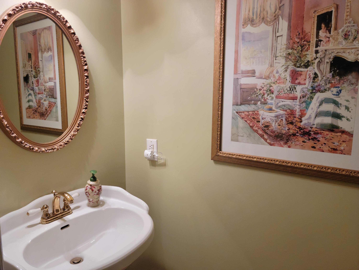
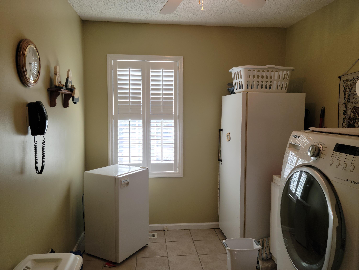
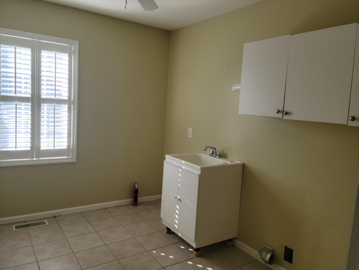
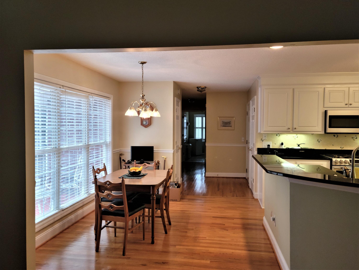
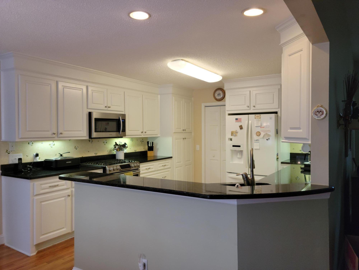
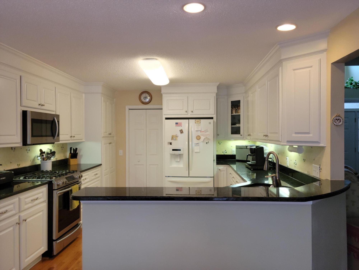
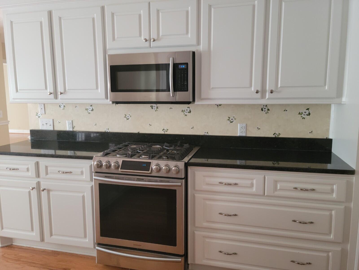
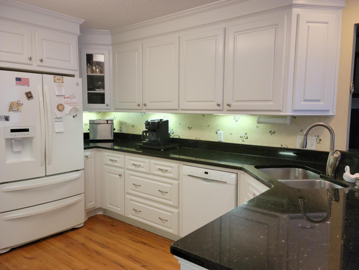
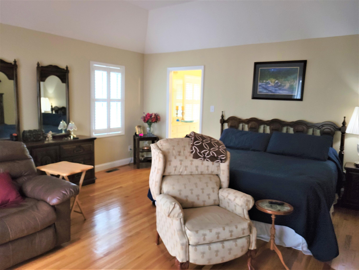
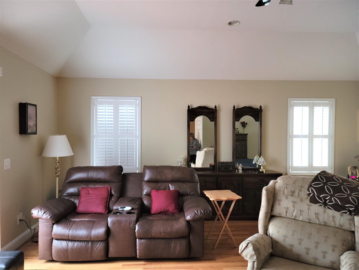
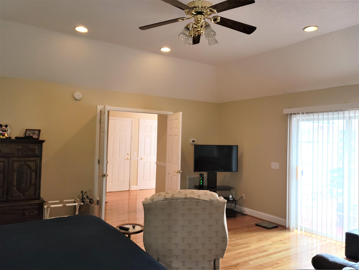
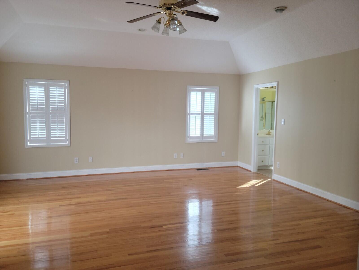
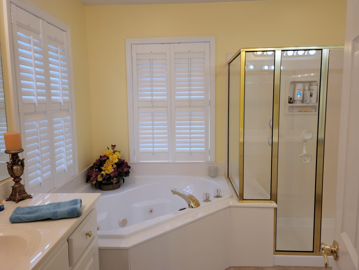
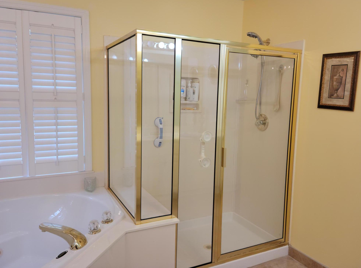
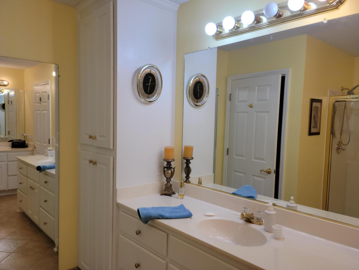
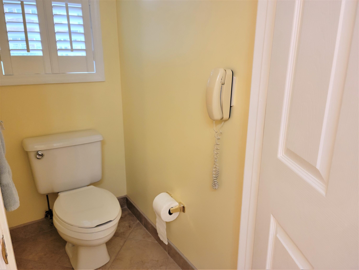

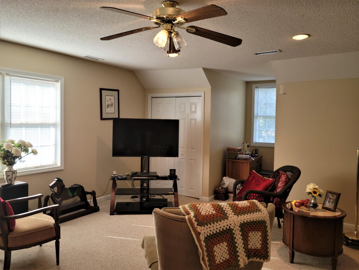
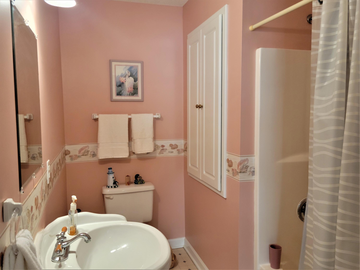
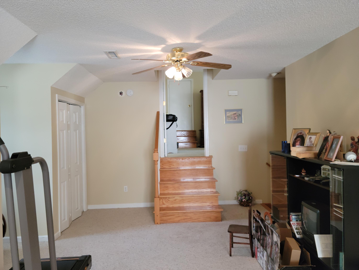
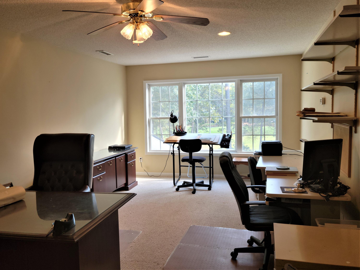
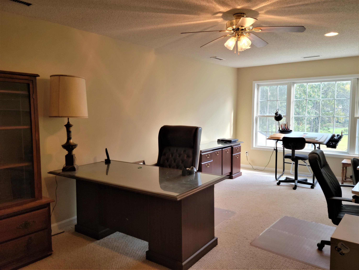
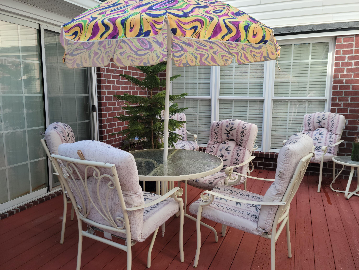
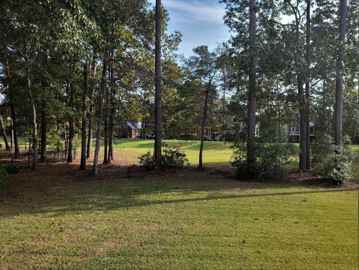
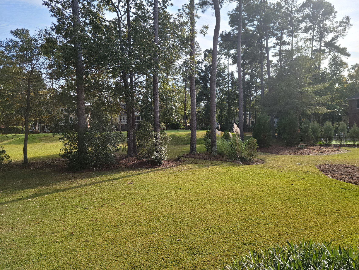
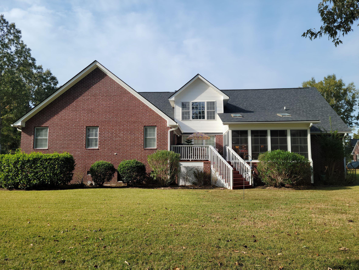
/t.realgeeks.media/resize/300x/https://u.realgeeks.media/kingandsociety/KING_AND_SOCIETY-08.jpg)