128 Mansfield Boulevard, North Charleston, SC 29418
- $350,000
- 3
- BD
- 2.5
- BA
- 2,380
- SqFt
- Sold Price
- $350,000
- List Price
- $360,000
- Status
- Closed
- MLS#
- 21029492
- Closing Date
- Feb 24, 2022
- Year Built
- 1987
- Style
- Traditional
- Living Area
- 2,380
- Bedrooms
- 3
- Bathrooms
- 2.5
- Full-baths
- 2
- Half-baths
- 1
- Subdivision
- Archdale
- Master Bedroom
- Ceiling Fan(s), Garden Tub/Shower, Walk-In Closet(s)
- Acres
- 0.13
Property Description
Welcome to Archdale and 128 Mansfield Blvd! A turn key home with fresh paint throughout and new carpet. As you enter the front door you'll be greeted by the enormous family room with an abundance of natural light. Off the family room is the formal dining room which connects to the eat-in kitchen. The kitchen offers tiled flooring, kitchen island, stainless steel appliances and granite counter tops. There is also access to the back yard via the kitchen. The backyard is fenced and has a very large deck for entertaining, cookouts, cocktail hour, or just relaxing from a stressful day. Going back indoors, the master bedroom is also located on the first floor with a large master bathroom and master closet. The master bedroom has a ceiling fan and ample space for large furniture.The first floor also has a powder room and laundry room. If that's not enough the upstairs has it all! There are two bedrooms, a full bath, a loft and a FROG. All of the rooms have ceiling fans. The loft would be perfect for an office, play room, study or tv room. The FROG is the size of an apartment and it has a wet bar. This home is perfect for any buyer---first time, middle of the road raising kids or your forever home. Outside of the home...location, location, location! Minutes from Boeing, Bosch, Military bases, shopping and restaurants.
Additional Information
- Levels
- Two
- Lot Description
- 0 - .5 Acre
- Interior Features
- Ceiling - Blown, Ceiling - Cathedral/Vaulted, Garden Tub/Shower, Kitchen Island, Walk-In Closet(s), Ceiling Fan(s), Eat-in Kitchen, Family, Frog Attached, Loft, Pantry, Separate Dining
- Construction
- Wood Siding
- Floors
- Ceramic Tile, Vinyl
- Roof
- Architectural
- Heating
- Electric, Heat Pump
- Foundation
- Crawl Space
- Parking
- 2 Car Garage, Attached, Garage Door Opener
- Elementary School
- Windsor Hill
- Middle School
- River Oaks
- High School
- Ft. Dorchester
Mortgage Calculator
Listing courtesy of Listing Agent: Nathan Boynton from Listing Office: Carolina One Real Estate. 843-779-8660
Selling Office: Realty ONE Group Coastal.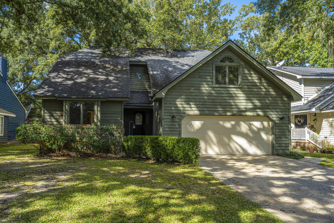
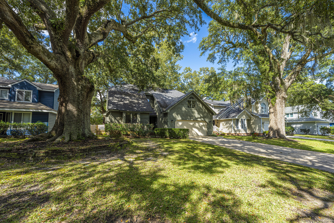
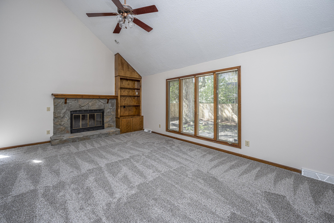
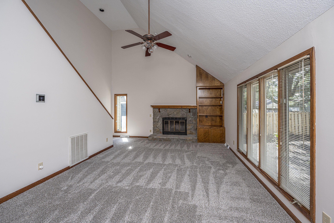
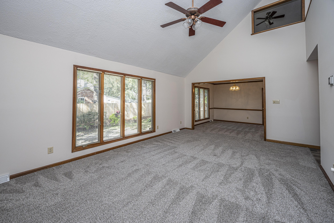
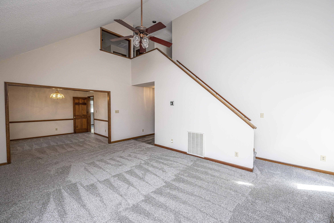
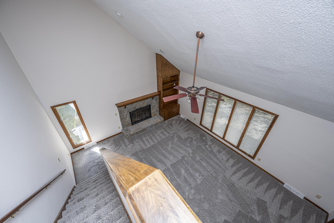
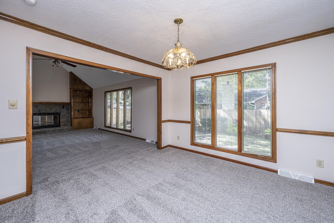
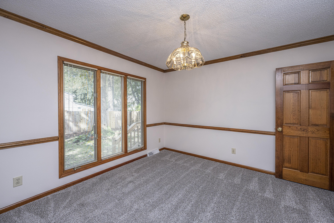
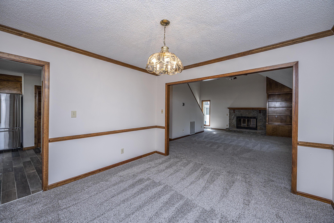
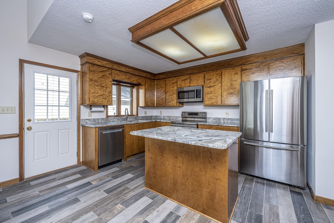
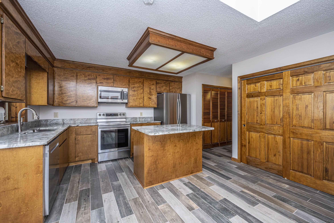
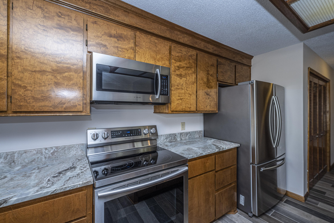
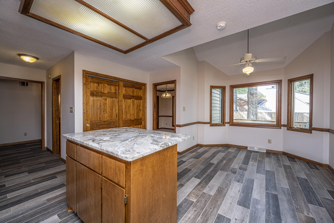
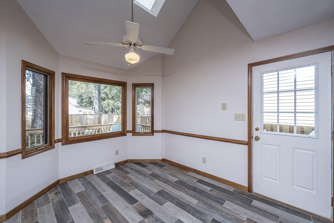
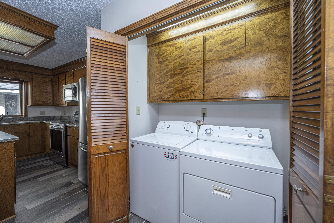
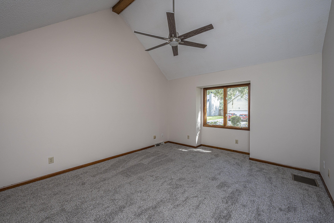
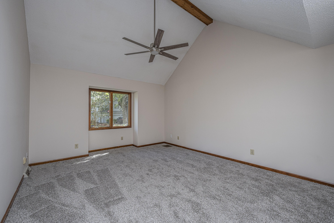
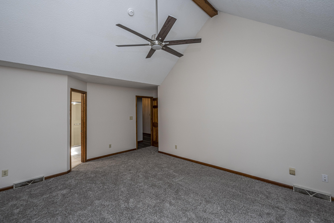
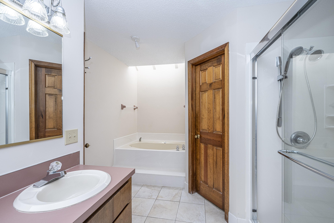
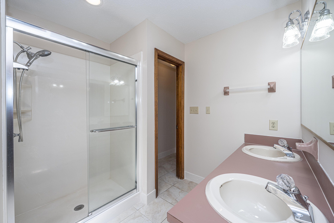
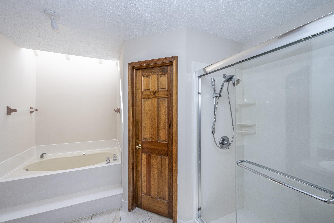
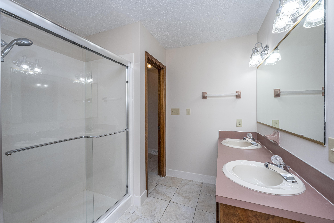
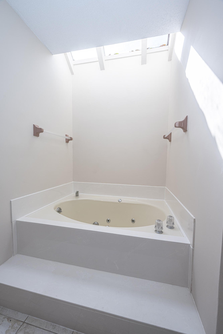
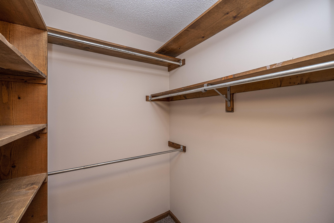
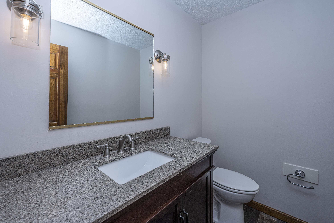
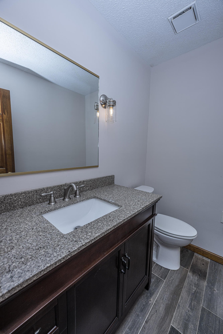
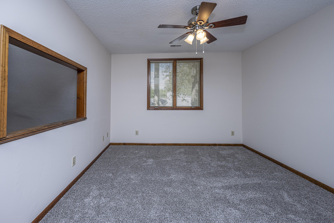
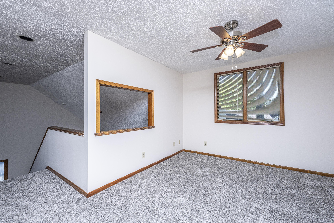
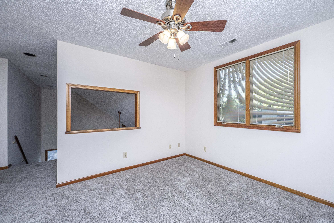
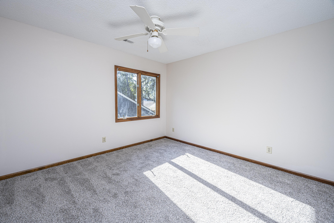
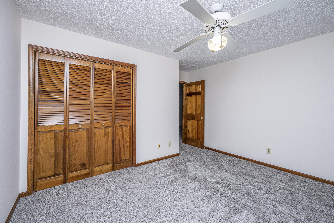
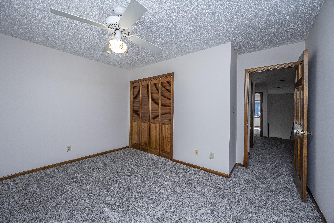
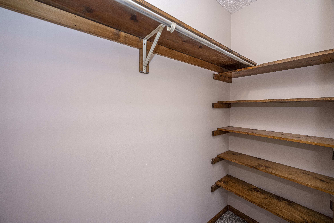
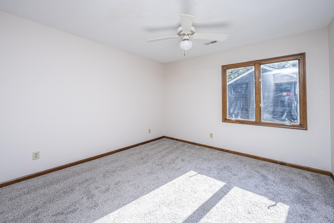
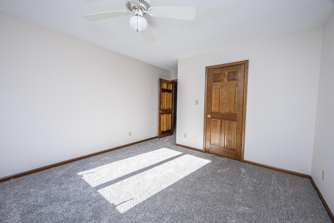
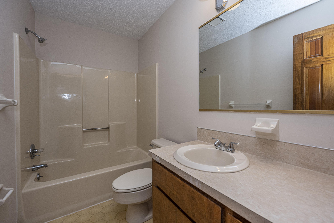
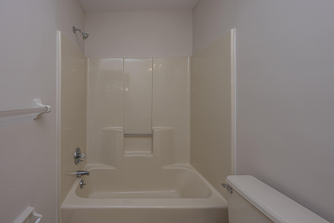
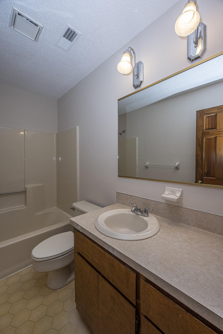
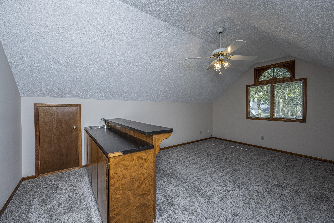
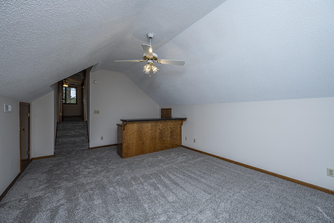
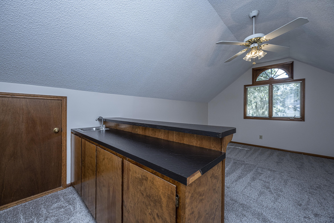
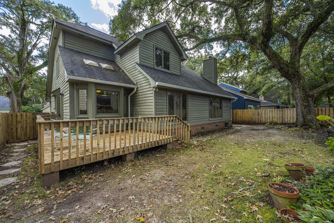
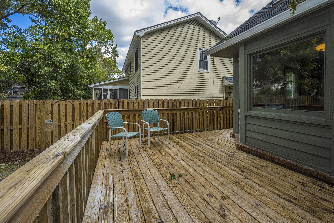
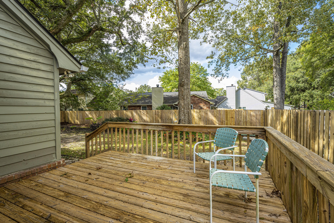
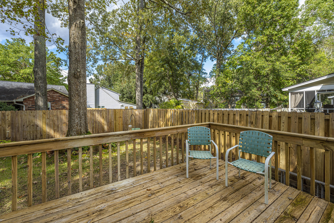
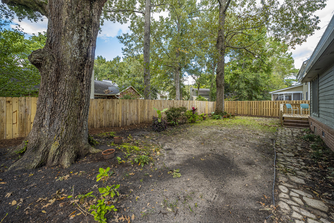
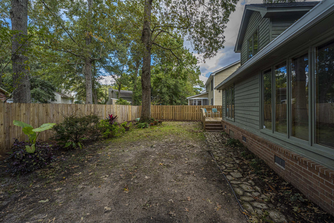
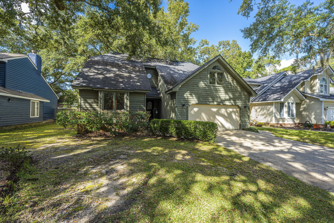
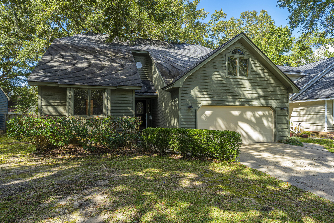
/t.realgeeks.media/resize/300x/https://u.realgeeks.media/kingandsociety/KING_AND_SOCIETY-08.jpg)