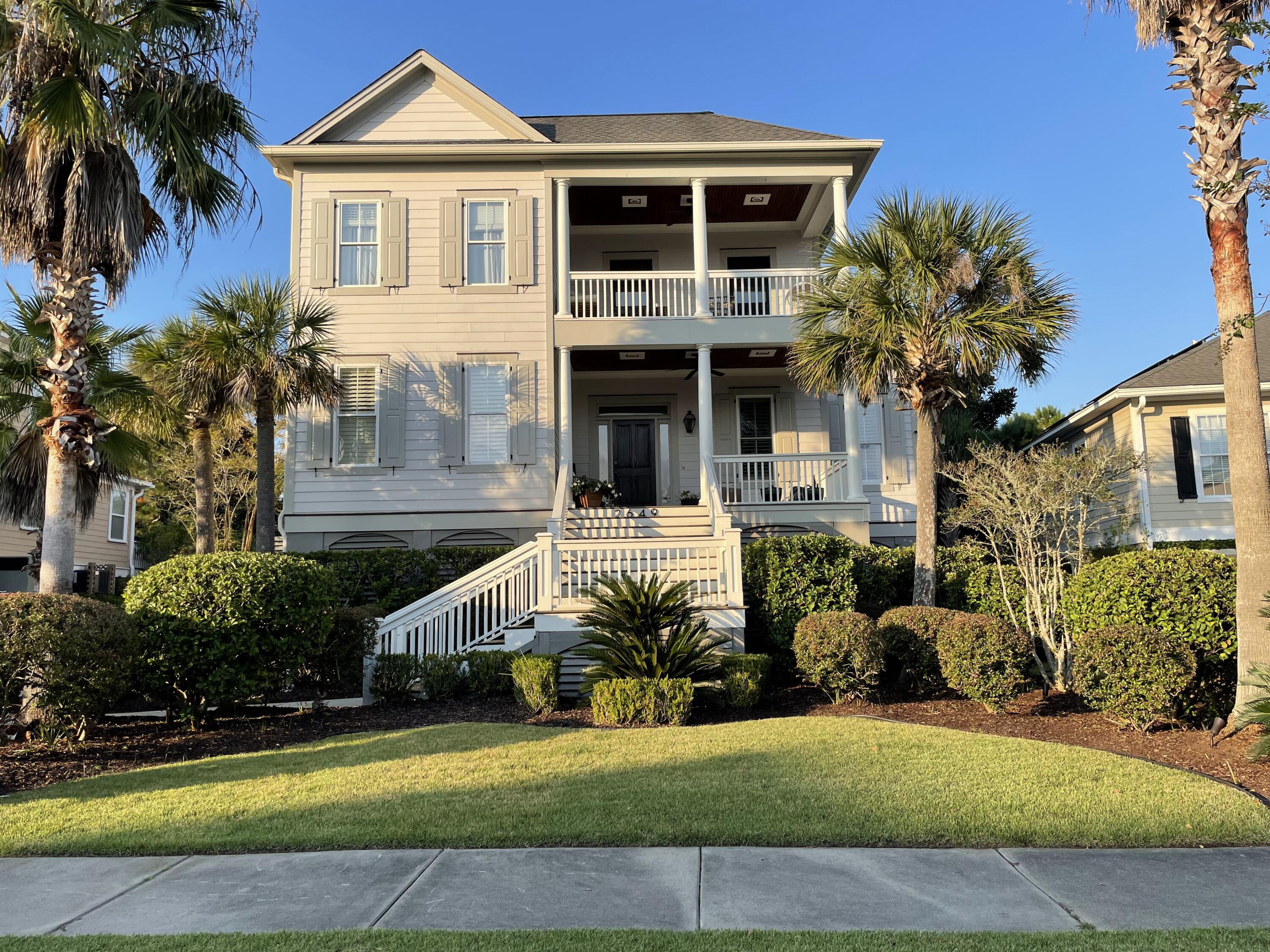2649 Crooked Stick Lane, Mount Pleasant, SC 29466
- $1,050,000
- 5
- BD
- 4
- BA
- 3,893
- SqFt
- Sold Price
- $1,050,000
- List Price
- $1,050,000
- Status
- Closed
- MLS#
- 21028362
- Closing Date
- Dec 03, 2021
- Year Built
- 2005
- Style
- Charleston Single, Traditional
- Living Area
- 3,893
- Bedrooms
- 5
- Bathrooms
- 4
- Full-baths
- 4
- Subdivision
- Rivertowne Country Club
- Master Bedroom
- Garden Tub/Shower, Multiple Closets, Outside Access, Walk-In Closet(s)
- Acres
- 0.24
Property Description
The best that indoor and outdoor living have to offer! Welcome to 2649 Crooked Stick Lane located across from the 9th fairway at the prestigious Rivertowne Country Club. First floor owners suite, along with a potential guest suite or home office/flex room. Upstairs find three bedrooms, one with an en-suite bath and the other with a jack & jill layout. All have walk in closets. In addition, there is a bonus room with access to the roof deck and a loft with access to the front porch. The elevator shaft is currently used as an office space but could be converted. This home is move in ready and updated! Brand new Generac whole house generator, new HVAC, new Rinnai gas tankless hot water heater, new KitchenAid kitchen appliances. Quartz countertops throughout, solid core 8' doors, Pottery Barn lighting, Smart technology (Wifi door locks, intercom/video system, landscape lighting, and more!), additional insulation interior walls and ceilings, plantation shutters throughout, double pane/double hung windows, 2 walk in attic spaces that are great for storage, full yard irrigation, gas line for a grill on the deck, roof deck overlooking the water, outdoor shower, fenced back yard and over 800sf of porches!! Three car garage with even more room for a golf cart, boat, and bikes and toys, too. Just a short walk down the road and you are at the amenity center where the pool, tennis courts, basketball court and playground are. You will not want to miss this! Agent/owner
Additional Information
- Levels
- 3 Stories
- Lot Description
- 0 - .5 Acre
- Interior Features
- Ceiling - Smooth, High Ceilings, Elevator, Garden Tub/Shower, Kitchen Island, Walk-In Closet(s), Ceiling Fan(s), Bonus, Eat-in Kitchen, Family, Entrance Foyer, Great, Loft, In-Law Floorplan, Office, Separate Dining, Utility
- Construction
- Cement Plank
- Floors
- Ceramic Tile, Wood
- Roof
- Architectural
- Exterior Features
- Balcony, Lawn Irrigation, Lighting
- Foundation
- Raised
- Parking
- 3 Car Garage, Garage Door Opener
- Elementary School
- Jennie Moore
- Middle School
- Laing
- High School
- Wando
Mortgage Calculator
Listing courtesy of Listing Agent: Ashley Donovan from Listing Office: D R Horton Inc.
Selling Office: Carolina One Real Estate.
/t.realgeeks.media/resize/300x/https://u.realgeeks.media/kingandsociety/KING_AND_SOCIETY-08.jpg)