2069 Kemmerlin Street, Johns Island, SC 29455
- $585,000
- 4
- BD
- 3.5
- BA
- 2,816
- SqFt
- Sold Price
- $585,000
- List Price
- $599,000
- Status
- Closed
- MLS#
- 21028322
- Closing Date
- Jan 19, 2022
- Year Built
- 2018
- Style
- Charleston Single
- Living Area
- 2,816
- Bedrooms
- 4
- Bathrooms
- 3.5
- Full-baths
- 3
- Half-baths
- 1
- Subdivision
- Oakfield
- Master Bedroom
- Dual Masters, Multiple Closets, Walk-In Closet(s)
- Acres
- 0.15
Property Description
Located on a large, premium, fenced, pond lot this Ravenwood Model is a 'SMART' & beautiful home! The Double Front Porch gives all the Welcome Home feels! The Main Bedroom Suite is on the 1st floor with hardwood flooring, custom paint, perfect natural light, upgraded light fixture, & a spa like bath with colored cabinets, double sink, walk in closet, & oversized shower. Formal dining room looks out to the front porch & boasts wainscoting & stylish lighting. Large Great Room open to a gorgeous kitchen & breakfast nook. The kitchen hosts an oversized eat at island with custom gray base, gas stove, quartz counters, subway tile backsplash, & walk in pantry. STEP out to a HUGE screened in patio with high pitched ceiling you'll really enjoy & out to a large backyard, patio, & pond view.Downstairs also hosts a large laundry room and guest bath. Upstairs to a FLEX space that currently is a perfect office AND a large loft with it's own balcony! Large Junior bedroom suite with it's own ensuite bath & 2 more good sized guest bedrooms. Living in Oakfield you'll have access to a pool with oversized cabana, bocci ball, playground with zip line, walking trails and super close to amazing dining options, breweries, & Quick trip to Folly or Beachwalker !
Additional Information
- Levels
- Two
- Lot Description
- .5 - 1 Acre
- Interior Features
- Ceiling - Smooth, High Ceilings, Kitchen Island, Walk-In Closet(s), Ceiling Fan(s), Bonus, Eat-in Kitchen, Family, Entrance Foyer, Game, Great, Loft, In-Law Floorplan, Office, Pantry, Separate Dining
- Construction
- See Remarks
- Floors
- Ceramic Tile, Wood
- Roof
- Asphalt
- Cooling
- Central Air
- Exterior Features
- Stoop
- Foundation
- Raised Slab
- Parking
- 1 Car Garage, Garage Door Opener
- Elementary School
- Mt. Zion
- Middle School
- Haut Gap
- High School
- St. Johns
Mortgage Calculator
Listing courtesy of Listing Agent: Kellie Martinez from Listing Office: Redfin Corporation.
Selling Office: Keller Williams Realty Charleston West Ashley.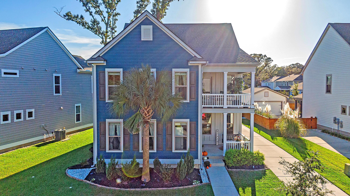
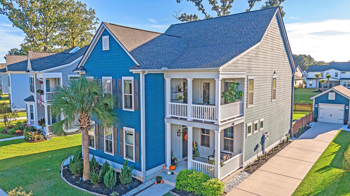
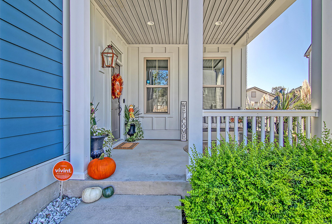
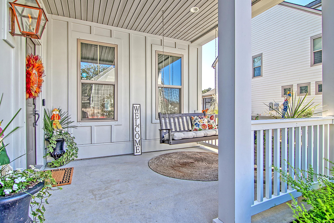
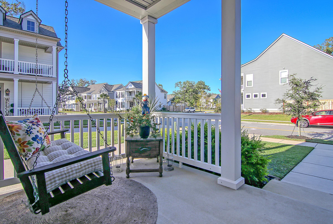
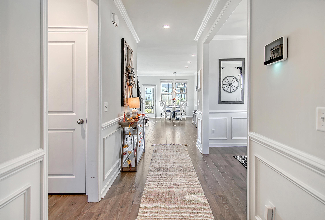
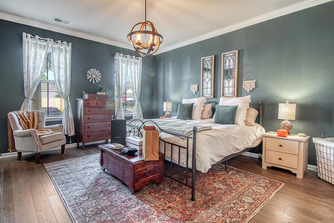
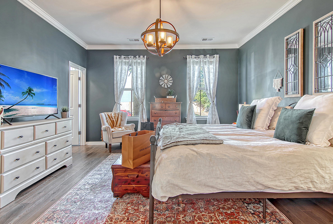
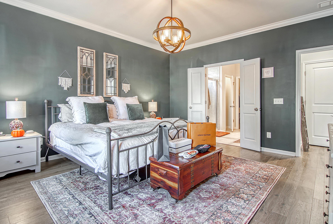
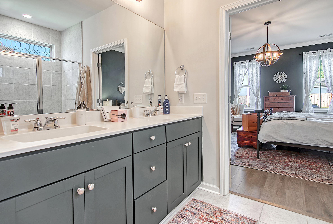
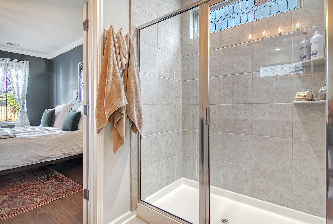
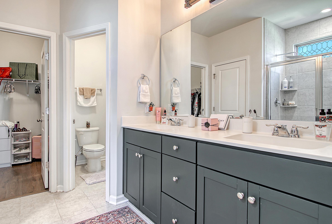

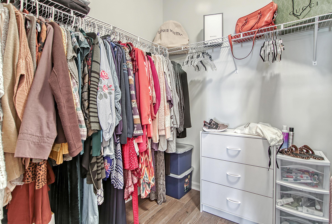
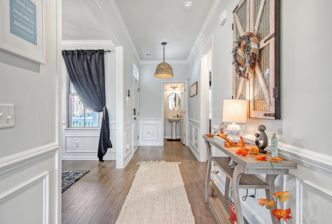
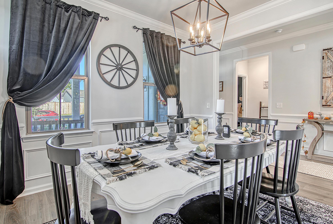
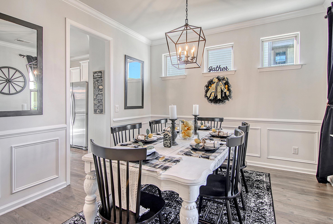
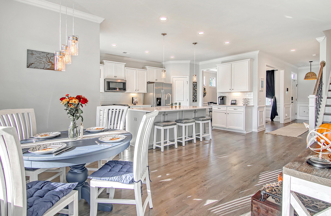
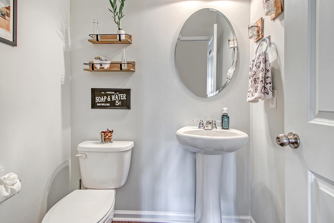
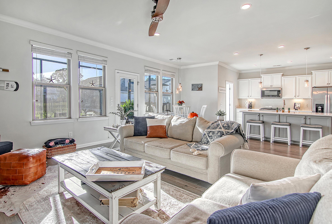
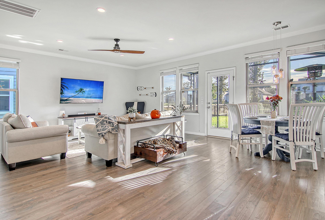
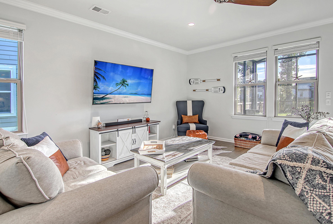
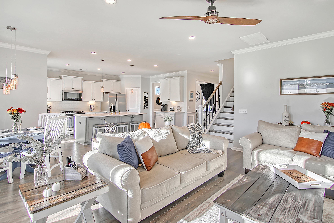
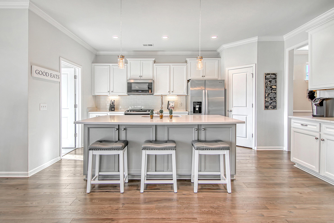
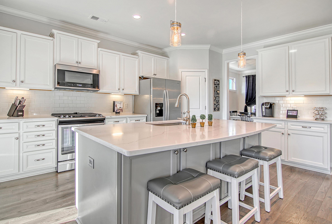
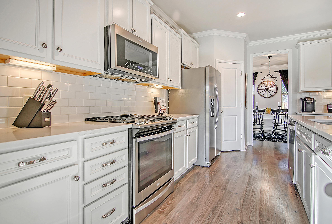
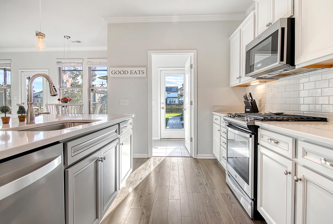
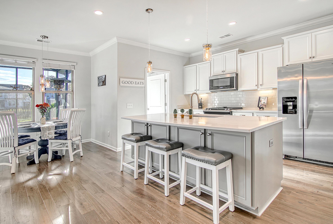
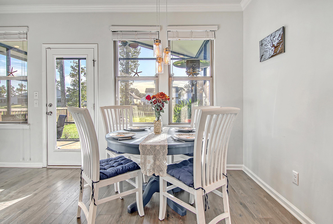
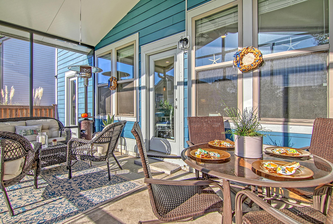
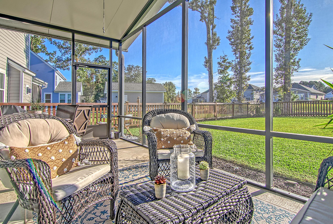
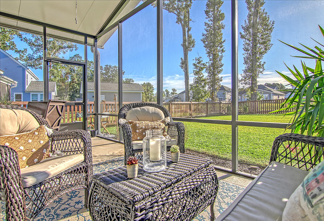
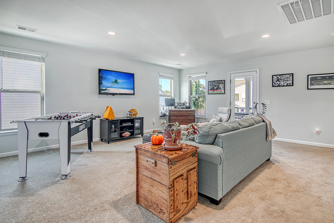
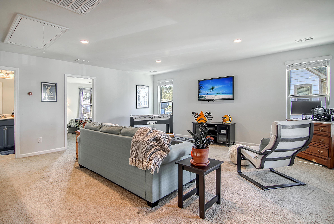
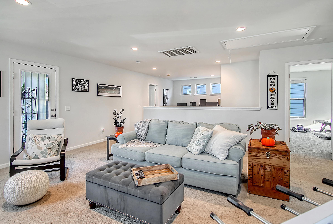
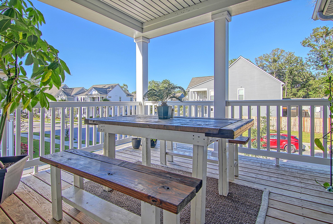
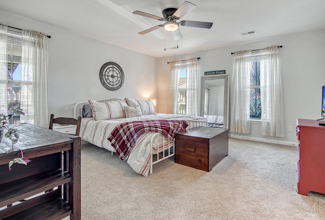
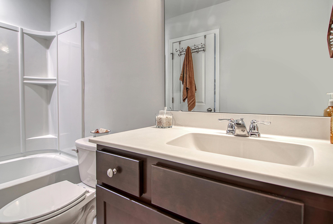
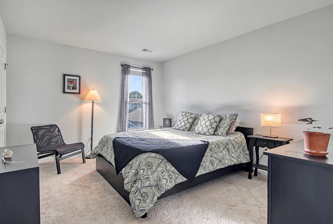
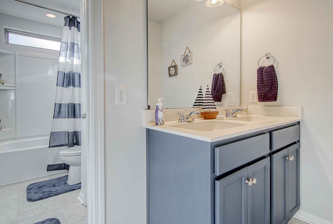
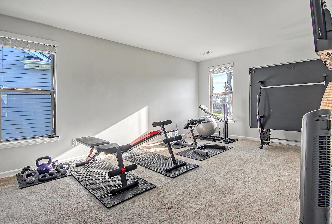
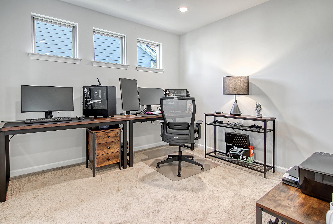
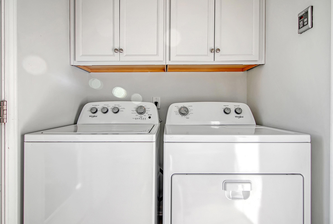
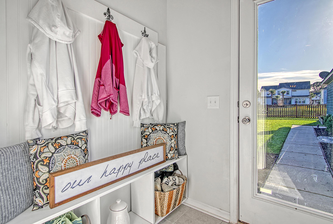
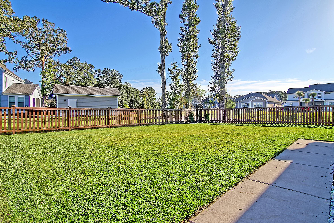
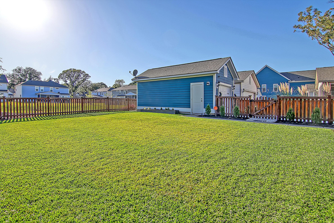
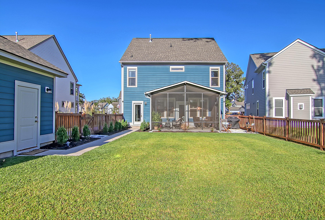
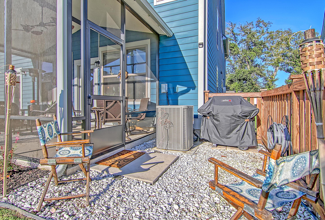
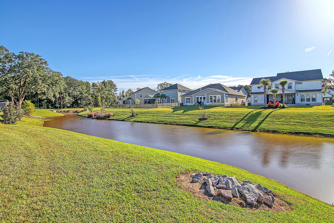
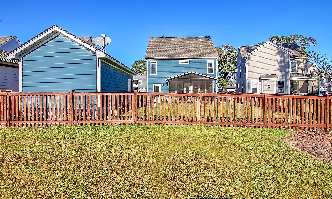
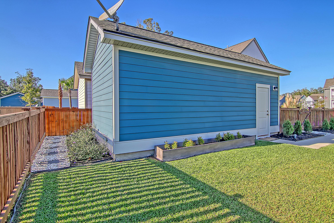
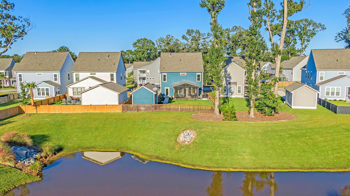
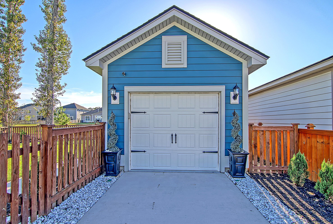
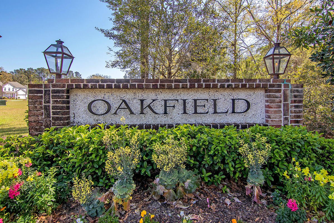
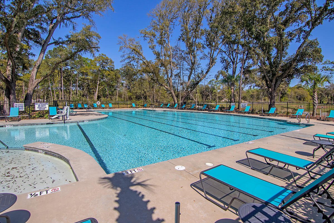
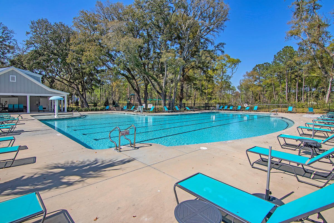
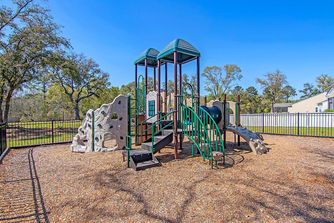
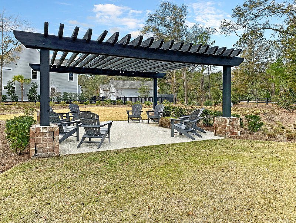
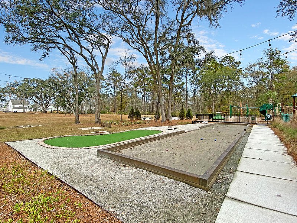
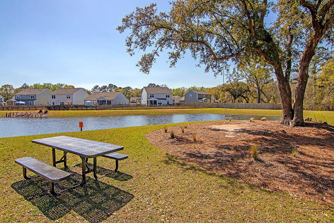
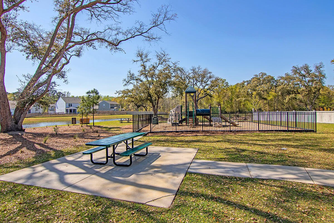
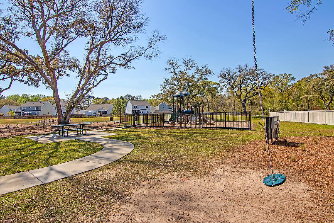
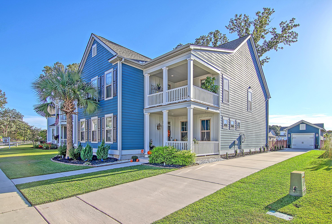
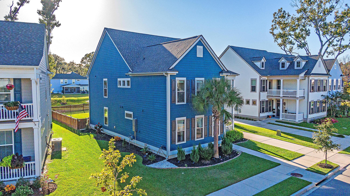
/t.realgeeks.media/resize/300x/https://u.realgeeks.media/kingandsociety/KING_AND_SOCIETY-08.jpg)