108 Cainhoy Landing Road, Charleston, SC 29492
- $2,100,000
- 6
- BD
- 6
- BA
- 7,913
- SqFt
- Sold Price
- $2,100,000
- List Price
- $2,270,000
- Status
- Closed
- MLS#
- 21026153
- Closing Date
- Apr 29, 2022
- Year Built
- 2006
- Style
- Colonial
- Living Area
- 7,913
- Bedrooms
- 6
- Bathrooms
- 6
- Full-baths
- 6
- Subdivision
- Cainhoy Landing
- Master Bedroom
- Ceiling Fan(s), Garden Tub/Shower, Multiple Closets, Sitting Room, Walk-In Closet(s)
- Acres
- 1.27
Property Description
A stunning place to call home. This executive estate located on 1.27 meticulously landscaped acres welcomes you with a beautiful wrought iron gate that leads up the drive to a classic southern colonial brick home. This is a custom built ICF (insulated concrete form) home with 24-inch-thick walls, hurricane windows, beautiful solid wood doors, and double front porches. It stands grandly with classic scale and proportion to its setting. Recently renovated with the highest level of craftsmanship, stepping into the foyer you immediately notice the warmly finished white oak plank floors with detailed inlays, the iron balustrade going up the staircase, and the handrails gleaming with a French glaze. The rooms are scaled for large gatherings with abeautiful dining room and butler's pantry. Walking into the open concept family room and kitchen you see through the screened porch to the Caribbean blue 20x45 foot, salt water, sport bottom, pool. The screened porch offers a respite with solar powered shades and the pool boasts of a new automatic cover. This home lends itself to entertaining on a grand scale with a gourmet kitchen, featuring a Wolf gas range, double new Thermadore ovens, a granite island and bar with two wine refrigerators. There is a beautiful informal dining area off of the kitchen that opens into a sitting area currently being used as a music room. Outside you find an outdoor kitchen with a brick pizza oven and grill on the patio leading down to a magnificent backyard. This home offers the discriminating buyer 5 bedrooms and 5 full ensuite bathrooms in the main house with an office on the second floor. There is a 6th bedroom and full bathroom located in the bonus room over the garage that could be used as a game/media room or a guest/mother-in-law suite with a separate entrance from the backyard. A 3-car heated and cooled garage is attached to the house. The backyard has a brick and iron fence with a concrete pad for a boat. There is an outside fireplace on an open concrete space that could easily be converted to a guest house, an additional garage, or an event space. Located practically next door to the Wando River Marina and just a few miles to the Daniel Island Marina and Boat Club, this home sits perfectly between Daniel Island and Mt. Pleasant. Just 15 minutes to the airport and with the widening of Clements Ferry into two lanes anticipated to be finished by 2022, it will be less than 10 minutes to the Daniel Island Waterfront Park and to Towne Center in Mt. Pleasant. Once the widening of Clements Ferry Road is complete a new grander Brick Entrance with lighting is planned to be constructed by the HOA. This is a grand executive estate with plenty of room for entertaining; yet with a warmth and appeal that makes it the perfect place to call home. There are so many enhancements and highlights that a List of Building Specifications - Renovation Details - Upgrades and Warranties are attached in the Documents Section open to public viewing.
Additional Information
- Levels
- Two
- Lot Description
- 1 - 2 Acres, Level
- Interior Features
- Beamed Ceilings, Ceiling - Cathedral/Vaulted, Ceiling - Smooth, Tray Ceiling(s), High Ceilings, Garden Tub/Shower, Kitchen Island, Walk-In Closet(s), Wet Bar, Ceiling Fan(s), Entrance Foyer, Frog Attached, Game, Great, Living/Dining Combo, In-Law Floorplan, Office, Other (Use Remarks), Pantry, Separate Dining, Utility
- Construction
- Brick
- Floors
- Marble, Other, Slate, Stone, Terrazzo, Wood
- Roof
- Metal, See Remarks
- Heating
- Electric
- Exterior Features
- Balcony, Lawn Irrigation, Lawn Well, Lighting
- Foundation
- Raised Slab
- Parking
- 3 Car Garage, Attached, Garage Door Opener
- Elementary School
- Philip Simmons
- Middle School
- Philip Simmons
- High School
- Philip Simmons
Mortgage Calculator
Listing courtesy of Listing Agent: Cindy Elenberger from Listing Office: Carolina One Real Estate. 843-779-8660
Selling Office: Carolina One Real Estate.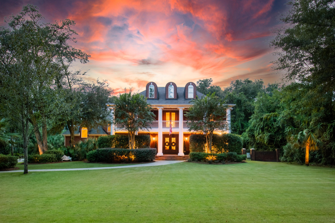
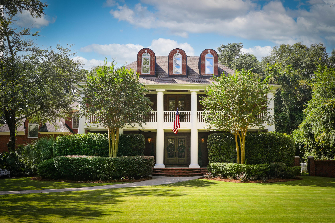
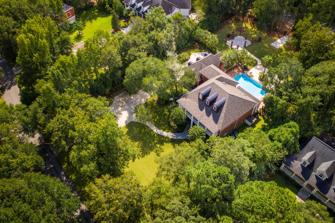
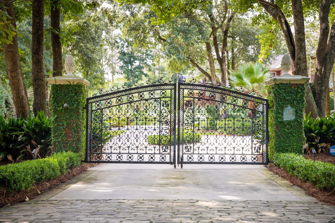
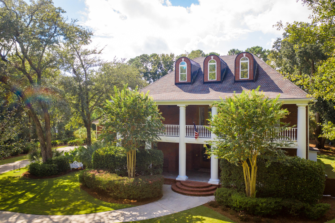
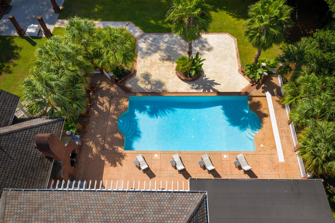
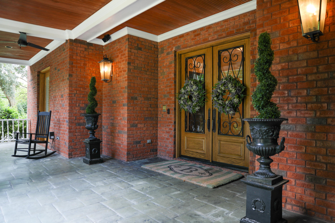
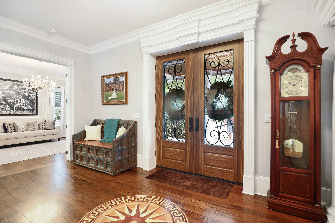
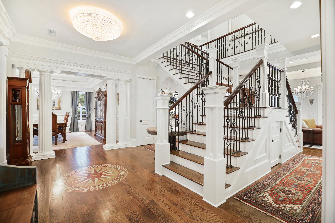
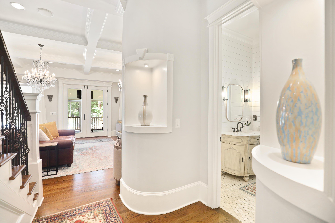
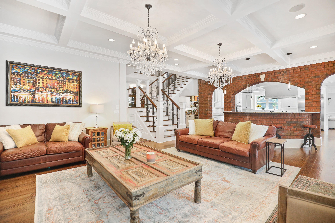
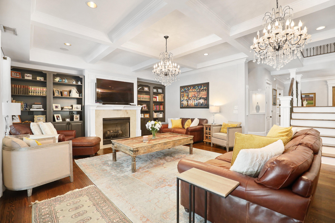
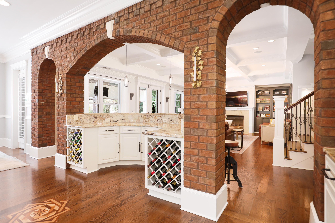
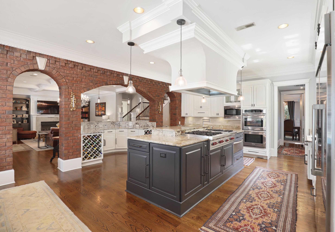
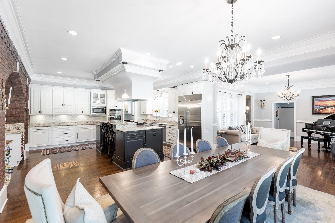
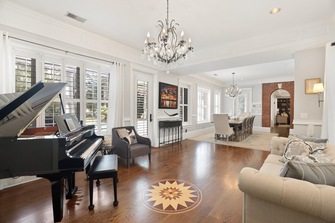
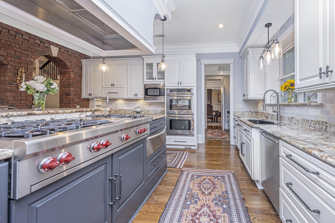
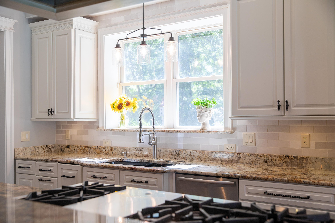
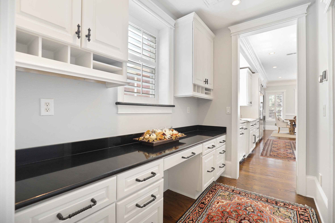
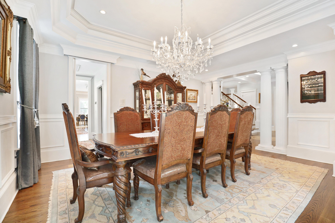

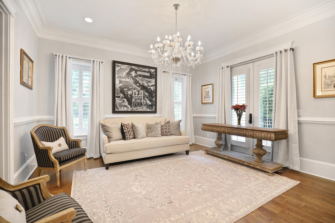
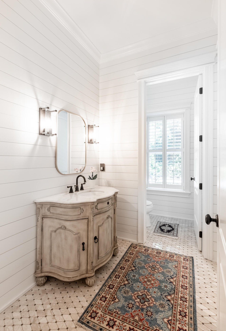
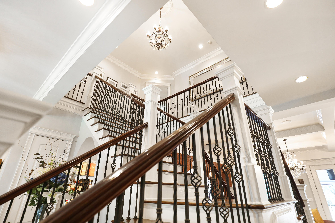
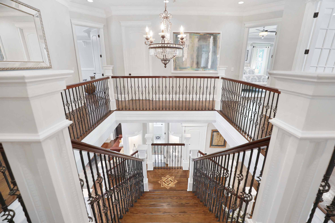
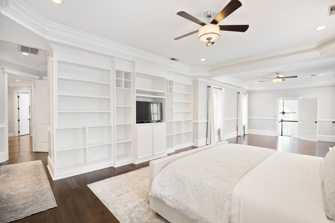
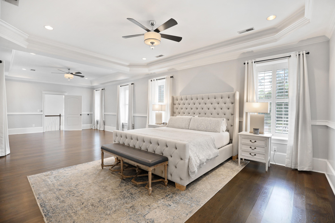
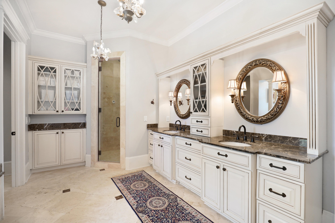
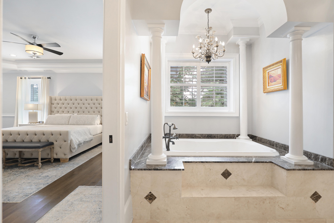
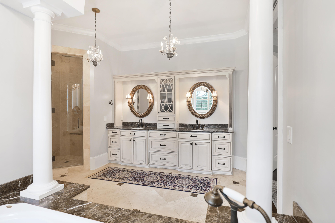
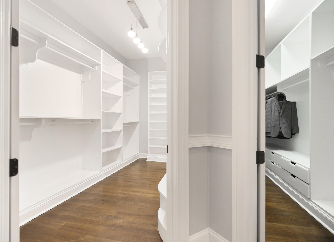
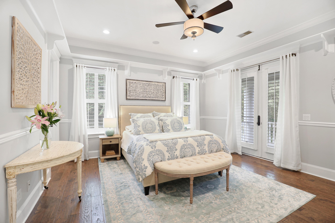
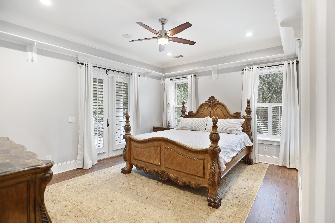
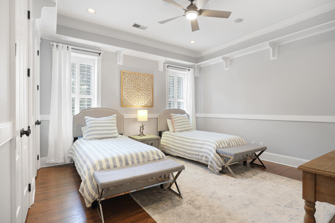
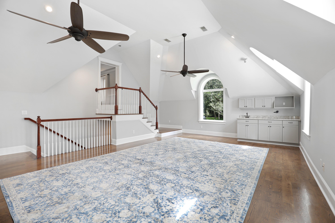
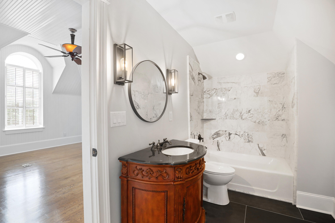
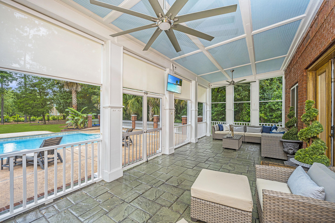
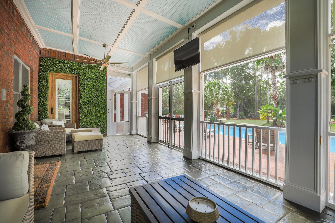
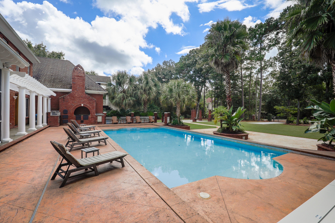
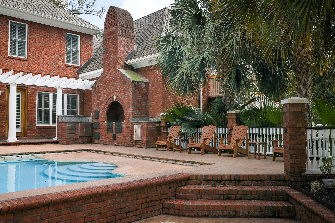
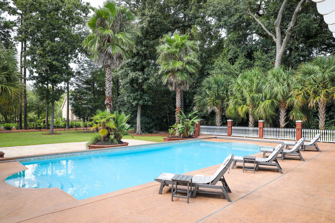
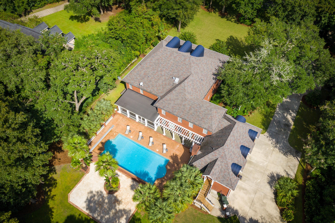
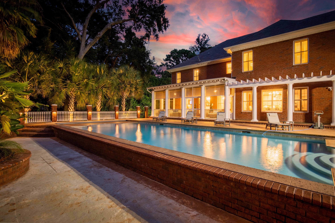
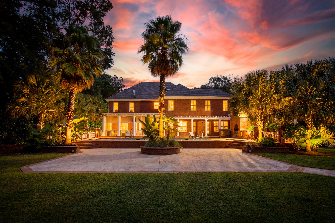
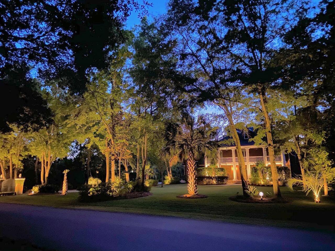

/t.realgeeks.media/resize/300x/https://u.realgeeks.media/kingandsociety/KING_AND_SOCIETY-08.jpg)