1812 Agate Bay Drive, Mount Pleasant, SC 29466
- $754,065
- 4
- BD
- 2.5
- BA
- 2,525
- SqFt
- Sold Price
- $754,065
- List Price
- $767,095
- Status
- Closed
- MLS#
- 21026115
- Closing Date
- Feb 24, 2022
- Year Built
- 2021
- Style
- Traditional
- Living Area
- 2,525
- Bedrooms
- 4
- Bathrooms
- 2.5
- Full-baths
- 2
- Half-baths
- 1
- Subdivision
- Carolina Park
- Master Bedroom
- Walk-In Closet(s)
- Tract
- Village
- Acres
- 0.13
Property Description
The Ashley is a stunning home on a corner homesite with a deep full front porch with covered lanai in the back. Open floor plan and great for entertaining. Gourmet kitchen is a chefs dream and will include upgraded white cabinets, quartz countertops, stainless steel GE appliances with a 36 inch gas cook top with stainless steel hood, dishwasher, built-in double ovens and microwave, subway tile back splash, walk-in pantry, and counter-height ship lap wrapped island. The kitchen opens to the family room which features a gas fireplace accented with ship lap and is open to the dining room. Downstairs is complete with a study and crown molding through the common area. Upstairs you will find the luxurious owner's suite with walk-in closet, and a huge spa bath with a very large soaking tub andupgraded subway tile shower with frameless glass door. There are three other bedrooms, a full bath with double vanities, and the laundry room upstairs. Home is estimated to be complete in November.
Additional Information
- Levels
- Two
- Lot Description
- 0 - .5 Acre, Interior Lot
- Interior Features
- Ceiling - Smooth, High Ceilings, Kitchen Island, Walk-In Closet(s), Family, Entrance Foyer, Pantry, Study
- Construction
- Cement Plank
- Floors
- Ceramic Tile, Laminate
- Roof
- Architectural
- Cooling
- Central Air
- Exterior Features
- Lawn Irrigation
- Foundation
- Raised Slab
- Parking
- 2 Car Garage, Detached, Garage Door Opener
- Elementary School
- Carolina Park
- Middle School
- Cario
- High School
- Wando
Mortgage Calculator
Listing courtesy of Listing Agent: Jennifer Buck from Listing Office: Lennar Carolinas, LLC.
Selling Office: Coldwell Banker Realty.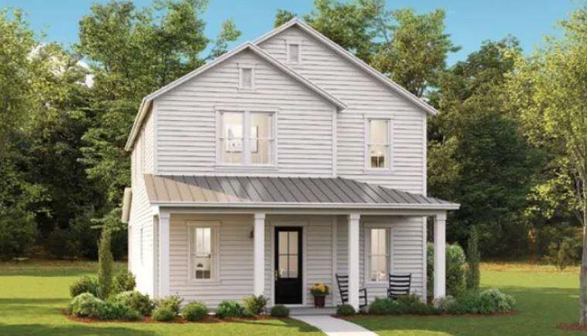
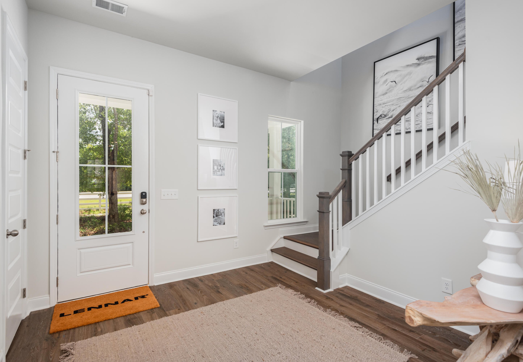
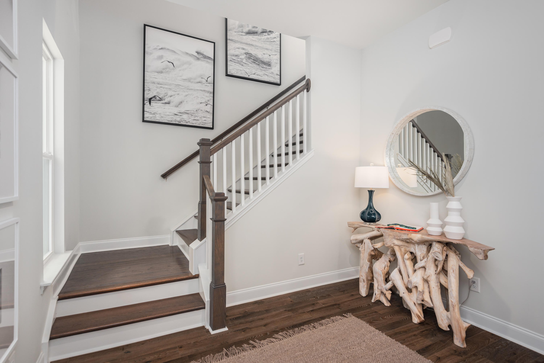
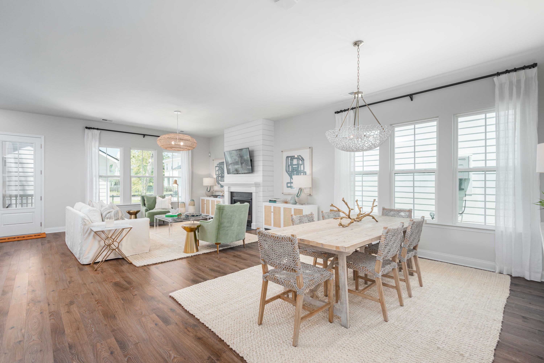
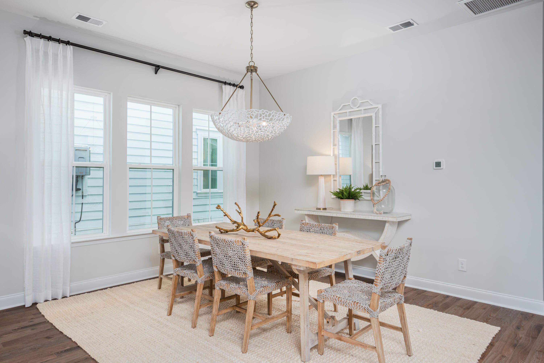
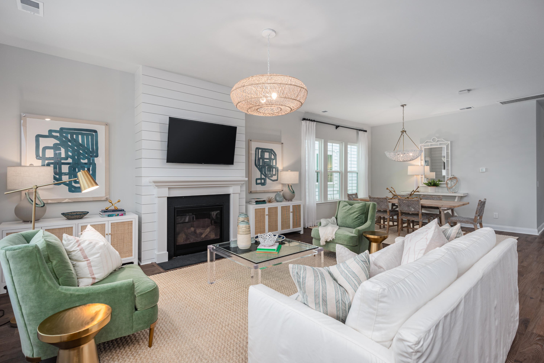

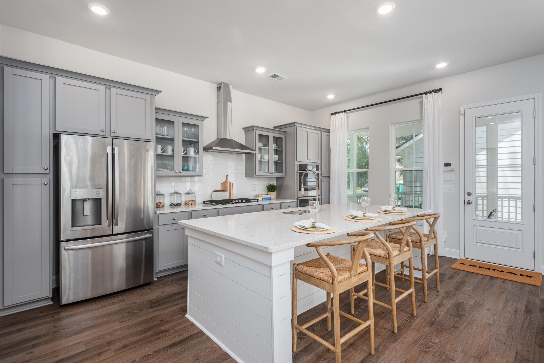
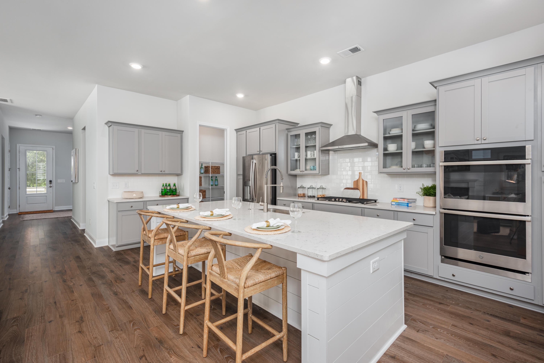
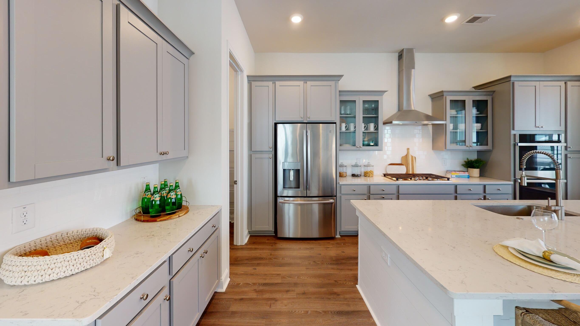
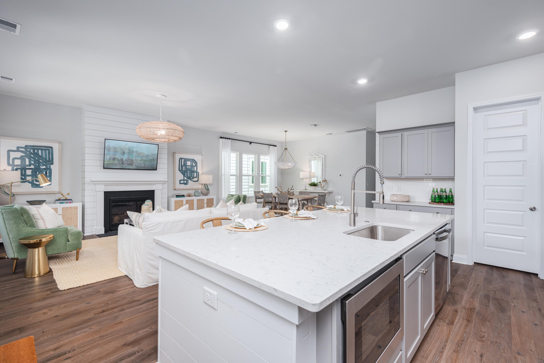
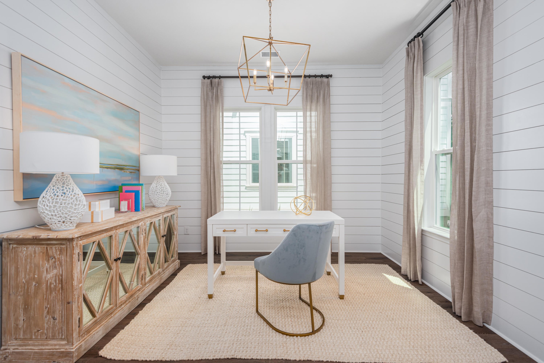

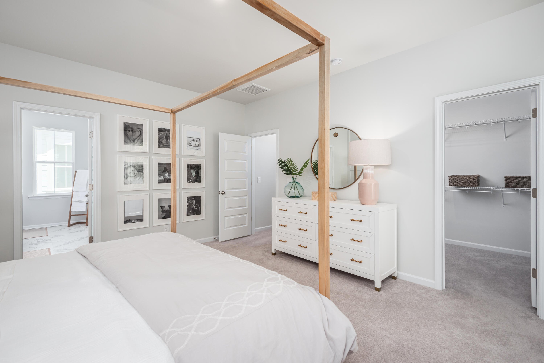
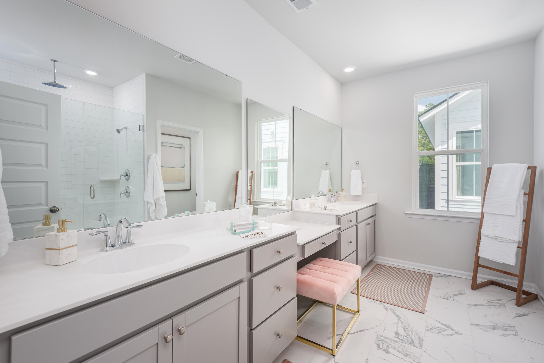

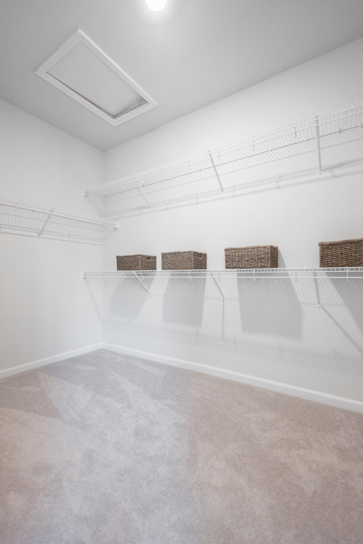
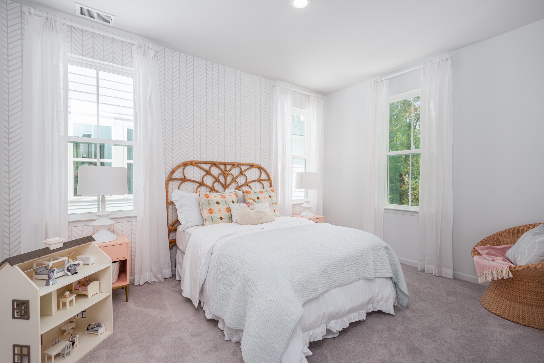
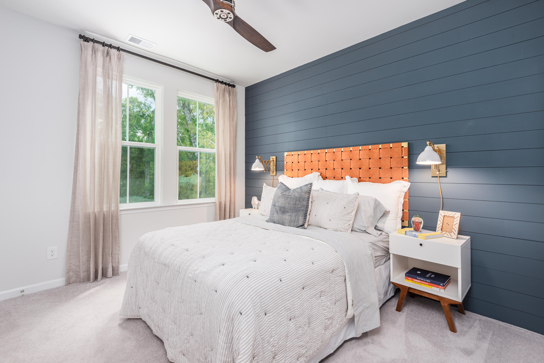
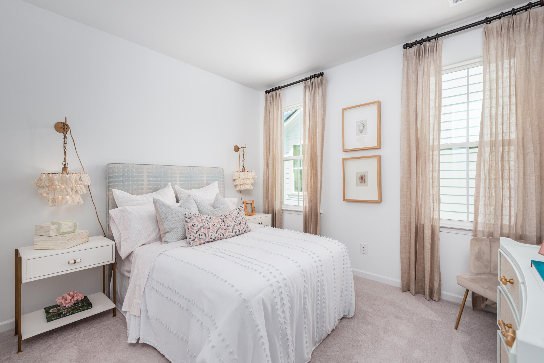
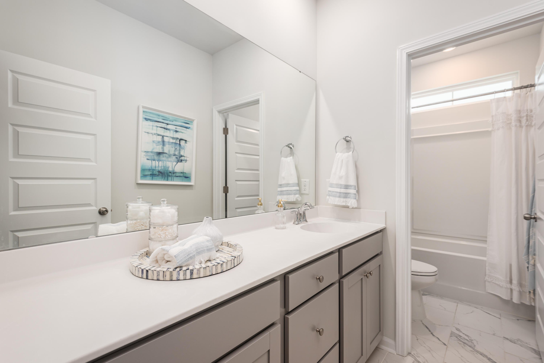
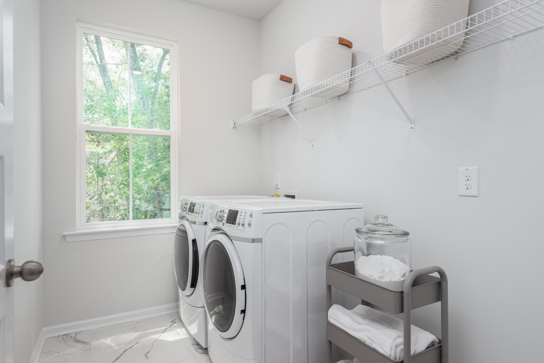
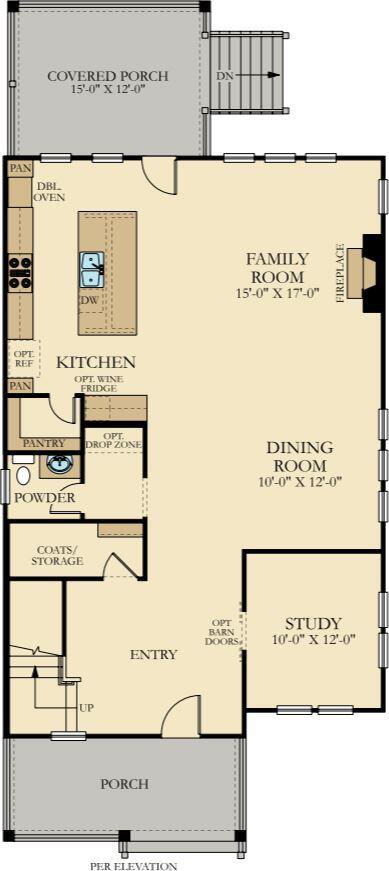

/t.realgeeks.media/resize/300x/https://u.realgeeks.media/kingandsociety/KING_AND_SOCIETY-08.jpg)