1082 Shadow Drive, Mount Pleasant, SC 29464
- $345,000
- 3
- BD
- 1.5
- BA
- 1,406
- SqFt
- Sold Price
- $345,000
- List Price
- $350,000
- Status
- Closed
- MLS#
- 21026075
- Closing Date
- Oct 28, 2021
- Year Built
- 1974
- Living Area
- 1,406
- Bedrooms
- 3
- Bathrooms
- 1.5
- Full-baths
- 1
- Half-baths
- 1
- Subdivision
- Hickory Shadows
- Master Bedroom
- Ceiling Fan(s), Multiple Closets
- Acres
- 0.06
Property Description
Have you been searching for an updated townhouse that's in a convenient Mt Pleasant location? This lovely townhouse has lots of updates and upgrades including a new roof in May 2021, refinished hardwood floors, fresh paint throughout, new carpet upstairs, new ceiling fans, a new 1/2 bath vanity, a new full bathroom vanity, and new bathroom fixtures. When you enter the home, you'll find the living room with beautiful parquet floors. The gorgeous kitchen looks like something out of a magazine with white cabinets, floating shelves, a subway tile backsplash, a farmhouse sink, stainless steel appliances, and an eat-in area. From here, you can access the fenced-in patio. A laundry room and a half bath complete the first level. On the second floor, you'll find the owner's bedroom with twoclosets and access to the shared second floor bathroom. Two additional bedrooms round out this level. This property is located approximately 2.6 miles to the bars & restaurants at Shem Creek, approximately 2.7 miles from the shops & restaurants at Towne Centre, approximately 4.2 miles to Sullivan's Island, approximately 6.7 miles to Isle of Palms, and approximately 6.4 miles to downtown Charleston. Don't miss out!
Additional Information
- Levels
- Two
- Lot Description
- 0 - .5 Acre
- Interior Features
- Ceiling - Smooth, Ceiling Fan(s), Eat-in Kitchen, Family
- Construction
- Stucco
- Floors
- Parquet
- Roof
- Asphalt
- Heating
- Electric
- Foundation
- Crawl Space
- Parking
- Off Street
- Elementary School
- James B Edwards
- Middle School
- Moultrie
- High School
- Wando
Mortgage Calculator
Listing courtesy of Listing Agent: Jesse Rone from Listing Office: Matt O'Neill Real Estate.
Selling Office: Jeff Cook Real Estate LLC.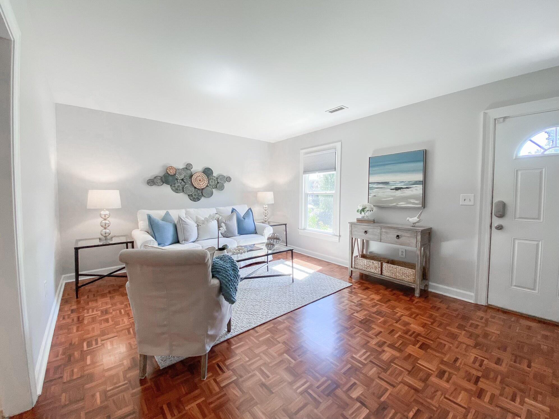


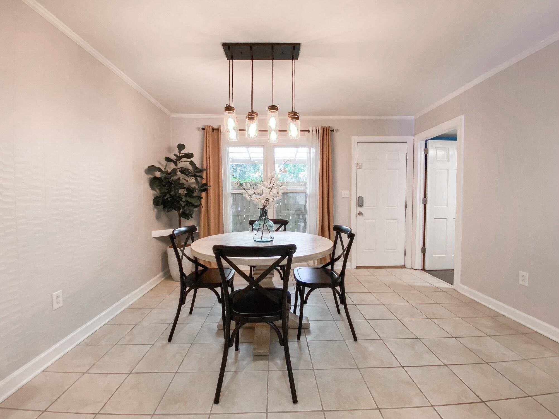

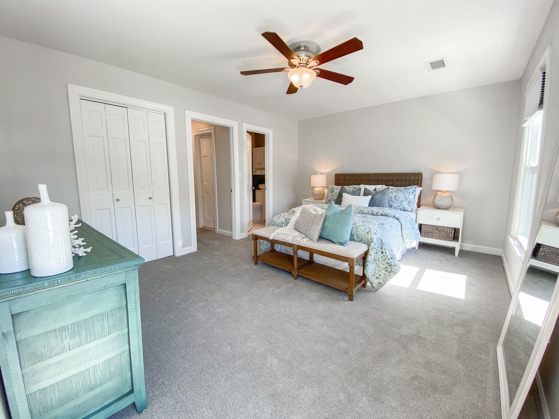
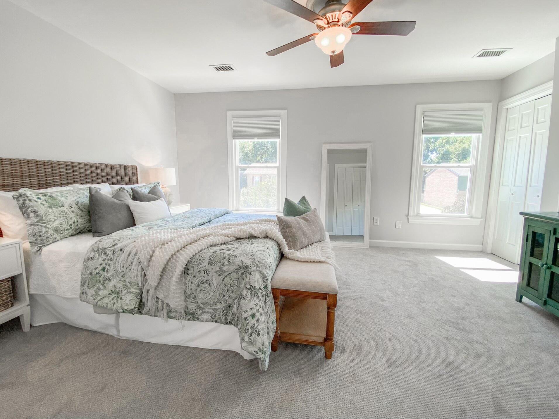
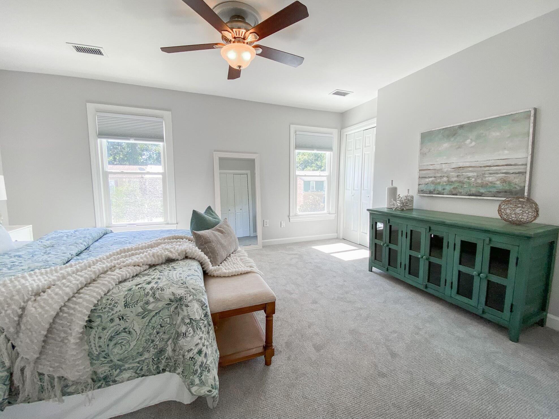
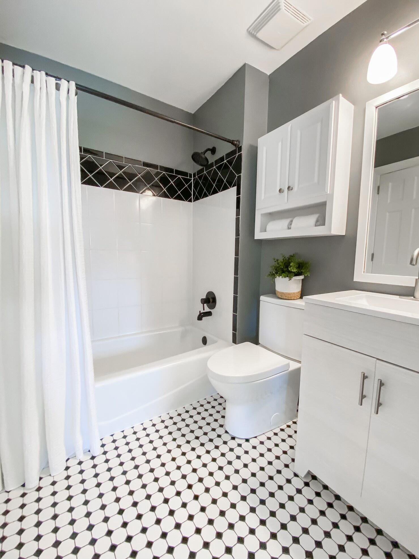

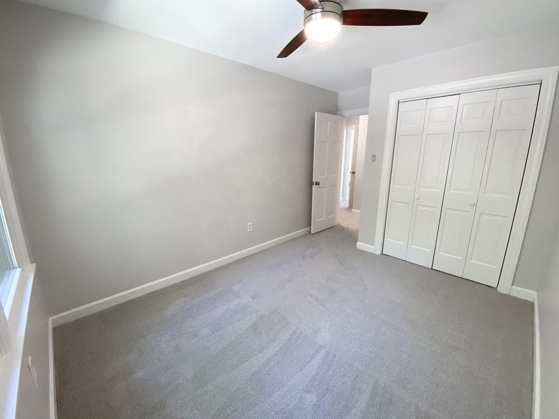



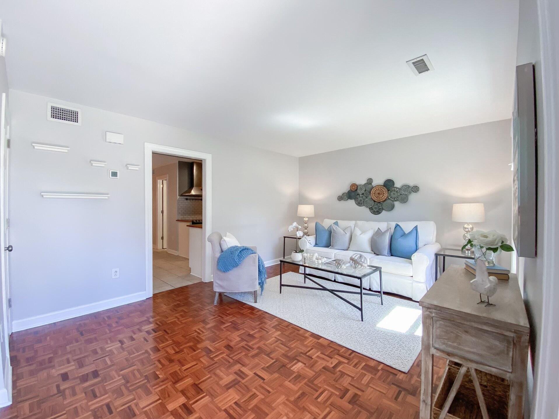
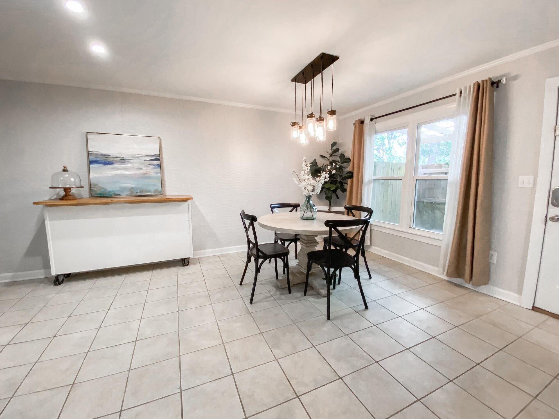
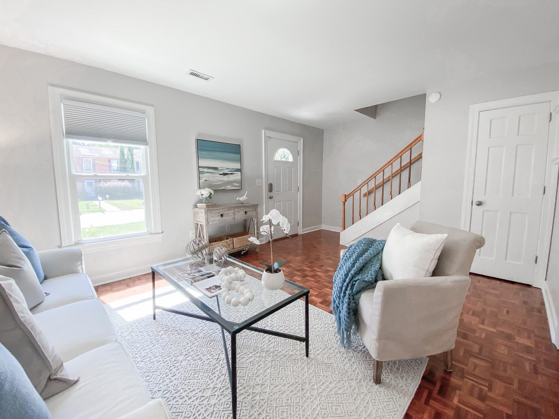



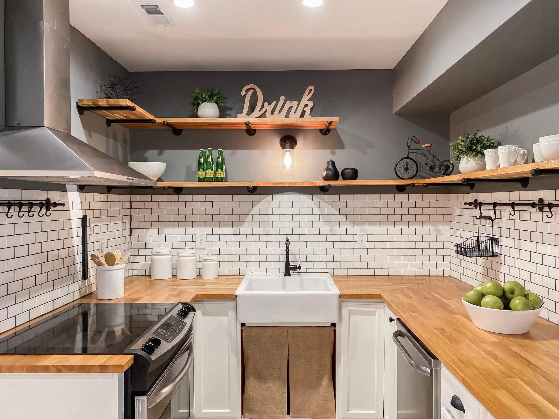
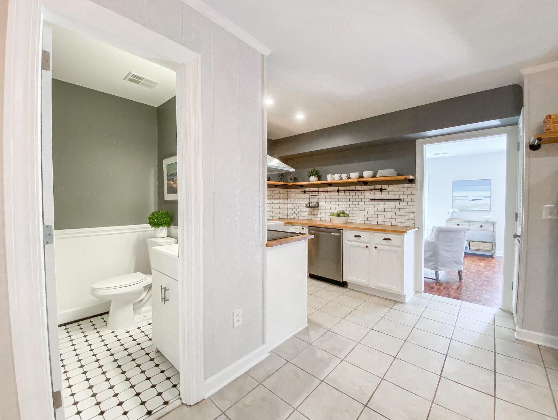
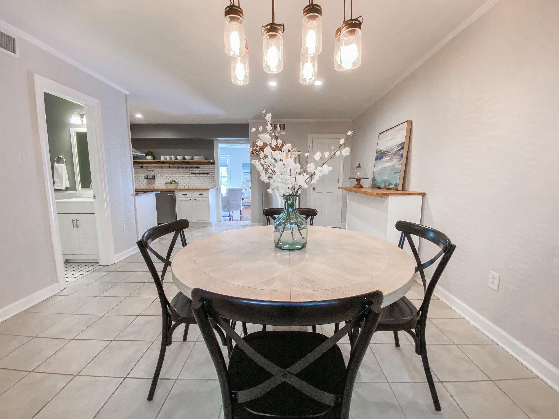
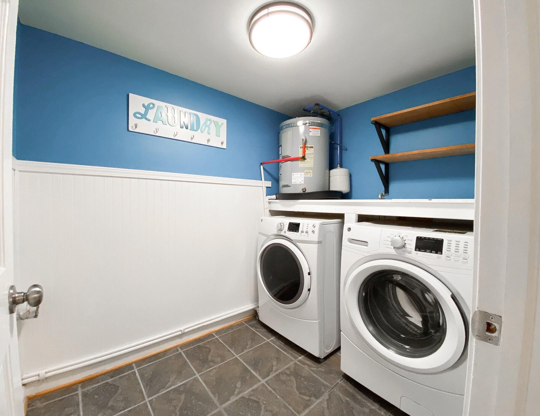
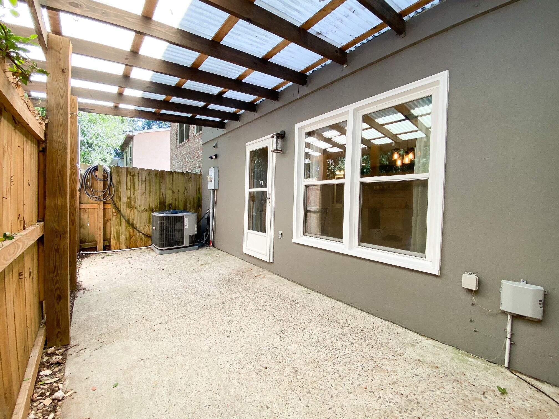
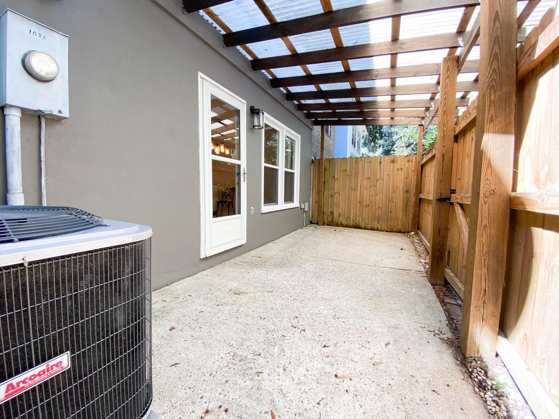

/t.realgeeks.media/resize/300x/https://u.realgeeks.media/kingandsociety/KING_AND_SOCIETY-08.jpg)