2602 Private Lefler Drive, Johns Island, SC 29455
- $590,000
- 3
- BD
- 2.5
- BA
- 1,905
- SqFt
- Sold Price
- $590,000
- List Price
- $599,900
- Status
- Closed
- MLS#
- 21025741
- Closing Date
- Oct 27, 2021
- Year Built
- 2018
- Style
- Traditional
- Living Area
- 1,905
- Bedrooms
- 3
- Bathrooms
- 2.5
- Full-baths
- 2
- Half-baths
- 1
- Subdivision
- Stonoview
- Master Bedroom
- Ceiling Fan(s), Garden Tub/Shower, Multiple Closets, Outside Access, Walk-In Closet(s)
- Acres
- 0.16
Property Description
Welcome to the beautiful riverfront community of Stonoview on Johns Island! This lovely home with pond views is an absolute must-see! Stunning curb appeal and impeccable landscaping greet you as soon as you enter the home to find a bright and open floor plan, wood floors, and great natural light. The living room opens to the dining area with access to the screened porch. The kitchen has lots to offer including granite countertops, a subway tile backsplash, white cabinets, stainless steel appliances, and a center island. Just off the living room is an office space with a built-in desk and shelves. The main level owner's suite has vaulted ceilings, access to the screened porch, two walk-in closets, and an en-suite with two separate vanities, a free standing soaking tub, and a roomystep-in shower. A laundry room with built-in cabinets and a half bath complete the main level. On the second level, there are two spacious bedrooms, a Jack n' Jill bath, and a cozy loft area. The large screened porch offers a wonderful space to enjoy the outdoors, and from here, you can access the detached garage and the backyard. The Stonoview community has resort style amenities including a community dock, a swimming pool and pool house, walking trails, a playpark, and kayak storage. This property is located 2.7 miles from Live Oak Square, 8.4 miles from downtown Charleston, 13.2 miles from Folly Beach, and 16.1 miles to Beachwalker Park on Kiawah Island. This home and location are incredible!
Additional Information
- Levels
- Two
- Lot Description
- 0 - .5 Acre, Interior Lot
- Interior Features
- Ceiling - Smooth, High Ceilings, Garden Tub/Shower, Kitchen Island, Walk-In Closet(s), Ceiling Fan(s), Family, Living/Dining Combo, Office, Pantry
- Construction
- Cement Plank
- Floors
- Wood
- Roof
- Architectural, Asphalt
- Foundation
- Slab
- Parking
- 2 Car Garage, Detached
- Elementary School
- Mt. Zion
- Middle School
- Haut Gap
- High School
- St. Johns
Mortgage Calculator
Listing courtesy of Listing Agent: Stephen Moody from Listing Office: Matt O'Neill Real Estate.
Selling Office: The Boulevard Company, LLC.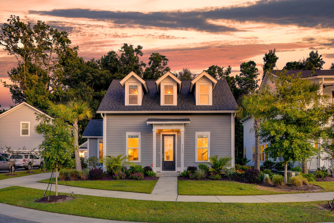
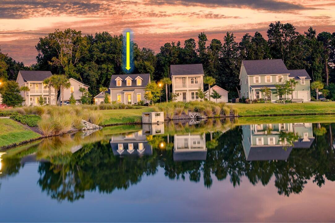
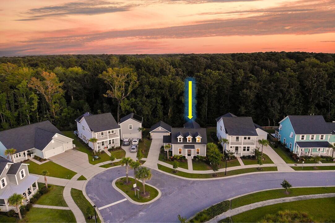
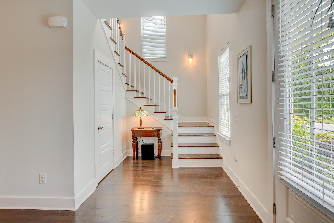
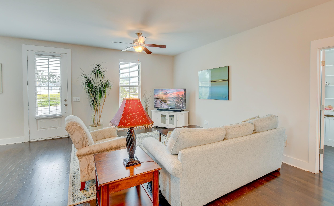
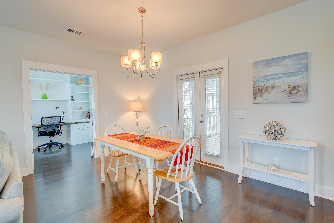
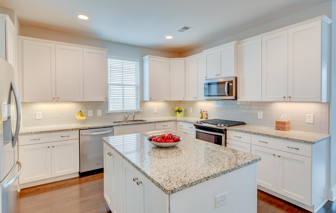
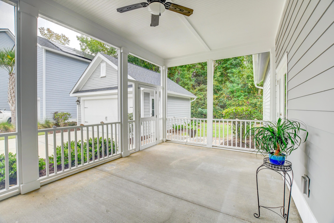
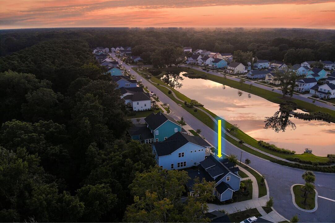
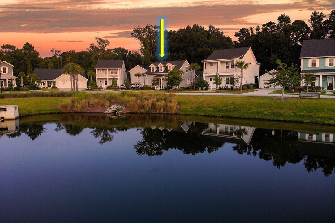
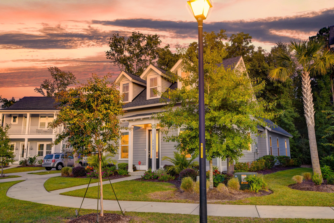
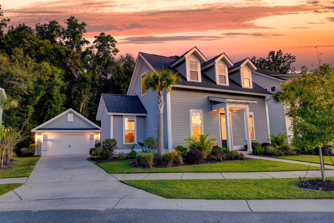
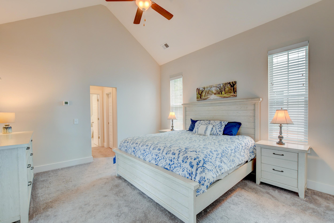
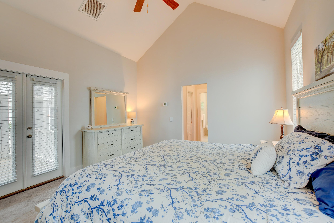
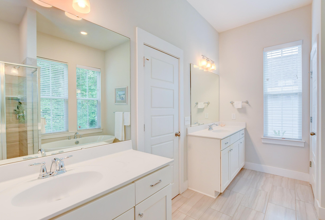
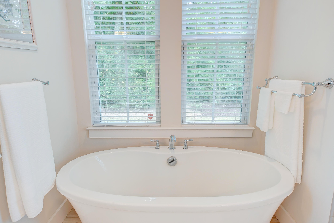
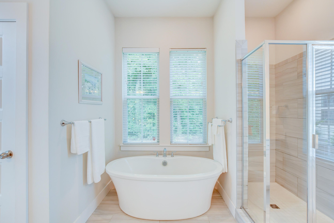
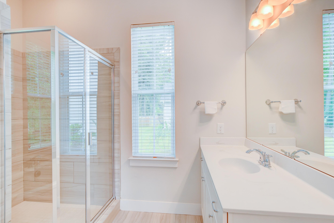
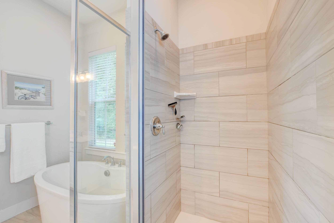
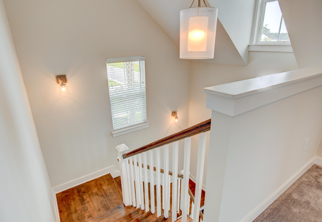
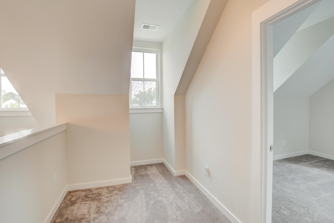
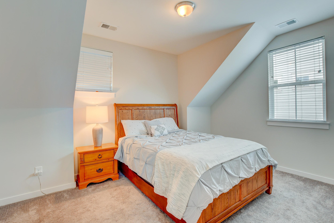
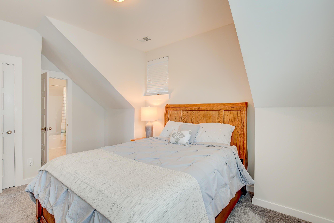
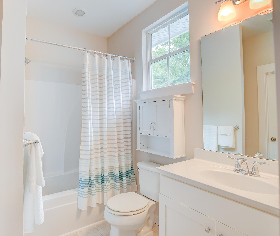
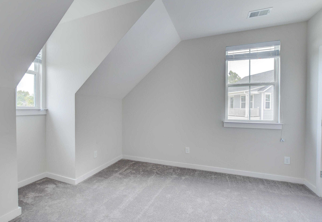
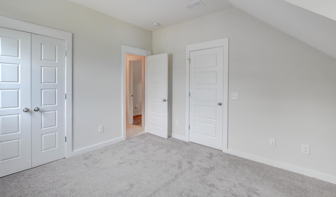
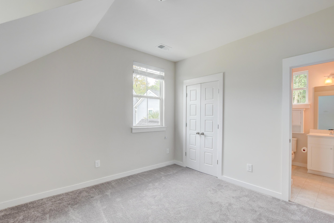
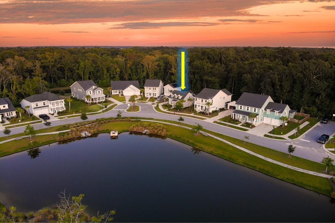
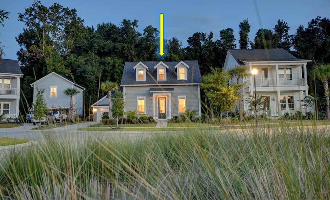
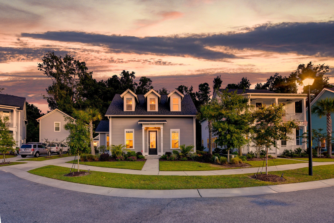
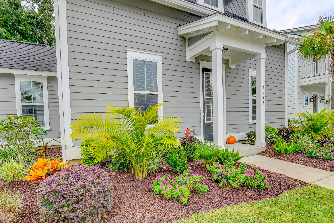
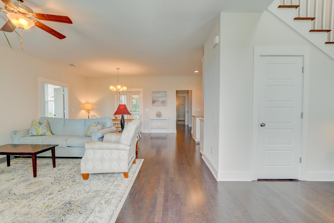
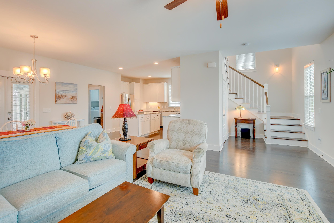
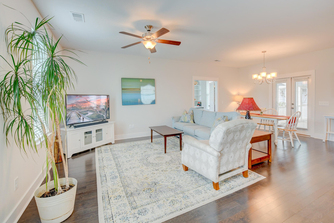
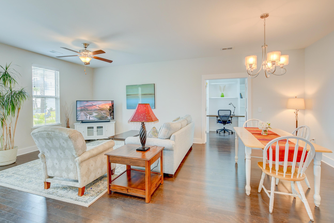
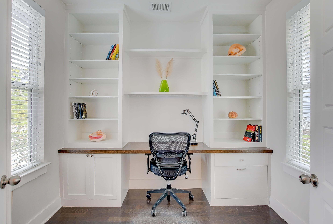
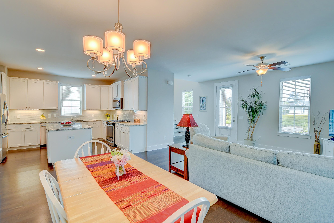
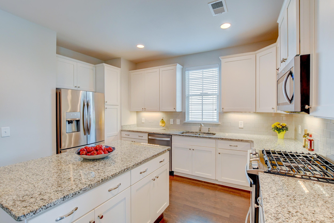
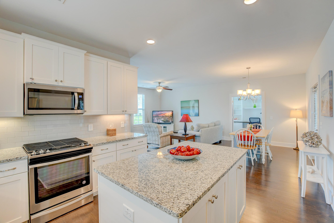
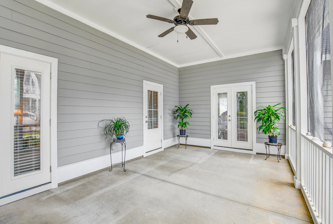
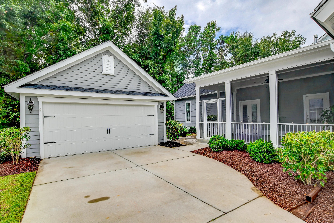
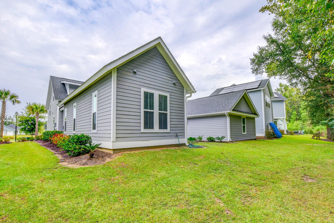
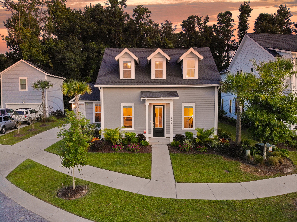
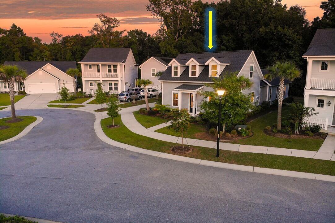
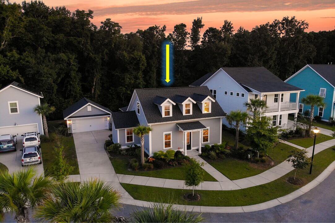
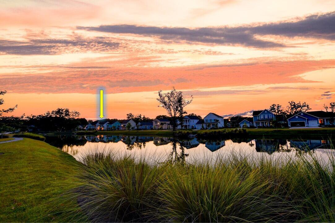
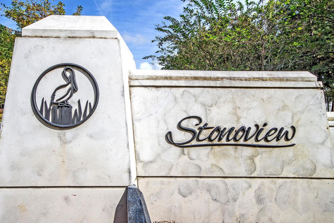
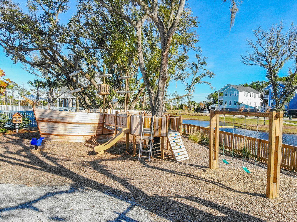
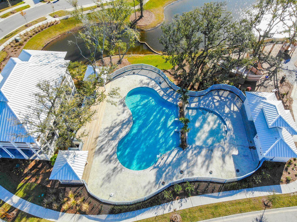


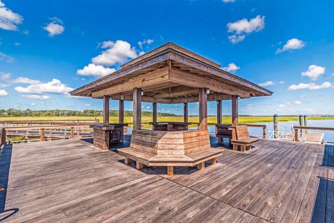
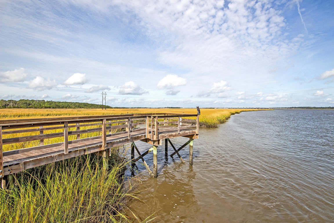
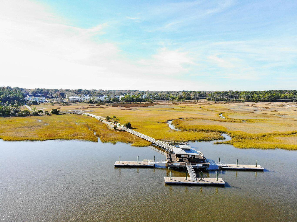
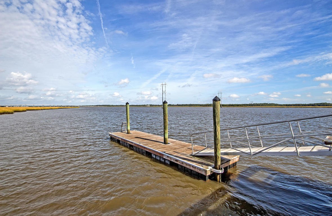


/t.realgeeks.media/resize/300x/https://u.realgeeks.media/kingandsociety/KING_AND_SOCIETY-08.jpg)