32 Prioleau Street Unit #G, Charleston, SC 29401
- $2,225,000
- 2
- BD
- 2.5
- BA
- 2,583
- SqFt
- Sold Price
- $2,225,000
- List Price
- $2,495,000
- Status
- Closed
- MLS#
- 21025262
- Closing Date
- May 11, 2022
- Year Built
- 2002
- Living Area
- 2,583
- Bedrooms
- 2
- Bathrooms
- 2.5
- Full-baths
- 2
- Half-baths
- 1
- Subdivision
- One Vendue Range
- Master Bedroom
- Garden Tub/Shower, Walk-In Closet(s)
Property Description
Unique opportunity for one of the largest and well-maintained one-level residences at OVR. This exquisite and spacious home is perfect for entertaining yet functional for everyday living with plenty of storage. Arrive via elevator to your private stop where an ornamental and marble floored foyer greets you with high ceilings and elegant wainscoting. To the left, your expansive living area includes; a gourmet kitchen with top-of-line appliances + wine fridge; a spacious living room with recessed lighting and large windows overlooking Charleston Waterfront Park; double doors leading to a breezy patio, a fabulous formal dining room and a sizable sitting room with wainscoting which can flex into an office or a potential extra bedroom with built-in closets. This beautiful space comes pre-wiredto the ceiling speakers in the dining room, study and kitchen. To the right, your secluded suites include; a decorated corridor leading to the light-filled guest bedroom with a private en suite bathroom and a generous primary suite large enough to accommodate a king bed and sitting area as well as a spa-style bathroom inclusive of a vanity, walk-in shower, over-sized jacuzzi, and concealed water closet. The feature-filled neighborhood is a walk to everything, but your 2 garage parking spaces and storage unit are available for your convenience. Available to every owner is a concierge with full-service capabilities, a rooftop overlooking the Cooper River and Charleston Harbor, and a quaint, manicured plaza. Come grab your slice of all Charleston has to offer.
Additional Information
- Levels
- One
- Interior Features
- Ceiling - Smooth, High Ceilings, Elevator, Garden Tub/Shower, Kitchen Island, Walk-In Closet(s), Eat-in Kitchen, Family, Entrance Foyer, Separate Dining, Study, Utility
- Construction
- Brick
- Floors
- Ceramic Tile, Wood
- Roof
- Built-Up
- Exterior Features
- Balcony
- Foundation
- Raised, Pillar/Post/Pier
- Parking
- 2 Car Garage, Attached, Off Street
- Elementary School
- Memminger
- Middle School
- Simmons Pinckney
- High School
- Burke
Mortgage Calculator
Listing courtesy of Listing Agent: Robin Reeves from Listing Office: Beach Residential.
Selling Office: Ecovest Realty Group.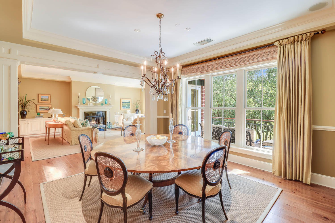
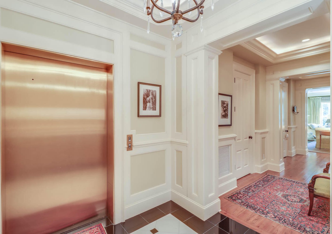
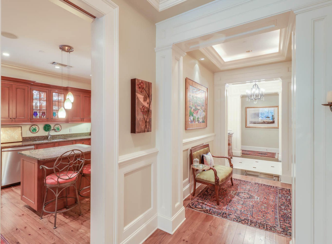
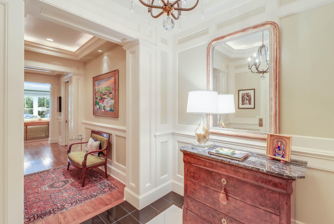
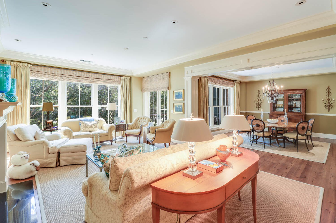
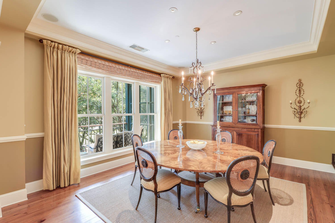
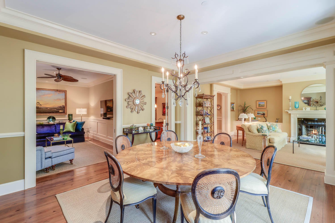
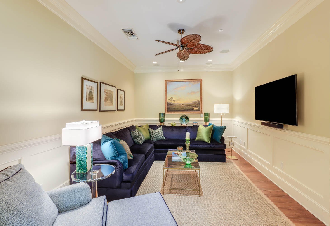
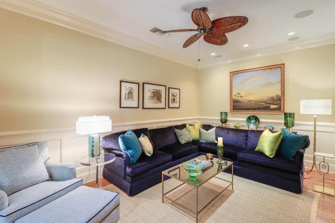
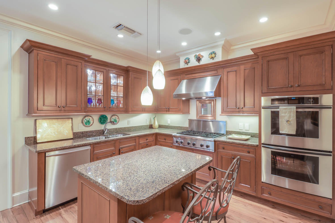
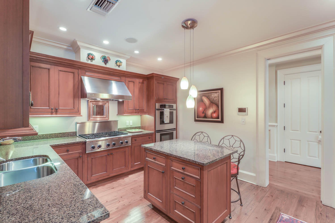
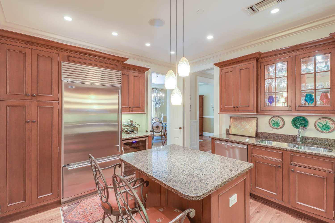
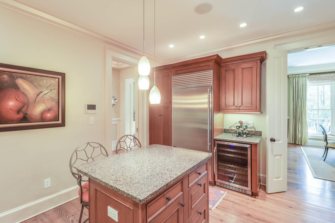
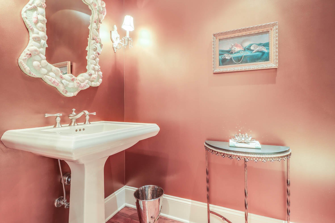
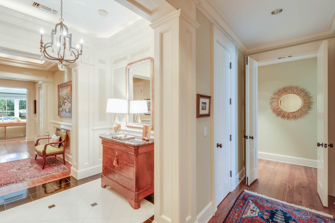
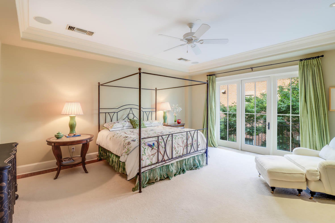
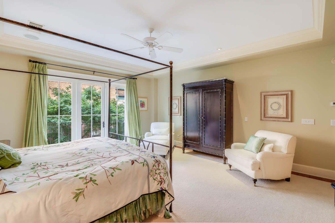
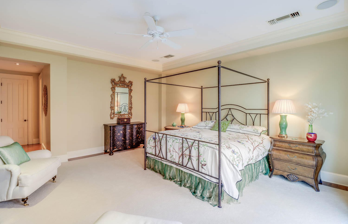
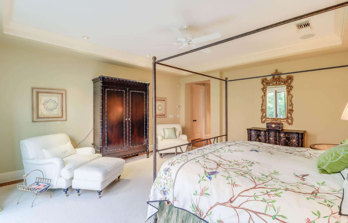
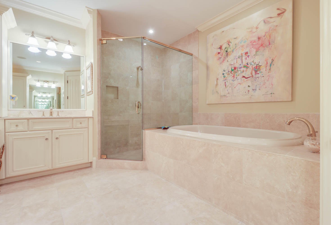
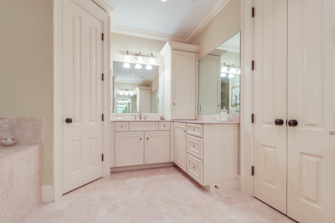
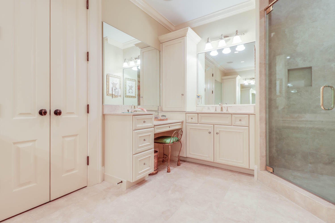
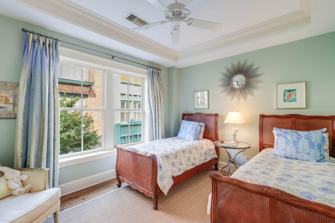
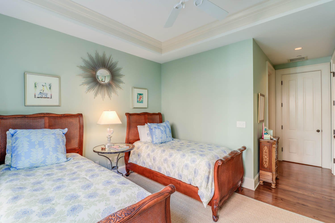
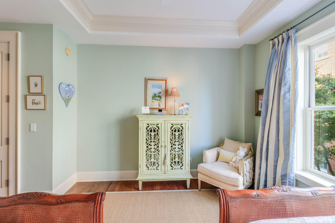
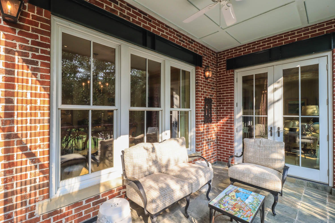
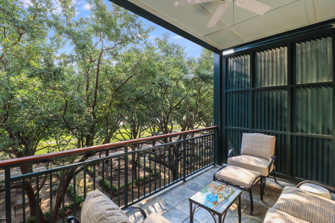
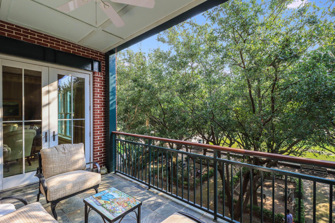
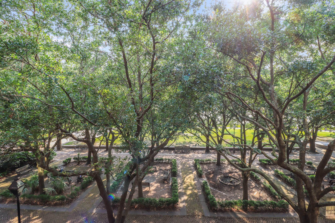
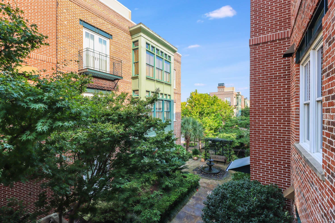
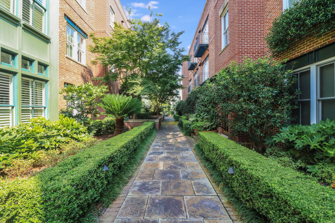
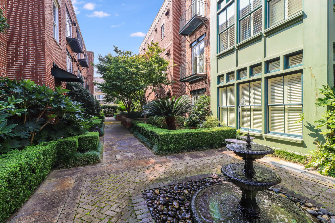
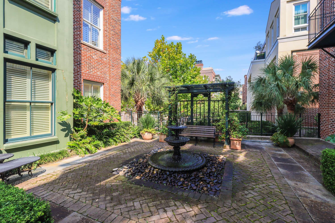
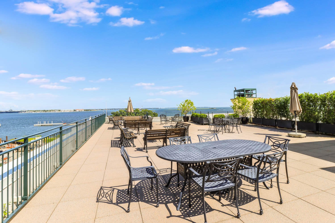
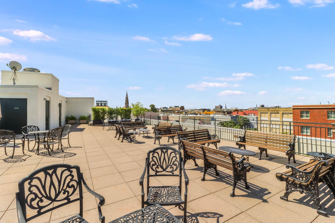
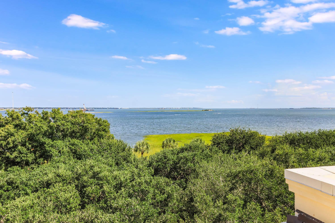
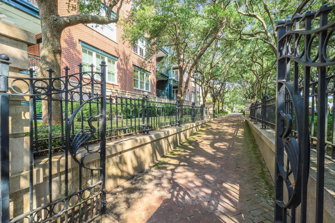
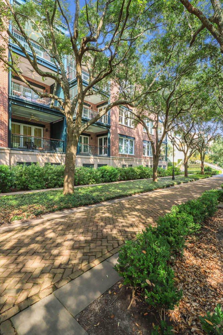
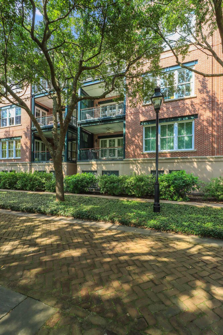

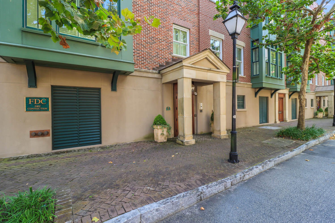
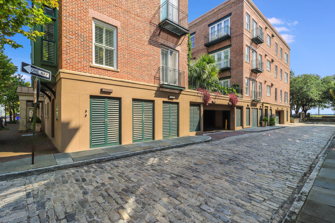
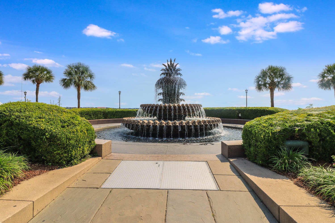
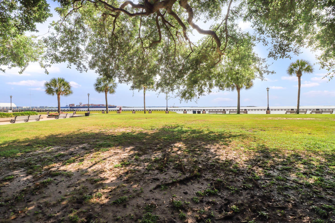
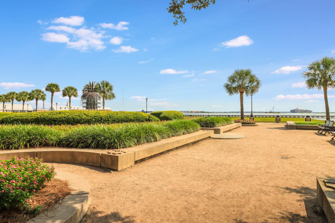
/t.realgeeks.media/resize/300x/https://u.realgeeks.media/kingandsociety/KING_AND_SOCIETY-08.jpg)