1656 Bridwell Lane Lane, Mount Pleasant, SC 29466
- $425,000
- 3
- BD
- 2.5
- BA
- 1,957
- SqFt
- Sold Price
- $425,000
- List Price
- $435,000
- Status
- Closed
- MLS#
- 21025000
- Closing Date
- Nov 15, 2021
- Year Built
- 2016
- Living Area
- 1,957
- Bedrooms
- 3
- Bathrooms
- 2.5
- Full-baths
- 2
- Half-baths
- 1
- Subdivision
- Park West
- Master Bedroom
- Ceiling Fan(s), Walk-In Closet(s)
- Tract
- Abbotts Glenn
- Acres
- 0.09
Property Description
Beautiful end unit townhome in sought after Park West. Open concept living space with 2 story family room and gas log fireplace. Kitchen has nice sized island with room for bar stools, stainless steel appliances, granite countertops and gas range cooking. There is a very large full size walk-in pantry! A formal dining room is just off the kitchen but this space could also be used as an office. Rounding out the main level is a master bedroom suite, with dual vanities, large shower and walk-in closet. Hardwood floors complete this living space. Up the staircase you find 2 nice sized bedrooms, a full bath, laundry room and 2 loft areas. One is very large and could be upstairs family room, office, den, playroom, etc. Out back is a small patio perfect for bistro table or chairs and grill..A one car garage (storage) and 2 car driveway complete this lovely home. Close to schools, shopping and beaches. Park West amenities include 2 pools, 6 lighted tennis courts, clubhouse, playpark, 6 miles of walking/biking trails.
Additional Information
- Levels
- Two
- Lot Description
- 0 - .5 Acre
- Interior Features
- Ceiling - Cathedral/Vaulted, Ceiling - Smooth, High Ceilings, Kitchen Island, Walk-In Closet(s), Family, Entrance Foyer, Loft, Office, Pantry, Separate Dining
- Construction
- Cement Plank
- Floors
- Ceramic Tile, Wood
- Roof
- Architectural
- Exterior Features
- Lawn Irrigation
- Foundation
- Slab
- Parking
- 1 Car Garage, Attached, Garage Door Opener
- Elementary School
- Charles Pinckney Elementary
- Middle School
- Cario
- High School
- Wando
Mortgage Calculator
Listing courtesy of Listing Agent: Julie O'reilly from Listing Office: The Boulevard Company, LLC.
Selling Office: ERA Wilder Realty Inc.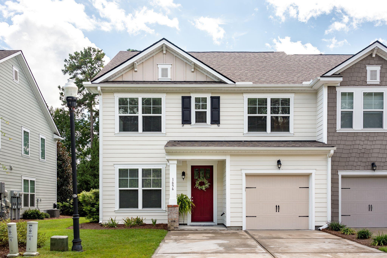
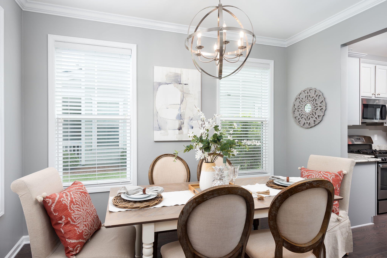
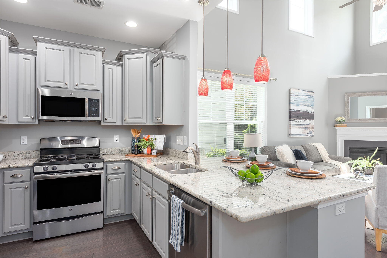
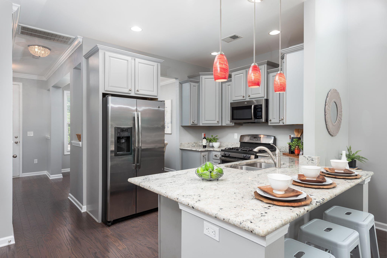
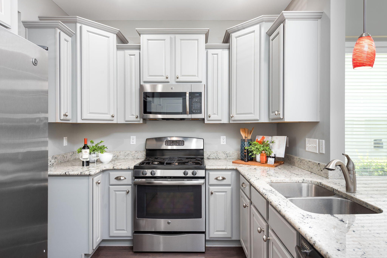
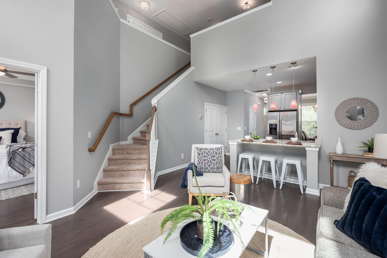
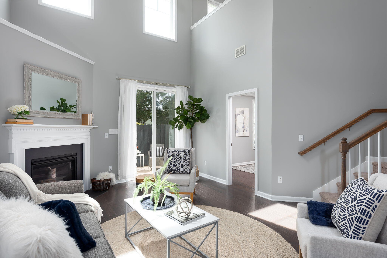
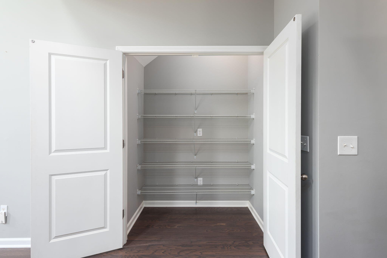
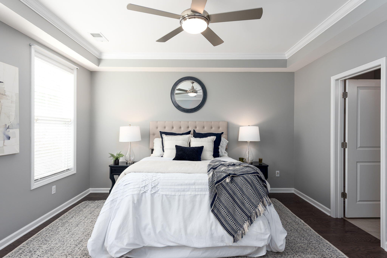
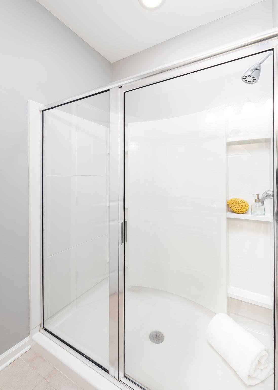
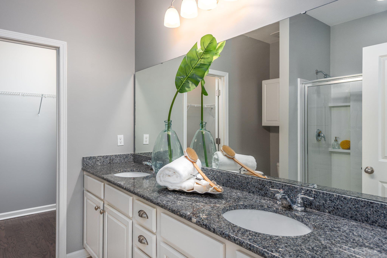
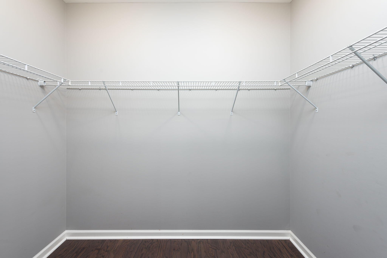
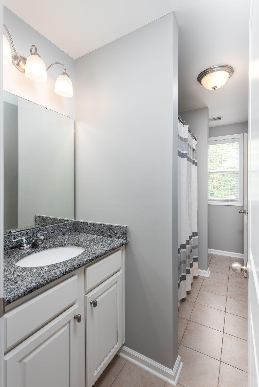
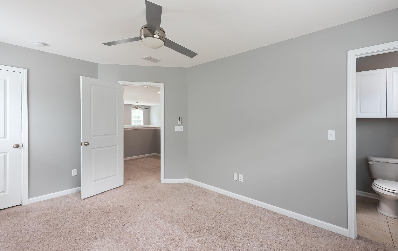
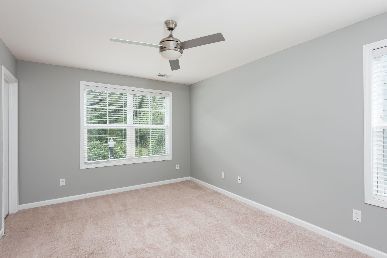
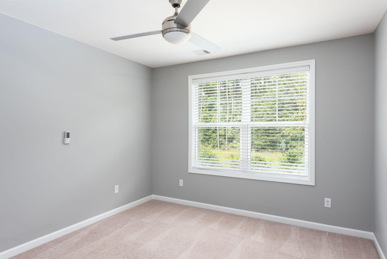
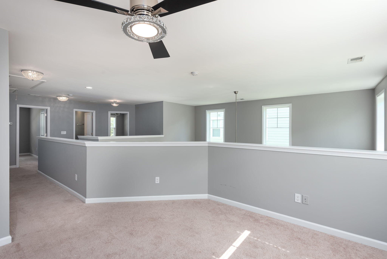
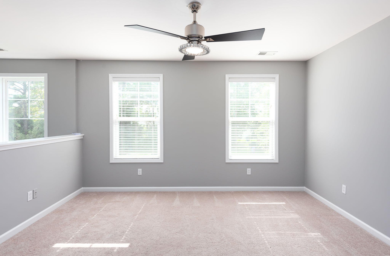
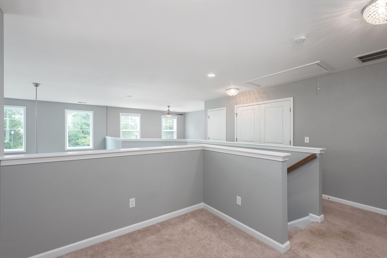
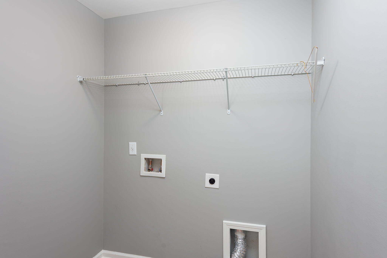
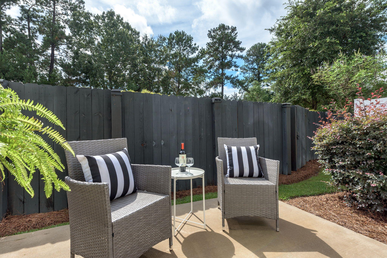
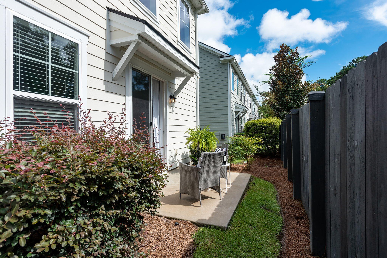
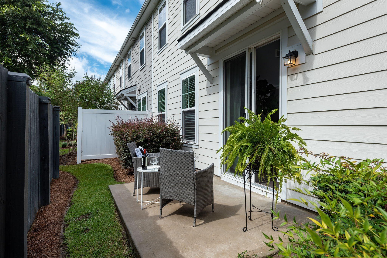
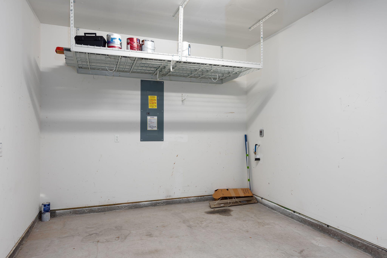
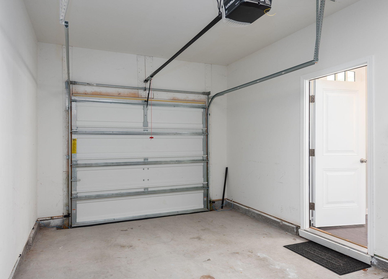
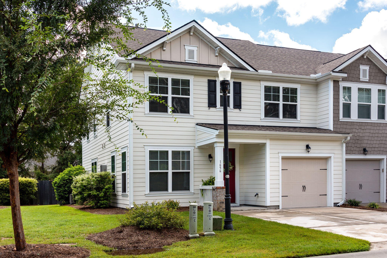
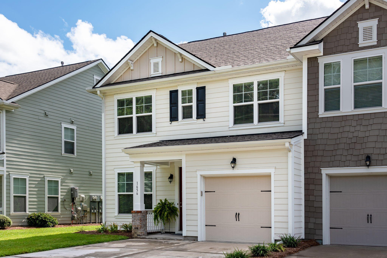
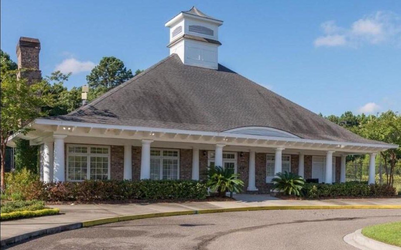
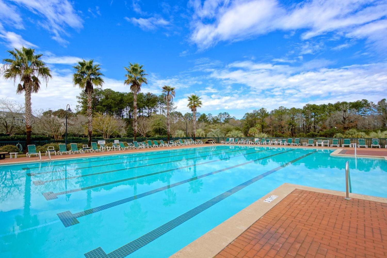
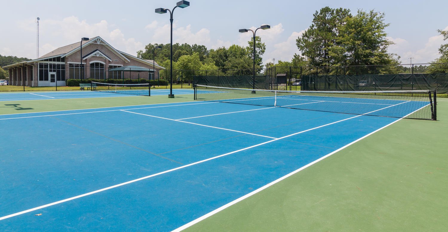
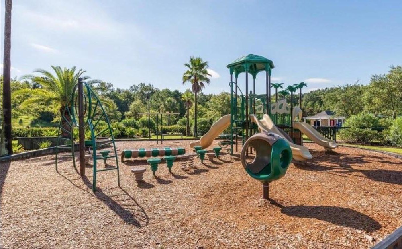
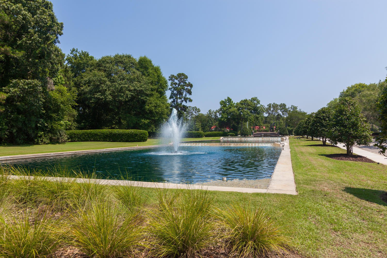
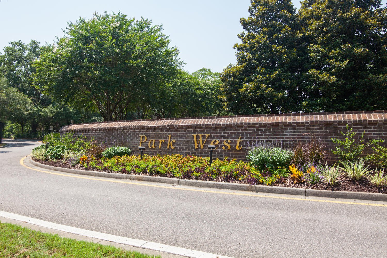
/t.realgeeks.media/resize/300x/https://u.realgeeks.media/kingandsociety/KING_AND_SOCIETY-08.jpg)