3036 Caspian Court, Mount Pleasant, SC 29466
- $632,000
- 4
- BD
- 2.5
- BA
- 2,759
- SqFt
- Sold Price
- $632,000
- List Price
- $639,900
- Status
- Closed
- MLS#
- 21024869
- Closing Date
- Nov 15, 2021
- Year Built
- 2019
- Style
- Traditional
- Living Area
- 2,759
- Bedrooms
- 4
- Bathrooms
- 2.5
- Full-baths
- 2
- Half-baths
- 1
- Subdivision
- Park West
- Master Bedroom
- Ceiling Fan(s), Garden Tub/Shower, Walk-In Closet(s)
- Tract
- Bessemer Park
- Acres
- 0.14
Property Description
Welcome home to 3036 Caspian Court in highly desirable Park West! This stunning floor plan is ready for its new homeowners. You will love the open-concept layout and beautiful upgrades throughout including scratch resistant flooring and designer lighting. When you first enter the home, you will find the study to the left with French doors to provide privacy while you work. To the right is a flex space that could be used as a play room, sun room, or formal dining room and has its own hallway to the kitchen. The kitchen is a chef's dream featuring gorgeous white tile backsplash, shiplap, upgraded white roll-out cabinetry, brushed nickel knobs, stainless steel appliances, and a large island with a deep single sink. Enjoy an eat-in area with enough room for everyone!Open through the kitchen is the large family room filled with natural light. Past the kitchen and family room is a large screened-in porch to enjoy the outdoors! Upstairs you will find the large owner's suite and three additional bedrooms. The owner's suite features a gorgeous en-suite with a large soaker tub, separate tiled shower, double vanities and a HUGE walk-in closet. Enjoy the resort style amenities of Park West - the community is golf cart friendly and offers walking trails, two large pools, a playpark, tennis courts and more! 3036 Caspian is located half a mile from the Park West entrance off of Highway 41. Bessemer Park is a less than 50 home community with sidewalks and community events. The home comes with a 10 year transferable builder warranty, irrigation system, gutters, and has a termite bond. Easy to show, schedule your showing today!
Additional Information
- Levels
- Two
- Lot Description
- 0 - .5 Acre
- Interior Features
- Ceiling - Smooth, High Ceilings, Garden Tub/Shower, Kitchen Island, Walk-In Closet(s), Ceiling Fan(s), Eat-in Kitchen, Family, Living/Dining Combo, Office, Pantry
- Construction
- Cement Plank
- Floors
- Ceramic Tile, Laminate
- Roof
- Architectural
- Exterior Features
- Lawn Irrigation
- Foundation
- Slab
- Parking
- 2 Car Garage
- Elementary School
- Charles Pinckney Elementary
- Middle School
- Cario
- High School
- Wando
Mortgage Calculator
Listing courtesy of Listing Agent: April Kjerstad from Listing Office: TeamWork Realty.
Selling Office: Carolina One Real Estate.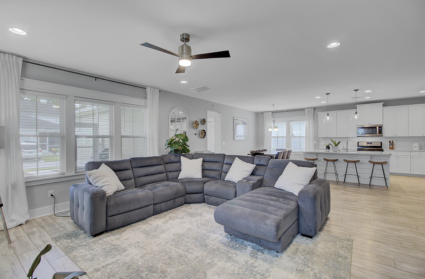
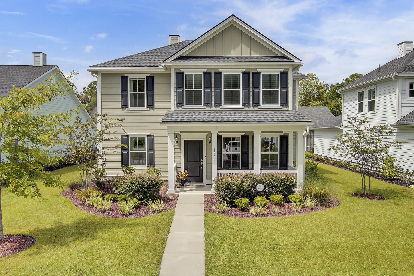
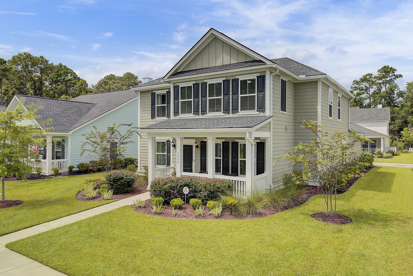
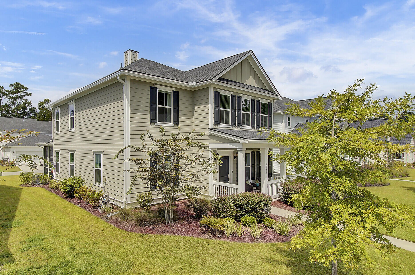

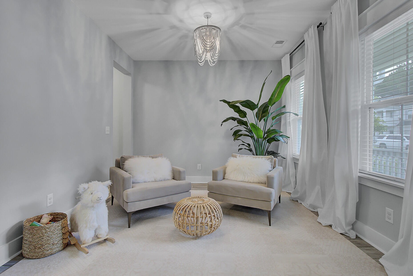
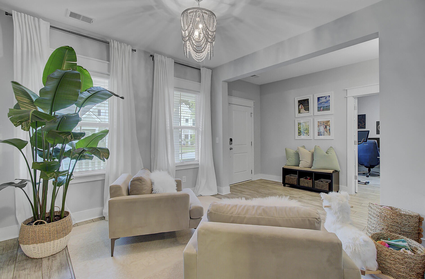
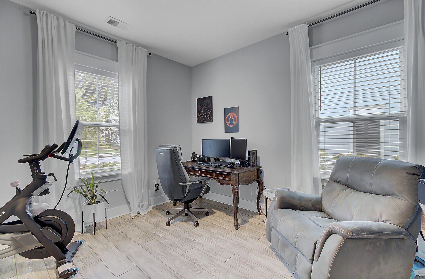
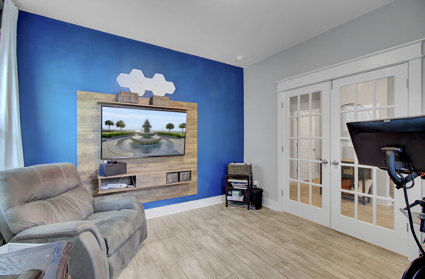
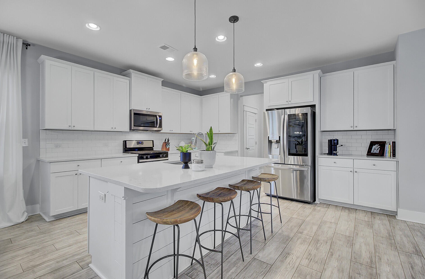
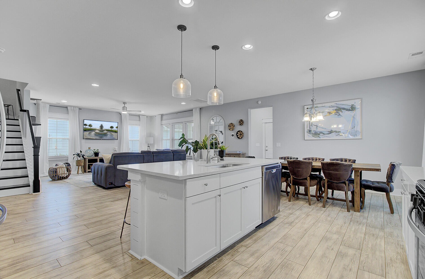
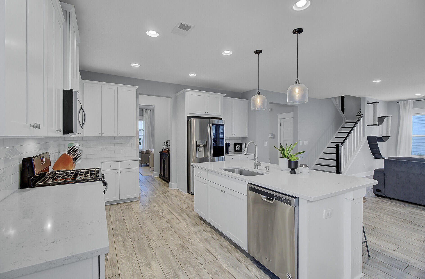
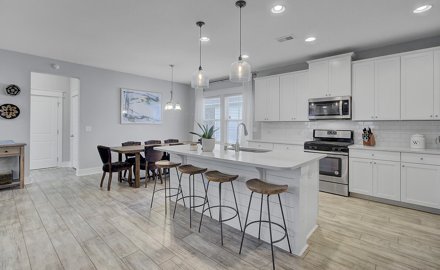
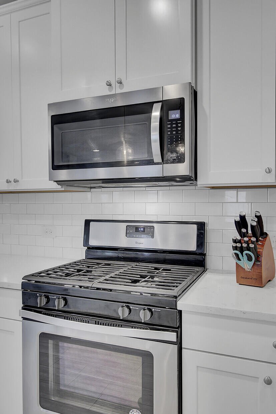
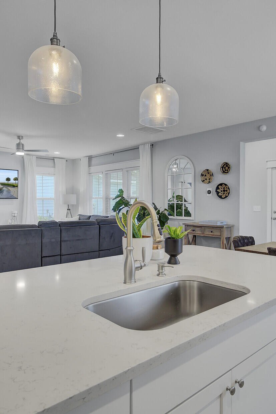
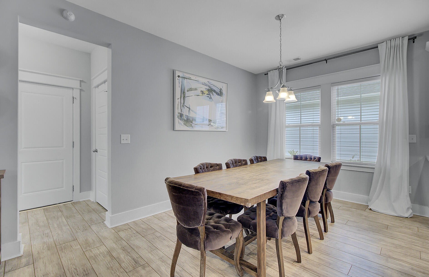
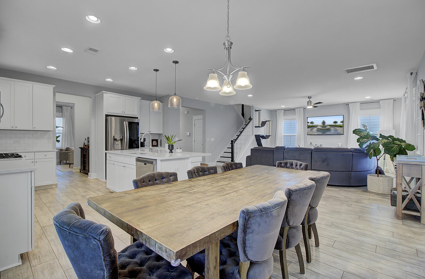
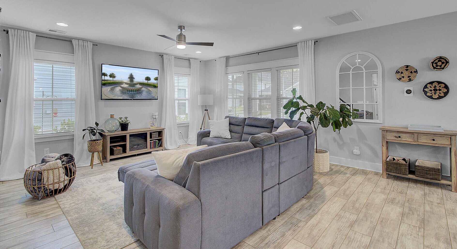
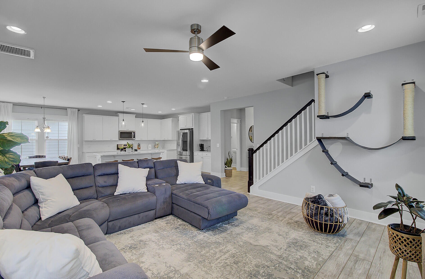

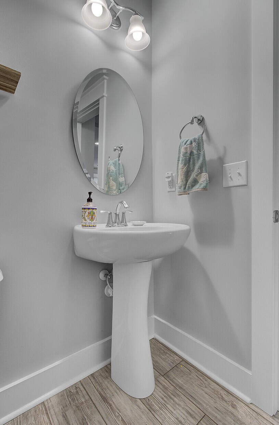


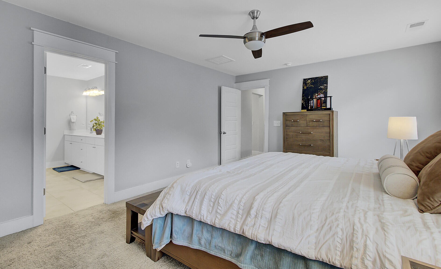
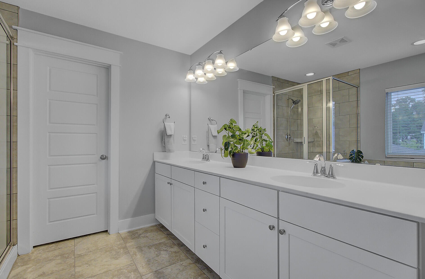
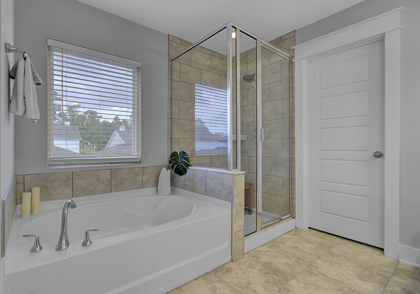
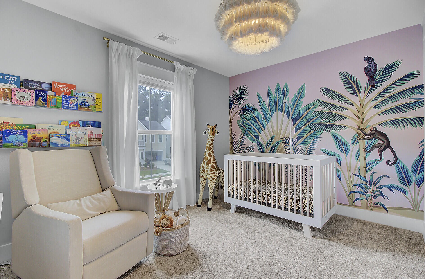
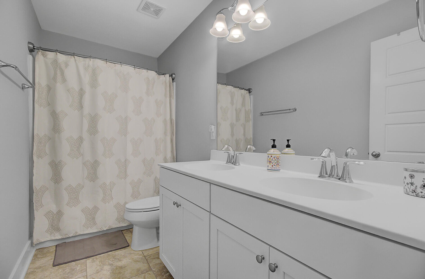
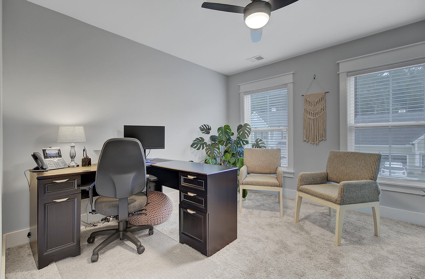
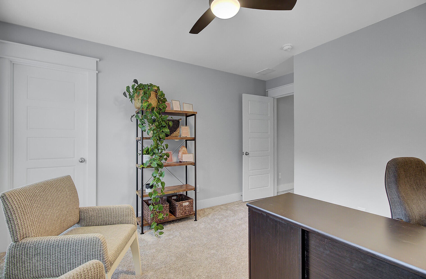


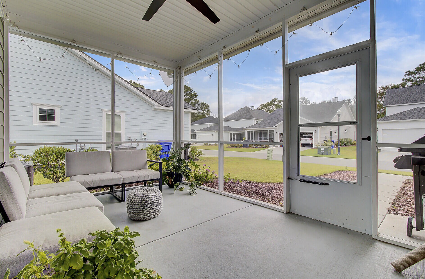
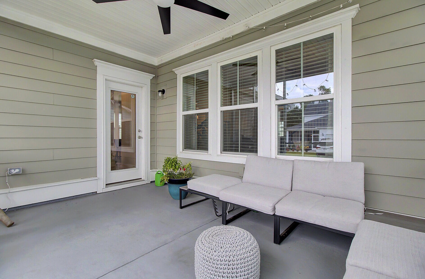

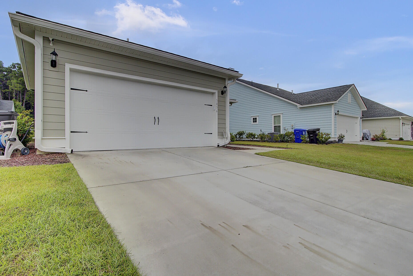
/t.realgeeks.media/resize/300x/https://u.realgeeks.media/kingandsociety/KING_AND_SOCIETY-08.jpg)