1173 Peacehaven Street, Mount Pleasant, SC 29466
- $657,500
- 4
- BD
- 3
- BA
- 2,520
- SqFt
- Sold Price
- $657,500
- List Price
- $665,000
- Status
- Closed
- MLS#
- 21024436
- Closing Date
- Nov 30, 2021
- Year Built
- 2016
- Style
- Traditional
- Living Area
- 2,520
- Bedrooms
- 4
- Bathrooms
- 3
- Full-baths
- 3
- Subdivision
- Park West
- Master Bedroom
- Ceiling Fan(s), Walk-In Closet(s)
- Tract
- The Abbey
- Acres
- 0.17
Property Description
Beautiful Spacious 4 Bedroom 3 Bath Home with Designer Upgrades! This home welcomes you with a full front porch and white picket fence entry. The downstairs showcases hard wood floors, fresh designer colors, open living area, stylish lighting, and crown moldings. The Chef's kitchen is great for entertaining and features Shaker-style cabinets and abundant granite countertops for all your food prep needs. There is a gas cooktop with vented hood, built in wall oven and microwave, full sized pantry, and a French door refrigerator. The breakfast bar allows everyone to be part of the party. The living area is light, airy, and exudes warmth from the gas log fireplace. There are 2 separate dining areas for the upcoming holiday celebrations. The downstairs also includes a guest suite and bathroom..Upstairs the Owners Retreat is roomy with an EnSuite bathroom with dual vanities, large shower, separate tub, and huge walk in closet with sauna! There are 2 additional bedrooms that share a hall bath with dual vanities and private tub/water closet area. If you need storage this is your home with an enormous hall walk-in closet. Outdoor living couldn't be better with a screened in porch, grilling patio, a yard with a pond side location, and a 2-car detached garage. This home also has a tankless hot water heater for endless showers. Park west offers an easy lifestyle with a Swim & Tennis Club, miles of walking trails, grocery store, restaurants, and shopping. All levels of school are conveniently located within and near the neighborhood.
Additional Information
- Levels
- Two
- Lot Description
- 0 - .5 Acre, Cul-De-Sac, Level
- Interior Features
- Ceiling - Smooth, Tray Ceiling(s), High Ceilings, Walk-In Closet(s), Ceiling Fan(s), Eat-in Kitchen, Family, Entrance Foyer, Pantry, Sauna, Separate Dining
- Construction
- Cement Plank
- Floors
- Ceramic Tile, Wood
- Roof
- Architectural
- Cooling
- Central Air
- Heating
- Natural Gas
- Exterior Features
- Lawn Irrigation
- Foundation
- Slab
- Parking
- 2 Car Garage, Detached, Off Street, Garage Door Opener
- Elementary School
- Laurel Hill Primary
- Middle School
- Cario
- High School
- Wando
Mortgage Calculator
Listing courtesy of Listing Agent: Cj Garrett Roth from Listing Office: Lowcountry Charmed.
Selling Office: Reside Real Estate LLC.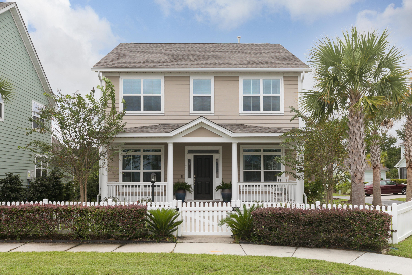
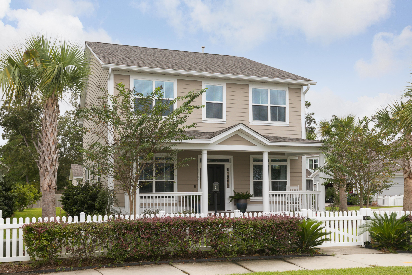
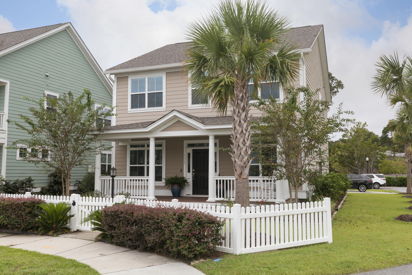
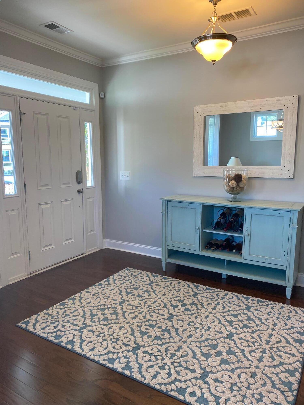
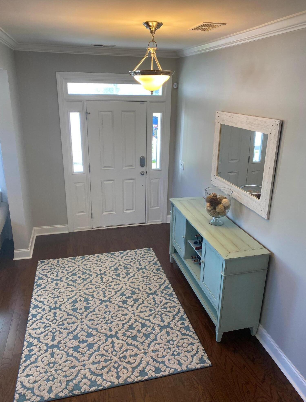
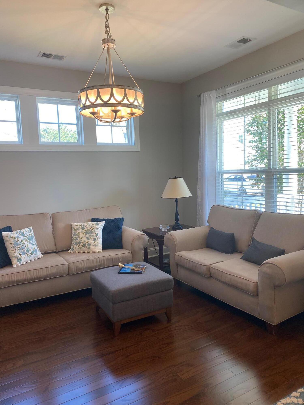
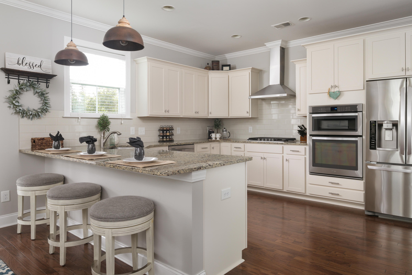
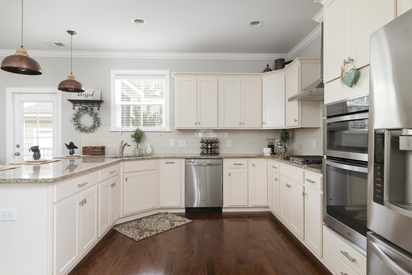
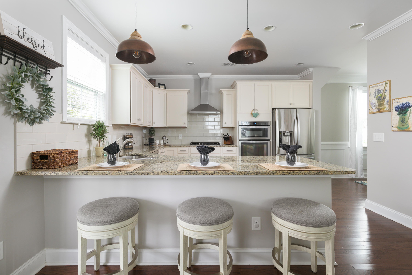
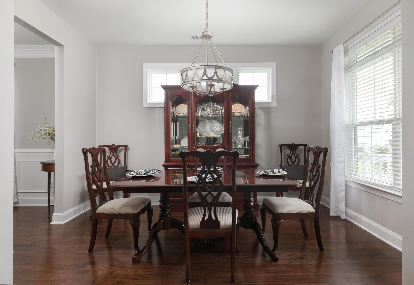
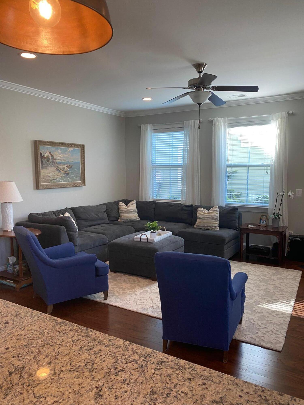
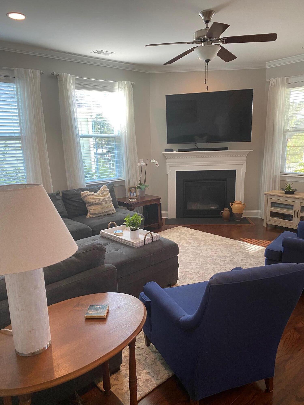
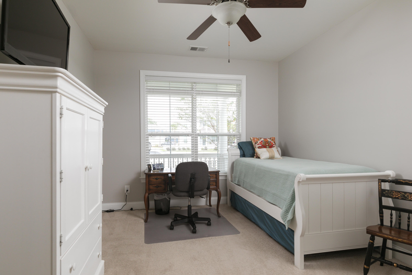
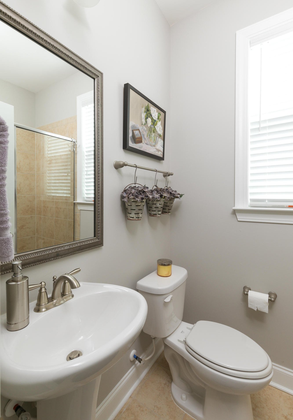

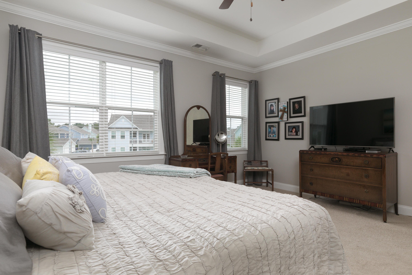
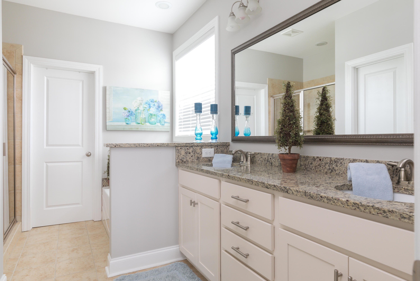
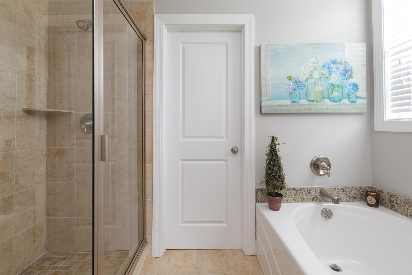
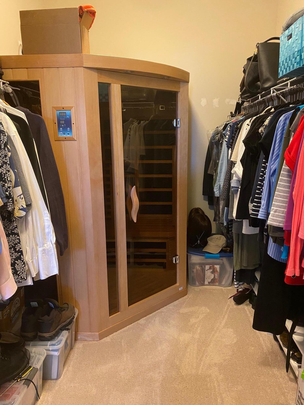
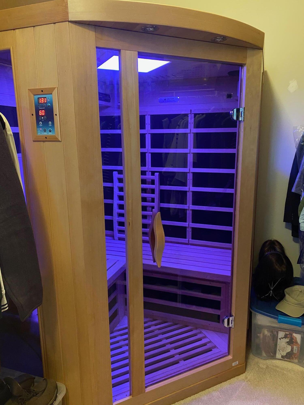
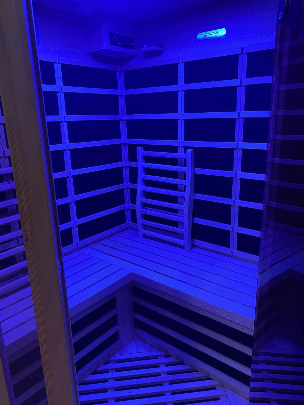
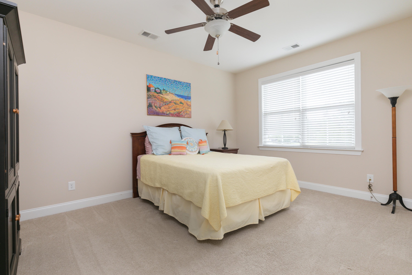
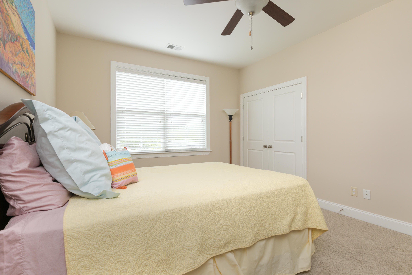
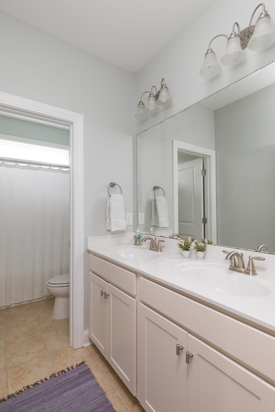
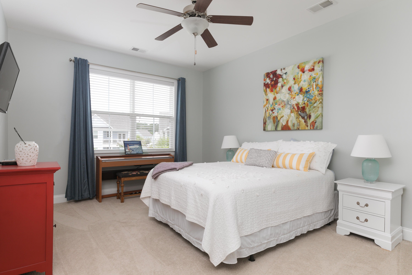
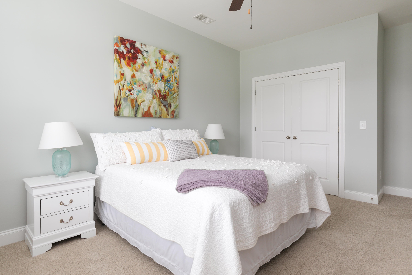
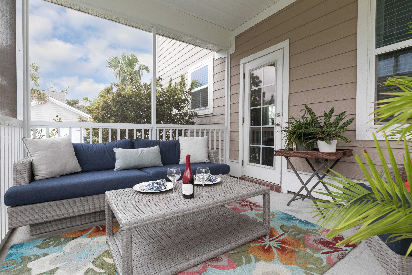
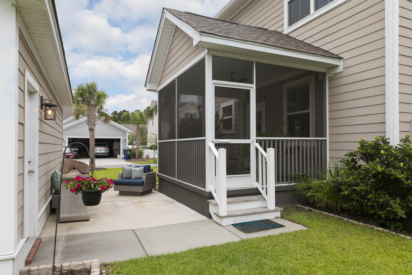
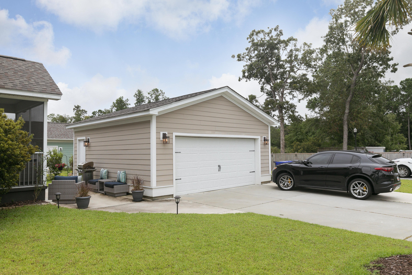
/t.realgeeks.media/resize/300x/https://u.realgeeks.media/kingandsociety/KING_AND_SOCIETY-08.jpg)