6 Shaftsbury Lane, Charleston, SC 29401
- $985,000
- 2
- BD
- 2.5
- BA
- 1,860
- SqFt
- Sold Price
- $985,000
- List Price
- $999,700
- Status
- Closed
- MLS#
- 21023576
- Closing Date
- Nov 30, 2021
- Year Built
- 1920
- Style
- Victorian
- Living Area
- 1,860
- Bedrooms
- 2
- Bathrooms
- 2.5
- Full-baths
- 2
- Half-baths
- 1
- Subdivision
- Harleston Village
- Master Bedroom
- Ceiling Fan(s), Garden Tub/Shower
- Acres
- 0.13
Property Description
Ideally located in Harleston Village, one of the peninsula's most sought-after neighborhoods - welcome to 6 Shaftsbury Lane. An updated 2-BDR home tucked between Shaftsbury Lane and Gadsden St. off of Beaufain; offering privacy and walkability to many of Charleston's favorite downtown destinations. You have the option to enter from either side of the home, with the Gadsden St. entrance serving as the true 'back' with a gated private driveway leading to the attached 1-car garage and large grassy yard. The 6-foot privacy fence features an electronic-powered door, enclosing the entire yard for your 2 and 4-legged friends. An impressible bluestone patio is home to a gorgeous fountain that conveys and is the perfect place to entertain or relax alone, and equipped with irrigation **MORE**and a gas connection for the grill. Enter the home to a large main level with an eat-in chef's kitchen on one side, an office nook with a built-in desk, and a living room with a gas fireplace on the other side. The kitchen features maple cabinets, stainless appliances, a double drawer dishwasher, a gas double wall oven, a gas cooktop, an ice maker, and a large island and eating area. The attached garage is accessible through the side of the kitchen. The second story is home to two large bedrooms with en suite bathrooms. The master suite features a large walk-through closet and an updated bathroom; black granite, dual mahogany vanity, and Calcutta marble surrounding the jacuzzi. There is a walk-in shower with overhead and hand-held fixtures. The third-floor loft is home to bedroom number three. Shaftsbury lane is within walking distance to Colonial Lake, Broad St., MUSC, City Marina and Variety Store, Moultrie Playground and tennis/ Pickleball courts, and so many amazing restaurants and shopping destinations. Take a look for yourself, this is truly a hidden gem.
Additional Information
- Levels
- 3 Stories
- Lot Description
- 0 - .5 Acre
- Interior Features
- Tray Ceiling(s), Garden Tub/Shower, Kitchen Island, Walk-In Closet(s), Wet Bar, Ceiling Fan(s), Eat-in Kitchen, Family, Entrance Foyer
- Construction
- Wood Siding
- Floors
- Ceramic Tile, Wood
- Roof
- Architectural
- Heating
- Heat Pump
- Exterior Features
- Lawn Irrigation
- Foundation
- Crawl Space
- Parking
- 1 Car Garage, Attached
- Elementary School
- Memminger
- Middle School
- Courtenay
- High School
- Burke
Mortgage Calculator
Listing courtesy of Listing Agent: Jj Rahnamoon from Listing Office: Brand Name Real Estate.
Selling Office: Coldwell Banker Realty.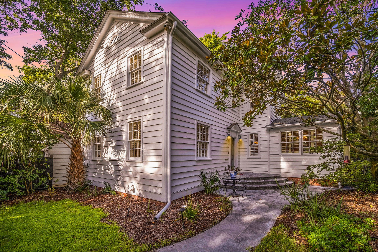
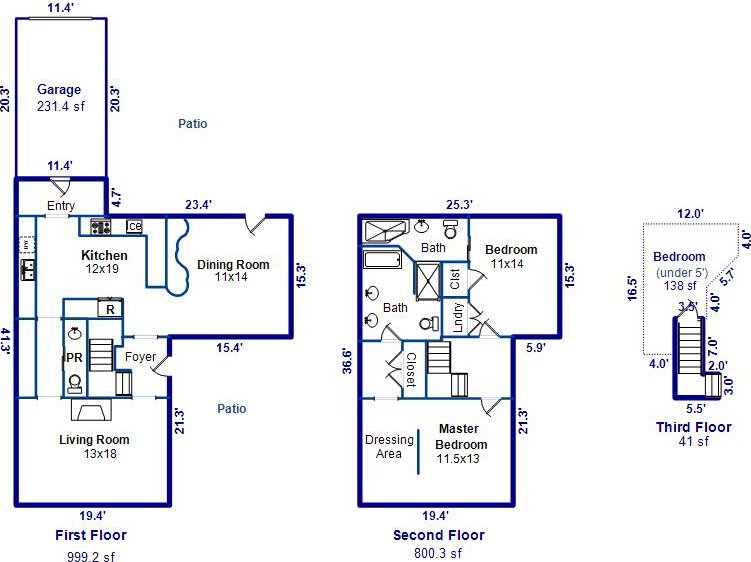
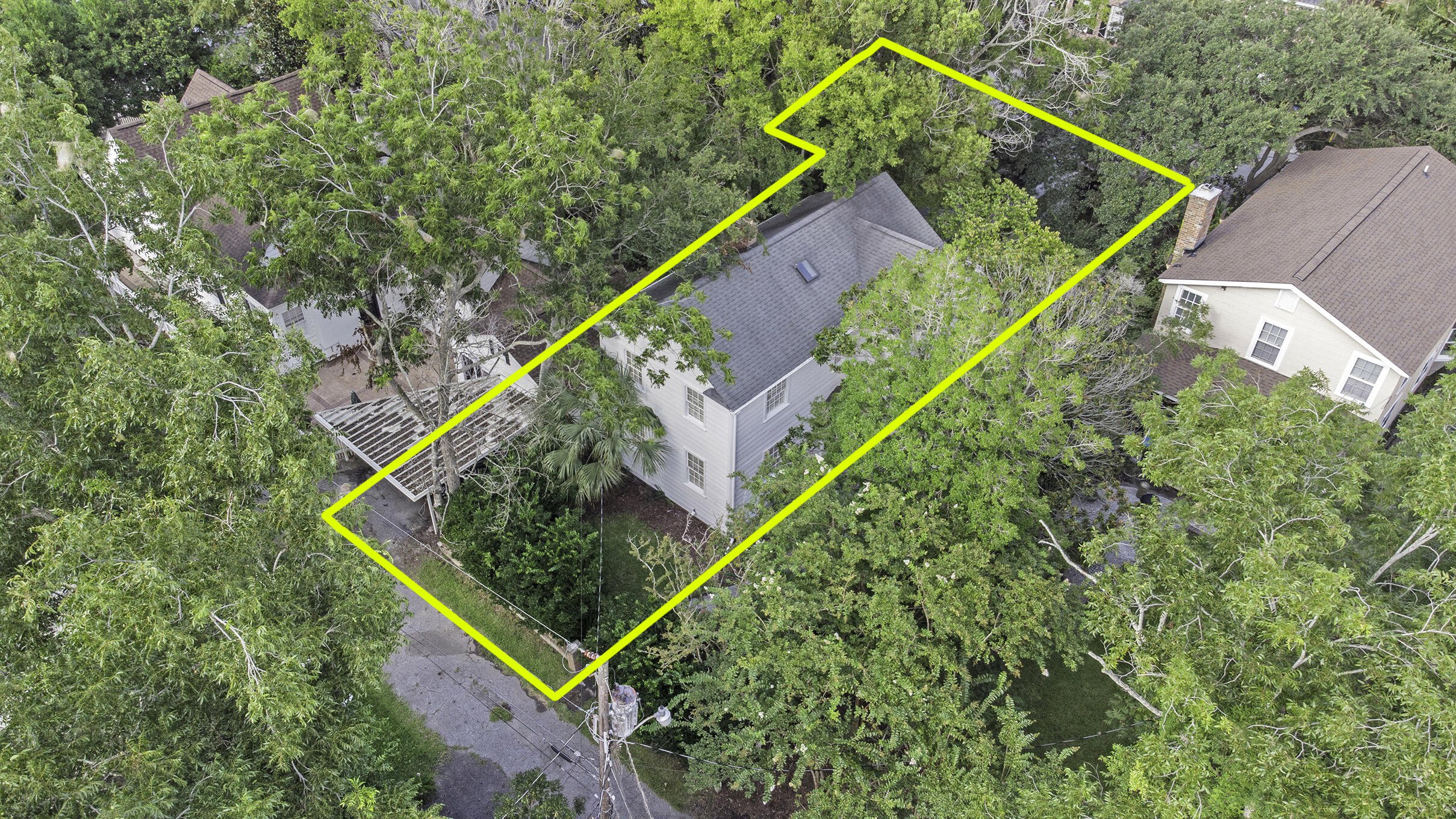
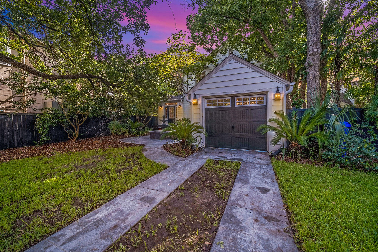
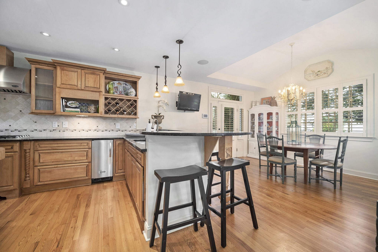
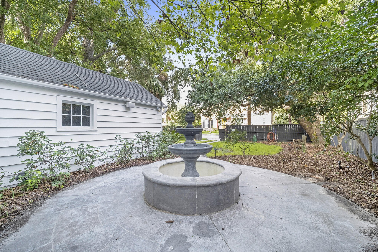
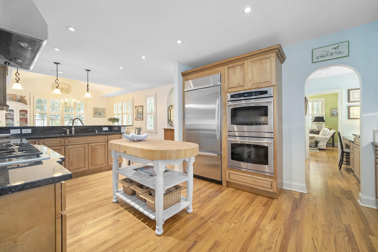
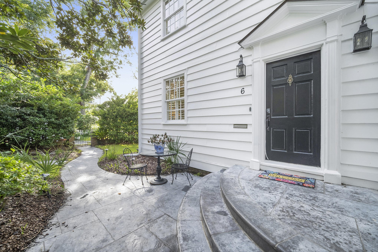
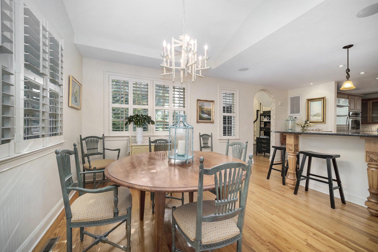
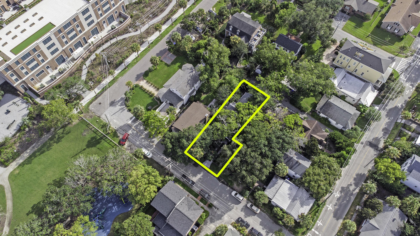
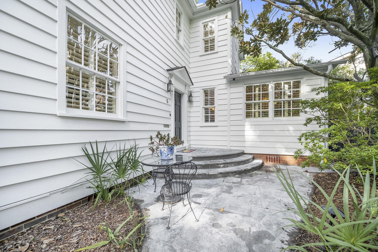
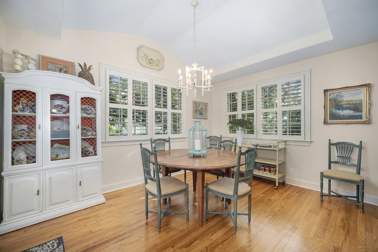
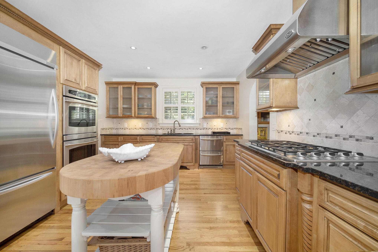
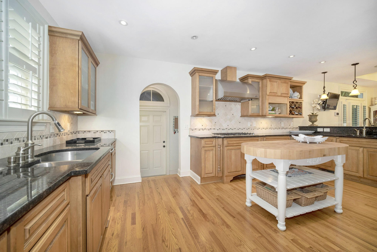
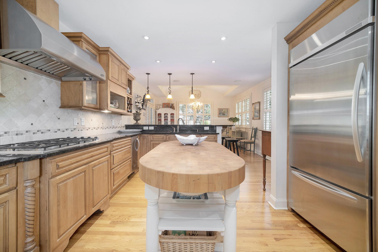
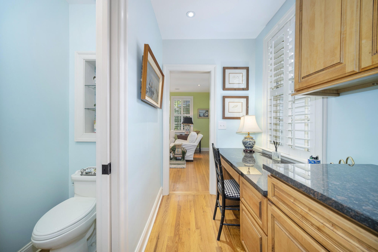
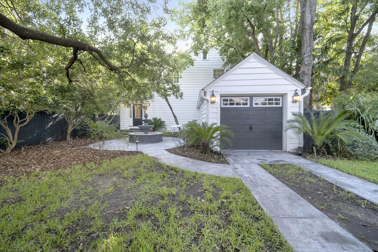
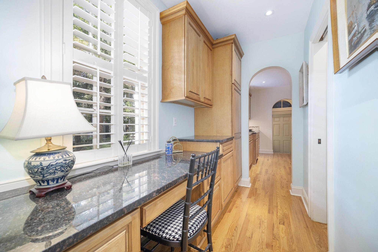
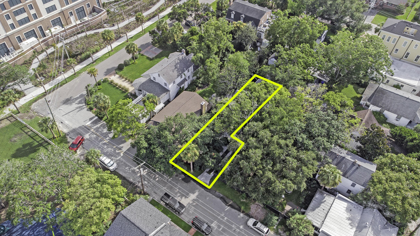
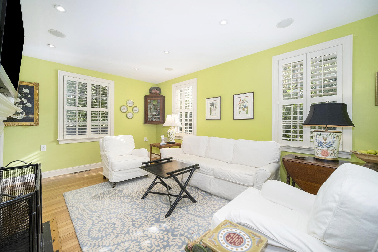
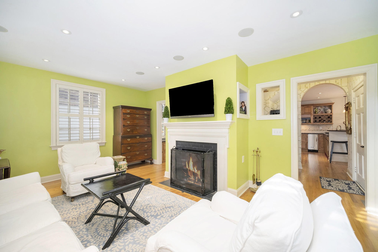
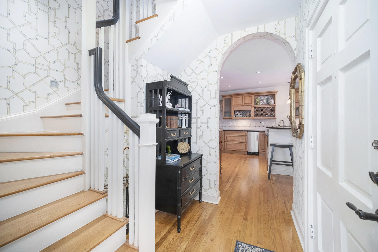
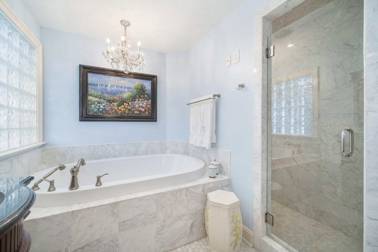
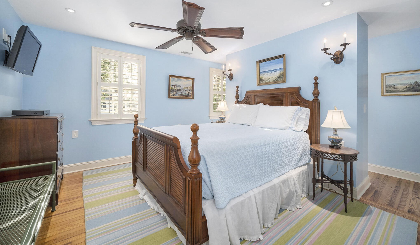
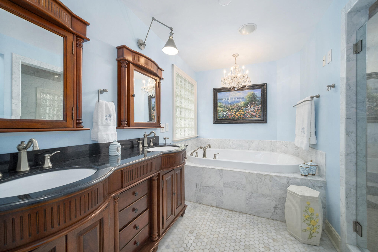
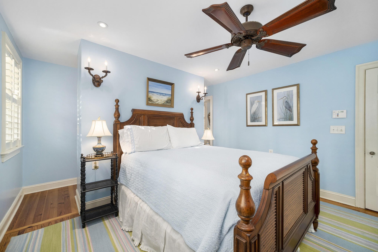
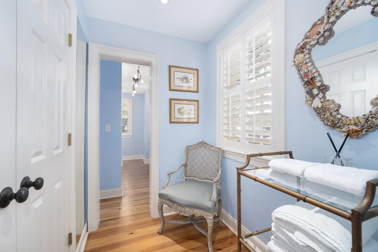
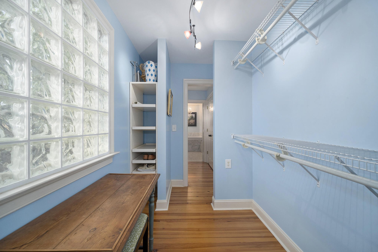
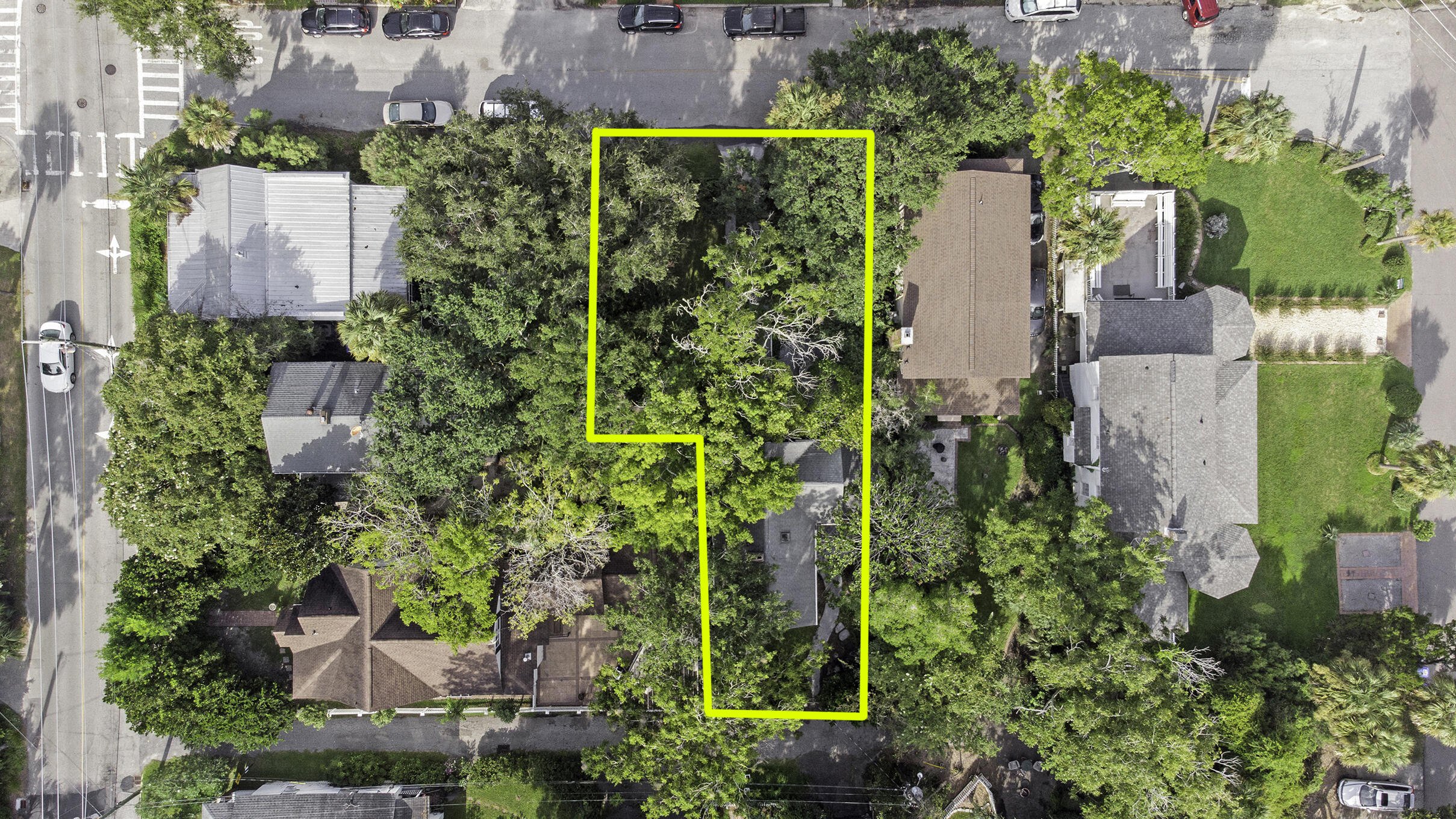
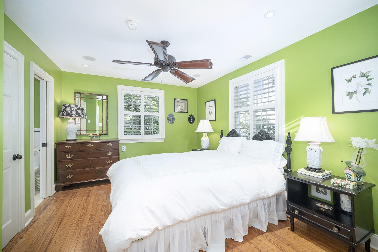
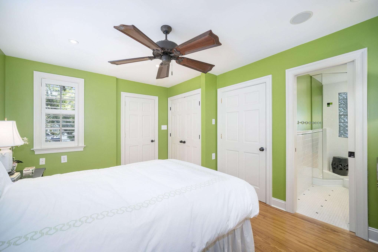
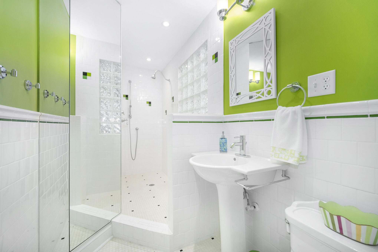
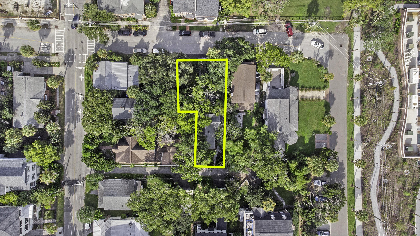
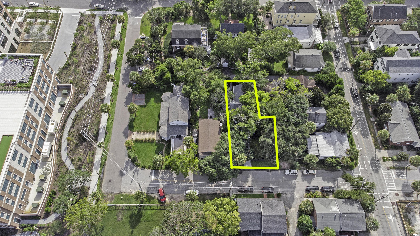
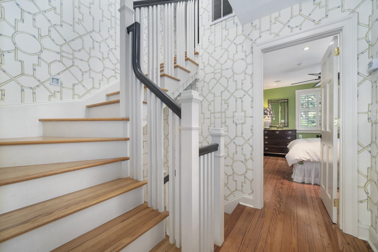
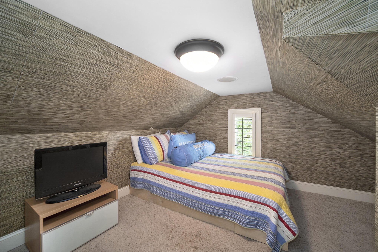
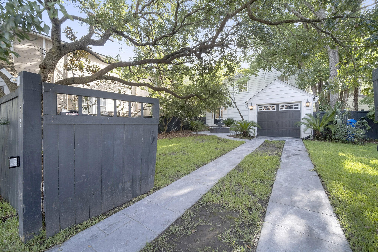
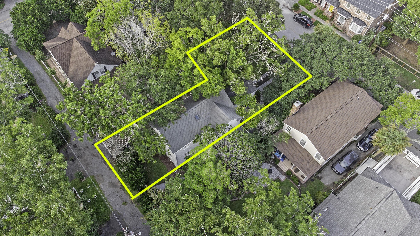
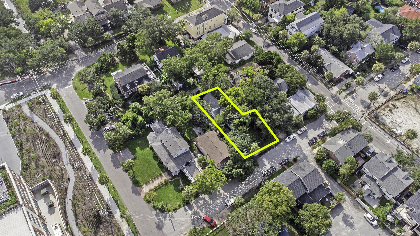
/t.realgeeks.media/resize/300x/https://u.realgeeks.media/kingandsociety/KING_AND_SOCIETY-08.jpg)