3750 Saint Ellens Drive, Mount Pleasant, SC 29466
- $955,000
- 4
- BD
- 3.5
- BA
- 3,350
- SqFt
- Sold Price
- $955,000
- List Price
- $949,900
- Status
- Closed
- MLS#
- 21022465
- Closing Date
- Feb 22, 2022
- Year Built
- 2007
- Style
- Traditional
- Living Area
- 3,350
- Bedrooms
- 4
- Bathrooms
- 3.5
- Full-baths
- 3
- Half-baths
- 1
- Subdivision
- Darrell Creek
- Master Bedroom
- Ceiling Fan(s), Multiple Closets, Walk-In Closet(s)
- Acres
- 0.61
Property Description
Home is back on the market due to the buyer's financing falling through.This beautiful, custom built home is on a generous .61 acre lot. As you enter the front door, you will notice the Caribbean Heart Pine floors throughout the main level, stairs & hallways. The formal dining room has a transom window cased opening entry from the foyer as well as a cased opening from the kitchen, wainscoting and beautiful 2-piece crown molding. The kitchen includes custom cabinets, granite countertops, large island withgas cooktop & down draft and stainless steel appliances. The kitchen is open to a large sunroom that can be used as an office or living area. The 1st floor Master en suite has two walk in closets, granite countertops with dual vanities, shower with bench seat, toilet closet, whirlpool tub & tile flooring. The living room has custom built-in cabinets, gas fireplace and French doors that open onto a screened-in back porch with peaceful views of protected wetlands beyond a small pond. The main level has 9' ceilings and 2-piece crown molding throughout and also includes a powder room and a large laundry room with built in sink, cabinets, refrigerator hook-up & tile flooring. The second level hallway is open to the foyer below and leads to 3 spacious bedrooms with walk in closets and additional storage. One bedroom has its own bathroom, while the other two bedrooms have their own vanities and share a shower and toilet. The house is elevated with a 3-door side entry garage and ample driveway with plenty of storage and parking. The garage contains shelving, cabinets, storage closets, washer, dryer, refrigerator and cable connections and a half bath. The house also has concrete pads below the front and back porches and deck, an outdoor shower, central vacuum system & elevator-ready shaft. The current owner built the home and did not "cut any corners."
Additional Information
- Levels
- Two
- Lot Description
- .5 - 1 Acre
- Interior Features
- Ceiling - Smooth, Tray Ceiling(s), High Ceilings, Elevator, Kitchen Island, Walk-In Closet(s), Ceiling Fan(s), Central Vacuum, Eat-in Kitchen, Family, Formal Living, Entrance Foyer, Great, Pantry, Separate Dining, Sun
- Construction
- Brick Veneer, Cement Plank
- Floors
- Ceramic Tile, Other, Wood
- Roof
- Architectural
- Heating
- Electric, Heat Pump
- Exterior Features
- Elevator Shaft, Lawn Irrigation
- Foundation
- Raised
- Parking
- 3 Car Garage, Attached, Garage Door Opener
- Elementary School
- Carolina Park
- Middle School
- Cario
- High School
- Wando
Mortgage Calculator
Listing courtesy of Listing Agent: John Eysen from Listing Office: Century 21 Properties Plus.
Selling Office: Engel & Volkers Charleston.
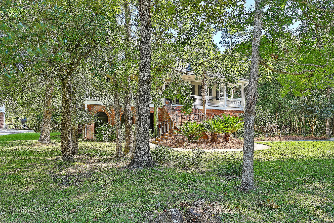
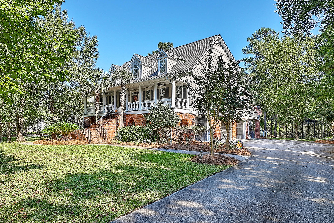
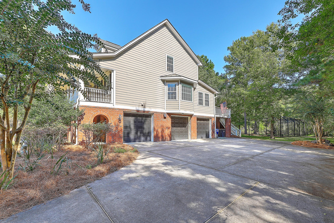
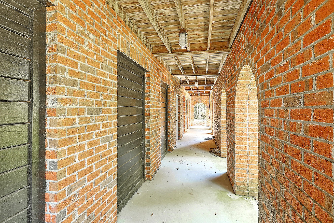
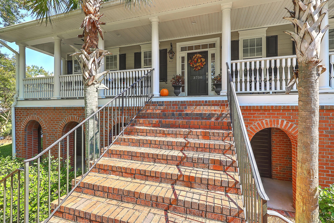
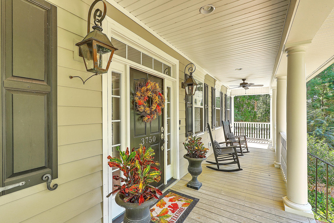
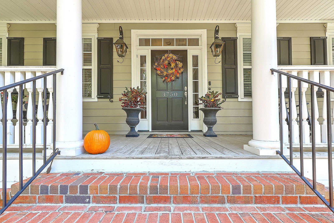
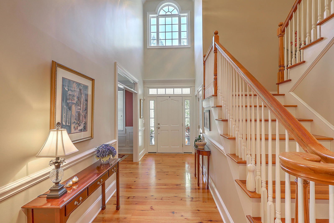
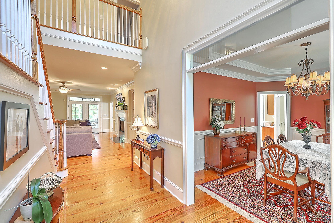
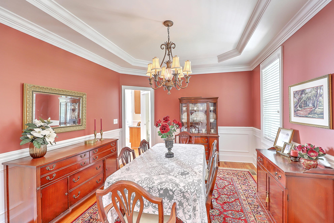

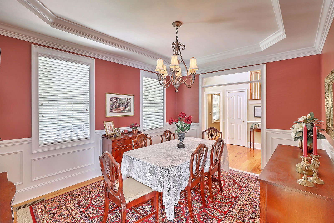
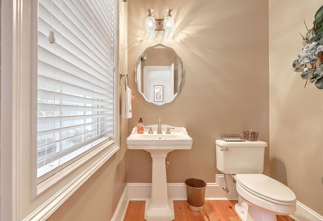
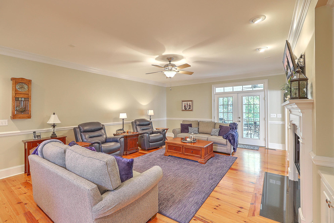
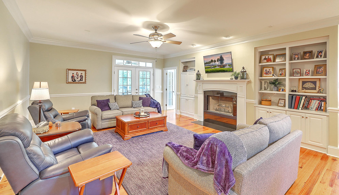
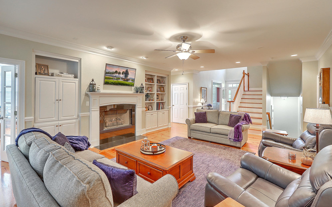
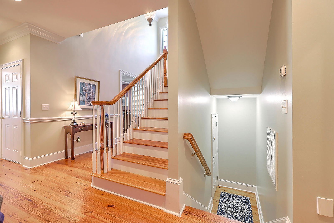
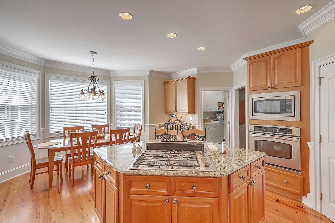
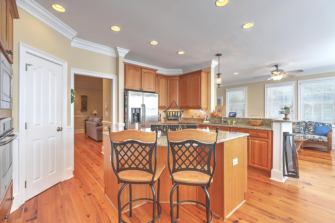

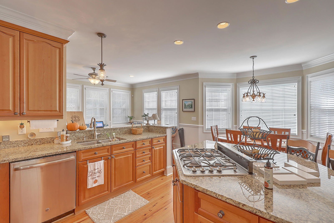
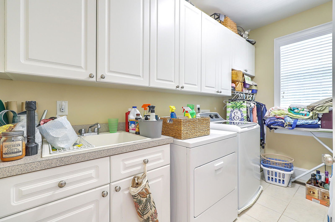
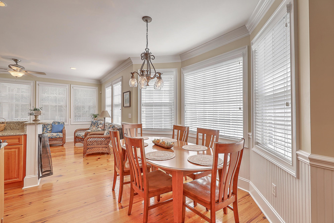
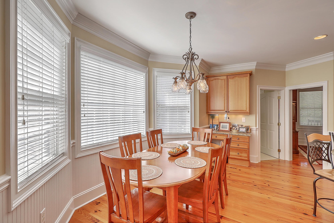
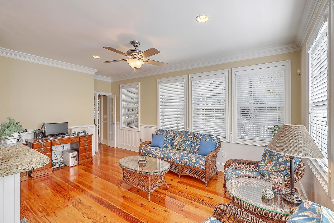
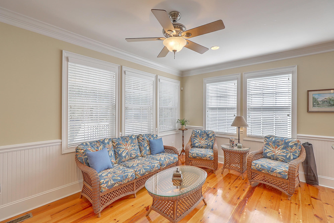

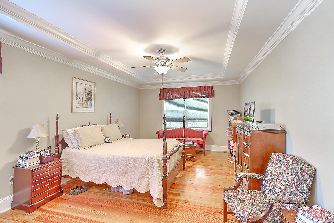
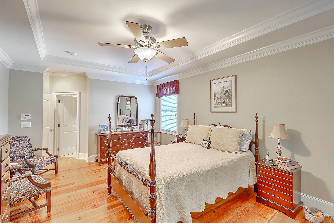

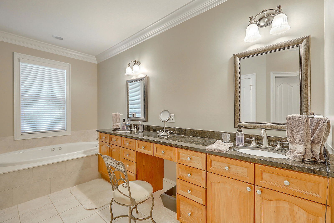

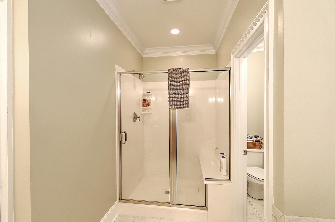
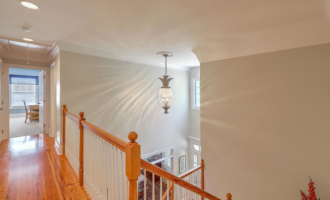
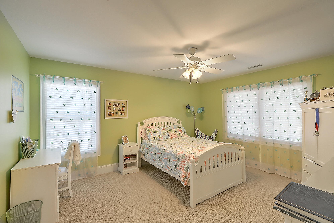
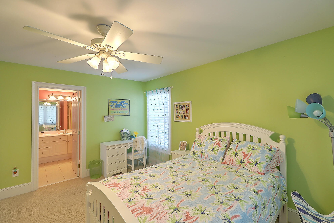

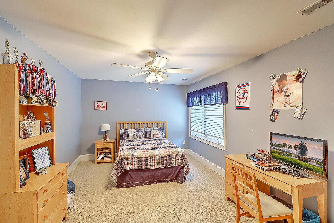
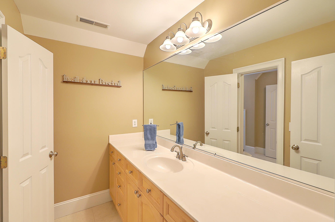

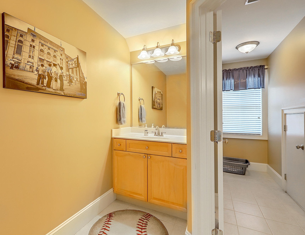
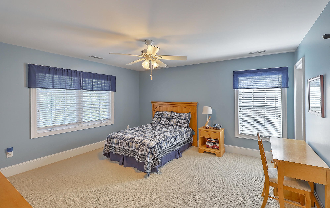
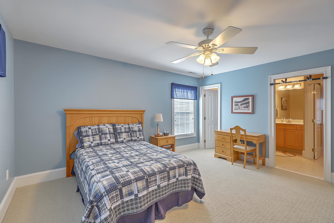
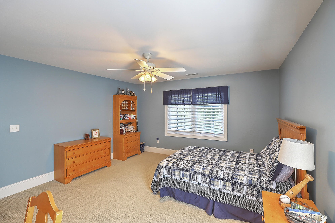
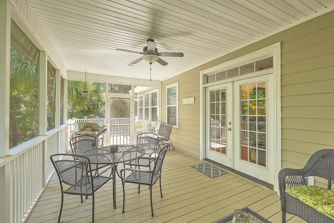
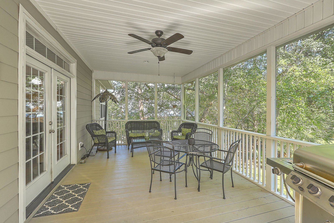
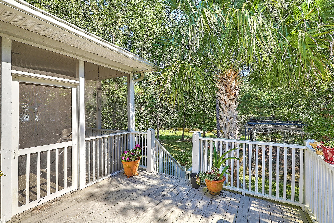
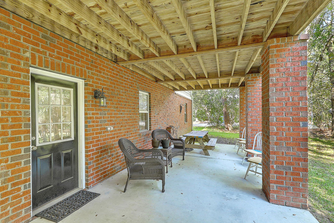
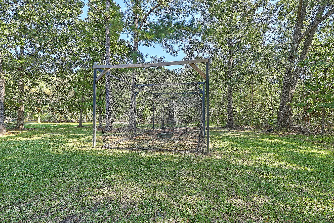
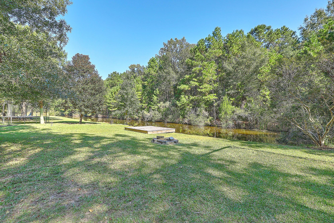
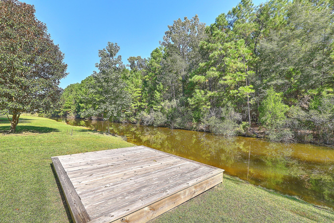
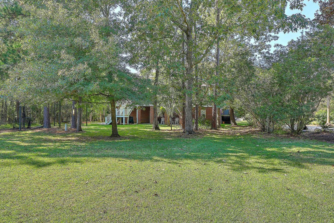
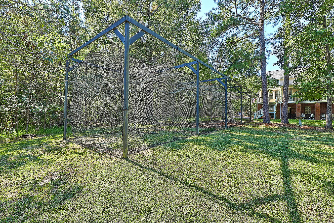
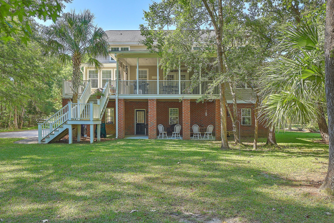
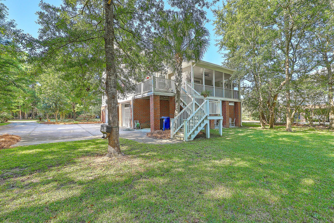
/t.realgeeks.media/resize/300x/https://u.realgeeks.media/kingandsociety/KING_AND_SOCIETY-08.jpg)