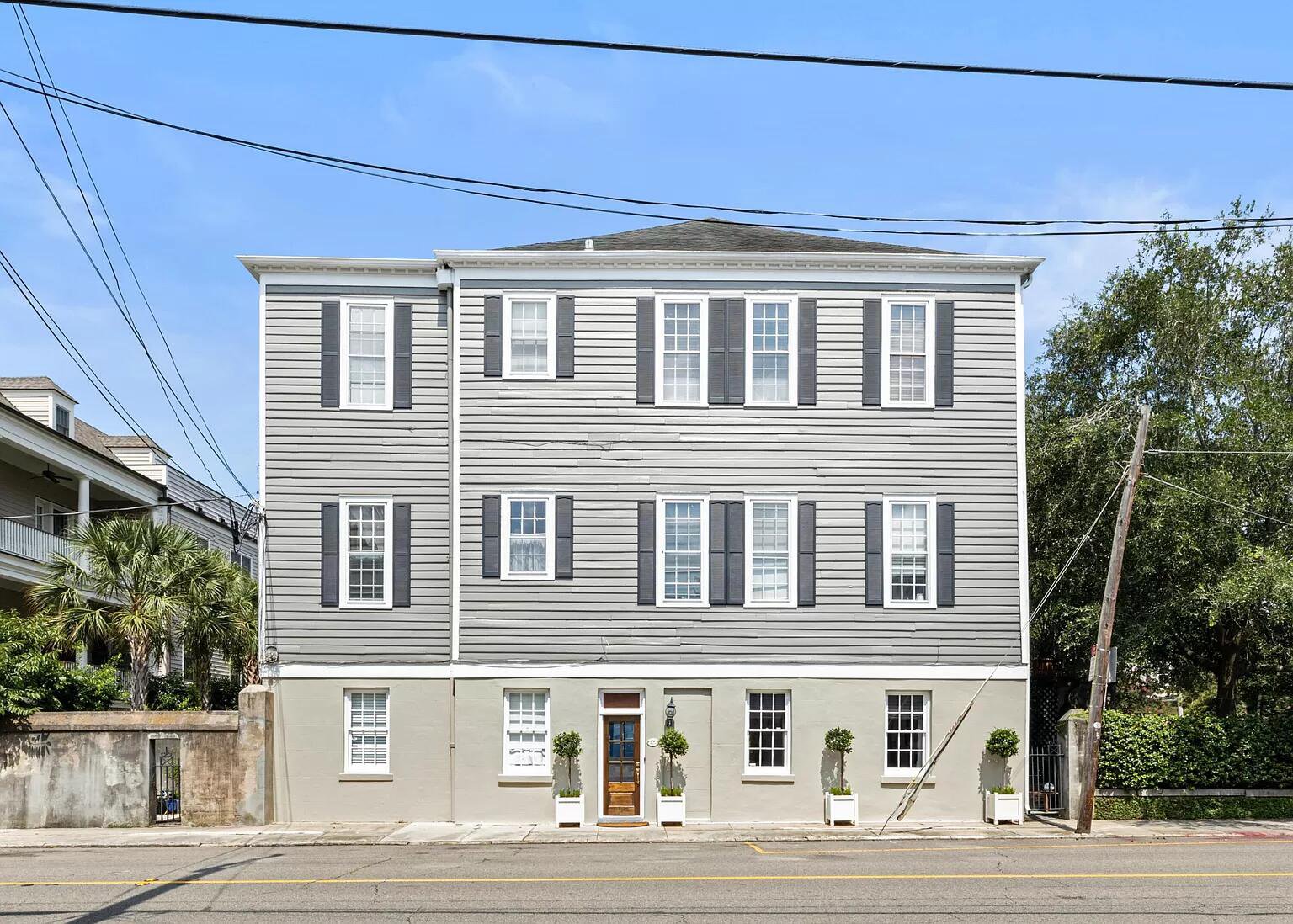84 Bull Street Unit #E, Charleston, SC 29401
- $780,000
- 2
- BD
- 2
- BA
- 1,323
- SqFt
- Sold Price
- $780,000
- List Price
- $825,000
- Status
- Closed
- MLS#
- 21022068
- Closing Date
- Oct 29, 2021
- Year Built
- 1842
- Living Area
- 1,323
- Bedrooms
- 2
- Bathrooms
- 2
- Full-baths
- 2
- Subdivision
- Harleston Village
- Master Bedroom
- Ceiling Fan(s)
Property Description
Super chic condo with Charleston Charm! This two bedroom, two full bathroom condo has been recently renovated and is a true show-stopper. With hardwood floors, exposed brick wall and brick accents, new kitchen and baths, no surface was left untouched in this designer showcase. With a private entrance from Rutledge Avenue, enter the chic foyer with Gucci wallpaper, then into the large living room with tons of natural light. There are two brick archways, one of which leads to the dining room and kitchen, and one leads to a full bathroom. A faux fireplace with granite hearth was created to center the room. French doors from the living room lead to one private courtyard, with new custom koi pond fountain/water feature and updated landscaping and lighting. There is a full dining room next to the newly renovated kitchen, which features new stainless steel refrigerator, range, glass bar shelves with custom antiqued mirrors and backsplash, new flooring, new lighting, and new hardware. New custom cabinet doors open onto the laundry area with abundant storage. Bedroom #1 has French doors that open into another private courtyard with turf and plantings behind a privacy fence. Bedroom #2 features custom wallpaper and wainscotting wall panels. Both full bathrooms feature marble tile showers, and one has dual vanities. With two private courtyards and one off-street parking space, this property truly has it all! Please see detailed list of many recent improvements under Documents. HOA allows minimum 30 day rentals.
Additional Information
- Levels
- One
- Interior Features
- Ceiling - Smooth, High Ceilings, Kitchen Island, Eat-in Kitchen, Family, Entrance Foyer, Separate Dining
- Construction
- Block/Masonry, Wood Siding
- Floors
- Ceramic Tile, Wood
- Heating
- Electric, Heat Pump
- Foundation
- Slab
- Parking
- Off Street
- Elementary School
- Memminger
- Middle School
- Courtenay
- High School
- Burke
Mortgage Calculator
Listing courtesy of Listing Agent: Leslie Turner from Listing Office: Maison Real Estate.
Selling Office: The Cassina Group.
/t.realgeeks.media/resize/300x/https://u.realgeeks.media/kingandsociety/KING_AND_SOCIETY-08.jpg)