3660 Billings Street, Mount Pleasant, SC 29466
- $343,000
- 2
- BD
- 2.5
- BA
- 1,816
- SqFt
- Sold Price
- $343,000
- List Price
- $347,500
- Status
- Closed
- MLS#
- 21016414
- Closing Date
- Dec 15, 2021
- Year Built
- 2003
- Living Area
- 1,816
- Bedrooms
- 2
- Bathrooms
- 2.5
- Full-baths
- 2
- Half-baths
- 1
- Subdivision
- Hamlin Plantation
- Master Bedroom
- Ceiling Fan(s), Garden Tub/Shower, Walk-In Closet(s)
- Acres
- 0.06
Property Description
Lowered by $10,000 so you can do your own updates. Welcome to this spacious 2 bedroom, 2.5 bath townhome in Hamlin Plantation. Enjoy peaceful living while still close to the beaches, restaurants, and Town Center shopping center. 10 minutes to IOP and 20 minutes to downtown. The ground level has a large entry way with stairs that lead up to the main living area. The two car stacked garage is on the main level as well with plenty of room for storage. The large family room has a fireplace along with built in bookcases. Move your way into the large kitchen with plenty of counter space and cupboards and an island for bar stools. Electric stove and oven, refrigerator, dishwasher and built in microwave. You'll find a half bath on this main level. There is in an eat-in kitchen where you can have your family dinners. The screened in porch is off the kitchen and overlooks lush greenery which provides a lot of privacy. There is also an open air porch to place your gas grill. Upstairs you will find two large bedrooms. The master bedroom has duel sinks, shower and large soaking tub. The second bedroom also has it's own bathroom with bath/shower combo. Both bedrooms have large walk-in closets. With just a little updating, this unit is waiting for you to make it your own or continue to use as an investment. Don't miss out on this great townhome. HOA is in the process of completely re-doing the windows and siding as well. No assessment to the owners.
Additional Information
- Levels
- 3 Stories
- Lot Description
- .5 - 1 Acre, Wooded
- Interior Features
- Ceiling - Smooth, High Ceilings, Garden Tub/Shower, Kitchen Island, Walk-In Closet(s), Ceiling Fan(s), Eat-in Kitchen, Family, Entrance Foyer, Pantry, Separate Dining
- Construction
- Brick Veneer, Cement Plank
- Floors
- Ceramic Tile
- Roof
- Architectural
- Exterior Features
- Lawn Irrigation
- Foundation
- Slab
- Parking
- 2 Car Garage, Attached, Garage Door Opener
- Elementary School
- Jennie Moore
- Middle School
- Laing
- High School
- Wando
Mortgage Calculator
Listing courtesy of Listing Agent: Sarah Worel from Listing Office: Brand Name Real Estate.
Selling Office: The Boulevard Company, LLC.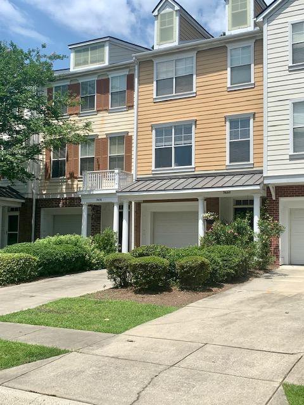
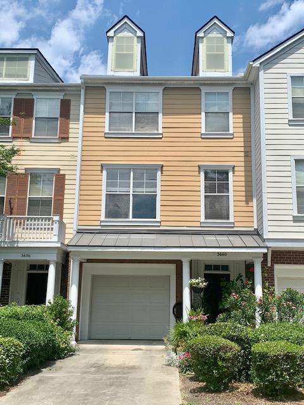
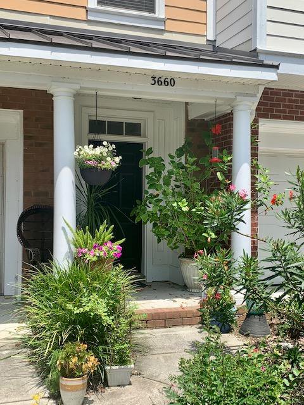
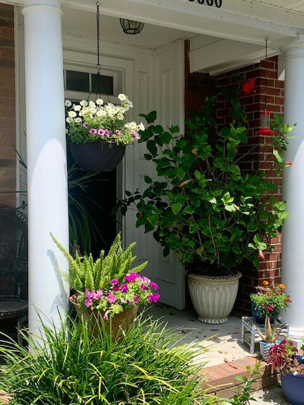
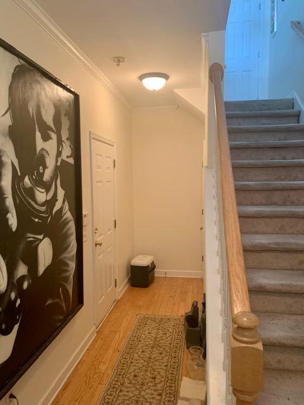
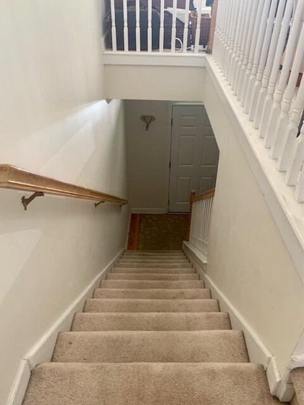
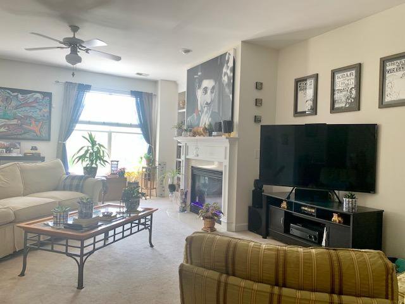
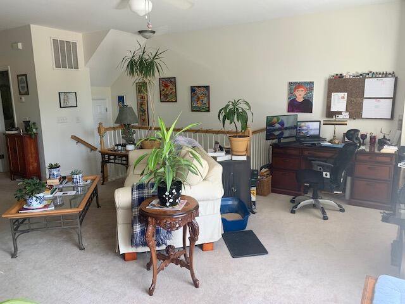

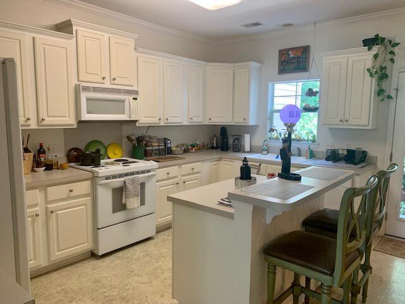
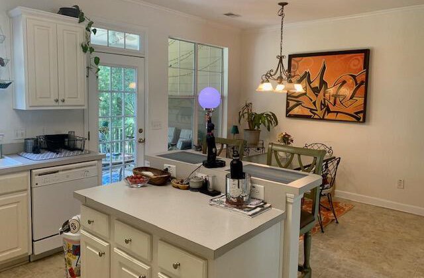
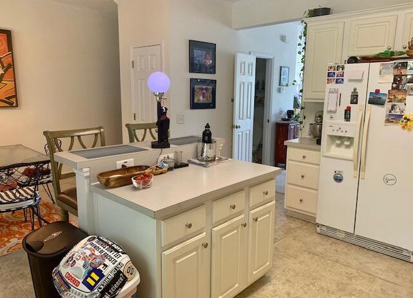
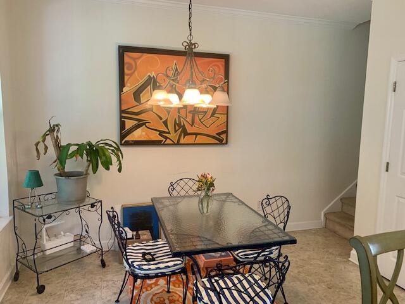
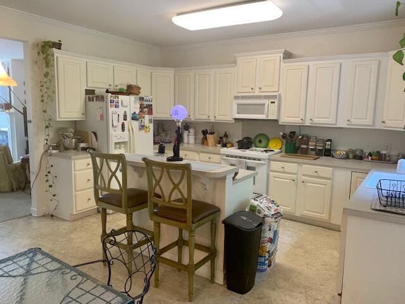
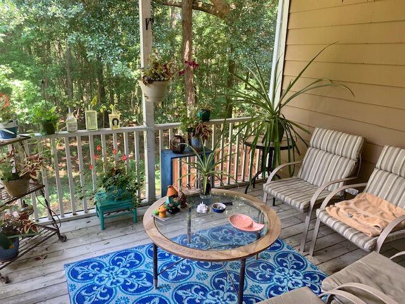
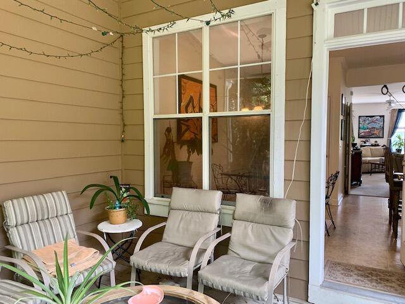
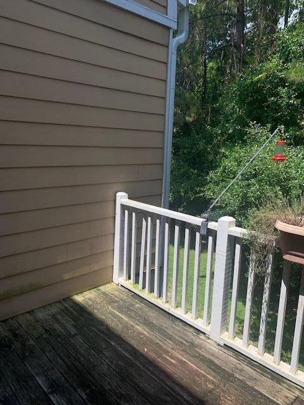
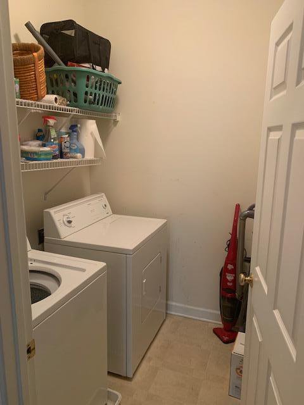
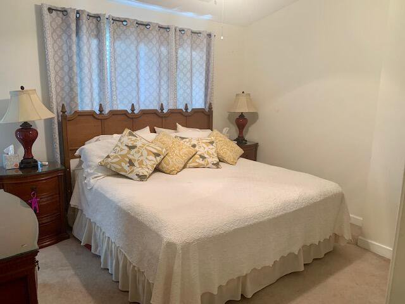
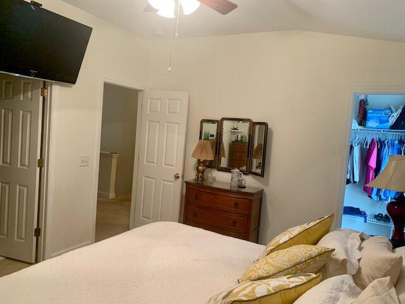
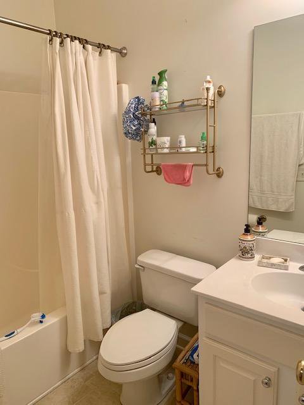
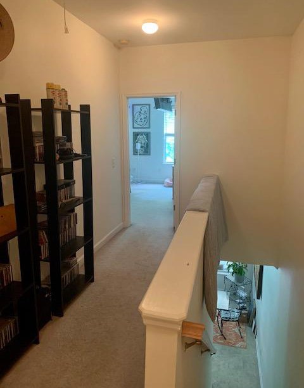
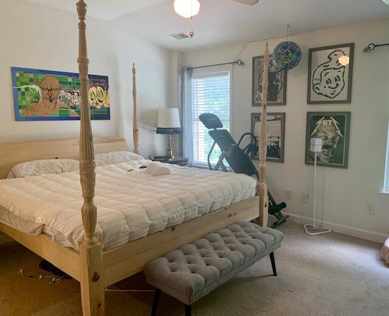
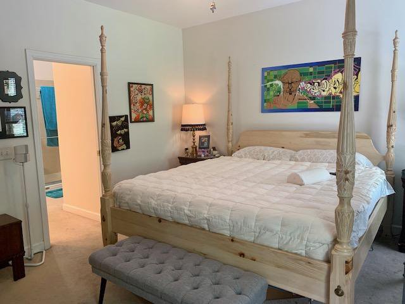
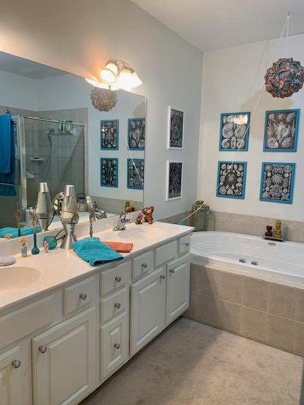
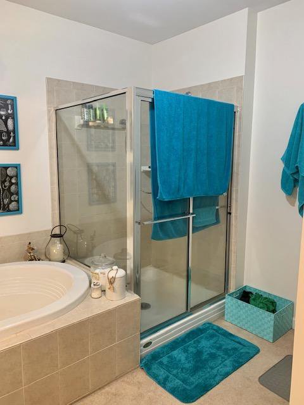
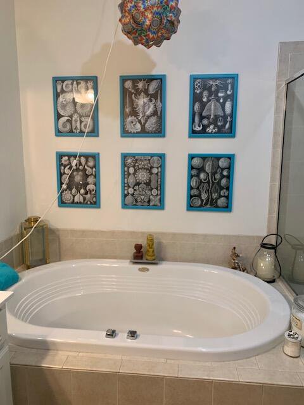
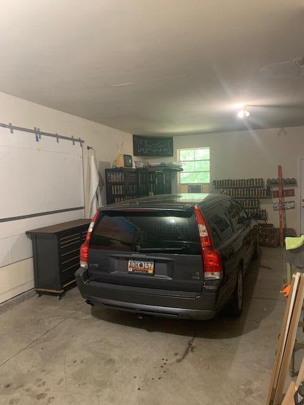
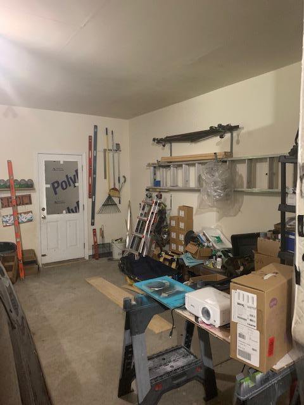
/t.realgeeks.media/resize/300x/https://u.realgeeks.media/kingandsociety/KING_AND_SOCIETY-08.jpg)