58 Laurens Street, Charleston, SC 29401
- $1,125,000
- 4
- BD
- 4
- BA
- 2,752
- SqFt
- Sold Price
- $1,125,000
- List Price
- $1,350,000
- Status
- Closed
- MLS#
- 21016127
- Closing Date
- Mar 01, 2022
- Year Built
- 1940
- Style
- Colonial
- Living Area
- 2,752
- Bedrooms
- 4
- Bathrooms
- 4
- Full-baths
- 4
- Subdivision
- Ansonborough
- Master Bedroom
- Ceiling Fan(s), Dual Masters, Multiple Closets
- Acres
- 0.06
Property Description
Located in the historic district of the peninsula, welcome to 58 Laurens St. This duplex offers the historic Charleston charm that you're looking for, with the modern touches you'll enjoy. Starting with the beautifully oak lined street you'll notice the 2 story all brick home with soaring columns. The door in the middle of the structure leads to the downstairs unit. This 2 bedroom, 2 bath unit offers hardwoods throughout the living area, dining area, eat in kitchen area, hallway and bedrooms. Tasteful trim work throughout. The tall ceilings, light choice of wall color and the windows; this unit is light, bright and airy. This unit offers 2 cosmetic fireplaces, one in the living area and the other in the master bedroom.The kitchen has a eat in area, granite countertops, backsplash, newer appliances, newer light and plumbing fixtures. All appliances convey. There is a back door that leads to the covered porch and courtyard privacy fenced courtyard. The guest bath has had some renovations as well with the tiled floor and wall, marble countertop, light and plumbing fixture, mirror and wall cabinet. The master suite is fantastic as you'll love the corner cosmetic fireplace, tall ceilings, and windows that flood this room with light. The master ensuite has been completely renovated with marble flooring and glass encased marble shower with soapstone. New vanity with new lighting and plumbing fixtures. Going upstairs, you'll enter through the right side door. The upstairs unit features wood floors throughout the living area, hallway, dining room, eat in area and bedrooms. There is a very well designed computer area, cosmetic fireplace, and front door that leads to the balcony in the living room. The dining room is generously sized and offers a pass through door to the staircase, for ease in loading and unloading furniture. The kitchen has also had many updates including, granite countertops, tiles backsplash, stainless appliances, Harry Hitolopous cabinets, and tiled floors. The back door leads to the landing area and the back staircase. The guest bedroom and guest bath are sure the please. The bathroom has tiled walls, newer commode, marble countertop, plumbing and light fixtures. The upstairs master suite is even better than the downstairs. The bedroom offers the generous size, corner cosmetic fireplace but the ensuite is larger than downstairs. New vanity, vessel sink, large marble shower, marble flooring, newer lighting and plumbing fixtures. This unit also features an attic space that has been finished out by the sellers and is excellent as overflow for kids, teens or any guests. Sitting area, 2 beds and lots of storage area make up this space. Remote digital thermostats and all exterior doors have automated keypads. Entire structure is under a termite bond. NO FLOOD INSURANCE REQUIRED AND THIS PROPERTY HAS NOT HAD ANY FLOODING PROBLEMS DURING THE SELLERS OWNERSHIP. This is a fantastic property and close to it all. Grocery shopping, maritime center, restaurants, Charleston Harbor waterfront, etc etc etc are all within walking distance!
Additional Information
- Levels
- Two
- Lot Description
- 0 - .5 Acre, Interior Lot
- Interior Features
- Ceiling - Smooth, High Ceilings, Ceiling Fan(s), Eat-in Kitchen, Family, Game, Great, Loft, Office, Pantry, Separate Dining
- Construction
- Brick Veneer
- Floors
- Ceramic Tile, Marble, Wood
- Roof
- Slate, Tile
- Heating
- Heat Pump
- Exterior Features
- Balcony
- Foundation
- Crawl Space
- Elementary School
- Memminger
- Middle School
- Simmons Pinckney
- High School
- Burke
Mortgage Calculator
Listing courtesy of Listing Agent: John Rudloff from Listing Office: Carolina One Real Estate. 843-779-8660
Selling Office: The Real Estate Firm.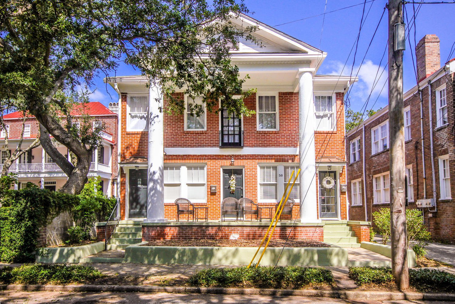
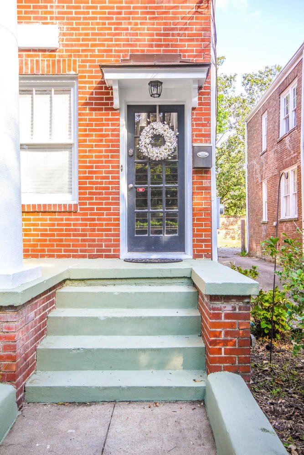
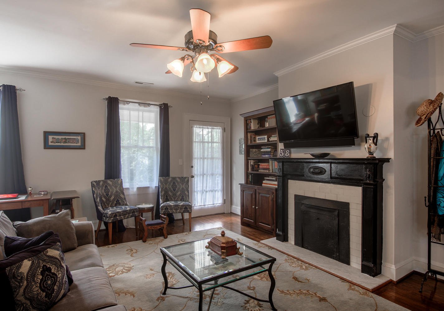
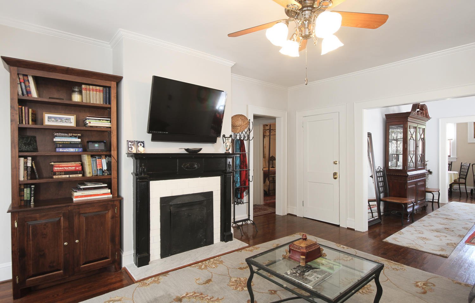
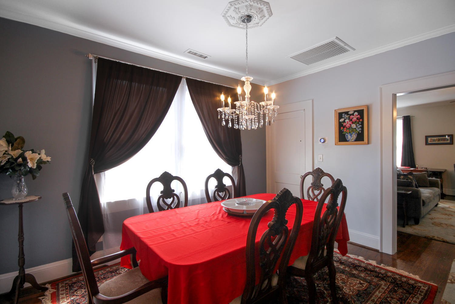
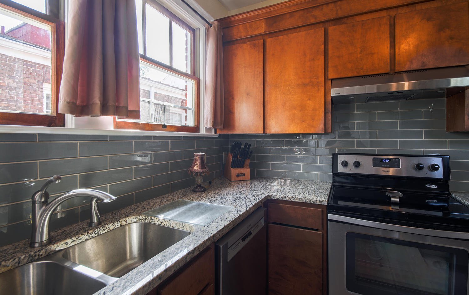
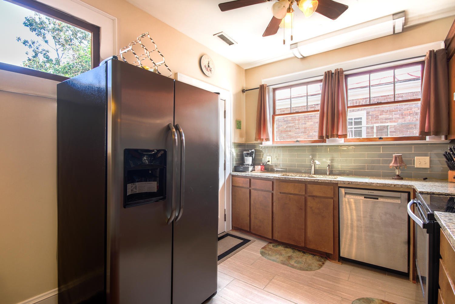
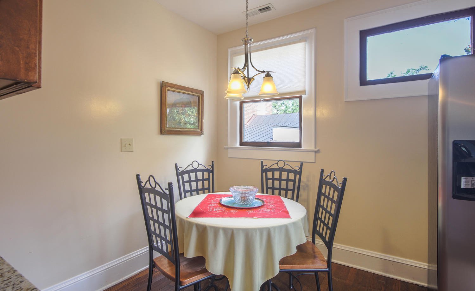
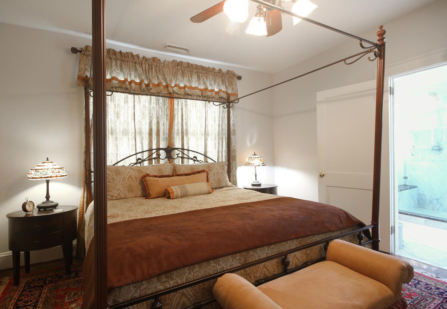
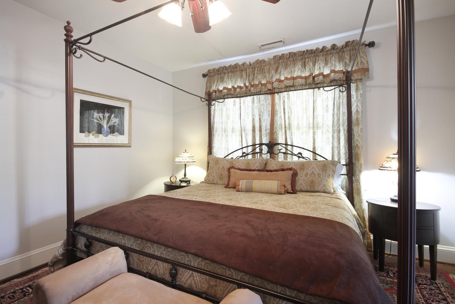
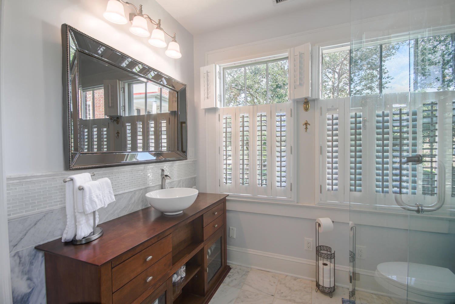
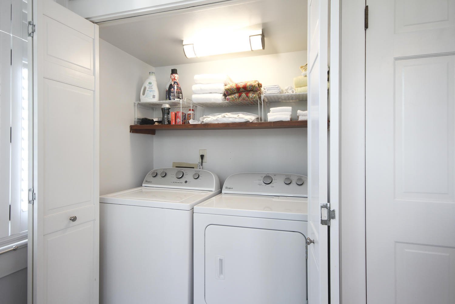
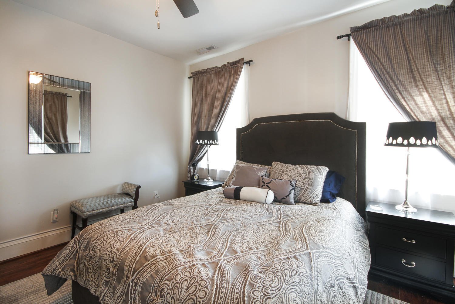
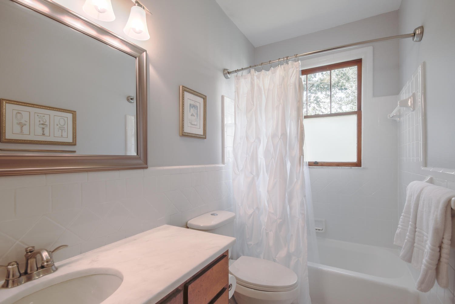
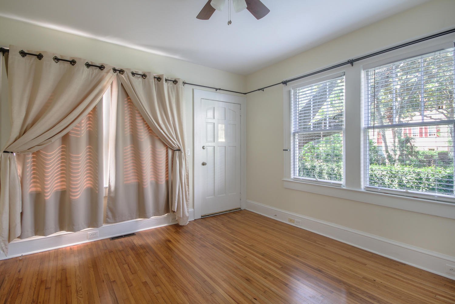
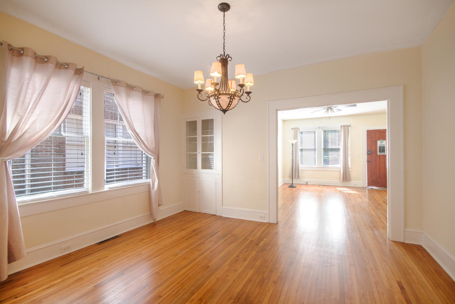
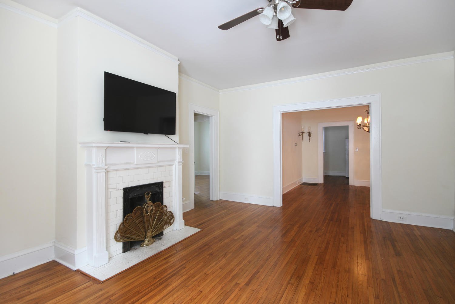
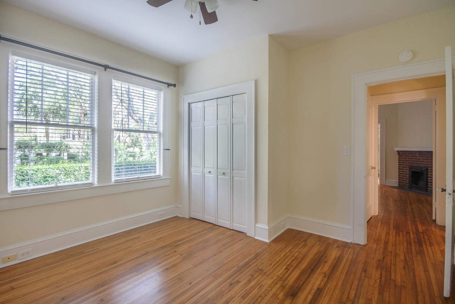
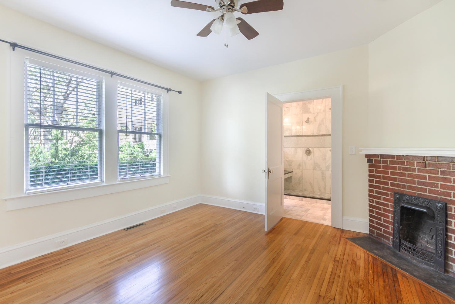
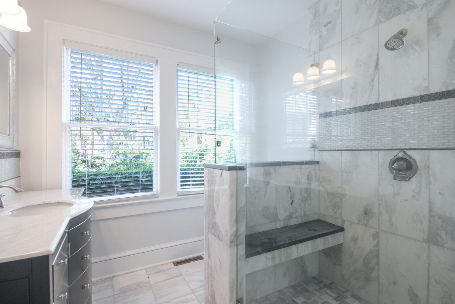
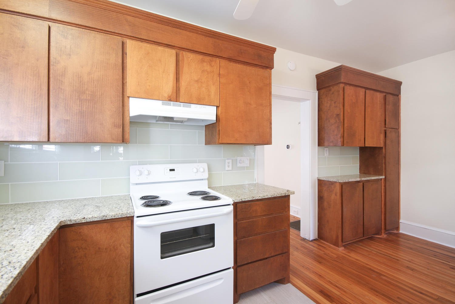
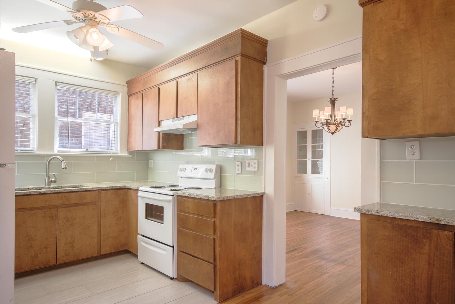
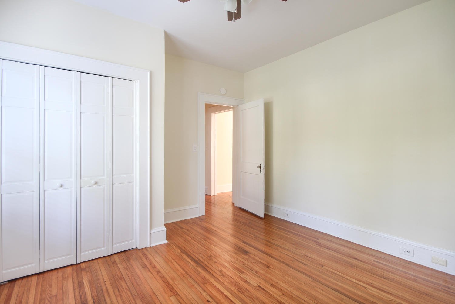
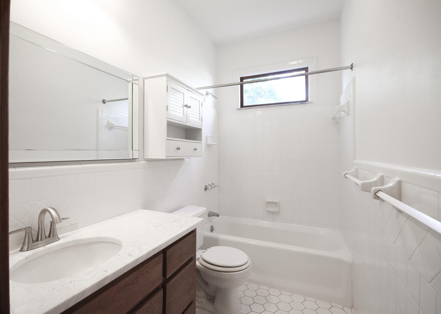
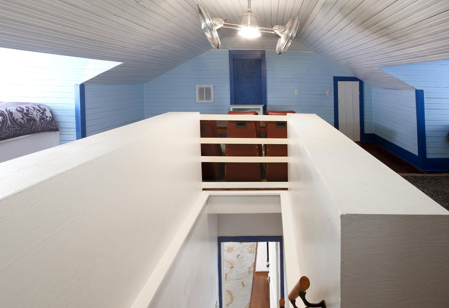
/t.realgeeks.media/resize/300x/https://u.realgeeks.media/kingandsociety/KING_AND_SOCIETY-08.jpg)