64 Persimmon Court, Kiawah Island, SC 29455
- $1,290,000
- 3
- BD
- 3.5
- BA
- 3,216
- SqFt
- Sold Price
- $1,290,000
- List Price
- $1,300,000
- Status
- Closed
- MLS#
- 21010148
- Closing Date
- Jun 28, 2021
- Year Built
- 2001
- Style
- Contemporary
- Living Area
- 3,216
- Bedrooms
- 3
- Bathrooms
- 3.5
- Full-baths
- 3
- Half-baths
- 1
- Subdivision
- Kiawah Island
- Master Bedroom
- Ceiling Fan(s), Multiple Closets, Outside Access, Walk-In Closet(s)
- Acres
- 0.57
Property Description
Wonderful spacious three bedroom furnished home privately located at the end of a cul-de-sac with sunny rear deck and screened porch for added enjoyment. Welcoming two story entrance foyer opens into formal living room.Soaring two story ceiling, ceiling fan, custom cabinetry/bookcase & gas log fireplace. Floor-to-ceiling/wall-to-wall transom topped windows provide an abundance of natural light. Spacious kitchen with ample cabinetry and work spaces, stainless steel GE appliances and eat-in area with bay window; adjacent dining area opens onto screened porch. Friends and family and chefs will enjoy cozy gatherings in the family room during meal prep. Master bedroom suite is located on the first level with His & Her custom vanities and walk-in closets. Jetted Aquatic tub and steam shower.Delightful sunroom is located off the master bedroom, with wall-to-wall windows, perfect for morning coffee or simply relaxing looking out on a parklike setting. Two additional bedrooms with private baths are located on the second level as well as a bonus storage/utility room. Spacious deck overlooking rear yard with stone pavers for pets and play. Two car garage with ample room for bikes and beach gear. Sold furnished excluding mahogany chest and two small tables in guest bedroom.
Additional Information
- Levels
- Two
- Lot Dimensions
- 26x24x165x110x110x112x111x87
- Lot Description
- .5 - 1 Acre, Cul-De-Sac, Wooded
- Interior Features
- Ceiling - Cathedral/Vaulted, Ceiling - Smooth, High Ceilings, Kitchen Island, Walk-In Closet(s), Ceiling Fan(s), Bonus, Eat-in Kitchen, Formal Living, Entrance Foyer, Living/Dining Combo, Sun, Utility
- Construction
- Wood Siding
- Floors
- Wood
- Roof
- Architectural
- Heating
- Electric, Heat Pump
- Foundation
- Raised
- Parking
- 2 Car Garage, Attached
- Elementary School
- Mt. Zion
- Middle School
- Haut Gap
- High School
- St. Johns
Mortgage Calculator
Listing courtesy of Listing Agent: Pam Harrington from Listing Office: Pam Harrington Exclusives.
Selling Office: Akers Ellis Real Estate LLC.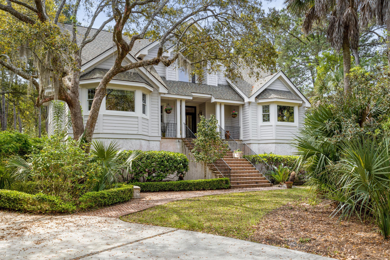
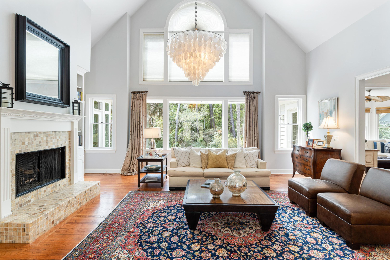
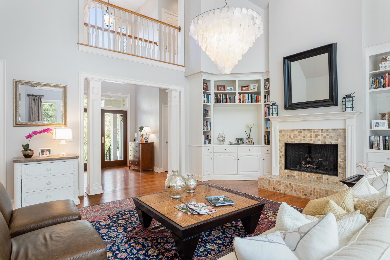
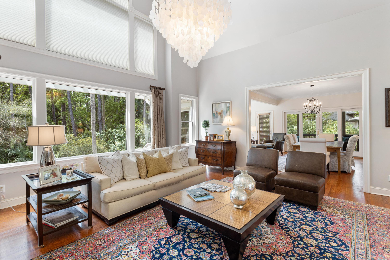
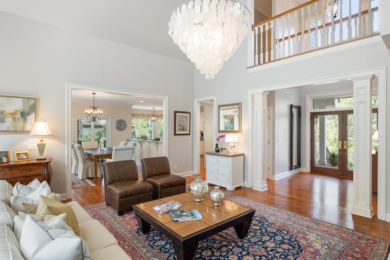
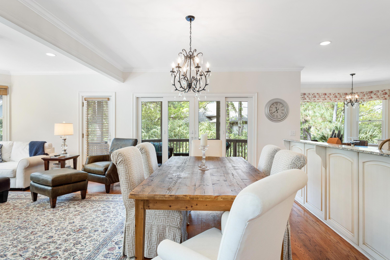
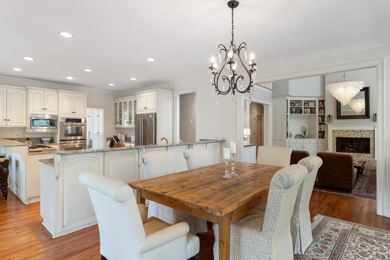
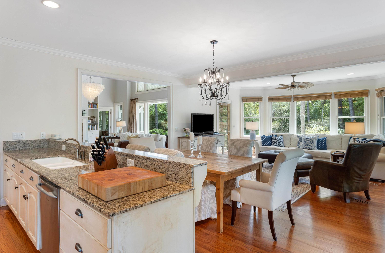
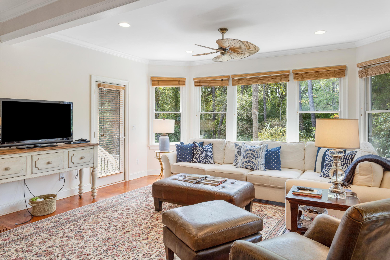
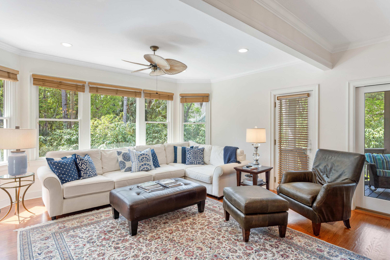
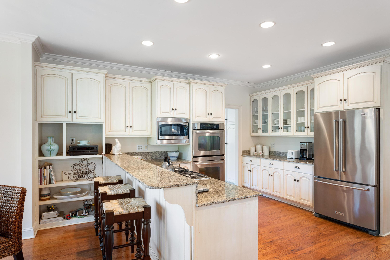
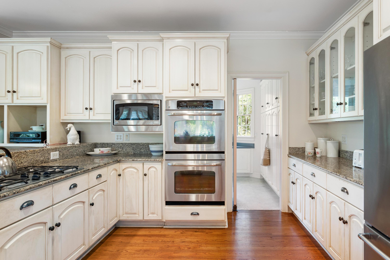
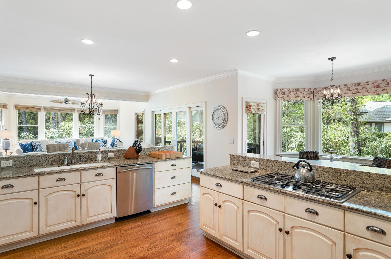
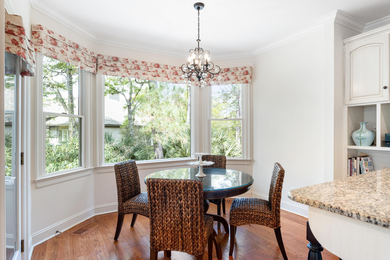
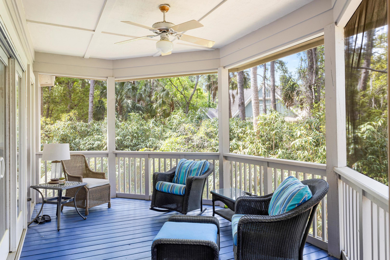
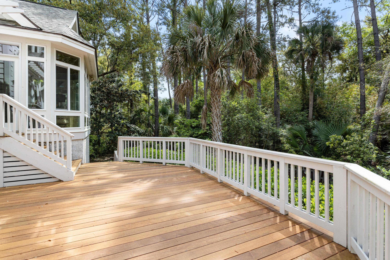
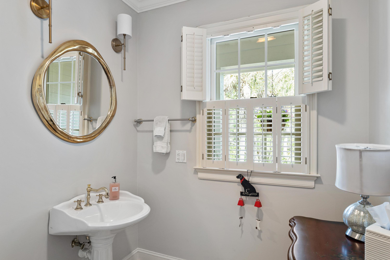
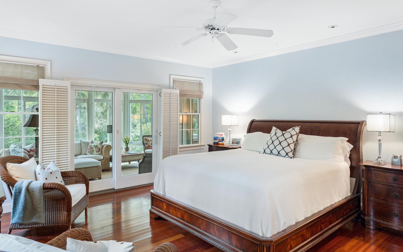
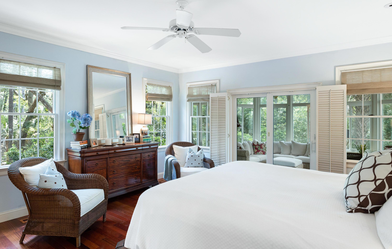
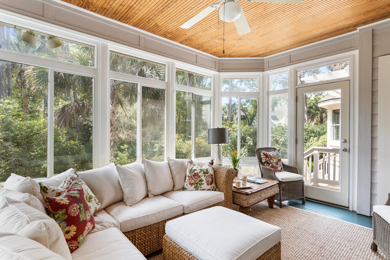
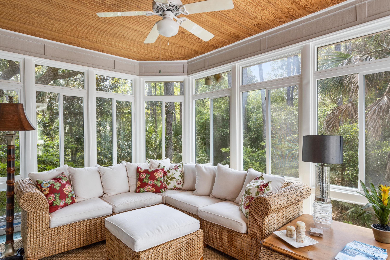
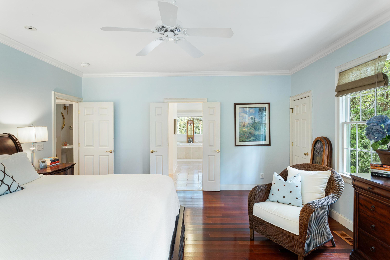
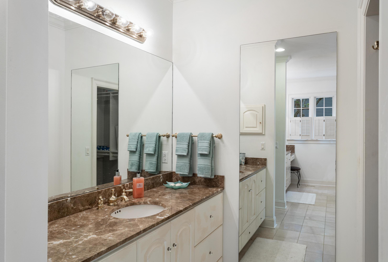
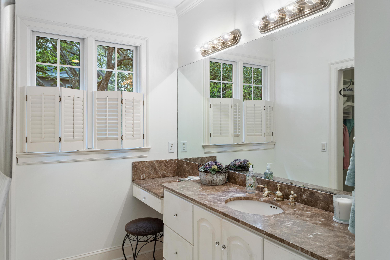
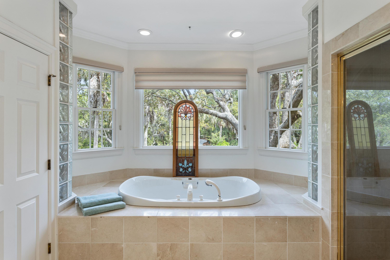
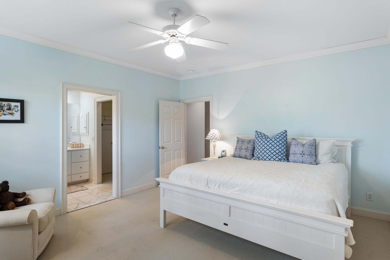
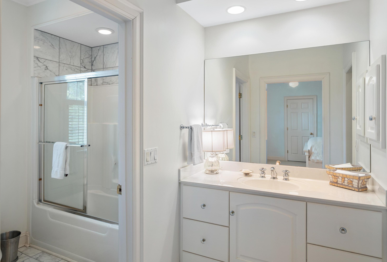
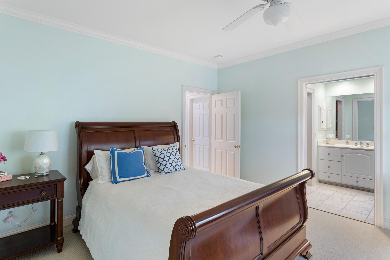
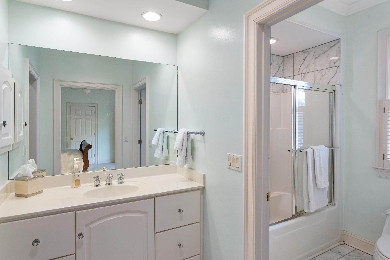
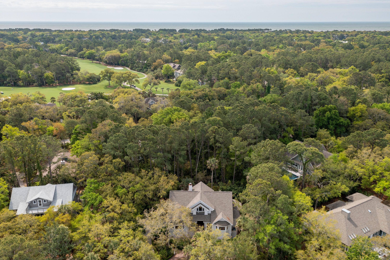
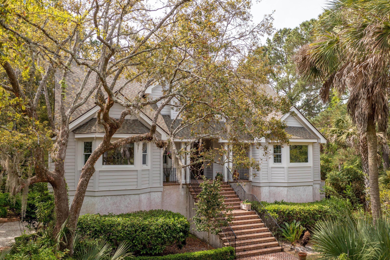
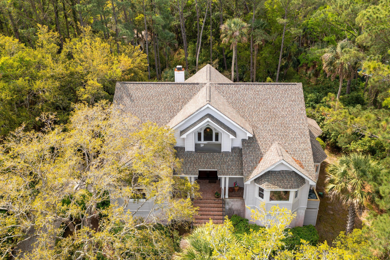
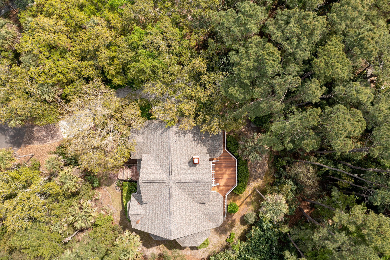
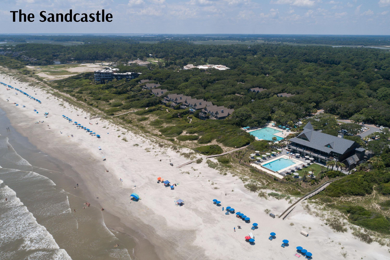


/t.realgeeks.media/resize/300x/https://u.realgeeks.media/kingandsociety/KING_AND_SOCIETY-08.jpg)