1635 Pierce Street, Charleston, SC 29492
- $1,350,000
- 4
- BD
- 4.5
- BA
- 3,660
- SqFt
- Sold Price
- $1,350,000
- List Price
- $1,350,000
- Status
- Closed
- MLS#
- 21009785
- Closing Date
- Jun 30, 2021
- Year Built
- 2015
- Style
- Traditional
- Living Area
- 3,660
- Bedrooms
- 4
- Bathrooms
- 4.5
- Full-baths
- 4
- Half-baths
- 1
- Subdivision
- Daniel Island
- Master Bedroom
- Ceiling Fan(s), Garden Tub/Shower, Multiple Closets, Outside Access, Sitting Room, Walk-In Closet(s)
- Tract
- Smythe Park
- Acres
- 0.18
Property Description
Welcome to 1635 Pierce Street, where location, floor plan and quality details combine to create a fabulous Lowcountry home. This residence sits on a corner homesite with a parklike landscape and offers a spacious wrap-around porch with gas lanterns to add to the Charleston charm. Details such as gleaming hardwood floors throughout the home and an abundance of windows allowing natural light to illuminate throughout make this home shine.The foyer features built-in cabinets, bookshelves, and a large window seat that sits across from the elegant dining room. Off of the dining room, you will find a study/home office with access to the front porch, the powder room, and a flex room that could become a wine cellar, butler's pantry, craft room, or small office. All custom window treatments convey including drapes, roman shades, and plantation shutters. Coffered ceilings, beautiful millwork, and shiplap add to the coastal appeal of this home. The thoughtful open floor plan allows the kitchen, living room, and breakfast area to be integrated into one space, perfect for entertaining. The gourmet kitchen boasts a large island with built-ins and seating for 4, stainless steel appliances including a new GE refrigerator and Bosch dishwasher, Cambria countertops, and a large walk in pantry. The breakfast area is surrounded by windows overlooking the screened porch, yard, and views of the marsh and the Ravenel Bridge. The family room features a stacked slate fireplace wall with a crystal glass fireplace and built-in cabinets with window seats. Double French doors lead to the screened-in porch where you can enjoy Charleston all year long. Located on the second floor is the expansive master suite featuring a spacious sitting area as well a private rear screened porch where the infamous Ravenel Bridge is in sight. His and her closets lead to the master bathroom where the freestanding tub, seamless shower, and his and her vanities complete the master suite. There are two additional bedrooms upstairs both with hardwood floors, walk-in closets, and ensuite bathrooms. The laundry room is thoughtfully located on the second floor. The rear screened porch overlooks the side yard which is ideal for entertaining with the custom paved patio with a fire pit and sitting wall. The hedged fencing provides privacy and seclusion. Bahama shutters on both rear porches provide even more privacy as well as add to the curb appeal. The detached two-car garage includes a wonderful space for guests with a bedroom and bathroom or could be used as a home office. In the sought-after subsection, Smythe Park, this home is in short distance to neighborhood parks, the Daniel Island School, and Library and community pools. Enjoy Daniel Island and all that it has to offer in this unbeatable abode. -- Buyer pays a one-time neighborhood enhancement fee of .5% x sales price to Daniel Island Community Fund at closing and an estoppel fee to the Daniel Island Property Owners Association, Inc. Property Disclosure and Community Fund Disclosure are attached. Daniel Island resale addendum is also attached and will be required on offer to purchase.
Additional Information
- Levels
- Two
- Lot Description
- Level
- Interior Features
- Beamed Ceilings, Ceiling - Smooth, Tray Ceiling(s), High Ceilings, Kitchen Island, Walk-In Closet(s), Ceiling Fan(s), Eat-in Kitchen, Family, Entrance Foyer, Frog Detached, In-Law Floorplan, Office, Pantry, Separate Dining, Study, Utility
- Construction
- Cement Plank
- Floors
- Ceramic Tile, Wood
- Roof
- Asphalt, Metal
- Heating
- Heat Pump
- Exterior Features
- Lawn Irrigation, Lighting
- Foundation
- Crawl Space
- Parking
- 2 Car Garage, Detached, Garage Door Opener
- Elementary School
- Daniel Island
- Middle School
- Daniel Island
- High School
- Philip Simmons
Mortgage Calculator
Listing courtesy of Listing Agent: Rosie Stieby from Listing Office: Daniel Island Real Estate Co Inc.
Selling Office: The Cassina Group.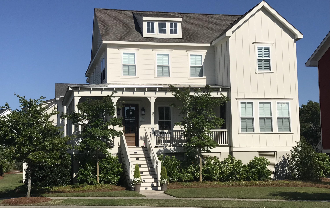
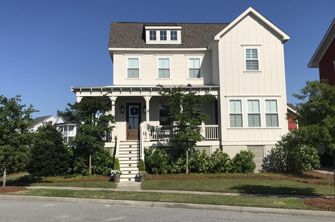
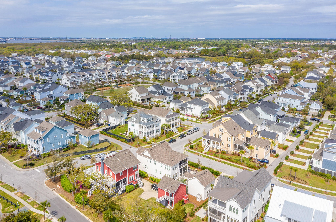
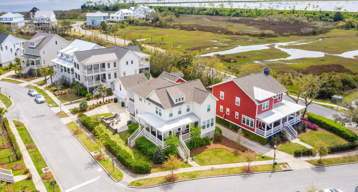
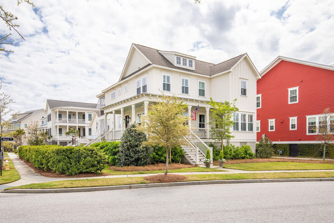
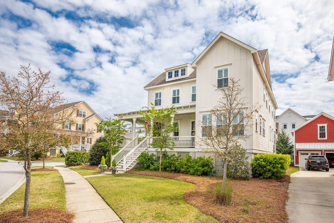
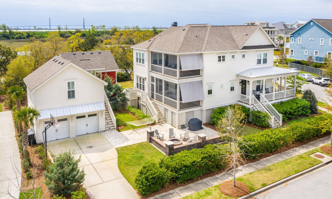
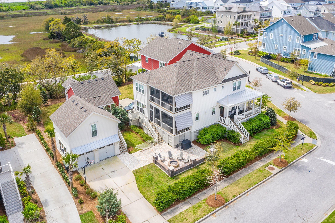
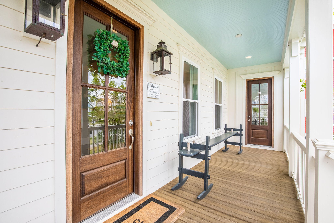
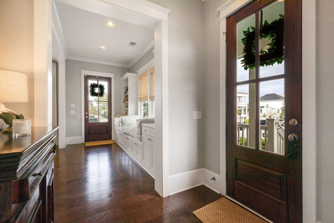
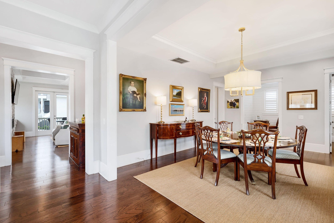
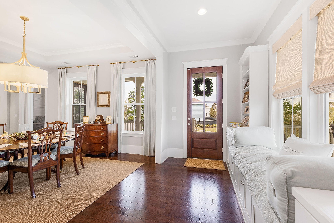
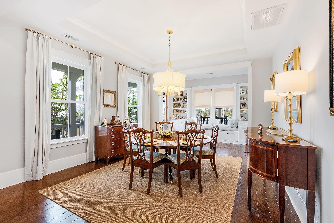
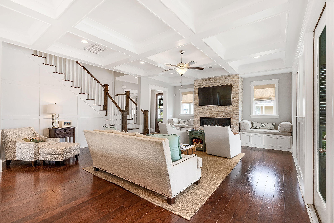
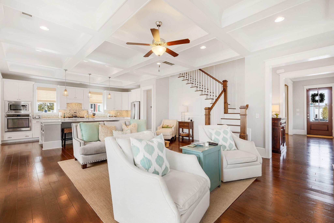
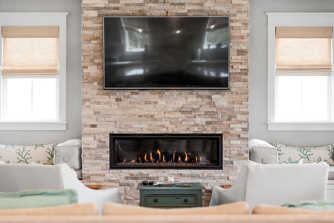
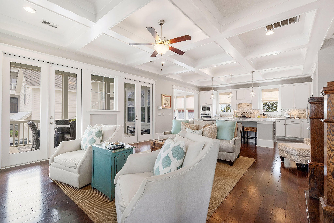
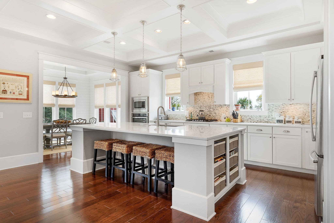
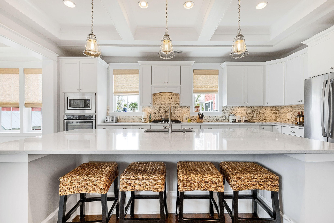
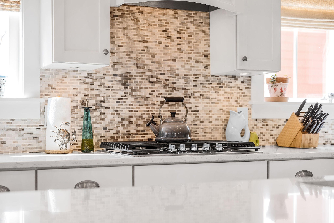
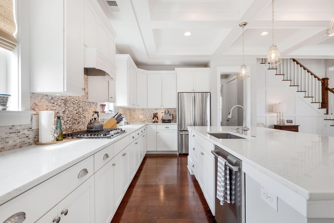
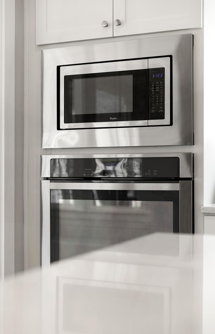
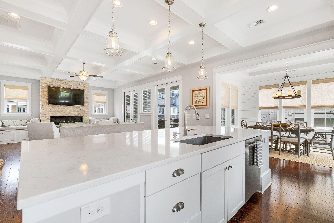
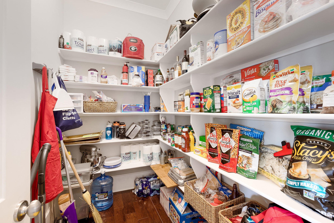
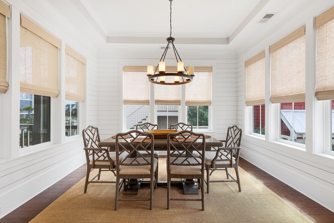
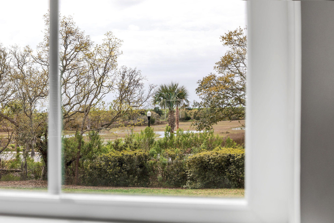
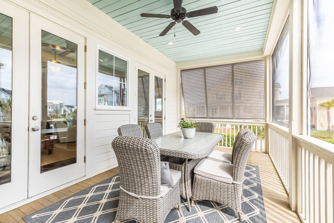
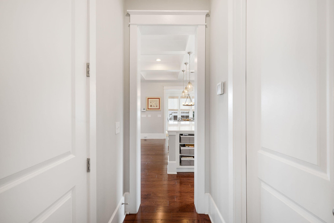
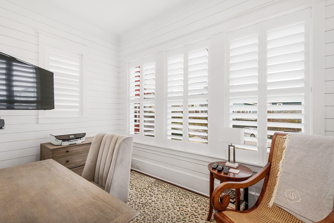
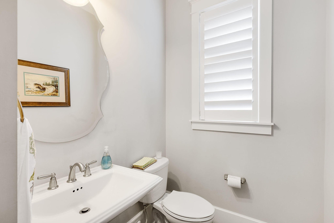
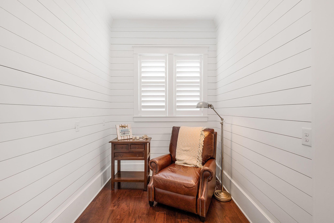
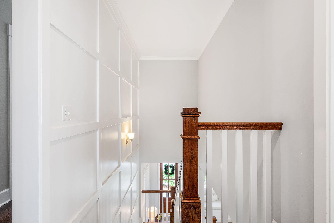
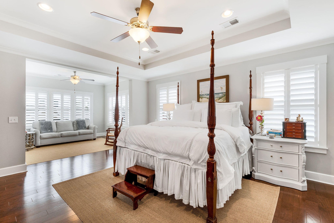
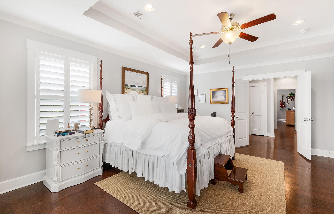
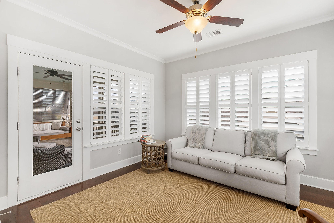
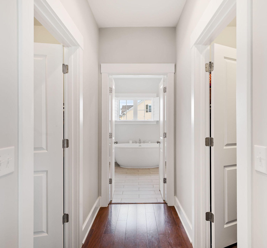
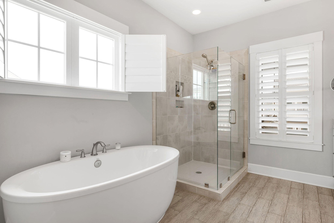
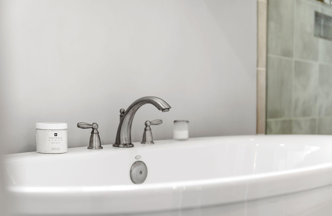
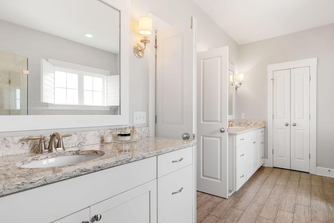
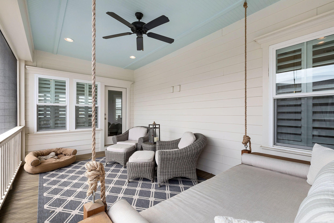
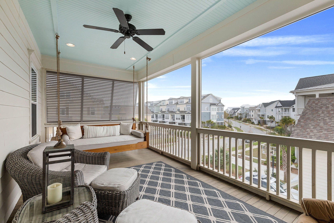
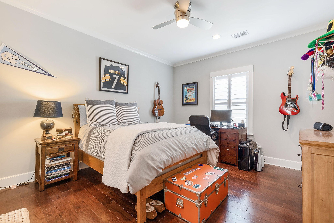
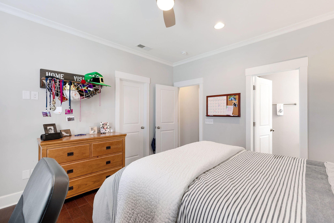
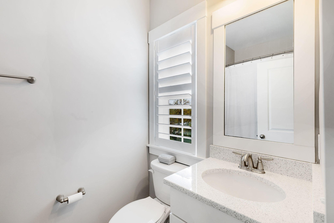
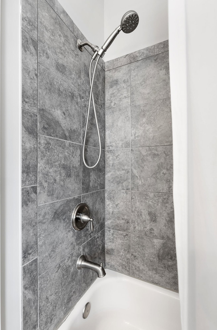
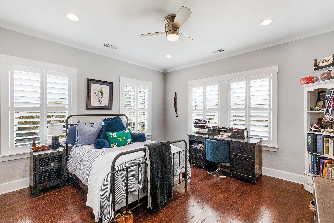
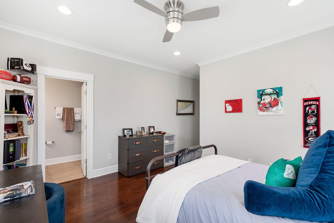
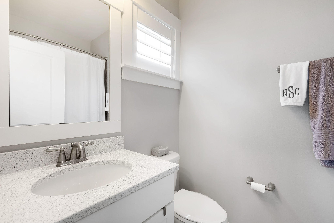
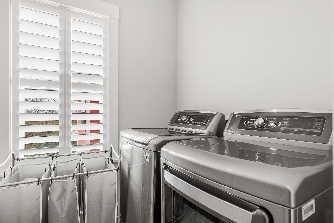
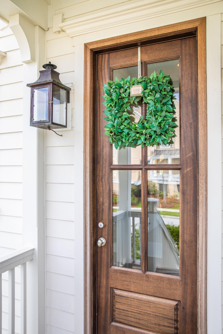
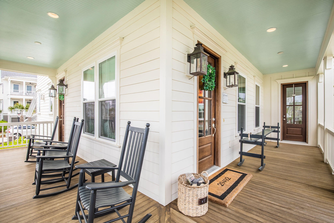
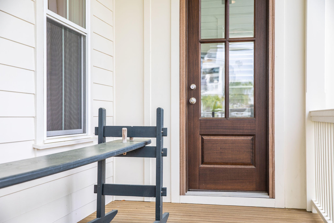
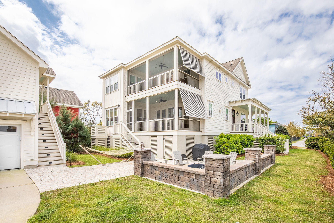
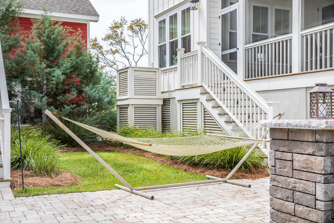
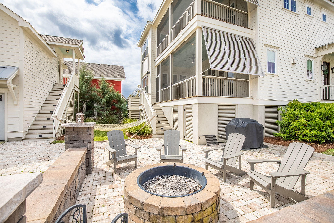
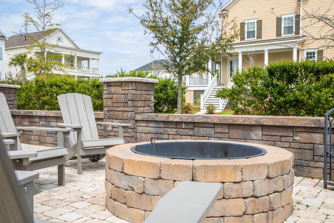
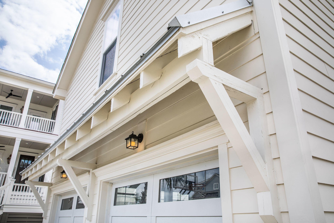
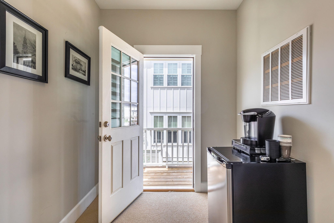
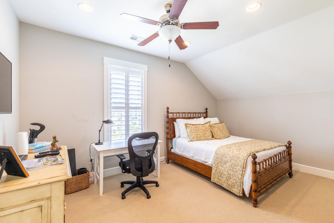
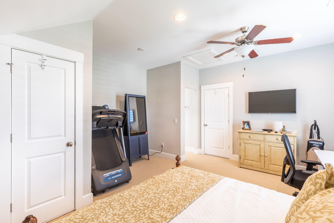
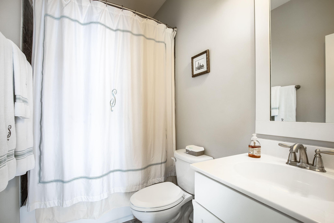
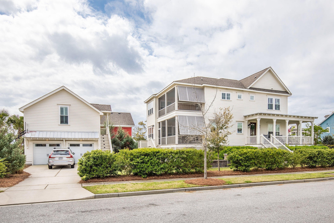
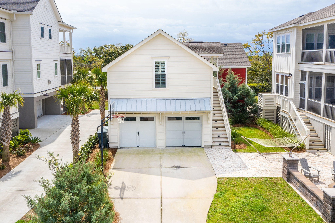
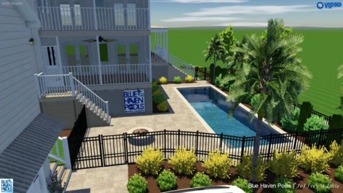
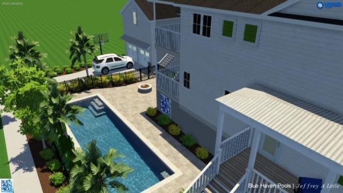
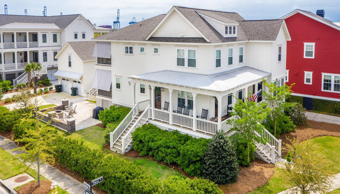
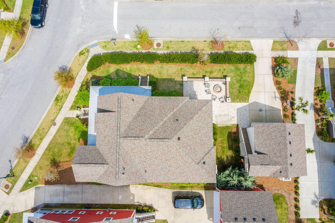
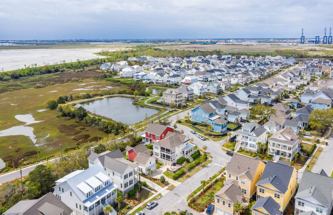
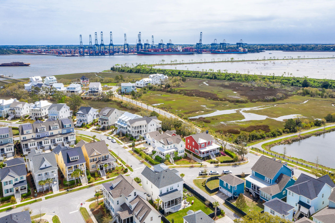
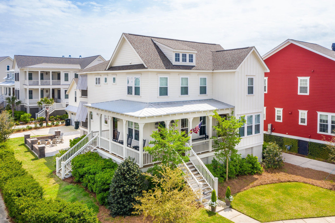
/t.realgeeks.media/resize/300x/https://u.realgeeks.media/kingandsociety/KING_AND_SOCIETY-08.jpg)