84 Bull Street Unit #E, Charleston, SC 29401
- $669,500
- 2
- BD
- 2
- BA
- 1,323
- SqFt
- Sold Price
- $669,500
- List Price
- $690,000
- Status
- Closed
- MLS#
- 21005504
- Closing Date
- May 28, 2021
- Year Built
- 1842
- Living Area
- 1,323
- Bedrooms
- 2
- Bathrooms
- 2
- Full-baths
- 2
- Subdivision
- Harleston Village
- Acres
- 0.40
Property Description
NOTE- the pictures were taken when the owner occupied the unit. It is currently vacant.Completely renovated 2 Bedroom 2 Bath condo located in sought-after downtown location near Colonial Lake. Spacious Living Room has High Ceilings, Exposed Brick, Hardwood Floors, Desk Area and Large Windows allowing an abundance of natural light. Large Kitchen includes modern stainless steel appliances, full wall of storage cabinets, small wine bar area, 24 bottle wine refrigerator and a lovely wrought iron gate that leads to the original wine cellar that has been converted into a separate laundry room complete with lots of additional storage space. Condo includes TWO courtyards great for grilling and entertaining friends. All new updated interior lights, custom window shades, custom closet systems,Completely renovated 2 Bedroom 2 Bath condo located in sought-after downtown location near Colonial Lake. Spacious Living Room has High Ceilings, Exposed Brick, Hardwood Floors, Desk Area and Large Windows allowing an abundance of natural light. Large Kitchen includes modern stainless steel appliances, full wall of storage cabinets, small wine bar area, 24 bottle wine refrigerator and a lovely wrought iron gate that leads to the original wine cellar that has been converted into a separate laundry room complete with lots of additional storage space. Condo includes Rinnai and Off-street parking. Turn-Key, Move-In ready! and a lovely rod iron gate that leads to the original wine cellar that has been converted into a separate laundry room complete with lots of additional storage space. Condo includes TWO lovely courtyards, one off second bedroom and one next to living area great for gilling and entertaining friends. All new updated lights, custom window shades, closet systems, Renaii,and Off-street parking included,. Turn-Key
Additional Information
- Levels
- One
- Interior Features
- Ceiling - Smooth, High Ceilings, Eat-in Kitchen, Family, Entrance Foyer, Separate Dining
- Construction
- Block/Masonry, Wood Siding
- Floors
- Ceramic Tile, Wood
- Roof
- Asphalt, Built-Up
- Heating
- Electric, Heat Pump
- Foundation
- Slab
- Parking
- Off Street
- Elementary School
- Memminger
- Middle School
- Courtenay
- High School
- Burke
Mortgage Calculator
Listing courtesy of Listing Agent: Harris Myers from Listing Office: Strategic Real Estate Advisors.
Selling Office: Maison Real Estate.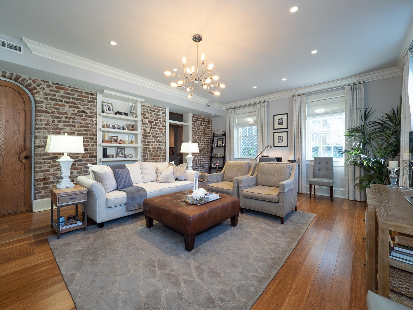
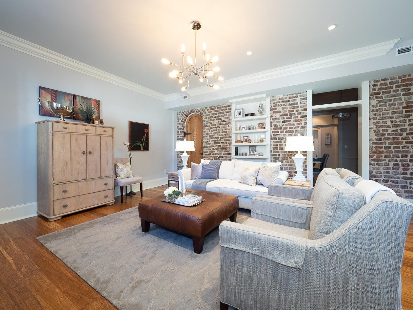
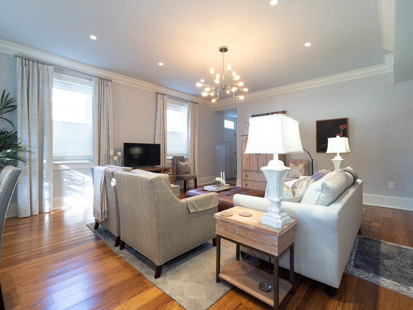
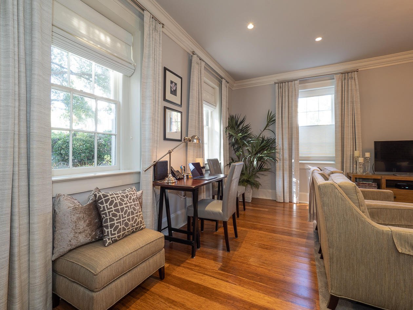
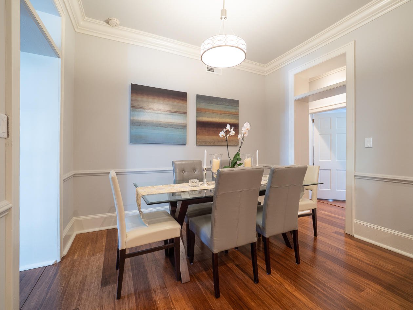
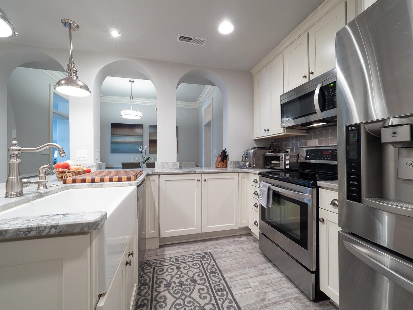
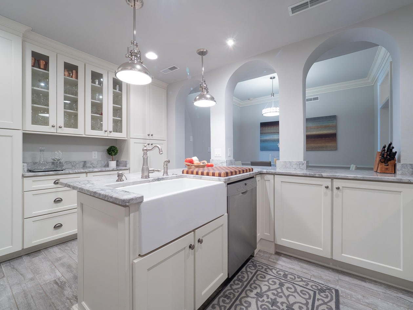
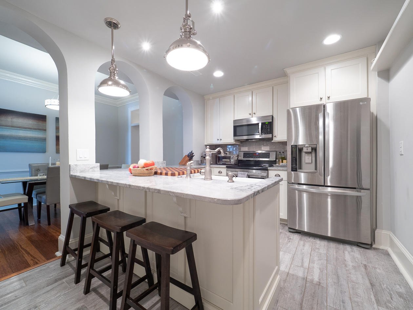
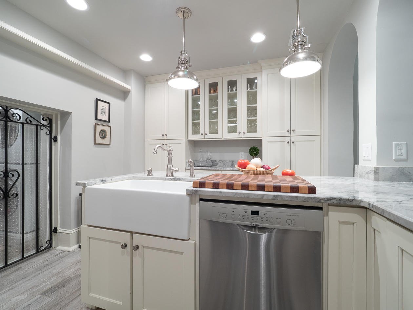
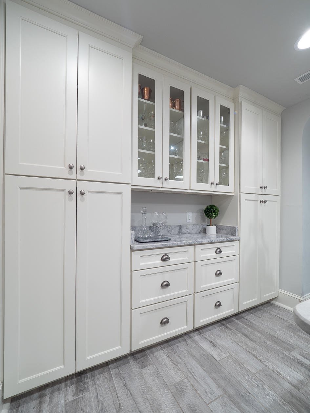
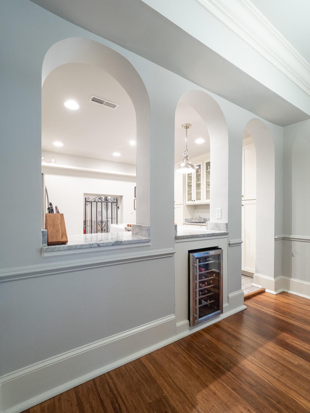
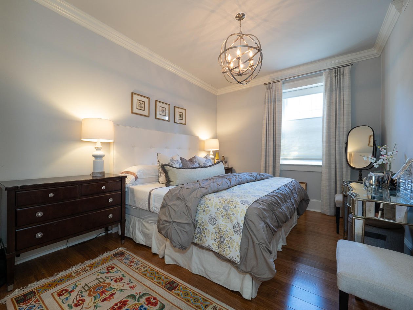
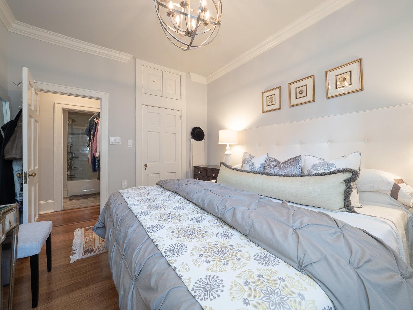
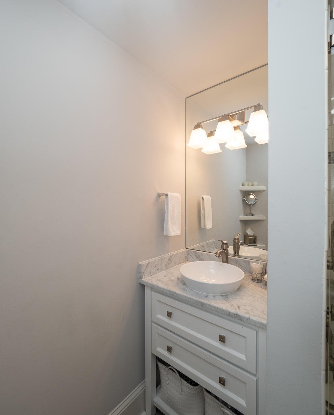
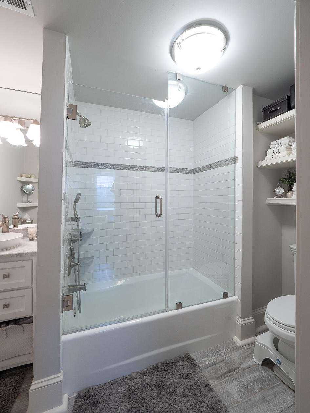
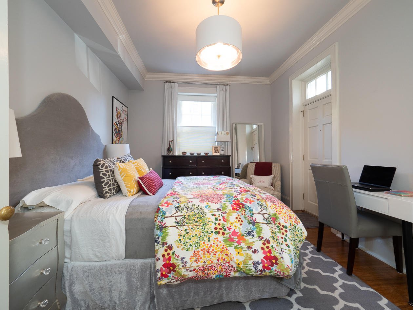
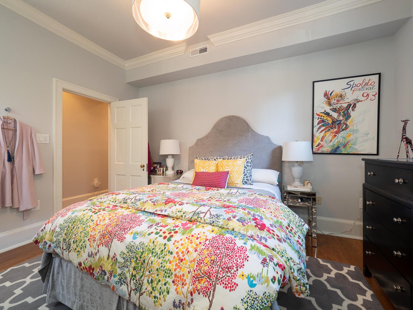
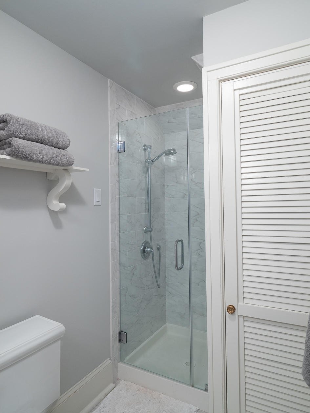
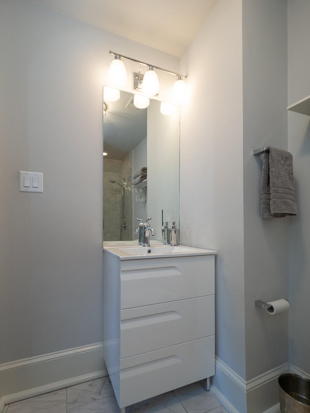
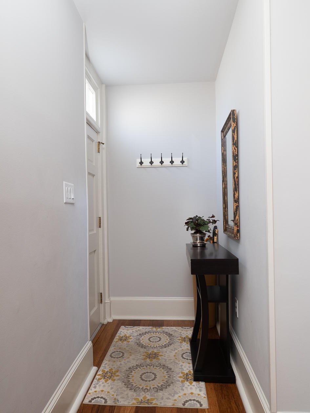
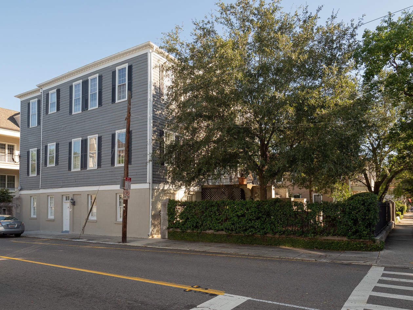
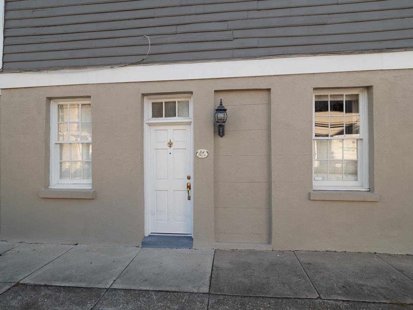
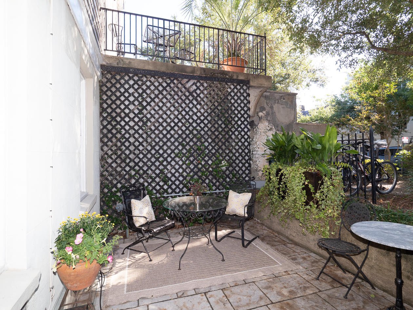
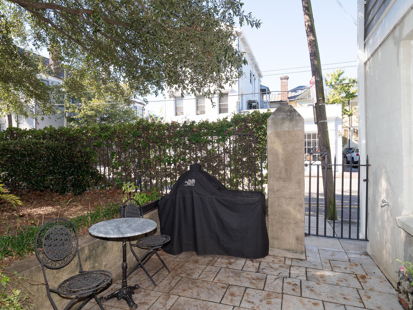
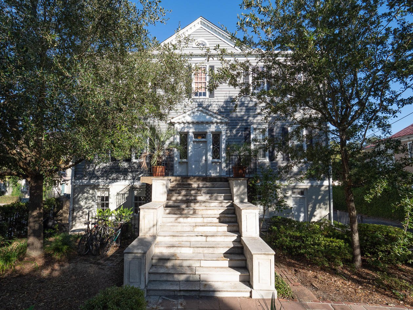
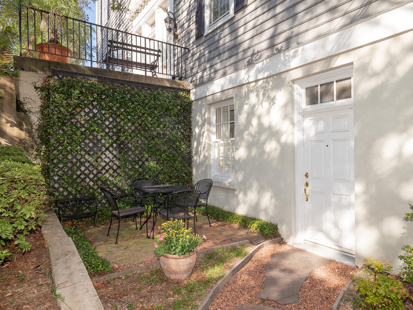
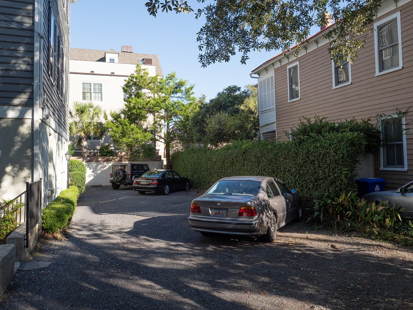
/t.realgeeks.media/resize/300x/https://u.realgeeks.media/kingandsociety/KING_AND_SOCIETY-08.jpg)