677 Pelzer Drive, Mount Pleasant, SC 29464
- $960,000
- 5
- BD
- 3
- BA
- 2,917
- SqFt
- Sold Price
- $960,000
- List Price
- $950,000
- Status
- Closed
- MLS#
- 21005293
- Closing Date
- May 17, 2021
- Year Built
- 1977
- Style
- Ranch, Traditional
- Living Area
- 2,917
- Bedrooms
- 5
- Bathrooms
- 3
- Full-baths
- 3
- Subdivision
- Cooper Estates
- Master Bedroom
- Ceiling Fan(s), Walk-In Closet(s)
- Acres
- 0.36
Property Description
Great one story, ranch home in desirable Cooper Estates. This 5-bedroom, 3-bathroom home, has wonderful updates that include a guest suite, a mud room, white oak floors and vaulted ceilings with beams. The large galley kitchen has a lot of cabinet space. And opens to a great room with vaulted ceilings and beings. Which also overlooks the back deck and backyard. There is also an extra family room. There is a FROG that can be used as a playroom. The large master bedroom is a wonderful added bonus in this older home, something you don't get often. It has an updated bathroom, with a large walk-in closet. The two other bedrooms on the right side of the home are also extremely spacious, and they share the hall bathroom.On the other side of the home, you will find two extra bedrooms and a bathroom. One of the rooms is a cozy room that can be used as a guest bedroom and the other is a large room with a vaulted ceiling that can be used as an extra room or an office. The mud room is a nice added bonus to have as your drop zone to keep all the clutter away. The two-car garage has ample storage. The large deck is wonderful for entertaining. This great home is wonderful for entertaining friends, having a place for the children to play, or to set up the new way of living, the work/ life/ school from home. This home has endless opportunities. The crawl space was encapsulated, and dehumidifier added in 2020. Enjoy sitting at the community dock, launching your boat in Shem Creek and all that Cooper Estates has to offer.
Additional Information
- Levels
- One
- Lot Description
- Level
- Interior Features
- Beamed Ceilings, Ceiling - Cathedral/Vaulted, Ceiling - Smooth, High Ceilings, Walk-In Closet(s), Ceiling Fan(s), Family, Frog Attached, Separate Dining
- Construction
- Brick Veneer
- Floors
- Ceramic Tile, Wood
- Roof
- Architectural
- Heating
- Forced Air
- Foundation
- Crawl Space
- Parking
- 2 Car Garage
- Elementary School
- James B Edwards
- Middle School
- Moultrie
- High School
- Lucy Beckham
Mortgage Calculator
Listing courtesy of Listing Agent: Krystine Edwards from Listing Office: The Boulevard Company, LLC.
Selling Office: Carolina One Real Estate.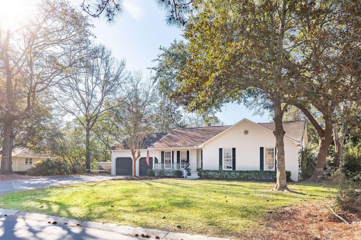
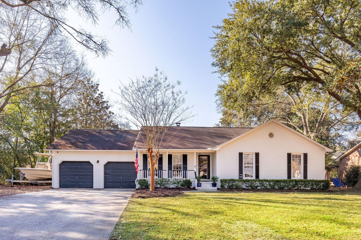
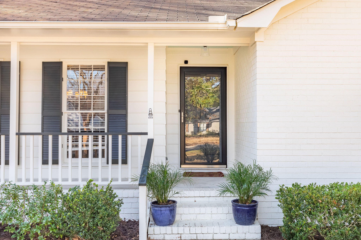
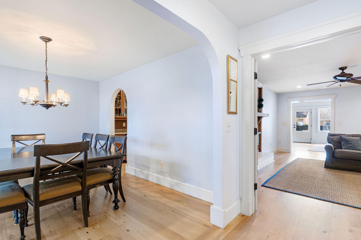

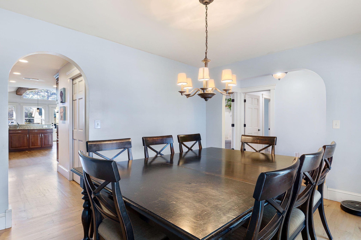

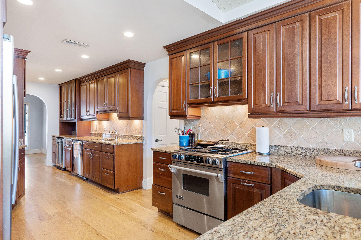

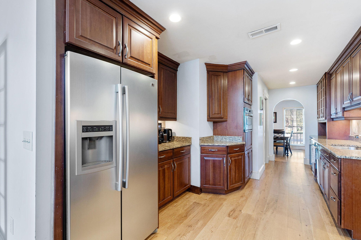
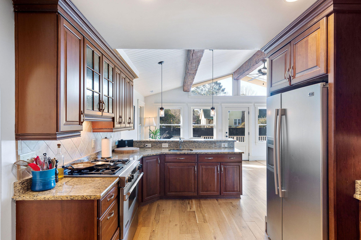
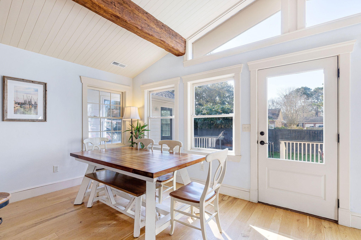
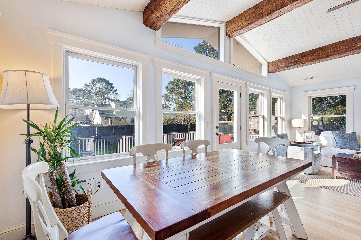

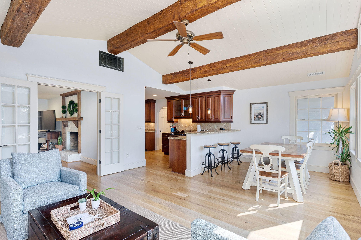
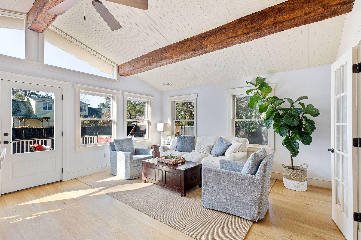
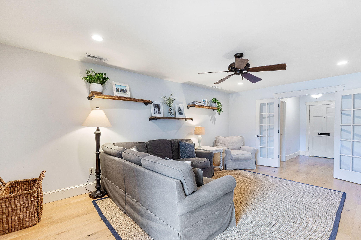
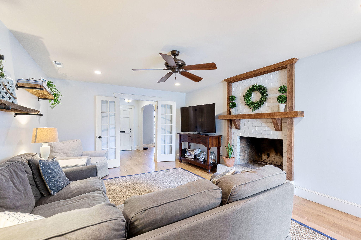
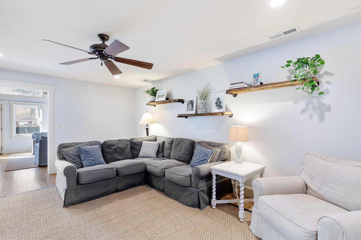
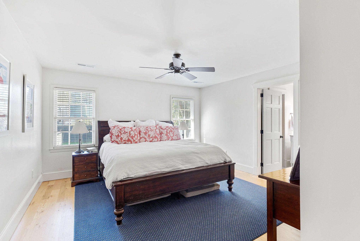
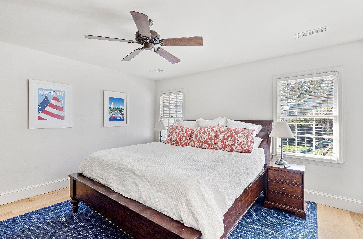
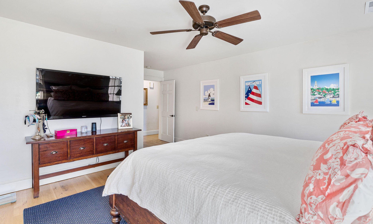
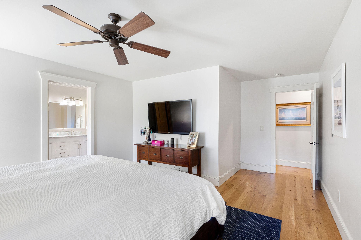
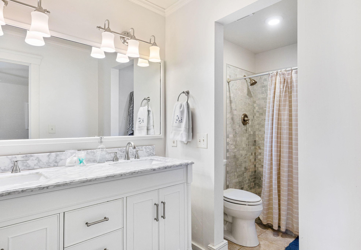
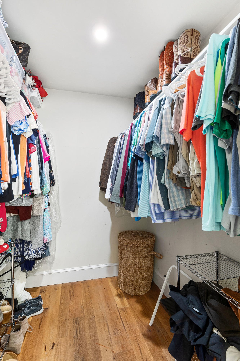
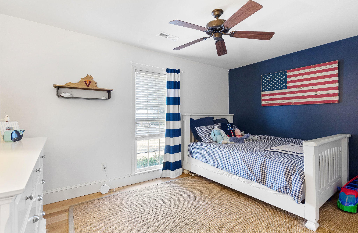
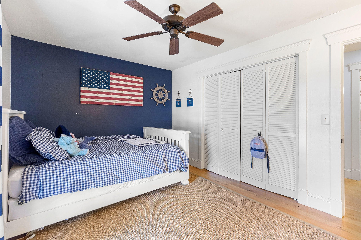
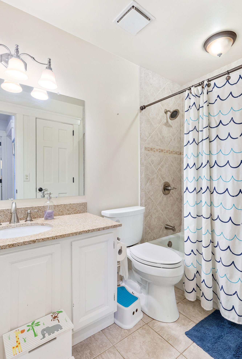
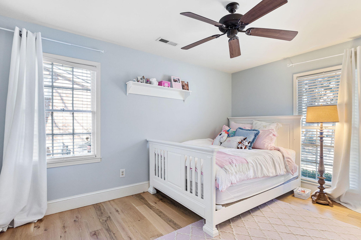
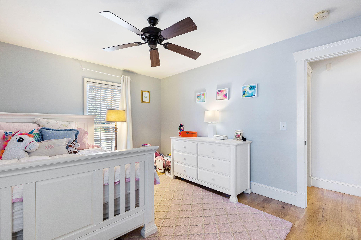
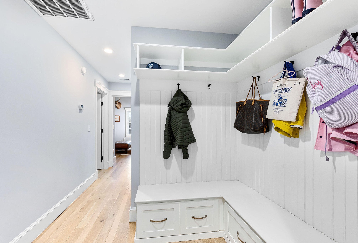

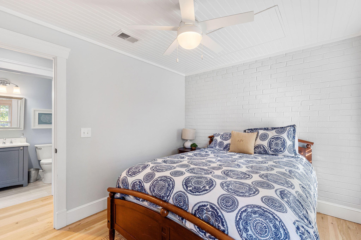
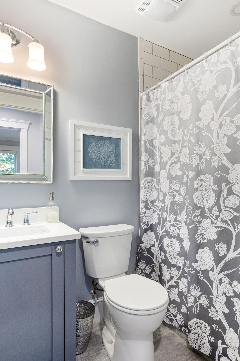
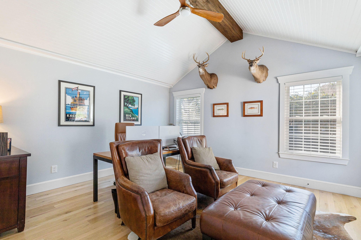
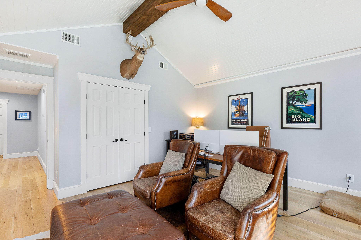

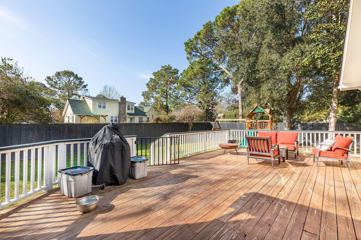

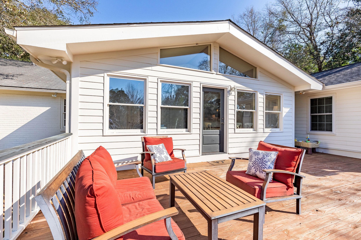
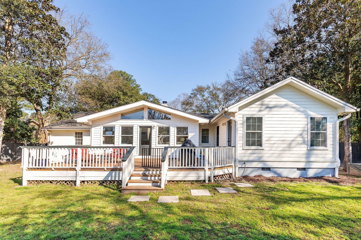
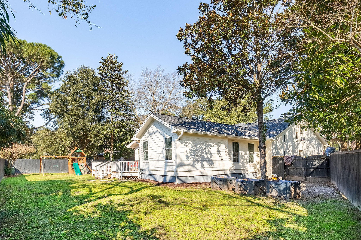
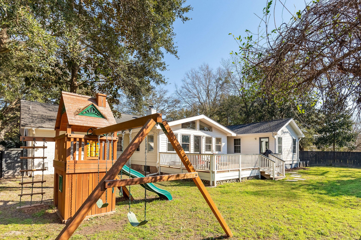
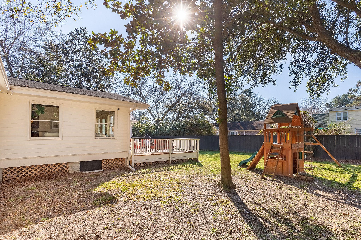

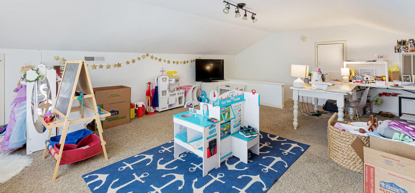
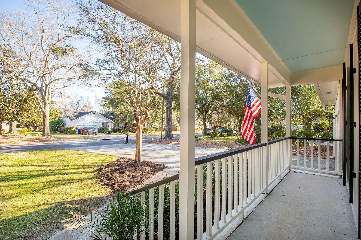
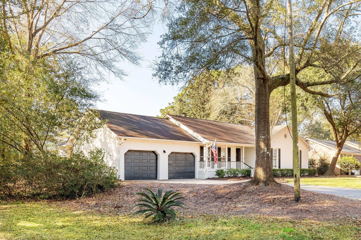

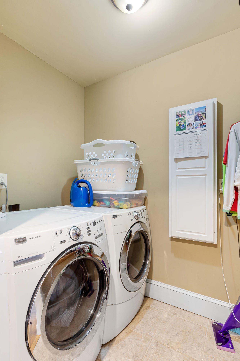

/t.realgeeks.media/resize/300x/https://u.realgeeks.media/kingandsociety/KING_AND_SOCIETY-08.jpg)