1 Vendue Range Unit #F, Charleston, SC 29401
- $1,515,000
- 2
- BD
- 2.5
- BA
- 1,664
- SqFt
- Sold Price
- $1,515,000
- List Price
- $1,549,000
- Status
- Closed
- MLS#
- 21005249
- Closing Date
- Apr 30, 2021
- Year Built
- 2002
- Living Area
- 1,664
- Bedrooms
- 2
- Bathrooms
- 2.5
- Full-baths
- 2
- Half-baths
- 1
- Subdivision
- One Vendue Range
- Master Bedroom
- Walk-In Closet(s)
Property Description
Luxurious Downtown living awaits at One Vendue Range; Charleston's premiere waterfront luxury community located in the historic French Quarter across from Waterfront Park. This prime, second-floor corner home includes concierge service, two garage parking spaces an additional storage unit, and access to private gardens and a rooftop terrace famed for its unmatched views of the Charleston Harbor. Gorgeous, freshly finished hardwood floors flow throughout the home which is adorned by elegant crown moldings and fine finishes in each room. High ceilings amplify the feeling of space and light which flows easily between the living spaces. The main living area features sliding glass doors, custom built-in bookshelves, and a lovely gas fireplace. Adjoined to the living room is amodern, well-appointed kitchen which includes Thermador and Sub-Zero kitchen appliances, sleek Calcutta quartz countertops, and convenient access to a powder room, laundry room, and coat closet. Relax in the generous master suite which is flooded with natural light. The master bathroom features marble throughout and includes double sinks, upgraded hardware, a glass shower, an elegant soaking tub, and a walk-in closet as well as a bonus linen closet. The large second bedroom features dual closets, custom bookshelves, and a nicely finished full en-suite bathroom. This freshly-painted luxury home includes recently upgraded HVAC and hot water units, newer appliances and custom window treatments on all windows. This idyllic downtown Charleston location provides residents a highly enviable lifestyle. One Vendue Range pairs the convenience of being within walking distance of Charleston's fantastic restaurants, art galleries and entertainment venues with phenomenal views from the private rooftop terrace.
Additional Information
- Levels
- One
- Interior Features
- Ceiling - Smooth, High Ceilings, Elevator, Garden Tub/Shower, Kitchen Island, Walk-In Closet(s), Eat-in Kitchen, Entrance Foyer, Living/Dining Combo
- Construction
- Block/Masonry, Stucco
- Floors
- Wood
- Roof
- Built-Up
- Heating
- Forced Air
- Foundation
- Pillar/Post/Pier
- Parking
- 2 Car Garage, Attached, Off Street
- Elementary School
- Memminger
- Middle School
- Simmons Pinckney
- High School
- Burke
Mortgage Calculator
Listing courtesy of Listing Agent: Ashley Severance from Listing Office: Atlantic Properties Of The LowCountry.
Selling Office: The Cassina Group.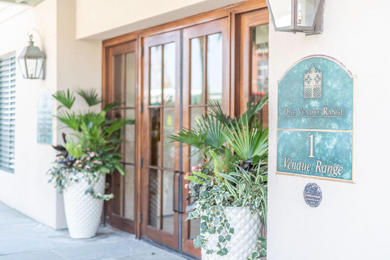
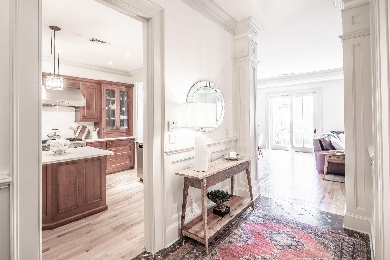
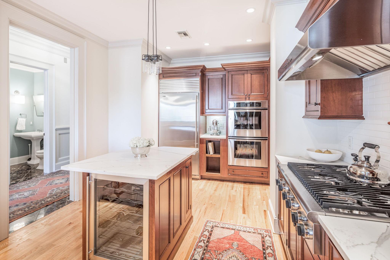
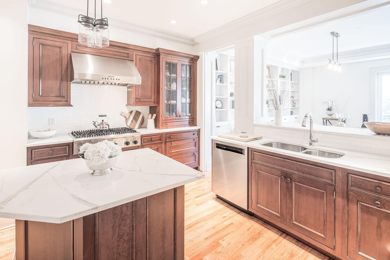

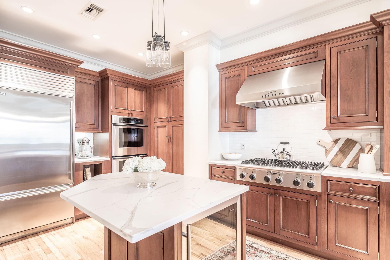
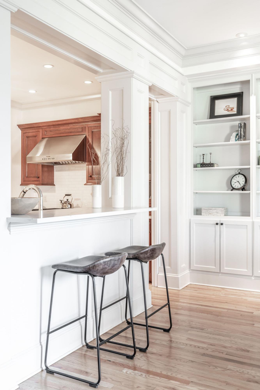

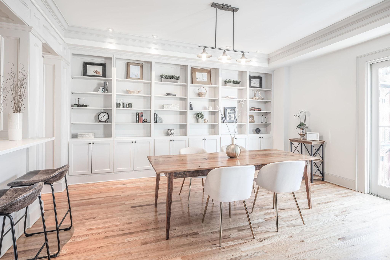
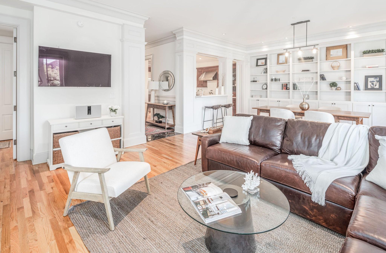
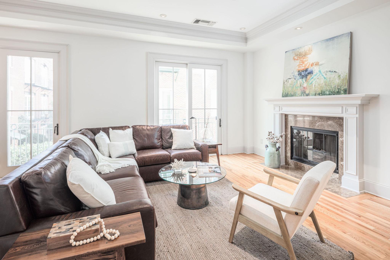
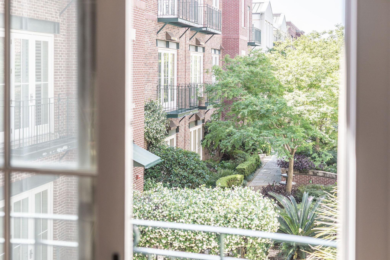
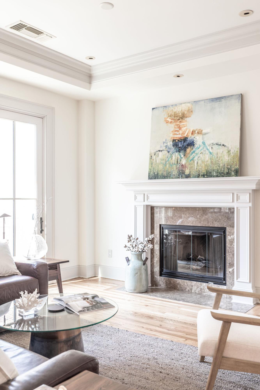
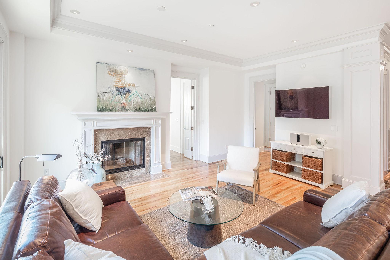

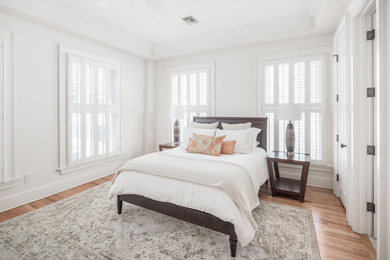
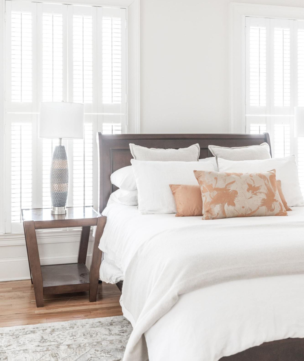
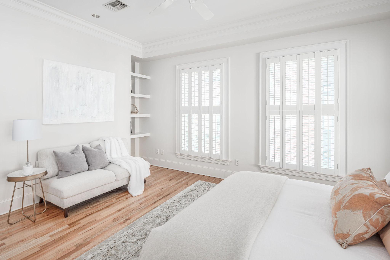
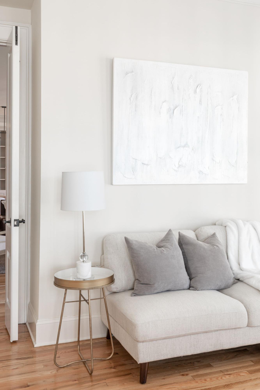
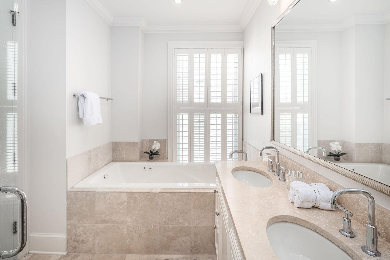

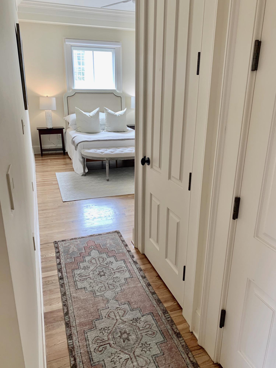
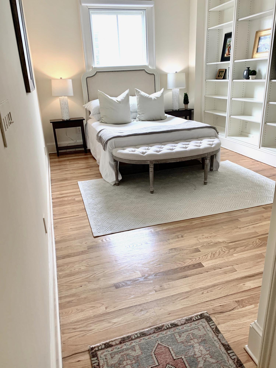
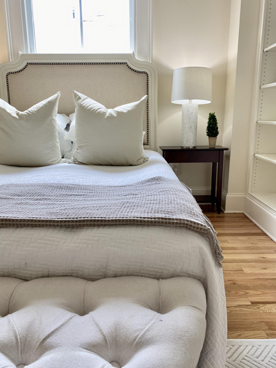
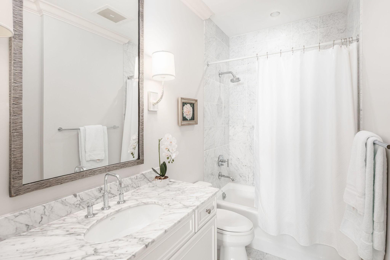
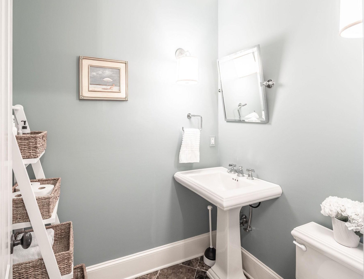
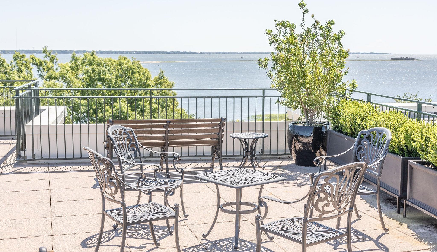
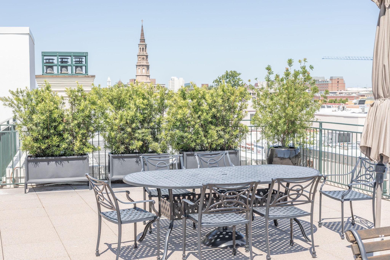
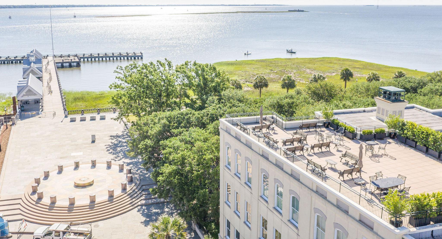
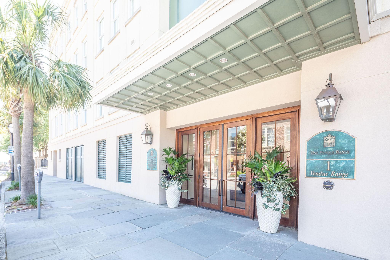
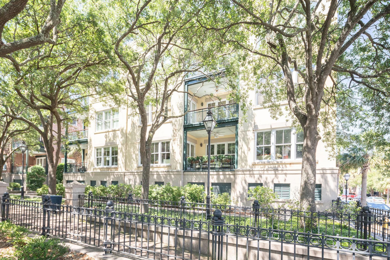
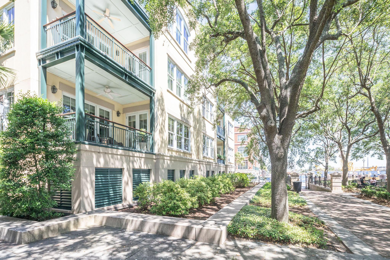
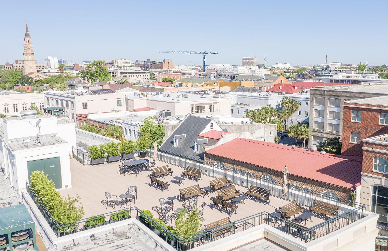
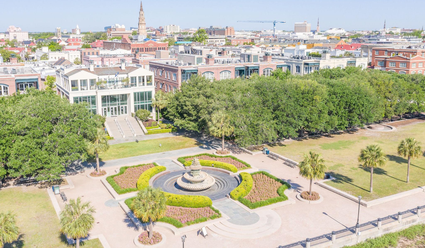
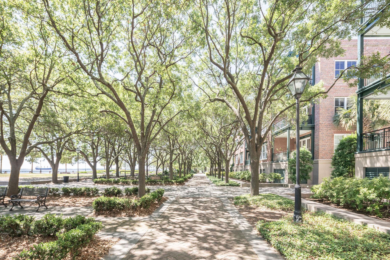
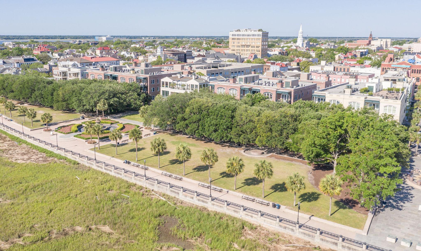
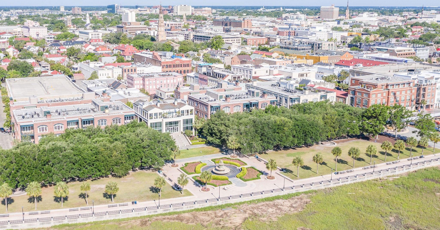
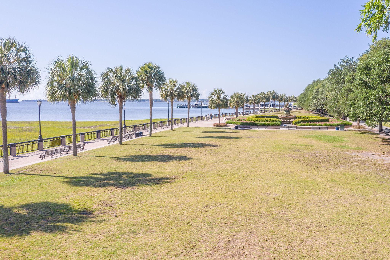
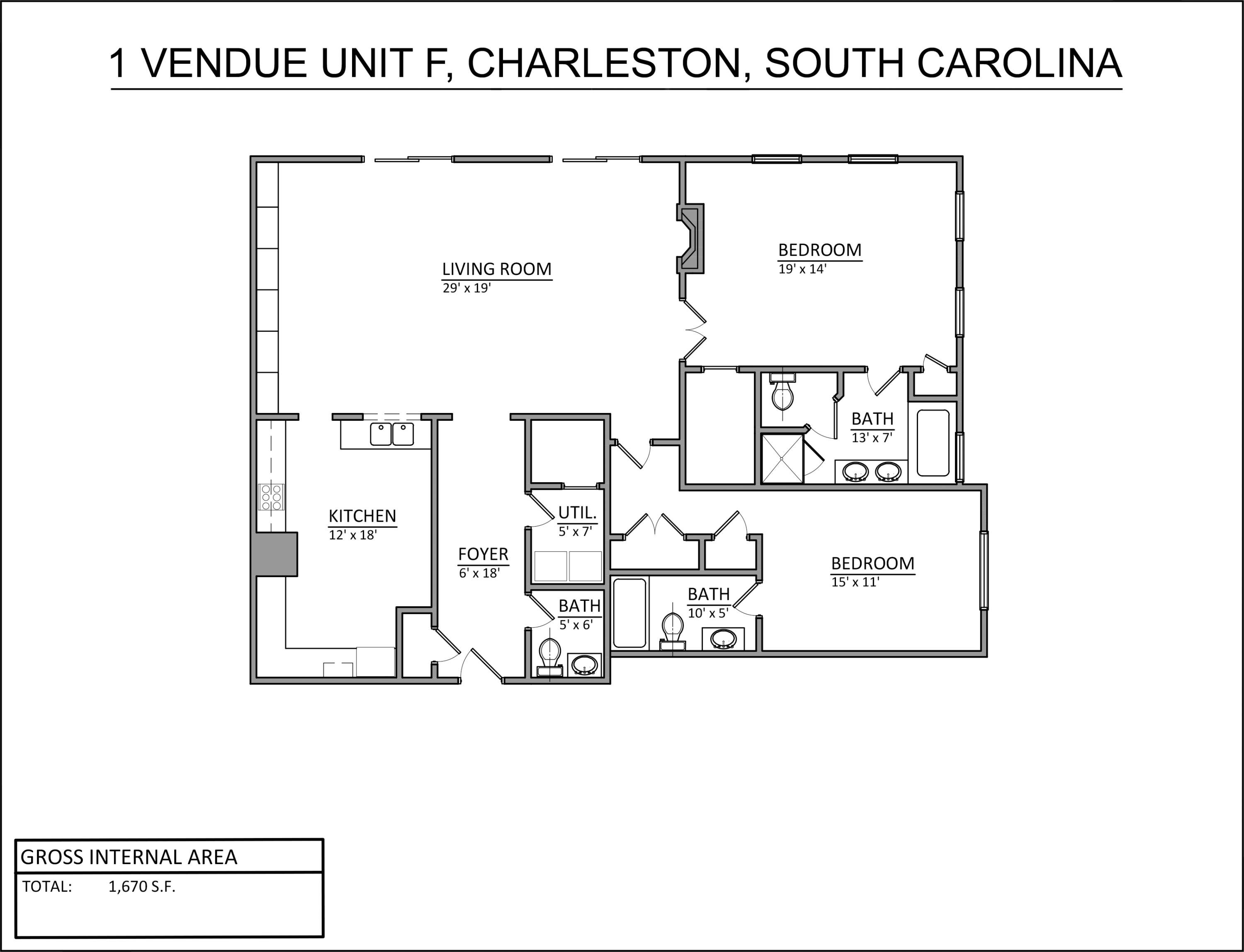
/t.realgeeks.media/resize/300x/https://u.realgeeks.media/kingandsociety/KING_AND_SOCIETY-08.jpg)