5411 Woodbreeze Drive, North Charleston, SC 29420
- $365,500
- 3
- BD
- 2.5
- BA
- 2,433
- SqFt
- Sold Price
- $365,500
- List Price
- $345,000
- Status
- Closed
- MLS#
- 21005207
- Closing Date
- May 03, 2021
- Year Built
- 1999
- Style
- Traditional
- Living Area
- 2,433
- Bedrooms
- 3
- Bathrooms
- 2.5
- Full-baths
- 2
- Half-baths
- 1
- Subdivision
- Whitehall
- Master Bedroom
- Ceiling Fan(s), Walk-In Closet(s)
- Acres
- 0.18
Property Description
Location, Location, Location!! Close to interstate, Boeing, AFB, Shopping, restaurants! Whitehall is a Great centrally located neighborhood in DDII schools. Master down, pond lot, open plan, big bonus room, tons of upgrades, new top line HVAC, those are just the start of why this home is so special. Enter to the spacious 2 story foyer going into the main living area. To the left is the formal dining room and living room, allowing for more formal gatherings or a separate living area. The spacious kitchen is entered through the dining or the family room; includes lots of cabinets, coffee bar, granite counters, double oven, pantry, eat-in area w/bay window looking out on the scenic fenced backyard and pond. Entertaining can continue onto the sunroom with lifetime vinyl windows. Stone walkwaytakes you to several options: the greenhouse to grow your own vegetables, the storage shed for all your tools. Or continue to the relaxation spot on the pond which includes lighted grilling space with speakers, or kick back to the quiet sound of the fountain while watching the wildlife on the pond. Back inside find the roomy master suite with vaulted ceiling, walk-in closet, bath with separate shower and garden tub. Half bath and laundry are also downstairs. Upstairs find 2 nice size bedrooms, the hall bath and the huge bonus room. Garage is a mans dream area! Complete with workbench, deluxe upper cabinets, extra lighting and outlets, epoxy floors, service door. (vehicles not included :). Some of the extras include Speakers in living room, family room, owners suite and garage. In 2015 refrigerator, range and hot water tank were replaced. Irrigation system. Call to schedule your private showing and request list of all special features.
Additional Information
- Levels
- Two
- Interior Features
- Ceiling - Cathedral/Vaulted, Walk-In Closet(s), Ceiling Fan(s), Bonus, Eat-in Kitchen, Formal Living, Entrance Foyer, Great, Pantry, Separate Dining
- Construction
- Brick Veneer, Vinyl Siding
- Floors
- Ceramic Tile
- Foundation
- Slab
- Parking
- 2 Car Garage
- Elementary School
- Eagle Nest
- Middle School
- River Oaks
- High School
- Ft. Dorchester
Mortgage Calculator
Listing courtesy of Listing Agent: Laurie Loparo from Listing Office: Carolina One Real Estate. 843-779-8660
Selling Office: Coldwell Banker Realty.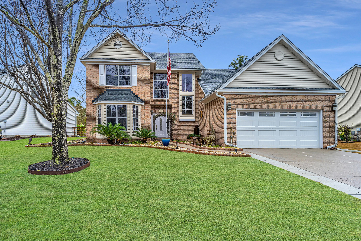
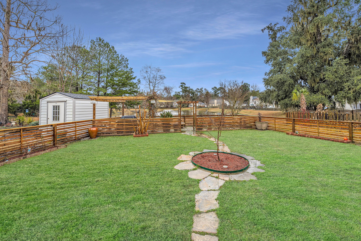
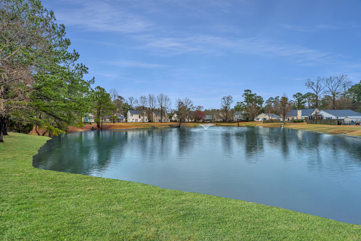
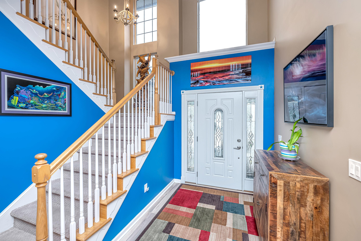
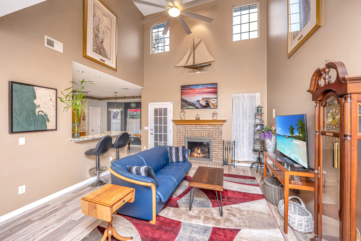
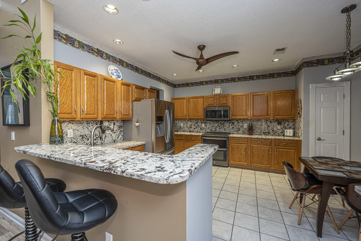
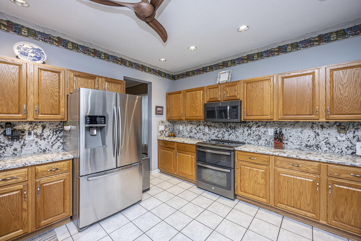
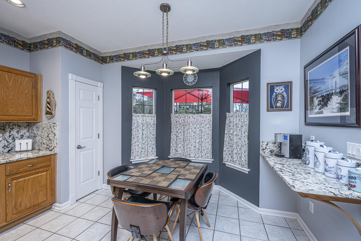
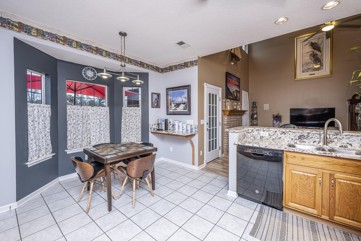
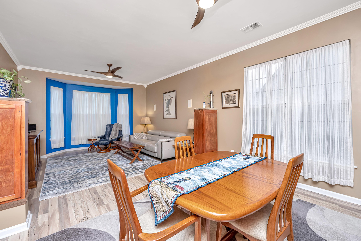
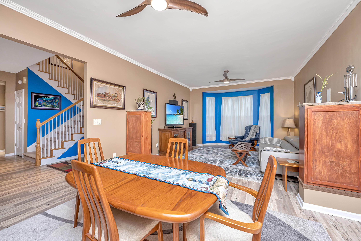
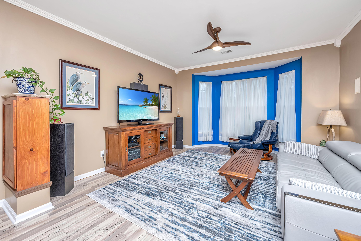
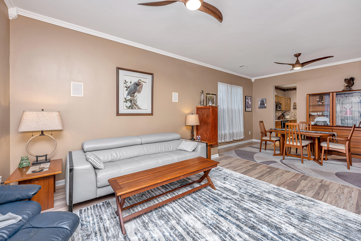
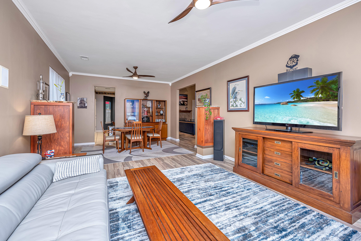
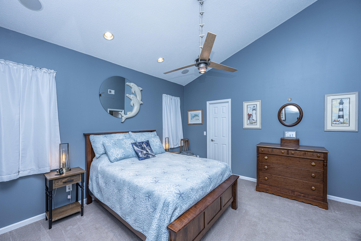
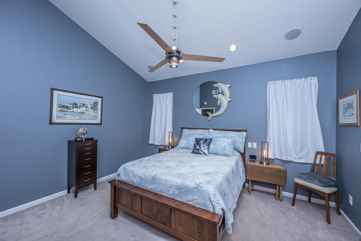
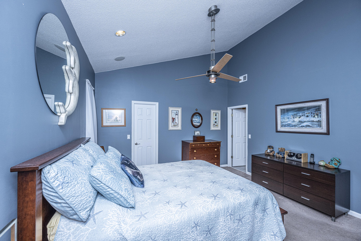
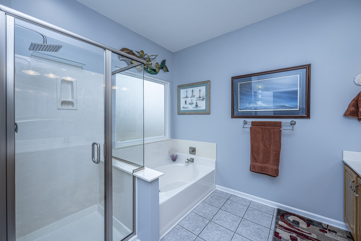
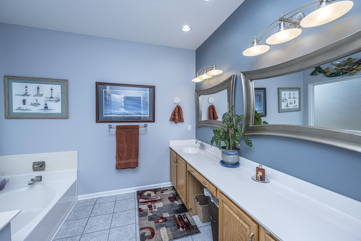
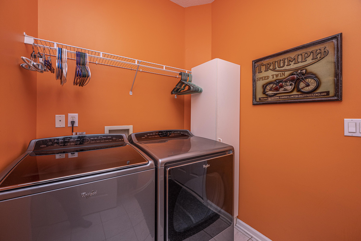
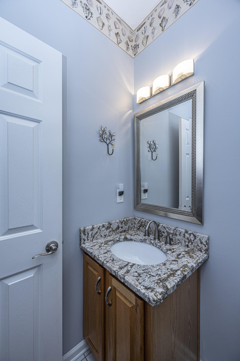
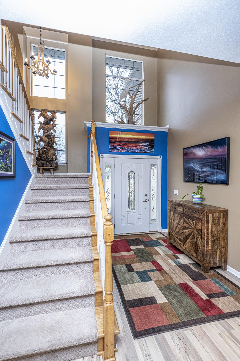
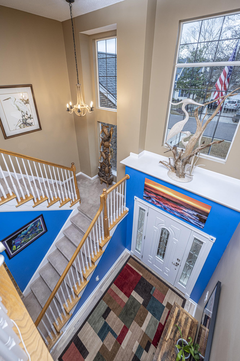
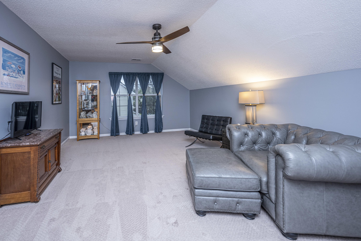
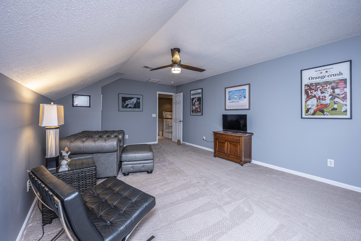
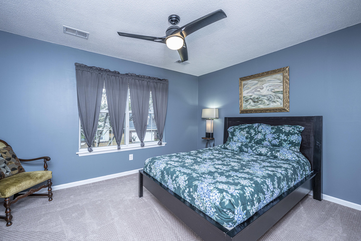
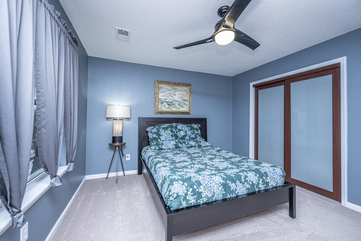
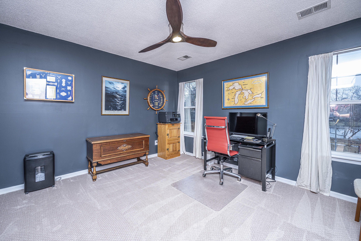
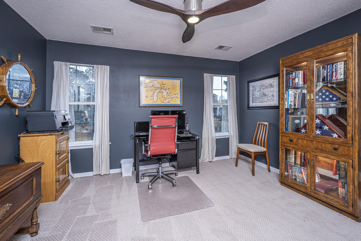
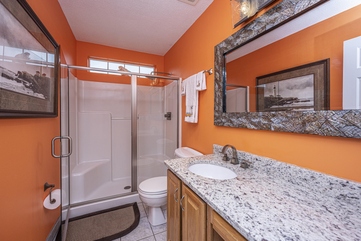
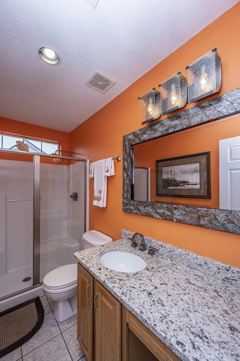
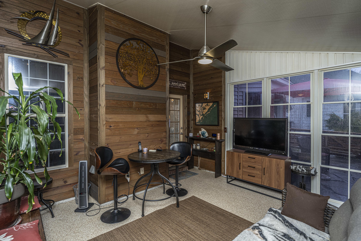
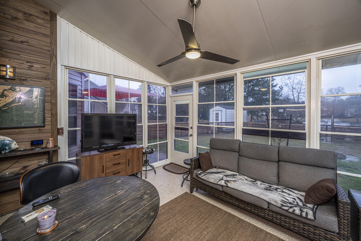
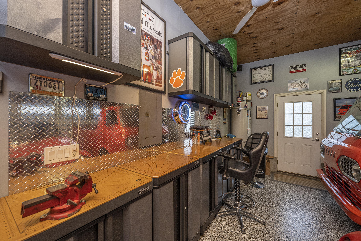
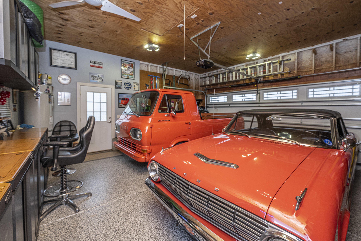
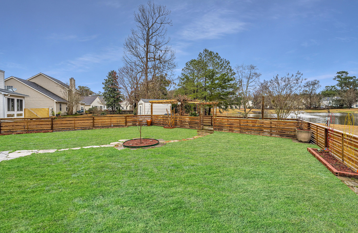
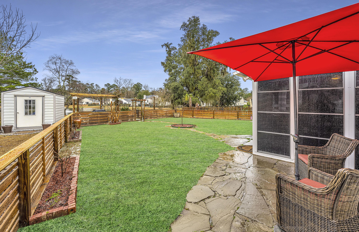
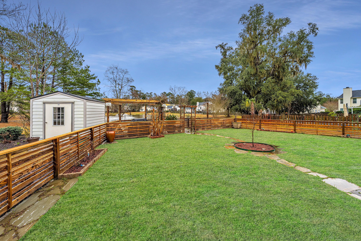
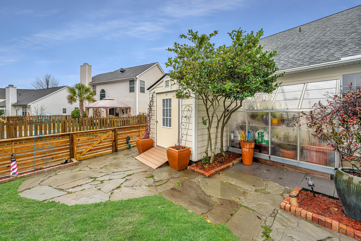
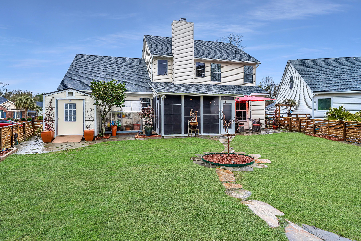
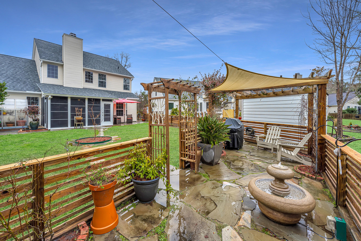
/t.realgeeks.media/resize/300x/https://u.realgeeks.media/kingandsociety/KING_AND_SOCIETY-08.jpg)