102 N Ansel Crossing, Goose Creek, SC 29445
- $375,000
- 4
- BD
- 3
- BA
- 3,285
- SqFt
- Sold Price
- $375,000
- List Price
- $375,000
- Status
- Closed
- MLS#
- 21005180
- Closing Date
- Apr 30, 2021
- Year Built
- 1995
- Style
- Ranch
- Living Area
- 3,285
- Bedrooms
- 4
- Bathrooms
- 3
- Full-baths
- 3
- Subdivision
- Crowfield Plantation
- Master Bedroom
- Ceiling Fan(s), Dual Masters, Multiple Closets, Walk-In Closet(s)
- Tract
- Pembroke
- Acres
- 0.25
Property Description
Don't miss your opportunity to own this freshly painted, move-in ready home on a quiet cul de sac in Crowfield. Set on a large lot with room for a pool in back, the 3285 sq ft open floor plan home has a primary bedroom downstairs with wood floors, walk-in closet, and en suite with dual sinks, custom cabinetry, and walk-in shower. The two other bedrooms have wood floors, and share the guest bathroom. There's a full suite upstairs too, big enough for two bedrooms, or a bedroom and work/play area with full bathroom and plumbed for a kitchenette. The kitchen has brand new appliances, tile backsplash, pot filler, and tons of cabinet space. There are french doors into the dining room/study/office/den, and onto the enormous sun room with several windows to open up for a fresh air screen porch.There are new tile floors in the kitchen, downstairs bathrooms and sunroom, and beautiful hardwood floors throughout rest of downstairs area. New carpet and LVT upstairs. Brand new HVAC for main house, and new water heater. Sunroom has it's own mini-split cooling/heating system and new windows. Fresh paint throughout entire home and garage. Nice spacious yard with all trees cut to give a glorious canopy effect. Large driveway with attached two stall garage. One side of garage has been converted to a workshop area, or could easily be converted back to two car garage. Handicap ramp to front porch and front door. All five doors into home have no steps, so easy access with walker or wheelchair. Walk-in or roll in shower in primary bedroom downstairs. Wheelchair height vanity in primary bath, can easily been converted back to full height. Chairlift can be added for upstairs. Some sliding pocket doors for easy access, and most doors are 36" wide to allow wheelchair access! Mark this one as a favorite, and set your appointment to see it today!
Additional Information
- Levels
- Two
- Lot Description
- .5 - 1 Acre, Cul-De-Sac, High, Interior Lot, Level
- Interior Features
- Ceiling - Cathedral/Vaulted, High Ceilings, Walk-In Closet(s), Ceiling Fan(s), Bonus, Eat-in Kitchen, Entrance Foyer, Frog Attached, Great, In-Law Floorplan, Office, Pantry, Sun, Utility
- Construction
- Vinyl Siding
- Floors
- Ceramic Tile, Vinyl, Wood
- Roof
- Architectural
- Cooling
- Central Air
- Heating
- Electric, Heat Pump
- Foundation
- Slab
- Parking
- 2 Car Garage, Attached, Converted Garage, Garage Door Opener
- Elementary School
- Westview
- Middle School
- Westview
- High School
- Stratford
Mortgage Calculator
Listing courtesy of Listing Agent: Joel Cardwell from Listing Office: Brand Name Real Estate.
Selling Office: AgentOwned Realty.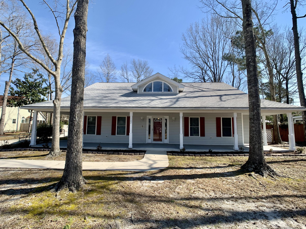
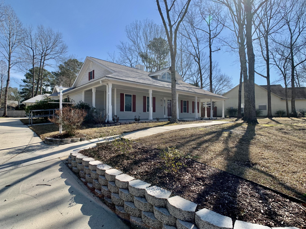
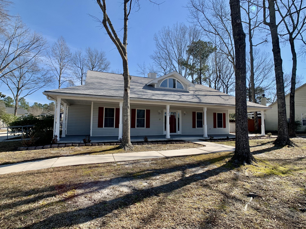


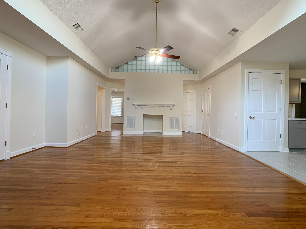
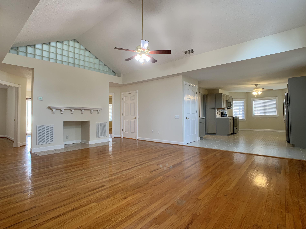
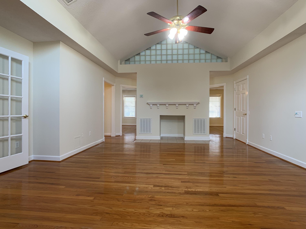
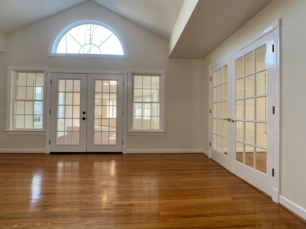
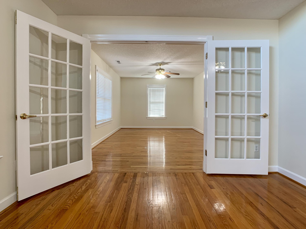
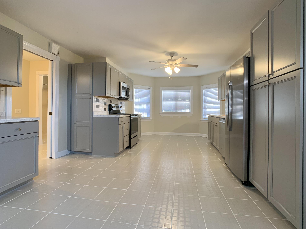
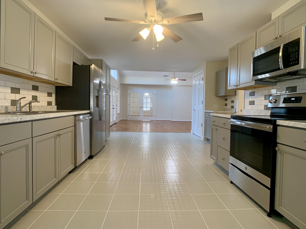
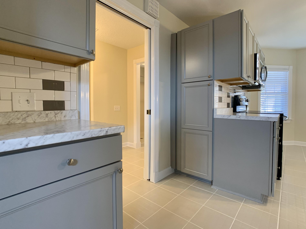
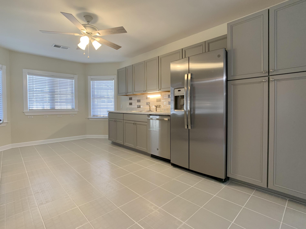
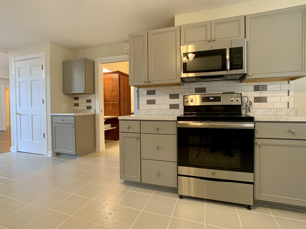
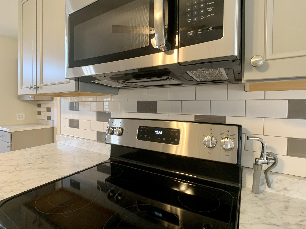
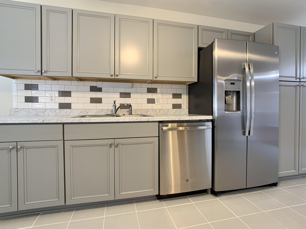
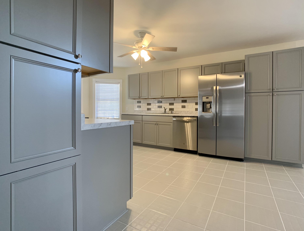

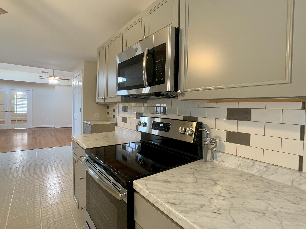
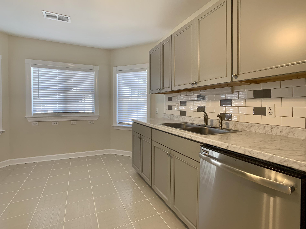
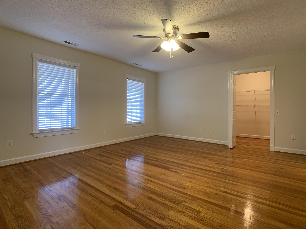
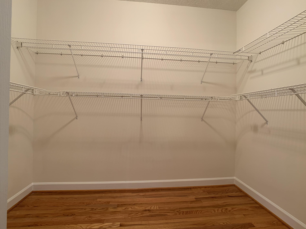
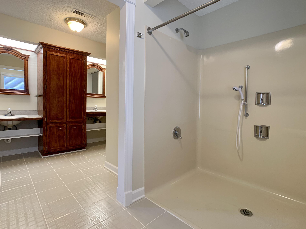
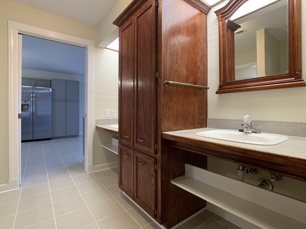
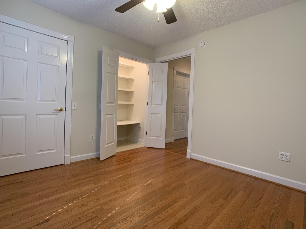
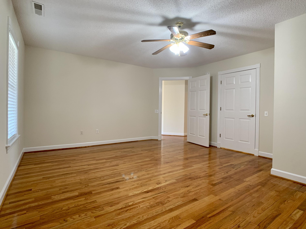
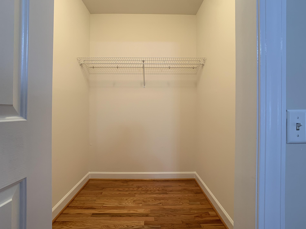
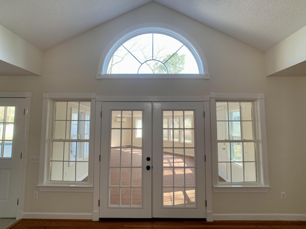
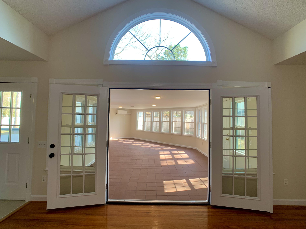
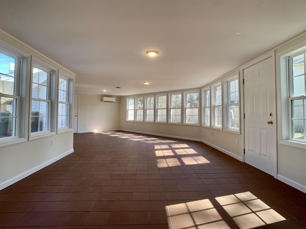
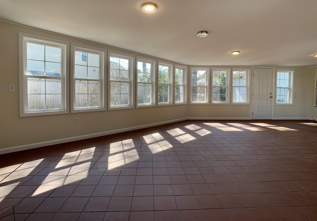
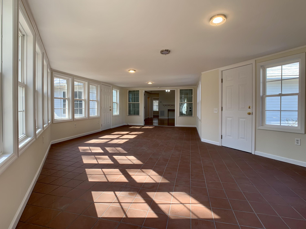
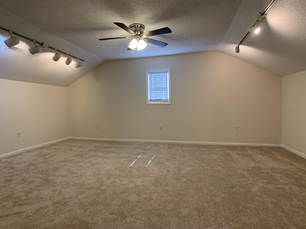

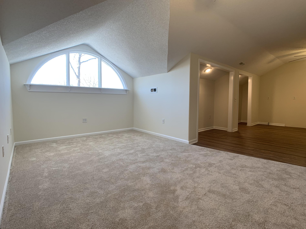
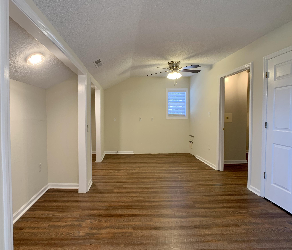
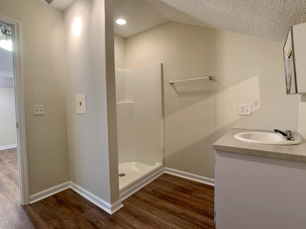
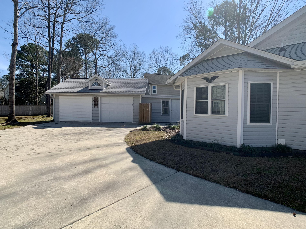

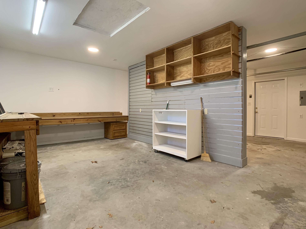
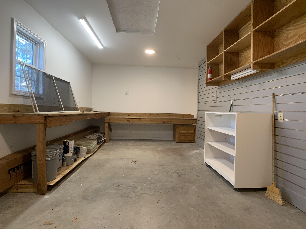
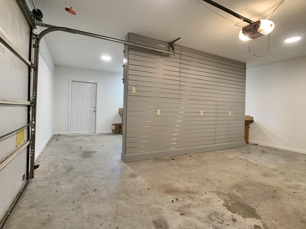
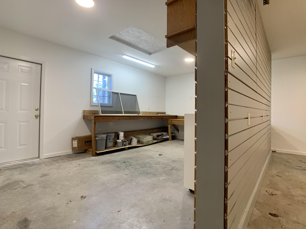
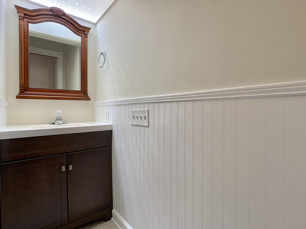
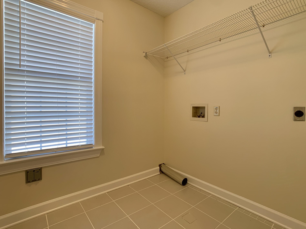
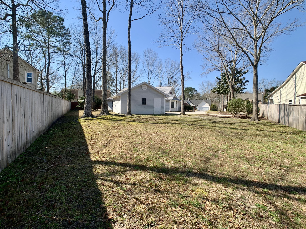
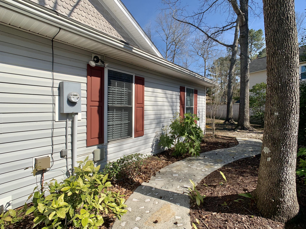
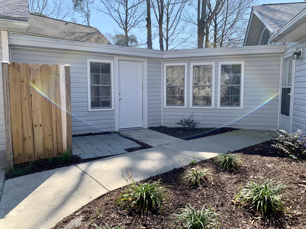
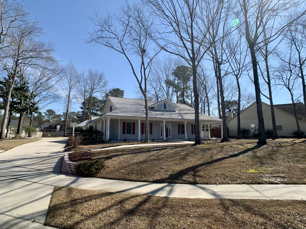
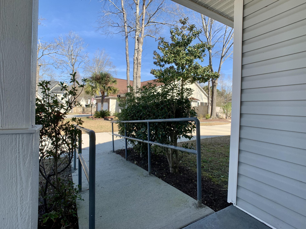
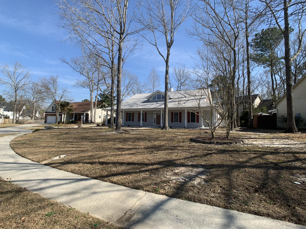
/t.realgeeks.media/resize/300x/https://u.realgeeks.media/kingandsociety/KING_AND_SOCIETY-08.jpg)