5201 Whippoorwill Lane, Johns Island, SC 29455
- $399,000
- 2
- BD
- 2
- BA
- 1,462
- SqFt
- Sold Price
- $399,000
- List Price
- $399,000
- Status
- Closed
- MLS#
- 21005131
- Closing Date
- Mar 26, 2021
- Year Built
- 2000
- Style
- Cottage, Ranch, Traditional
- Living Area
- 1,462
- Bedrooms
- 2
- Bathrooms
- 2
- Full-baths
- 2
- Master Bedroom
- Ceiling Fan(s), Garden Tub/Shower, Outside Access, Walk-In Closet(s)
- Acres
- 4.22
Property Description
*** THE ONLY PROPERTY ON JOHNS ISLAND CURRENTLY AVAILABLE THAT RESTS ON 4.2 ACRES+ FOR LESS THAN $400,000! ***With an ease of access to both West Ashley and/or Downtown Charleston, it's easy to see why this location is so desirable. It's far enough away from the hustle of city life but close enough to enjoy the amenities John's Island has to offer. You will certainly appreciate the additional privacy and space for some of the many outdoor activities you may enjoy. Additional storage can be found in the detached shed with a built in workbench and power. Before entering this one story entertainment friendly open concept floor-plan, you will pass under the covered front porch which is a great place to relax and enjoy the wildlife. Standing in the Foyer, you will see the full 2nd bathroom toyour left and 2nd bedroom to your right. The generously sized kitchen features an eating bar, upgraded soft close cabinets and neutral solid surface countertops. Stand Up attic space spans the entire length of the structure. Large master bedroom located on the far side of the house not only has access to the back deck but has its own full bath with soaking tub and access to the walk in closet! Both bedrooms and living spaces have hardwood flooring. This home needs some TLC but is a rare opportunity for a fenced in property with this acreage. Seller will not be making any repairs. **AGENTS READ NOTES *** Buyer to confirm accuracy of information provided and if Square Footage is important, please measure!
Additional Information
- Levels
- One
- Lot Description
- 2 - 5 Acres, Cul-De-Sac, Wooded
- Interior Features
- Ceiling - Cathedral/Vaulted, Ceiling - Smooth, Garden Tub/Shower, Walk-In Closet(s), Ceiling Fan(s), Separate Dining, Sun
- Floors
- Ceramic Tile, Wood
- Roof
- Asphalt
- Heating
- Electric
- Foundation
- Raised
- Parking
- Other (Use Remarks)
- Elementary School
- Angel Oak
- Middle School
- Haut Gap
- High School
- St. Johns
Mortgage Calculator
Listing courtesy of Listing Agent: Natashia Nelson from Listing Office: AgentOwned Preferred Group. 843-884-7300
Selling Office: Southern Real Estate, LLC.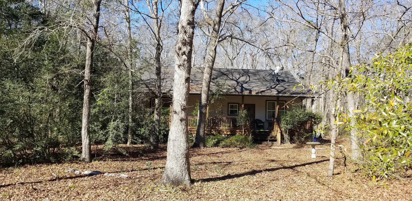
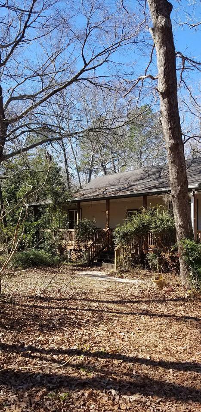
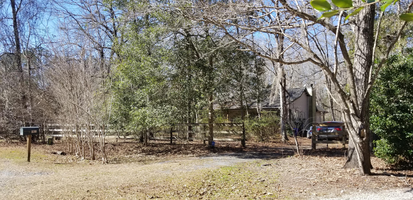
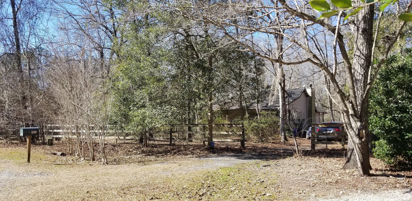
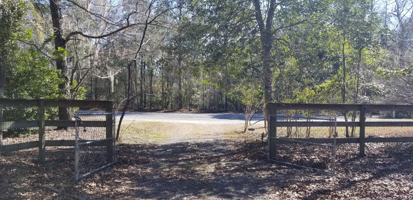
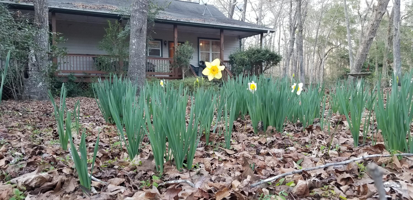
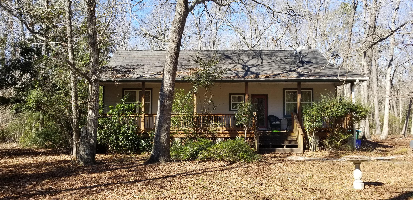
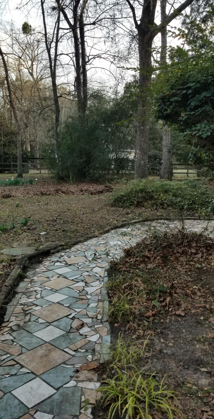
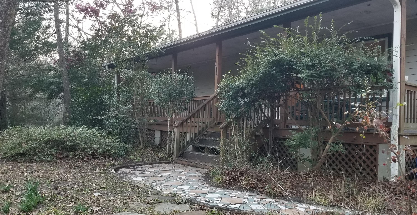
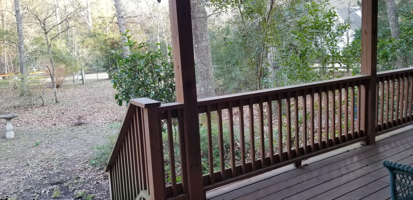


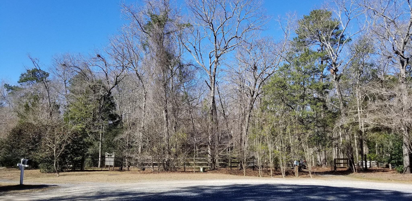
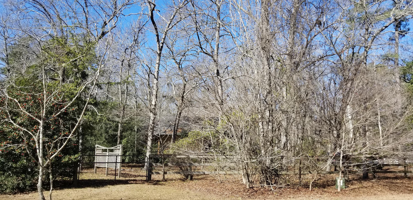
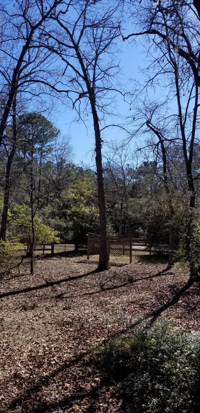
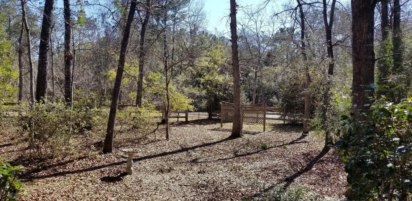
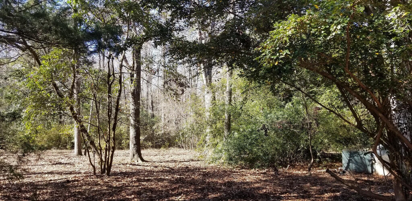
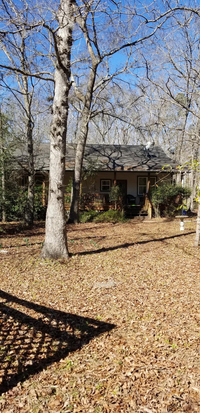
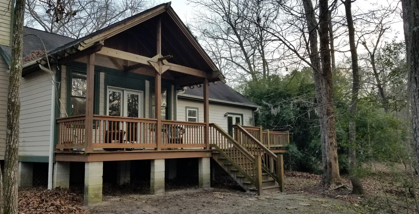
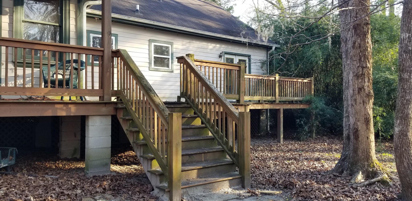
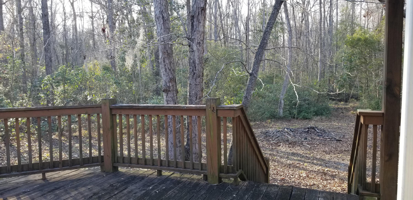
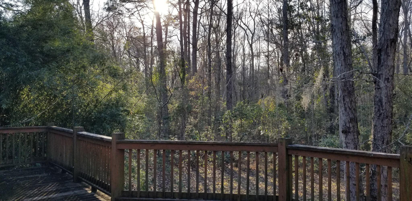
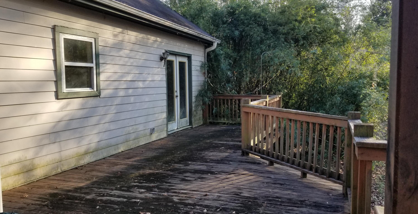

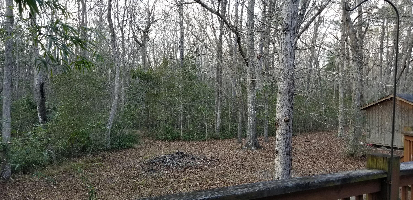
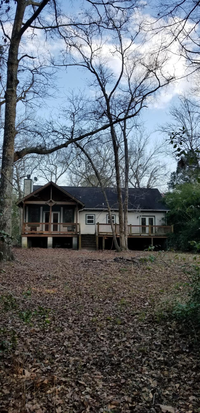
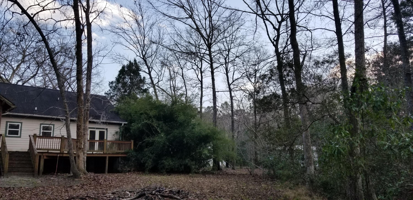
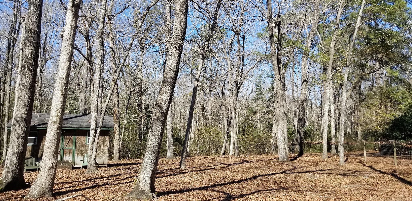
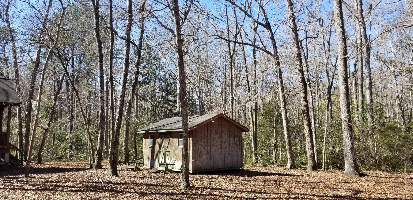
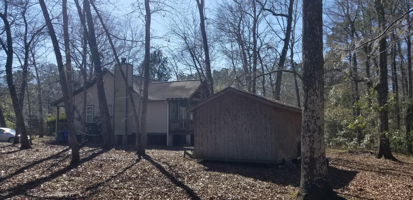
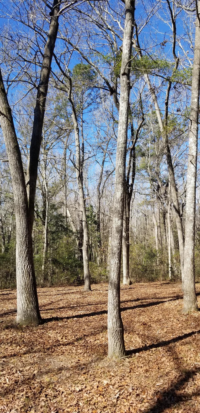
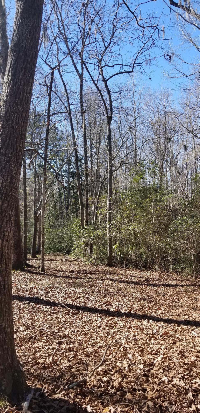
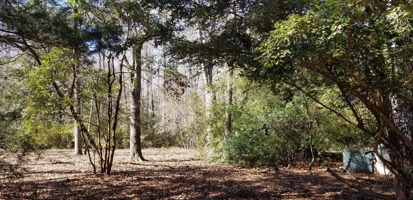
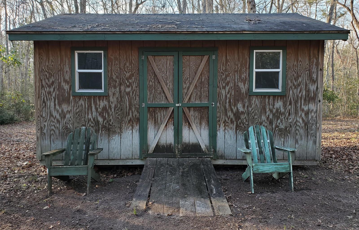
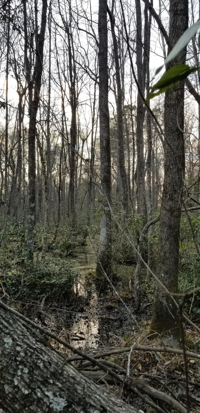
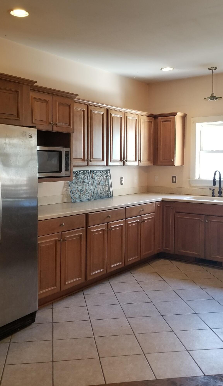

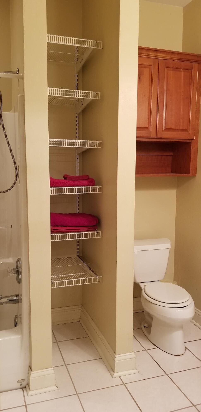
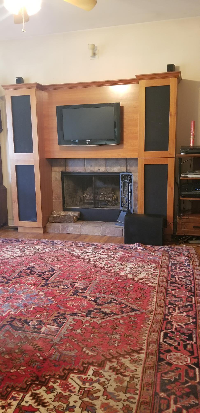
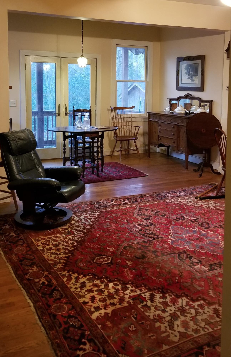
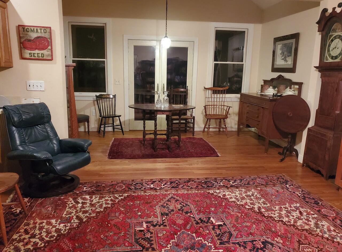
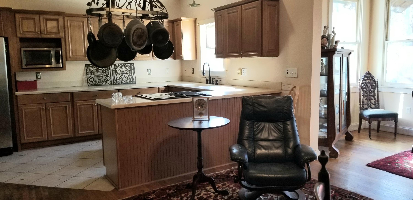

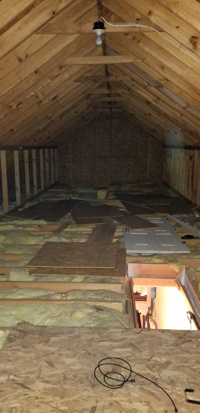
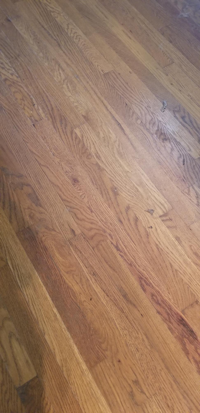
/t.realgeeks.media/resize/300x/https://u.realgeeks.media/kingandsociety/KING_AND_SOCIETY-08.jpg)