102 Queen Street, Charleston, SC 29401
- $1,951,000
- 3
- BD
- 2.5
- BA
- 2,529
- SqFt
- Sold Price
- $1,951,000
- List Price
- $1,995,000
- Status
- Closed
- MLS#
- 21005047
- Closing Date
- May 24, 2021
- Year Built
- 1870
- Style
- Charleston Single
- Living Area
- 2,529
- Bedrooms
- 3
- Bathrooms
- 2.5
- Full-baths
- 2
- Half-baths
- 1
- Subdivision
- Harleston Village
- Master Bedroom
- Ceiling Fan(s), Multiple Closets, Sitting Room, Walk-In Closet(s)
- Acres
- 0.09
Property Description
This historic Charleston single house combines the charm of the 19th century with the comfortable modern lifestyle of today. In 2019, the home was meticulously renovated inside and out, with stunning results. Nestled amongst a row of single houses on high and dry land, 102 Queen is steps from King Street and a short walk to Colonial Lake.The street front abounds with curb appeal punctuated by a metal roof and a small landscaped garden. Carolina Lanterns copper fixtures with gas flames flank the privacy door that leads the first of double piazzas. As is typical of this unique architectural style, the main entrance is located along the side of the house, accessed from the piazza. The central staircase is flanked by lovely, bright formal living and dining rooms. Each has a gas fireplace atraditional built-ins. Wavy glass panes in the 6-over-6 windows reflect the home's 1870 construction date. To the back of the house, a spectacular newly-remodeled kitchen is open to the family room. Exquisite attention to historic detail is evident in this space's built-ins, transom windows, and lighting fixtures. The contemporary kitchen features a massive eat-in island, Quartzite countertops, custom cabinetry with plenty of storage, and high-end stainless appliances including a Wolf 6-burner gas stove. A powder room tucked under the stairs completes this level. Upstairs, the front bedroom is large enough for a king bed, which faces a nonworking coal fireplace focal point. 4 windows let in plenty of natural sunlight and reveal a view of the Cathedral of St. John the Baptist and its Gothic steeple. The third bedroom is currently used as a sitting room. It also has a fireplace, and a custom sofa and ottomans that convey and convert into trundle twin beds or a queen or king bed for use as a guest room. A second full bath is attached. Access the second of the home's trademark double piazzas from the hall landing. The back of the second floor comprises the master suite, highlighted by a newly-constructed sunroom that overlooks a back courtyard garden and enjoys views of the steeples of both the Unitarian and St. John's Lutheran Churches. A wall of closets concealed behind beadboard is perfect for seasonal storage. The master bath has likewise been recently remodeled and luxuriously appointed. The master suite also has a stackable laundry closet and walk-in closet with custom built-ins. The master and kitchen remodels both employ 100-year-old reclaimed wood floors to match the original pine boards in the rest of house. The third floor has been finished to create a bonus space under the roof that is not included in the measured square footage. It would make an ideal children's playroom, home office, or climate-controlled storage. Off of the kitchen and family room is a back door that leads to a small deck and a screened porch. The porch, as well as the piazzas, have ceiling fans to enjoy the hot Charleston summers. A brick rear courtyard is landscaped with Southern staples including magnolia, camellia, and sago palms. The back yard also features a fabulous patio house. One columned wall is open to the courtyard, making for seamless outdoor entertaining. Another wall has shutters that can let in the sunlight or close off the rain. A storage shed with refrigerator completes this outbuilding. Copper lanterns from Carolina Lanterns illuminate all outdoor spaces. The piazzas, porch, and outdoor room add an additional 780 square feet of living space not counted in the heated and cooled measurements of the main house. The back yard is ideal for enjoying the mild Lowcountry weather. Sip an iced tea or evening cocktail while listening to the nearby church bells toll the hour. Off-street tandem parking is separated by an iron gate. 102 Queen Street's location in Harleston Village is right in the heart of historic downtown Charleston, just north of Broad Street and only half a block from the famous King Street shopping district. Walk to your favorite restaurants like 82 Queen, Poogan's Porch, or the award-winning Husk. Enjoy the dining, galleries, parks, and historic sites that make life in America's superlative city so truly enjoyable.
Additional Information
- Levels
- 3 Stories
- Interior Features
- High Ceilings, Kitchen Island, Walk-In Closet(s), Ceiling Fan(s), Eat-in Kitchen, Family, Formal Living, Entrance Foyer, Separate Dining
- Construction
- Wood Siding
- Floors
- Wood
- Roof
- Metal
- Cooling
- Central Air
- Exterior Features
- Lawn Irrigation, Lighting
- Foundation
- Crawl Space
- Parking
- Off Street, Converted Garage
- Elementary School
- Memminger
- Middle School
- Simmons Pinckney
- High School
- Burke
Mortgage Calculator
Listing courtesy of Listing Agent: Caroline Ragsdale from Listing Office: Disher Hamrick & Myers Res Inc.
Selling Office: Daniel Island Real Estate Co Inc.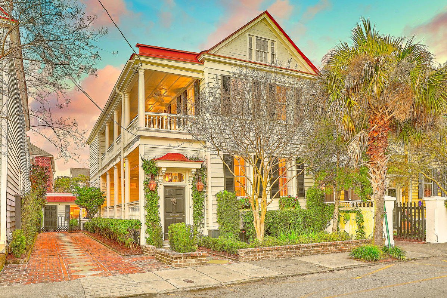

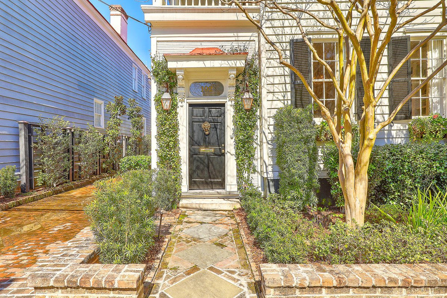
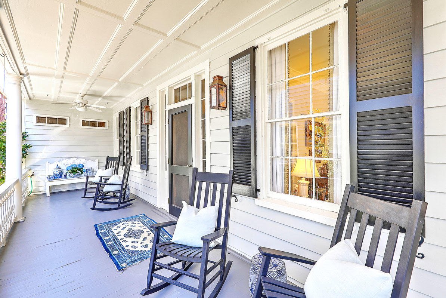
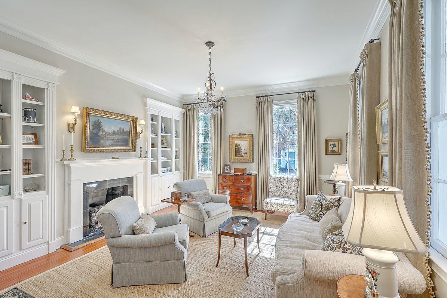
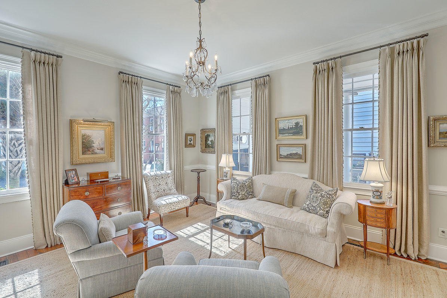
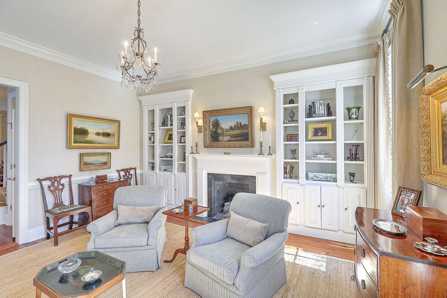
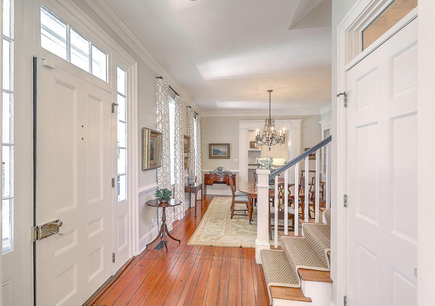



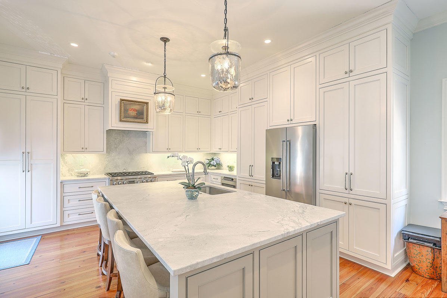

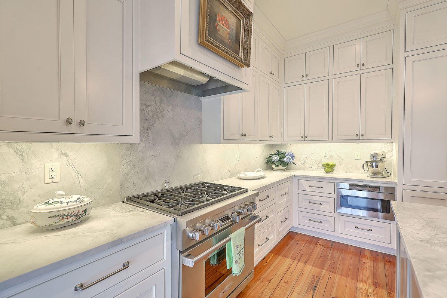
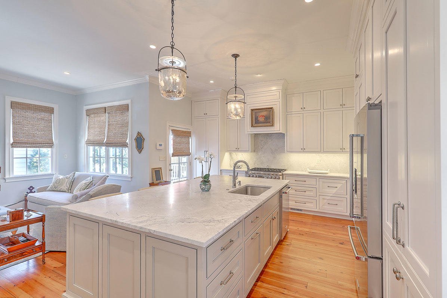
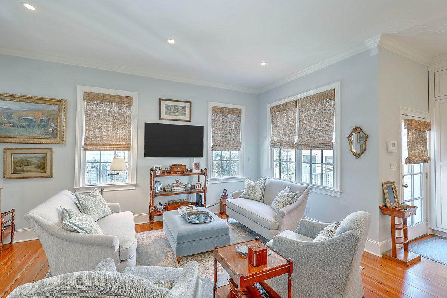
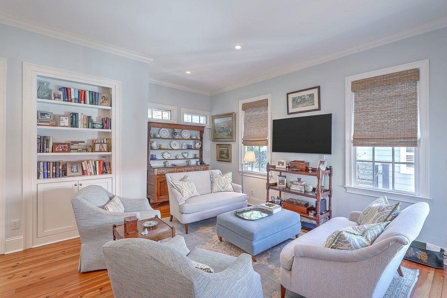
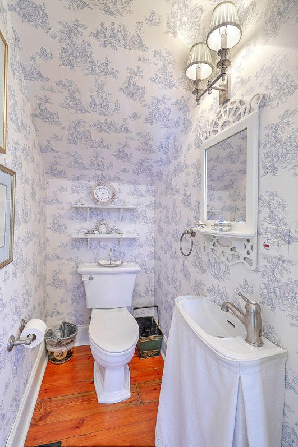
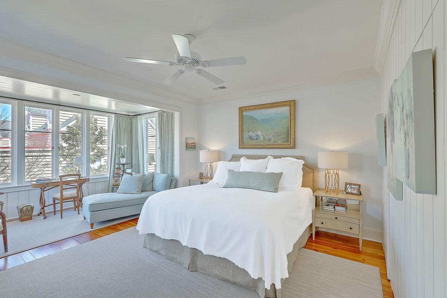
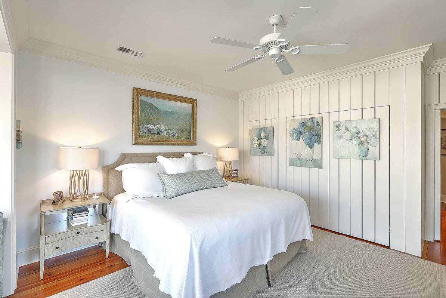

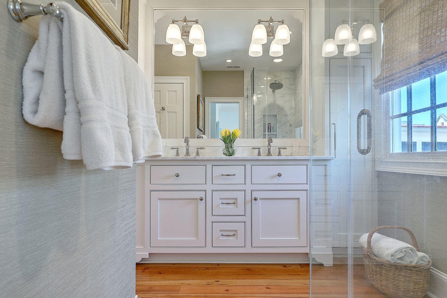

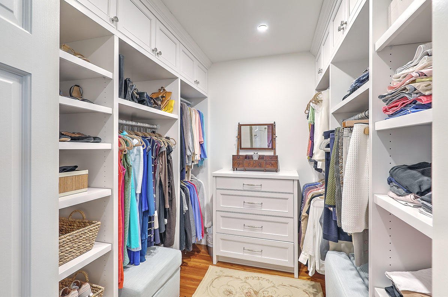
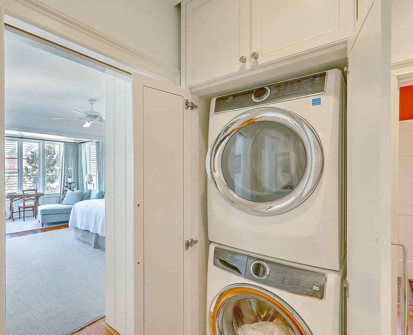


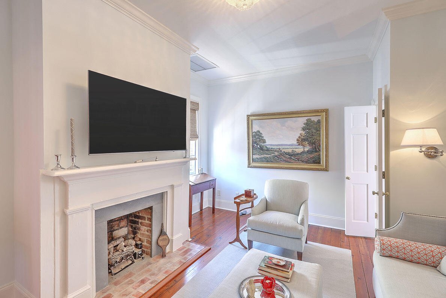

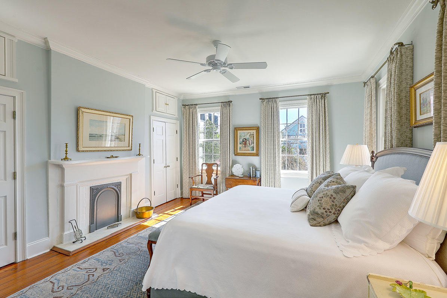


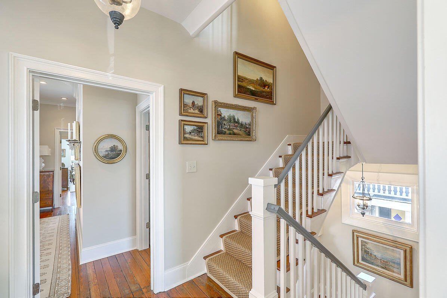

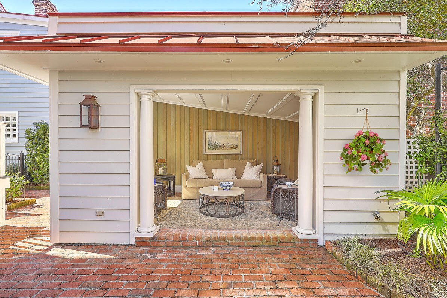
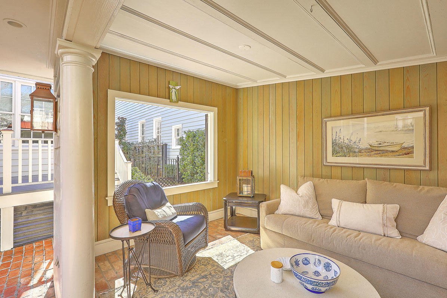


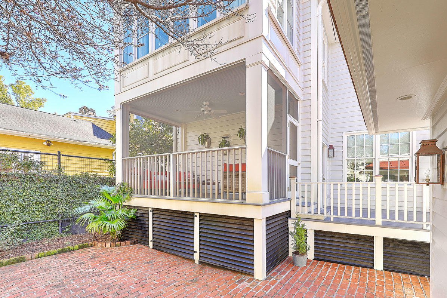

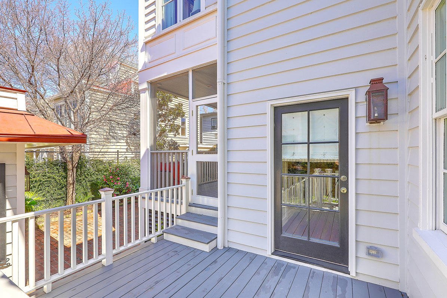

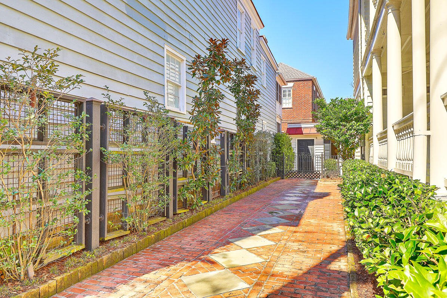
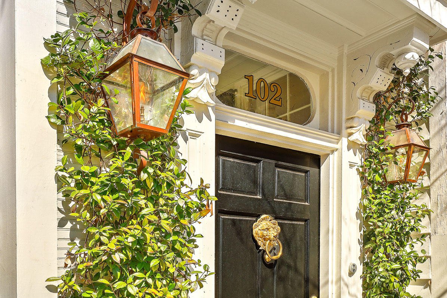
/t.realgeeks.media/resize/300x/https://u.realgeeks.media/kingandsociety/KING_AND_SOCIETY-08.jpg)