2049 Kings Gate Lane, Mount Pleasant, SC 29466
- $412,500
- 3
- BD
- 2.5
- BA
- 2,059
- SqFt
- Sold Price
- $412,500
- List Price
- $412,500
- Status
- Closed
- MLS#
- 21005042
- Closing Date
- Apr 16, 2021
- Year Built
- 2013
- Living Area
- 2,059
- Bedrooms
- 3
- Bathrooms
- 2.5
- Full-baths
- 2
- Half-baths
- 1
- Subdivision
- Dunes West
- Master Bedroom
- Walk-In Closet(s)
- Tract
- The Heritage
Property Description
WOULD RATHER SWIM, PLAY TENNIS OR GOLF, instead of cutting the grass and tending to home maintenance? Then ''Townhome'' living in Dunes West is for you! Step inside and be prepared to be impressed in this two car garage, END UNIT, with great natural light that shines brightly through the plantation shutters in this fantastic open floor plan. The kitchen is amazing with an oversize granite island with extra end storage, single basin sink with grid liner, new faucet, plus room for barstools and track lighting that provides pendants plus adjustable spots and several can lights as well! An abundance of cabinets in popular two tone white and rich cherry wood tone (including two with glass mullions), an abundant of counter-space and under cabinet lighting.The stainless steel appliances: gas stove, microwave, dishwasher and new LG refrigerator completes the designer kitchen as family/friends will gather again to enjoy good food, conversation and fun. Cool tile floors extend throughout the first floor, including ½ bath powder room. The living area features beautiful crown molding, built in book shelves, plus under TV cabinet convenient for electronic components. A gas line is hidden in the outside wall in case you decide to add a fireplace. The glass enclosed sunroom with stamped concrete invites you to extend your living and entertainment space to outdoors. Enjoy the relaxing sounds of nature and lovely landscaping inside the fenced courtyard complete with pavers for table and chairs backs up to woods. Don't overlook the generous storage closet in this area; ample room for lots-of-stuff! The courtyard will delight you with lovely annuals, perennials plus a fig tree that produced quite a bit of fruit last year. You'll continue to be impressed as you head upstairs on the oak stair treads onto hardwood that runs throughout main living area of the 2nd floor. Notice extra shelving to the right. The spacious loft provides flex-space for add'l living space or an office, etc. The DELUXE OWNERS SUITE will not disappoint as it offers a private sitting area overlooking outside green space, plus huge walk-in closet and a "Spa Bath" with light colored tile floors that everyone wants complete with: water closet, soaker tub (seller will leave custom driftwood sculpture), oversized glass-frameless tiled shower, dual vanities including plenty of cabinet storage for bathroom linens. And WOW - check out that closet space with upgraded LED lighting! Laundry room with LED overhead lighting, plus recently purchased washer and dryer will stay, is also conveniently up, across from a huge linen closet. Two add'l generously sized bedrooms toward the front, share a full-bath. Garage-door "quiet-belt" drive was recently added; also notice key pad entry for ez garage access while outside. Live the resort-style life you deserve at The Heritage at Dunes West Golf and River Club where semi-private membership is available with amenities of tennis, golf and three swimming pools (including one for adults only) and miles of walking trails plus a community boat launch. Dunes West Grill (restaurant) typically offers breakfast and lunch daily plus dinner four to five times a month; cocktails in The Eagles Nest. Shopping, dining, top schools, new hospital, beaches, historic Charleston all close by. Regime fee covers property maintenance, termite bond, exterior insurance incl. flood more details available. See sample floorplan in documents. New exterior paint was complete during summer of 2020 by HOA. It's all about location and this townhouse will not last long! Easy to see by appointment; all Covid precautions should be taken when viewing with masks, etc.
Additional Information
- Levels
- Two
- Lot Description
- 0 - .5 Acre
- Interior Features
- Ceiling - Smooth, High Ceilings, Walk-In Closet(s), Ceiling Fan(s), Bonus, Eat-in Kitchen, Entrance Foyer, Living/Dining Combo, Pantry, Sun
- Construction
- Cement Plank
- Floors
- Ceramic Tile, Wood
- Roof
- Architectural
- Heating
- Heat Pump
- Exterior Features
- Lawn Irrigation
- Foundation
- Slab
- Parking
- 2 Car Garage, Attached, Garage Door Opener
- Elementary School
- Laurel Hill Primary
- Middle School
- Cario
- High School
- Wando
Mortgage Calculator
Listing courtesy of Listing Agent: Bobette Fisher from Listing Office: Carolina One Real Estate. 843-779-8660
Selling Office: NON MEMBER.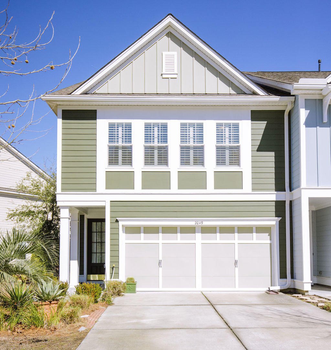
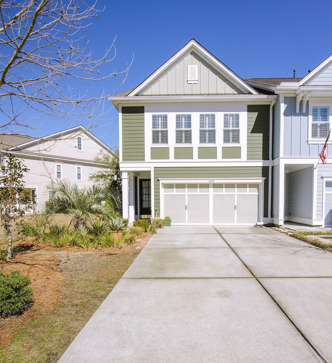
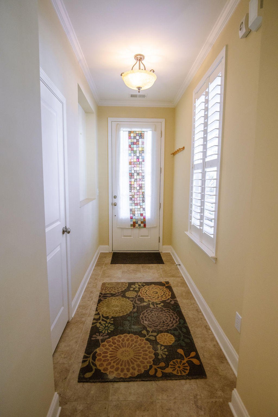
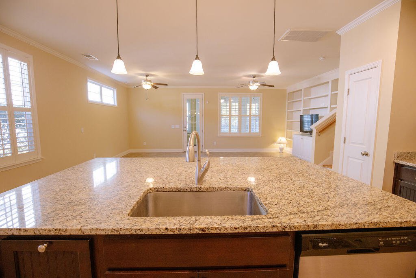
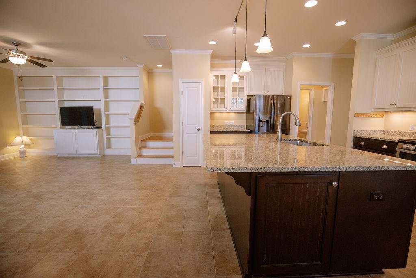
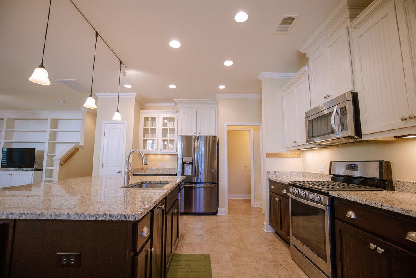
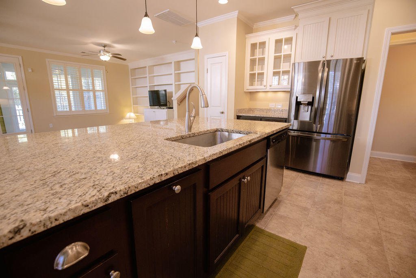
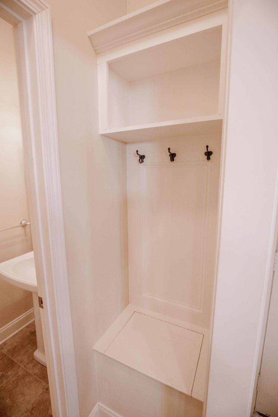
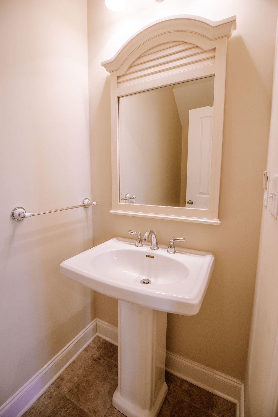
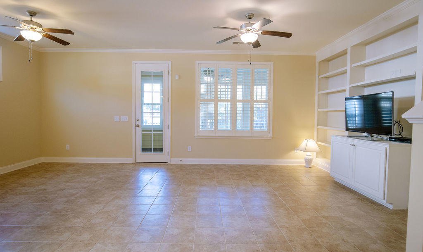
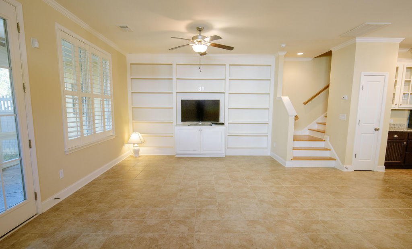
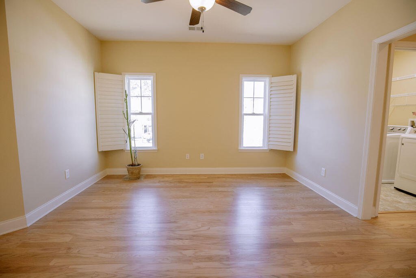
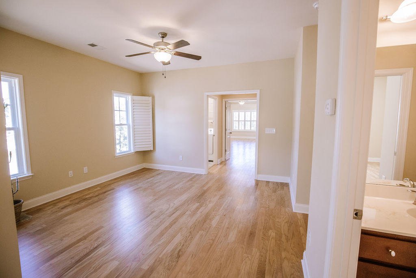
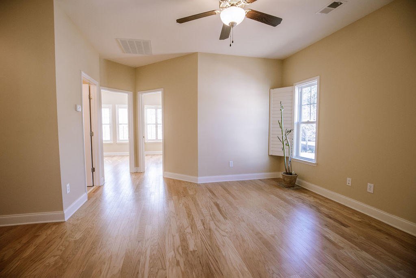
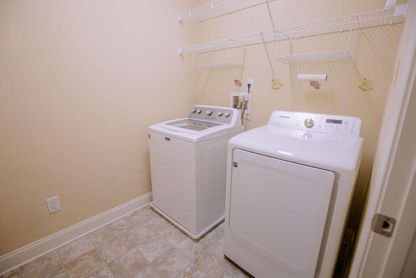
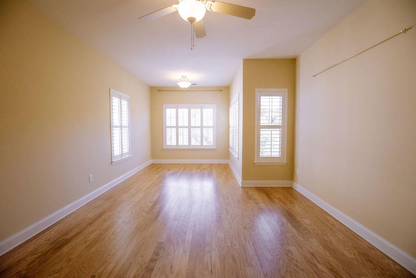
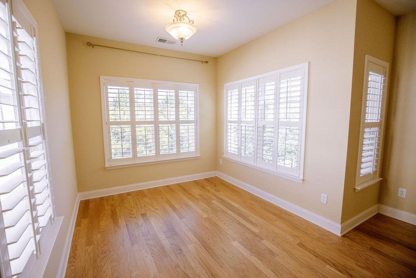
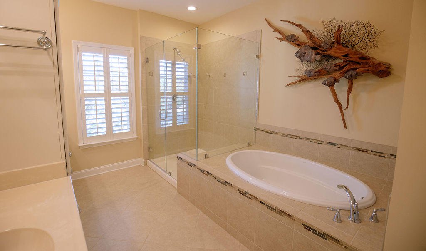

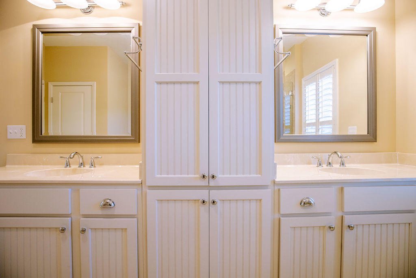
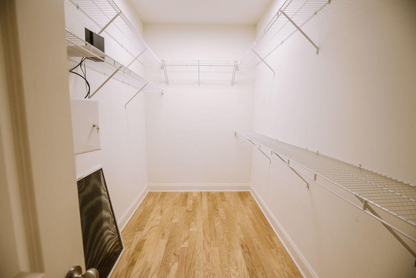
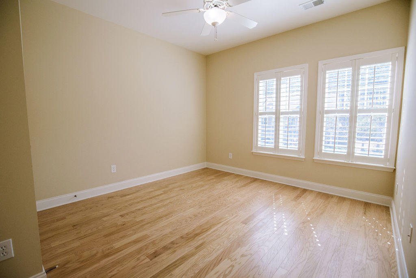
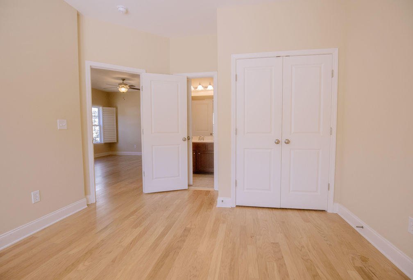
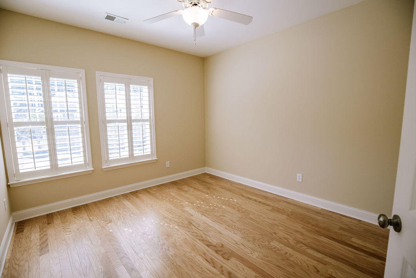
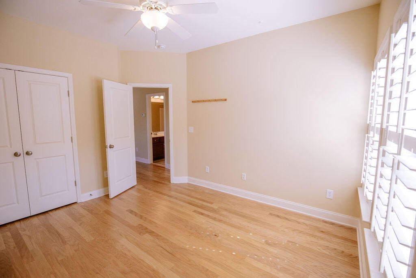
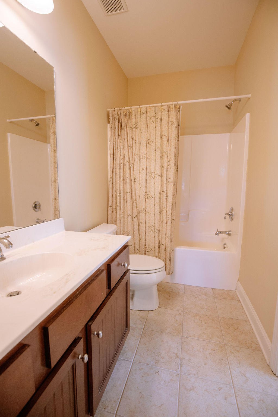
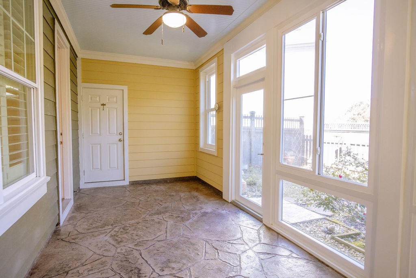
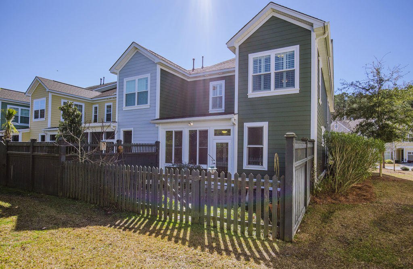
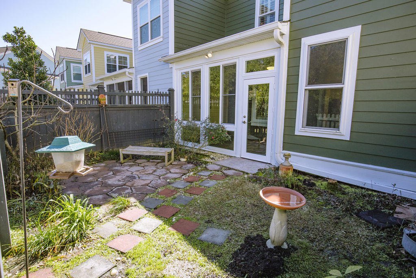
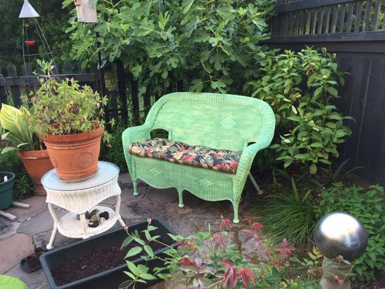
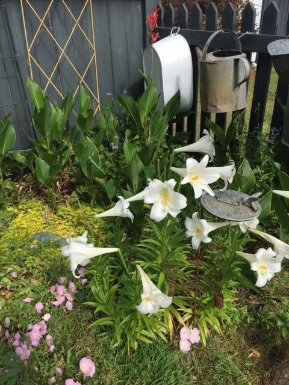
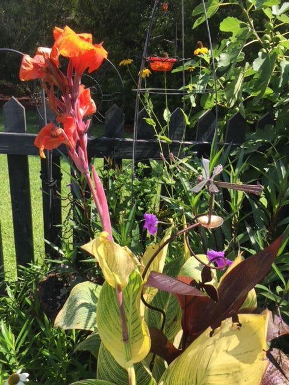
/t.realgeeks.media/resize/300x/https://u.realgeeks.media/kingandsociety/KING_AND_SOCIETY-08.jpg)