45 East Bay Street Unit #D, Charleston, SC 29401
- $1,450,000
- 3
- BD
- 3
- BA
- 2,178
- SqFt
- Sold Price
- $1,450,000
- List Price
- $1,475,000
- Status
- Closed
- MLS#
- 21005022
- Closing Date
- Jul 16, 2021
- Year Built
- 1838
- Living Area
- 2,178
- Bedrooms
- 3
- Bathrooms
- 3
- Full-baths
- 3
- Subdivision
- South Of Broad
- Master Bedroom
- Outside Access, Walk-In Closet(s)
Property Description
Location, location, location! Stay close to home and have the highly desirable South of Broad lifestyle at your fingertips! This property puts you on an esteemed Charleston street close to The Battery, Hazel Parker Park, and the lovely Stoll's Alley. Taking advantage of Charleston's divine culinary offerings will be a breeze with many of the finest spots just steps away.Privacy is yours at your own gated courtyard filled with lush greenery, landscaped lighting, a unique brick paver design, and mature trees overhead. This courtyard elevates your entertaining options!Upon entry, you will be greeted by a large living room with lots of natural light, updated lighting, and charming gas fireplace. To your left you will find a lovely dining room with a designer chandelier and a view of the courtyard. Effortlessly moving into the kitchen, you will find stainless steel appliances, sleek white cabinets, granite countertops, and a door to the covered porch and courtyard. Located on the right side of the home is a full bathroom with a glass-enclosed shower. Past the bathroom, a large, additional room awaits! This space could be a wonderful media room, office, spare bedroom; the options are endless for the owners. The washer and dryer are conveniently located on the first floor as well. On the second floor, you will find an incredible owner's suite with large windows, two French doors to the covered porch, gas fireplace, updated lighting, spacious walk-in closet, and additional storage. The en suite bathroom holds dual vanities, an oversized glass-enclosed shower, and lots of natural light. Down the hall, you will find an additional two bedrooms, both with large windows. The back bedroom features another gas fireplace and double closets for storage. A full bathroom is located just outside the bedrooms for convenience. The carriage house also comes with a large storage unit located beneath the house. This home is a can't-miss!
Additional Information
- Levels
- Two
- Lot Description
- 0 - .5 Acre
- Interior Features
- Ceiling - Smooth, High Ceilings, Walk-In Closet(s), Family, Formal Living, Separate Dining
- Construction
- Brick, Stucco
- Floors
- Wood
- Roof
- Copper
- Heating
- Forced Air
- Exterior Features
- Balcony, Lighting
- Elementary School
- Memminger
- Middle School
- Simmons Pinckney
- High School
- Burke
Mortgage Calculator
Listing courtesy of Listing Agent: Ashley Severance from Listing Office: Atlantic Properties Of The LowCountry.
Selling Office: Keller Williams Realty Charleston West Ashley.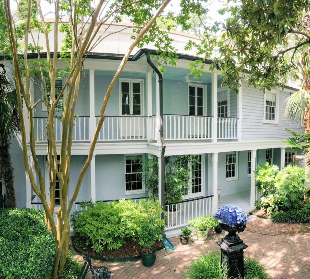
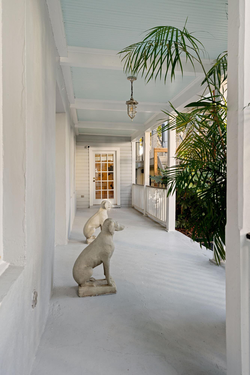
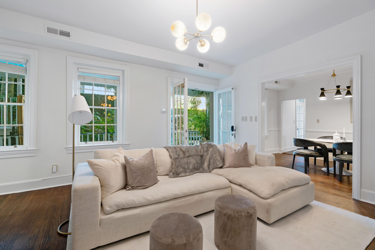
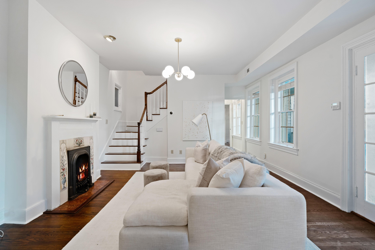
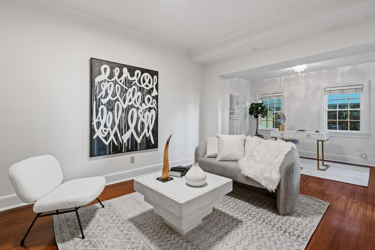
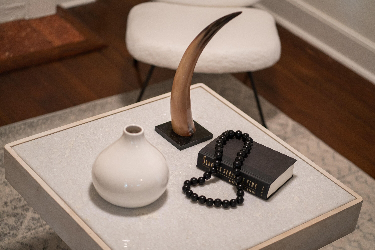
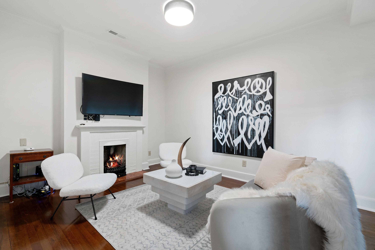
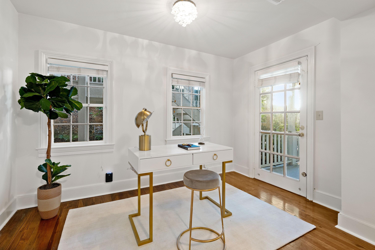
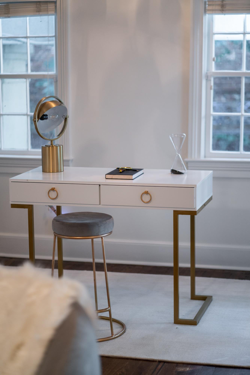
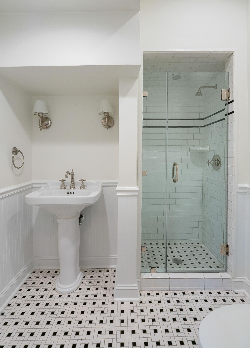
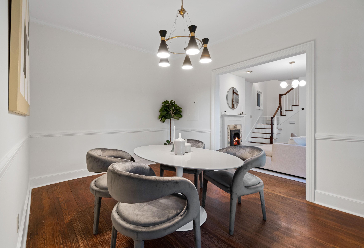
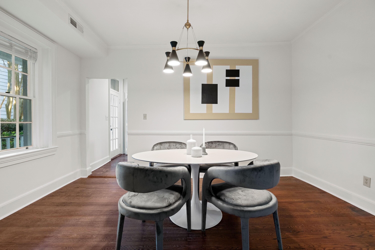
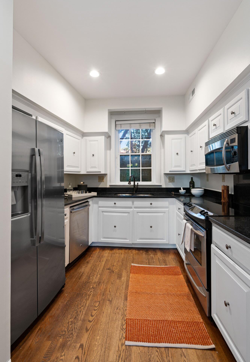
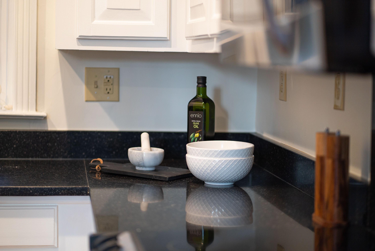
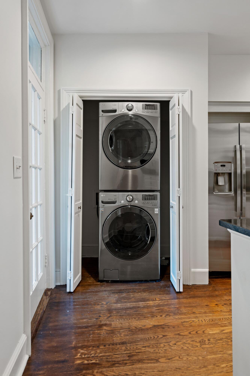
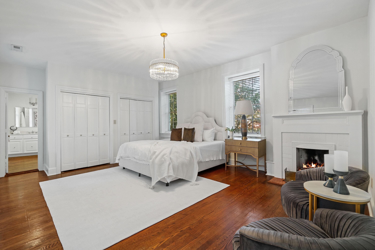
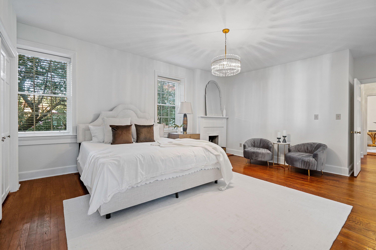
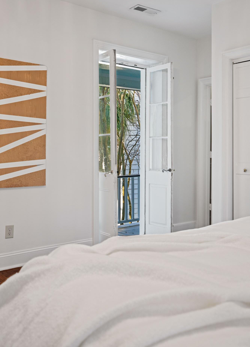
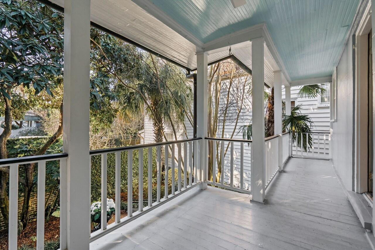
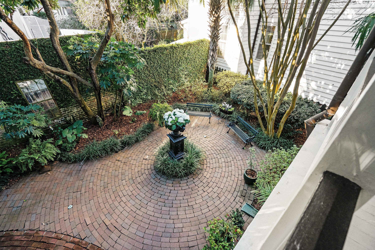
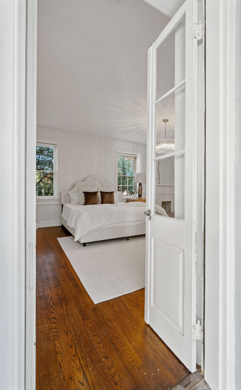
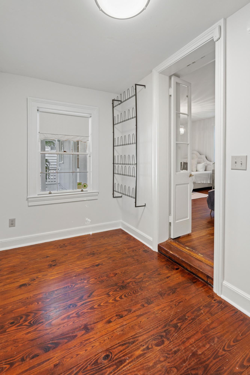
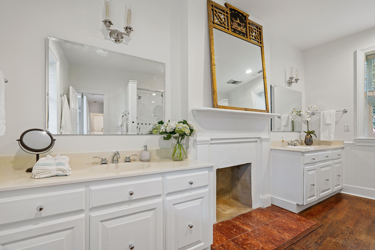
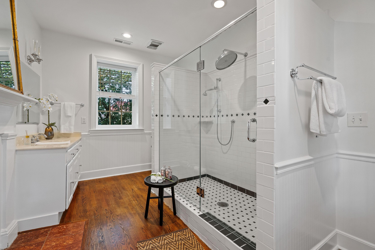
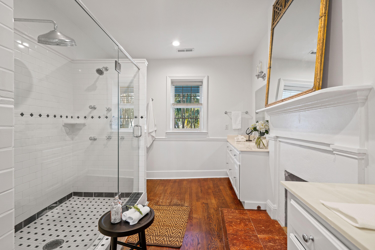
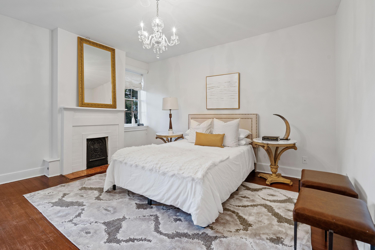
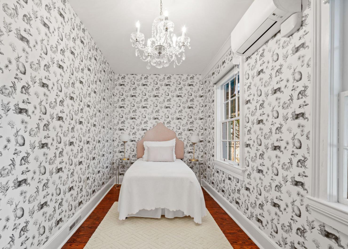
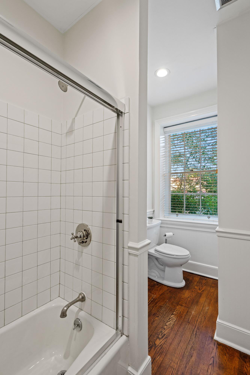
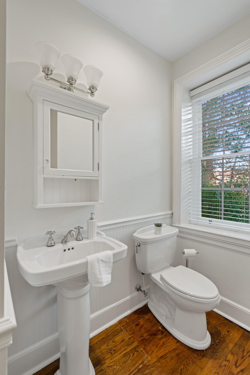
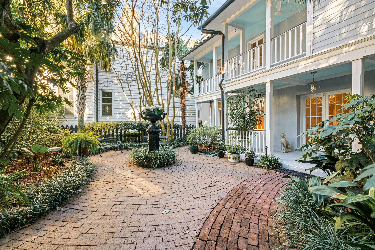
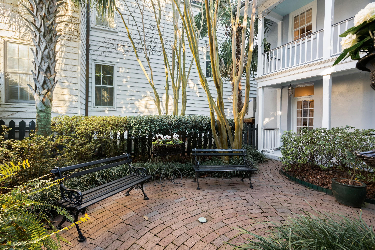
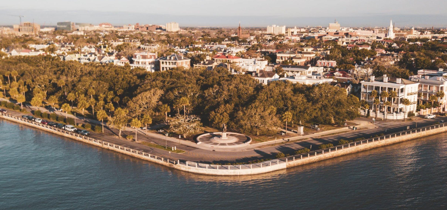
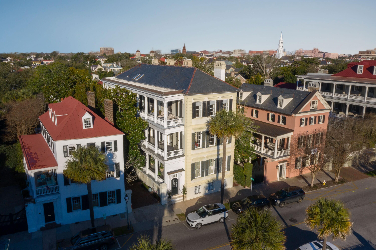
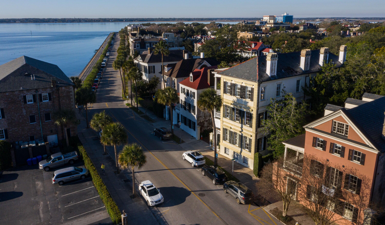
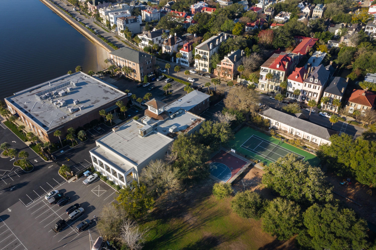

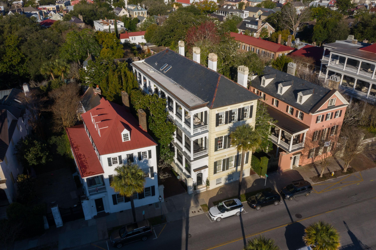
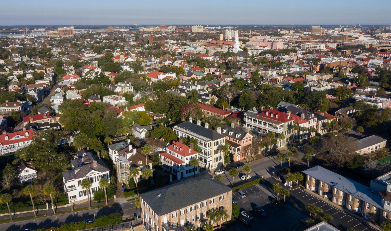
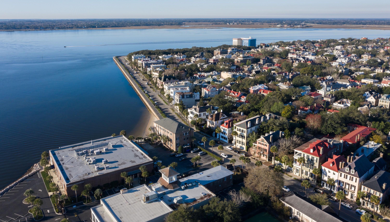
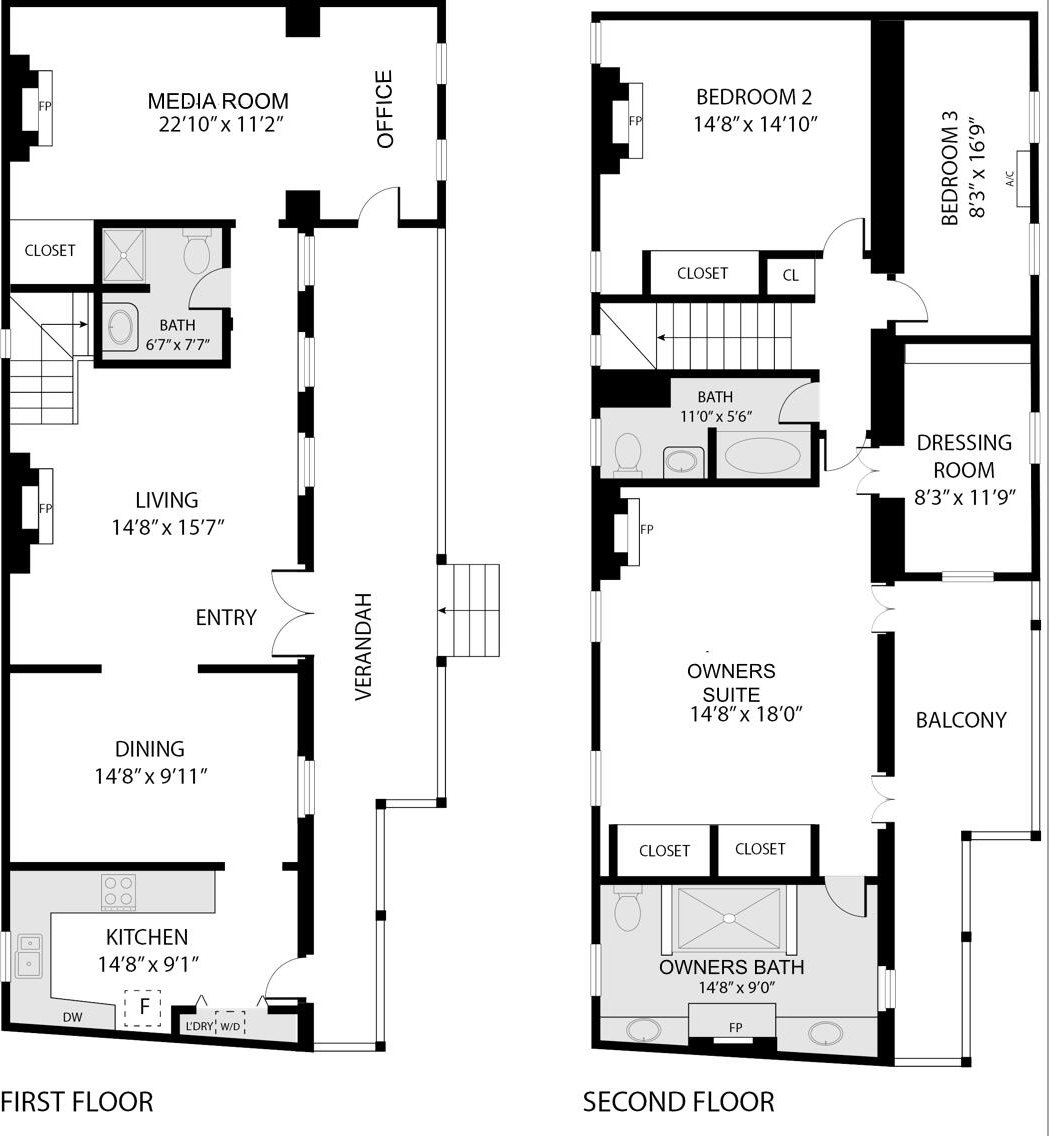
/t.realgeeks.media/resize/300x/https://u.realgeeks.media/kingandsociety/KING_AND_SOCIETY-08.jpg)