31 Smith Street Unit #204, Charleston, SC 29401
- $1,700,000
- 3
- BD
- 3.5
- BA
- 1,758
- SqFt
- Sold Price
- $1,700,000
- List Price
- $1,850,000
- Status
- Closed
- MLS#
- 21003995
- Closing Date
- May 05, 2021
- Year Built
- 2020
- Living Area
- 1,758
- Bedrooms
- 3
- Bathrooms
- 3.5
- Full-baths
- 3
- Half-baths
- 1
- Subdivision
- Harleston Village
- Master Bedroom
- Ceiling Fan(s), Garden Tub/Shower, Walk-In Closet(s)
- Tract
- Harleston Gates
Property Description
Elegant and spacious flat in Charleston's newest luxury building! Built to the highest standards by the renowned development team at Bennett Hofford Construction, this is the last remaining developer unit in Harleston Gates and is available for immediate occupancy. Refined and timeless architecture set the scene at as you enter the building through its signature custom wrought iron gates. Chic interior details in the foyer and hallways create an elevated sense of arrival to the North Flat (Unit 204). Step through the impressive front door to find yourself in an apartment worthy of the world's greatest global cities. Ten foot ceilings, 5'' American White Oak floors with a French Oak finish, and sold brass hardware are just a few examples of the quality found throughout the unit. [More...]A luxuriously equipped kitchen opens to the dining and living areas, with French doors opening to a balcony canopied by trees. The spacious primary suite offers a beautiful bathroom and enormous walk-in closet. Two additional bedrooms, each with its own full bath, offer options for home office use as well. This unit has two dedicated on-site garage parking spaces. Residents of Harleston Gates enjoy a range of benefits in partnership with the award-winning Wentworth Mansion across the street, from optional concierge and housekeeping services to discounts on rooms and dining, living in Harleston Gates is like living in a luxury boutique inn!
Additional Information
- Interior Features
- Ceiling - Smooth, High Ceilings, Elevator, Walk-In Closet(s), Entrance Foyer, Living/Dining Combo, Study
- Construction
- Block/Masonry, See Remarks, Stone Veneer, Stucco
- Floors
- Ceramic Tile, Marble, Stone, Wood
- Roof
- Metal
- Cooling
- Central Air
- Heating
- Heat Pump
- Exterior Features
- Balcony
- Foundation
- Raised
- Parking
- 2 Car Garage, Attached, Off Street
- Elementary School
- Memminger
- Middle School
- Simmons Pinckney
- High School
- Burke
Mortgage Calculator
Listing courtesy of Listing Agent: Legrand Elebash from Listing Office: Handsome Properties, Inc..
Selling Office: Daniel Ravenel Sotheby's International Realty.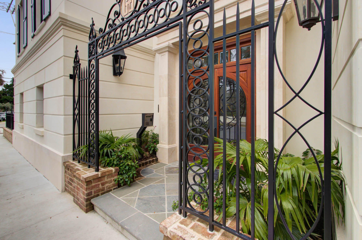
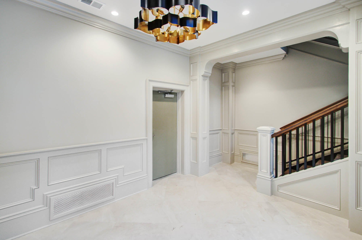
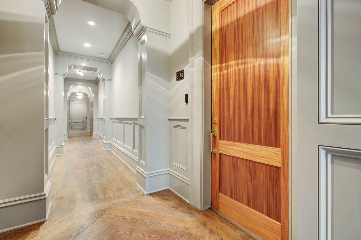
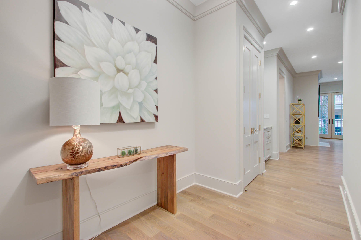
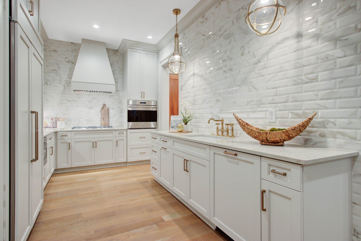
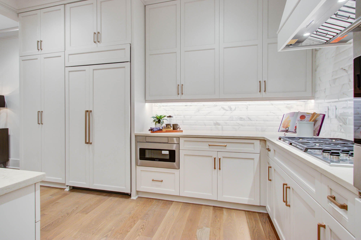
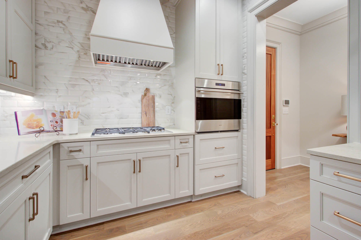
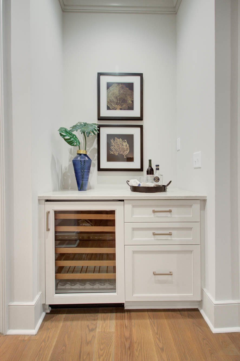
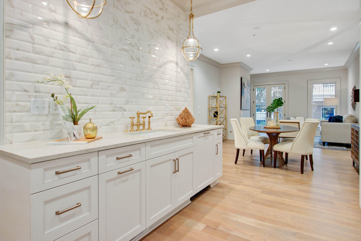
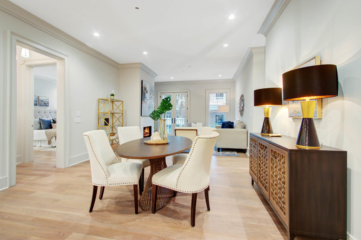
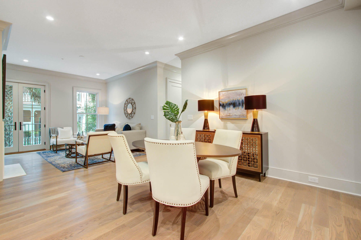
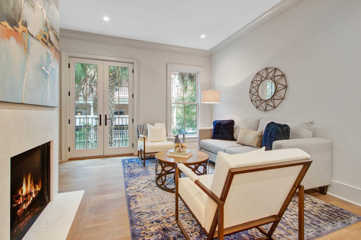
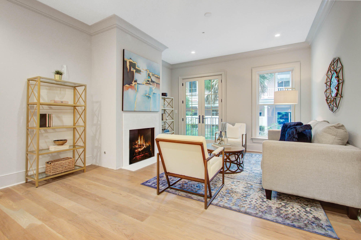
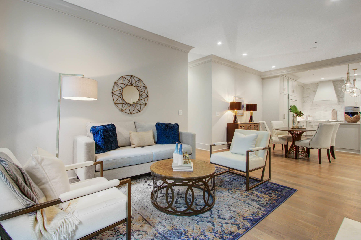
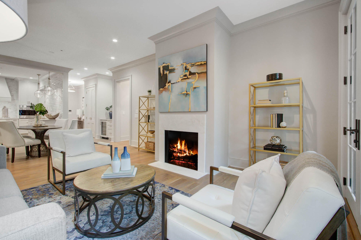
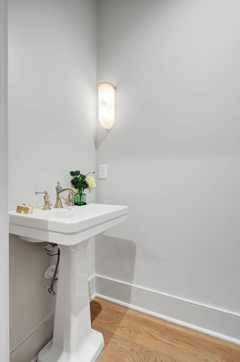
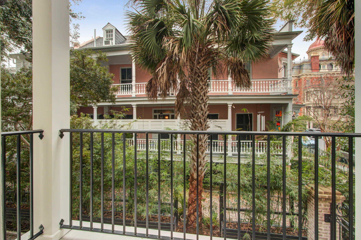
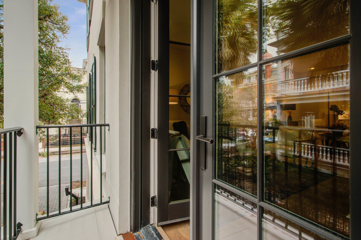
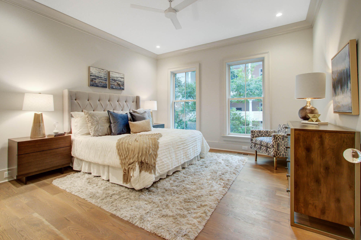
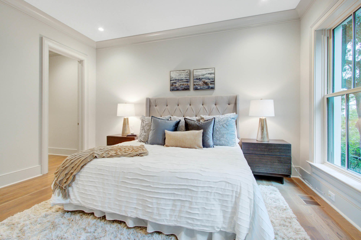
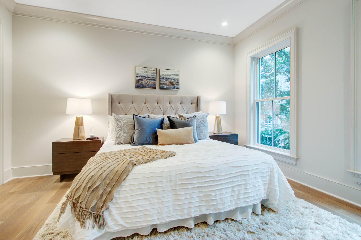
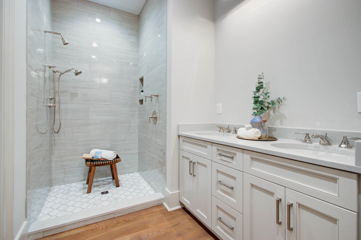
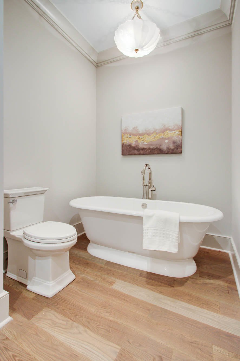
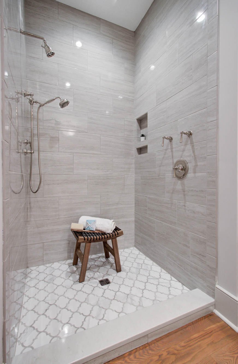
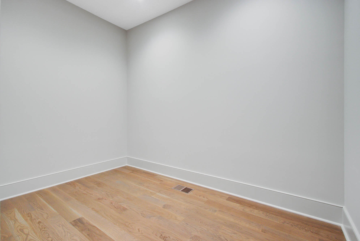
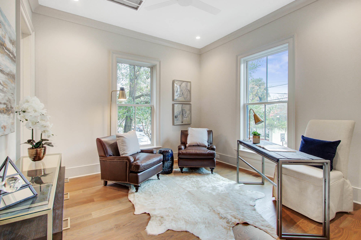
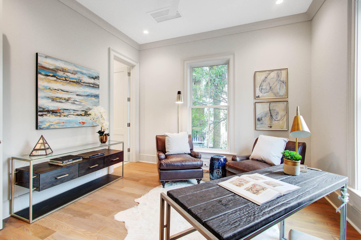
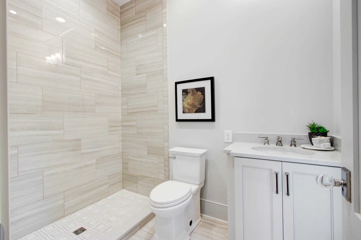
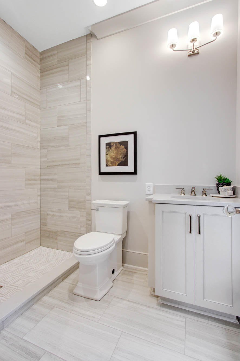
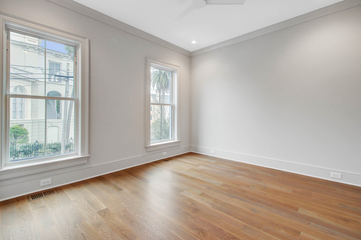
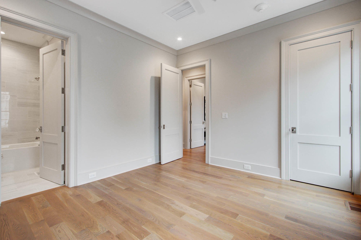
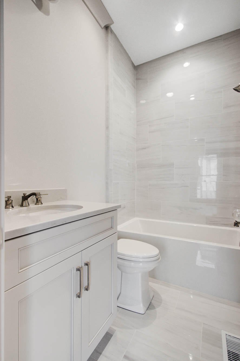
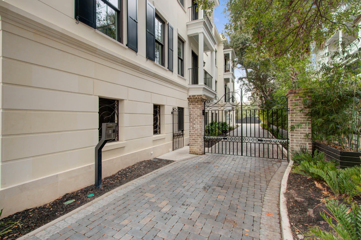
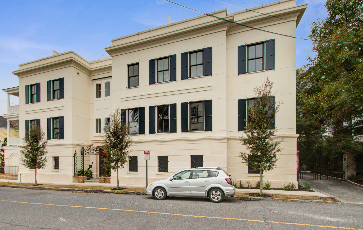
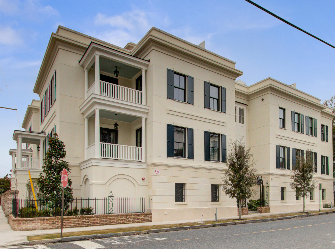
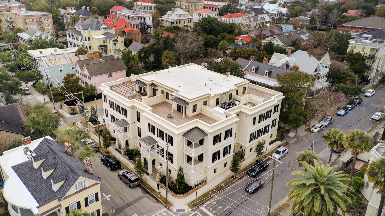
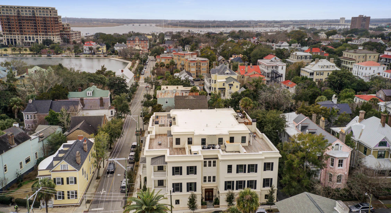
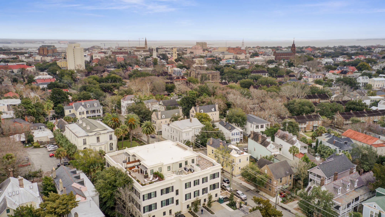
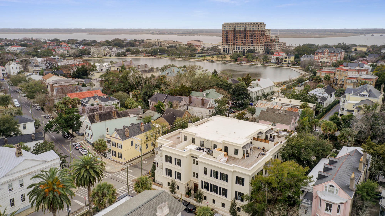
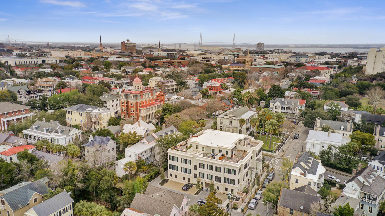
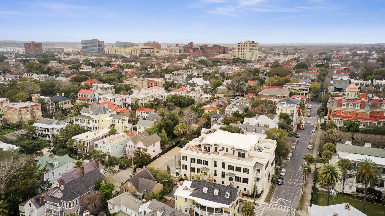
/t.realgeeks.media/resize/300x/https://u.realgeeks.media/kingandsociety/KING_AND_SOCIETY-08.jpg)