5 Motley Lane, Charleston, SC 29401
- $1,425,000
- 4
- BD
- 2.5
- BA
- 4,059
- SqFt
- Sold Price
- $1,425,000
- List Price
- $1,850,000
- Status
- Closed
- MLS#
- 21003623
- Closing Date
- Aug 12, 2021
- Year Built
- 1850
- Living Area
- 4,059
- Bedrooms
- 4
- Bathrooms
- 2.5
- Full-baths
- 2
- Half-baths
- 1
- Subdivision
- Ansonborough
- Acres
- 0.05
Property Description
Welcome to 5 Motley Lane! This home, stunning and unique, is ready for you to make it yours. Walk out your front door to a myriad of shops and restaurants and relish in how Historic Downtown Charleston was meant to be enjoyed. Hanks Seafood, Anson's, Burwells Stone Fire Grill, Kaminsky's, Bitty and Beau's Coffee, and hundreds of other restaurants and shops are just a few blocks away. If staying in is more your style, 5 Motley leaves offers everything you could need. You're greeted by a red glass-paned door into a spacious entry with marble floors that elegantly wrap around to the main living room. This open and large space offers plenty of room for dual sitting areas: cozy up with a book by the fire place or relax and lounge on the couch watching the game.The stunning dining area is open with plenty of recessed lighting and beautiful built-in wall casings to showcase your finest pieces and artwork. Off the dining room is the kitchen. This light and bright room has plenty of storage and dining space. Access to the 2 car garage (the ultimate luxury in historic downtown) is off the kitchen. The spacious garage has extremely high ceilings and a shower for a dog wash or kid wash after a fun beach day. Back inside, an elegant staircase leads you to the second floor. The owner's suite and bedrooms can be found here, along with the laundry - no need to carry your clothes downstairs. The secondary bedrooms on this floor all have high ceilings and large windows making these rooms spacious and inviting. One has a fun spiral staircase up to a loft - perfect for a hidden workspace or playroom. The owner's bedroom welcomes you with beautiful, dual walk-in closets with custom built-ins. The expansive bathroom is open and light with quartz countertops. Draw a bath and relax in this luxurious, private space. The balcony off the bedroom provides fresh air and bright light expanding the room. The most exciting room in the house is on the 3rd floor. The library with a fireplace and uniquely carved wooden panels enclose the room as a sanctuary of sophistication and privacy. A few steps away you are welcomed to the breezy and beautiful rooftop. With incredible views of Charleston, this space is the perfect place to host an evening party under the stars. Entertaining is a breeze up here as the butler's elevator can transport your food and drink from the kitchen right on up to the rooftop.
Additional Information
- Levels
- 3 Stories
- Lot Description
- 0 - .5 Acre
- Interior Features
- Ceiling - Smooth, Tray Ceiling(s), High Ceilings, Bonus, Eat-in Kitchen, Family, Formal Living, Entrance Foyer, Game, Great, Living/Dining Combo, Loft, Media, Office, Pantry, Separate Dining, Study, Utility
- Construction
- Brick
- Exterior Features
- Balcony
- Foundation
- Slab
- Parking
- 2 Car Garage
- Elementary School
- Memminger
- Middle School
- Courtenay
- High School
- Burke
Mortgage Calculator
Listing courtesy of Listing Agent: Natasha Viswanathan from Listing Office: The Pulse Charleston.
Selling Office: Carolina One Real Estate.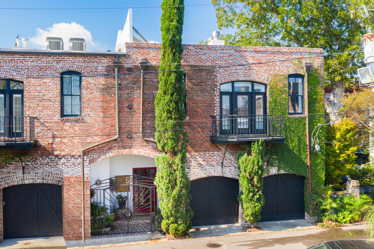
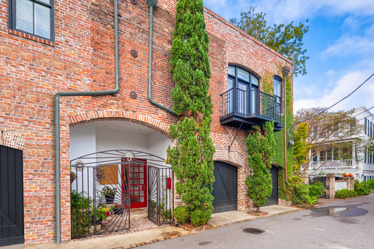
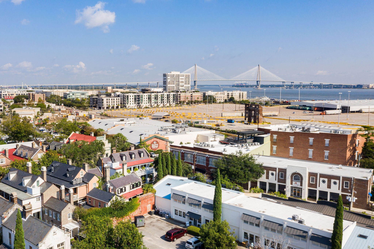
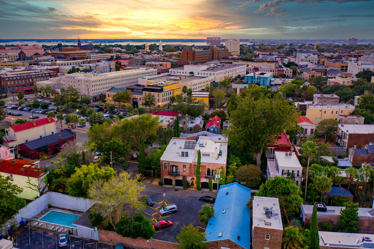
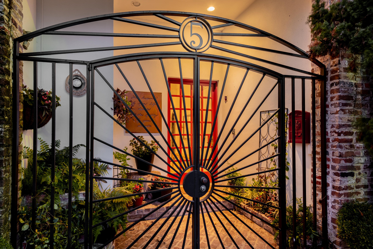
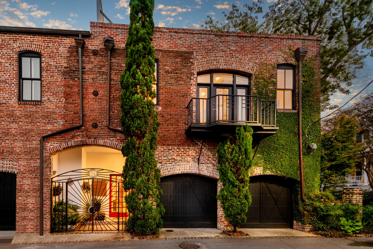
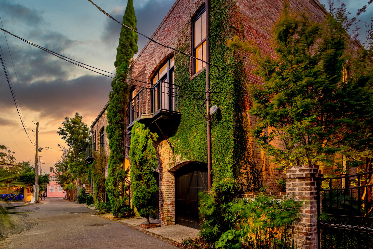
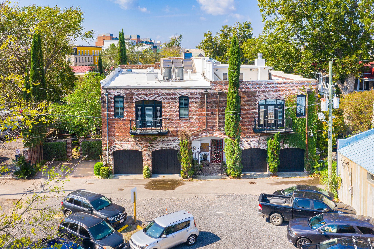
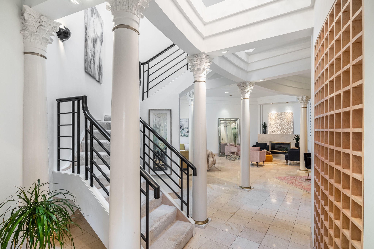
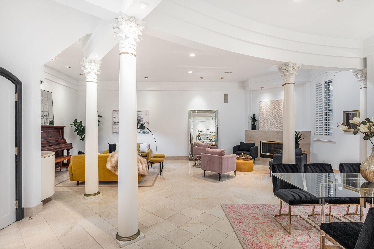
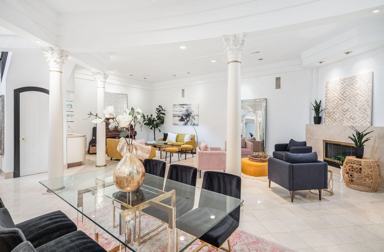
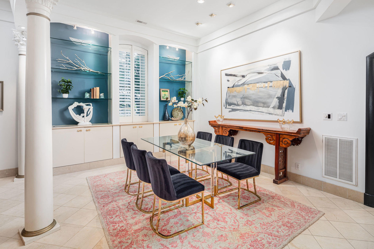
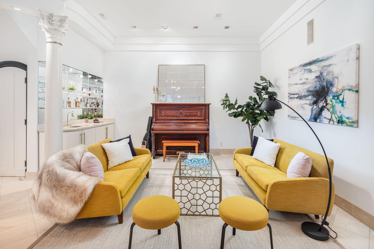
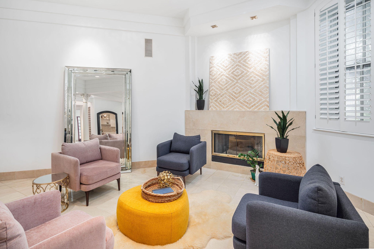
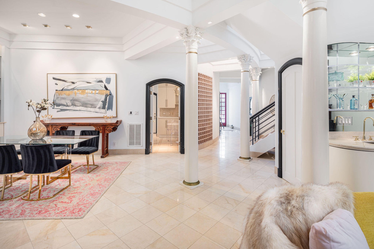
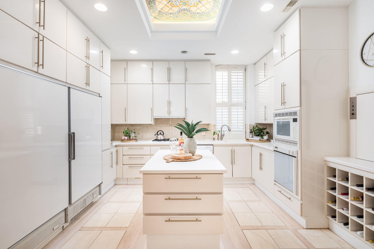
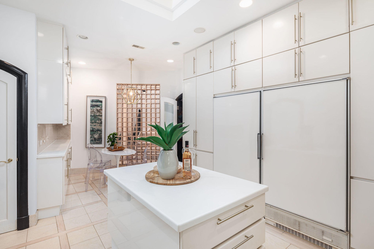
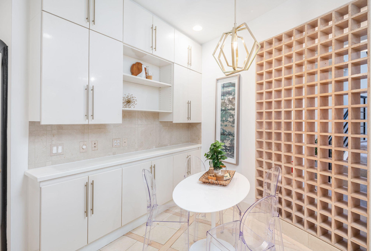
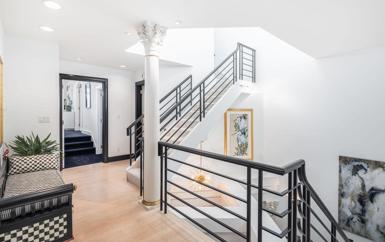
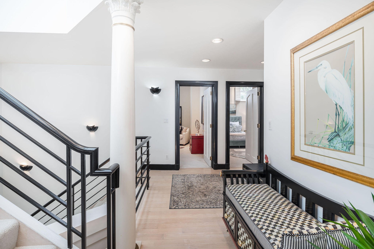
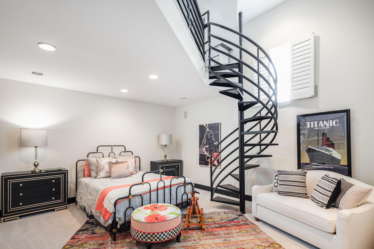
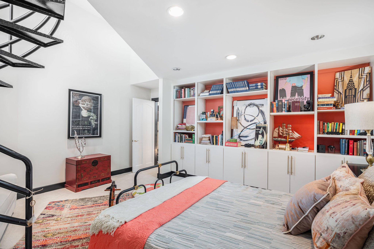
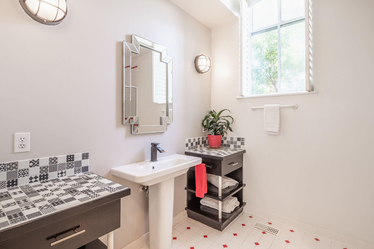
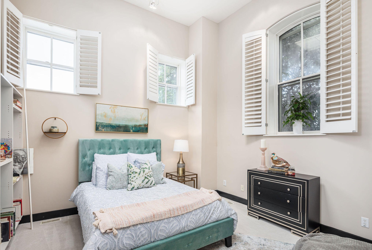
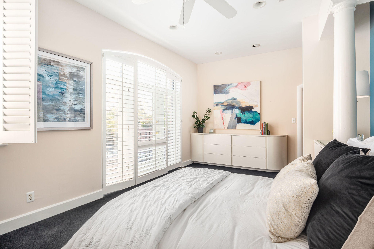
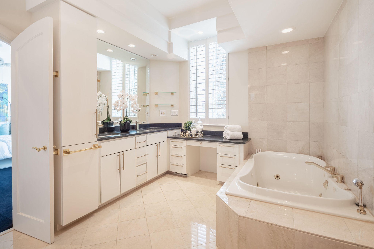

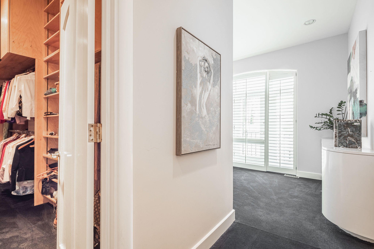
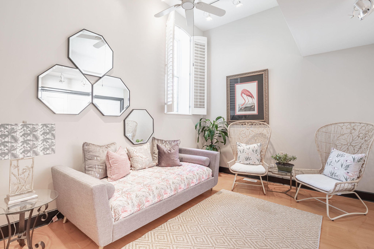
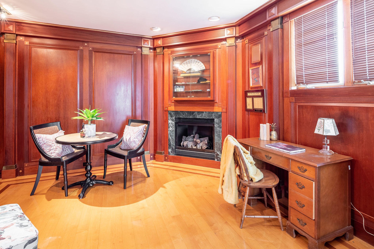
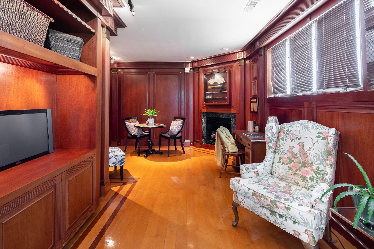
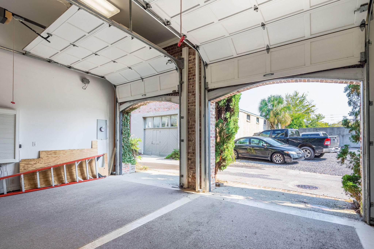
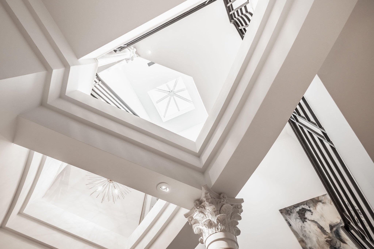
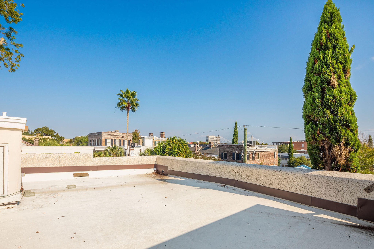
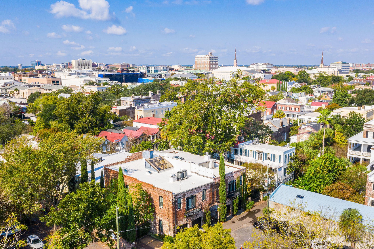
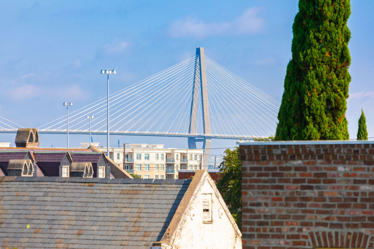

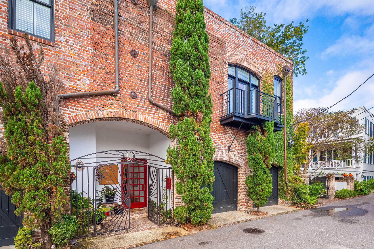
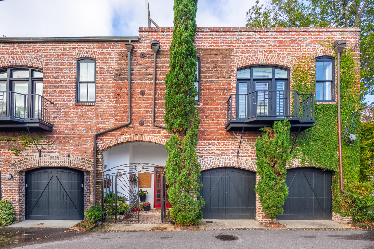
/t.realgeeks.media/resize/300x/https://u.realgeeks.media/kingandsociety/KING_AND_SOCIETY-08.jpg)