6001 Mansfield Boulevard, North Charleston, SC 29418
- $545,000
- 5
- BD
- 4.5
- BA
- 3,550
- SqFt
- Sold Price
- $545,000
- List Price
- $588,000
- Status
- Closed
- MLS#
- 21002299
- Closing Date
- May 04, 2021
- Year Built
- 2002
- Style
- Traditional
- Living Area
- 3,550
- Bedrooms
- 5
- Bathrooms
- 4.5
- Full-baths
- 4
- Half-baths
- 1
- Subdivision
- Bakers Landing
- Master Bedroom
- Ceiling Fan(s), Dual Masters, Outside Access, Walk-In Closet(s)
- Acres
- 0.51
Property Description
Welcome home to this Low Country classic with peaceful views of the Ashley River! This elevated 5 bedroom, 4.5 bath home sits on a large half acre private lot that backs up to undisturbed, protected wetlands and a tidal creek. The traditional, yet open floor plan is ideal for entertaining. On the main floor, you will find the formal dining room along with an open kitchen that flows nicely into the living room. Also on the main floor you will find the owners suite with a large bathroom and access to the deck. On the top floor, there are two guest bedrooms along with what could be used as a second master bedroom (with it's own dedicated bathroom) and an office (or fifth bedroom). Space is not an issue in this home as there is ample storage throughout.Are you looking for a home media room or gym or even a mother-in-law suite? This house has you covered! The first floor (off of the three car garage) has an additional full bathroom, a kitchen area and bonus space! This space could easily be an in-law suite with it's own entrance! Enjoy summer nights in the backyard with fantastic views of the River. You can even launch your kayak from your own backyard! To top it all off, this house is located less than 100 yards to the private deep water community dock. No flood insurance required.
Additional Information
- Levels
- 3 Stories
- Lot Description
- .5 - 1 Acre, Wooded
- Interior Features
- Ceiling - Smooth, High Ceilings, Garden Tub/Shower, Kitchen Island, Walk-In Closet(s), Wet Bar, Bonus, Eat-in Kitchen, Entrance Foyer, Game, Great, Media, In-Law Floorplan, Office, Pantry, Separate Dining, Utility
- Construction
- Cement Plank
- Floors
- Ceramic Tile, Wood
- Roof
- Architectural, Asphalt
- Heating
- Electric, Heat Pump
- Foundation
- Raised
- Parking
- 3 Car Garage, Attached, Garage Door Opener
- Elementary School
- Windsor Hill
- Middle School
- River Oaks
- High School
- Ft. Dorchester
Mortgage Calculator
Listing courtesy of Listing Agent: Kory Roscoe from Listing Office: The Boulevard Company, LLC.
Selling Office: Brand Name Real Estate.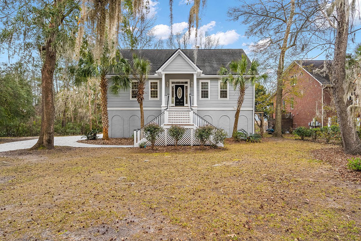
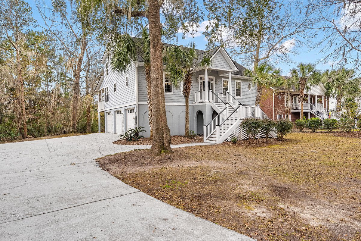
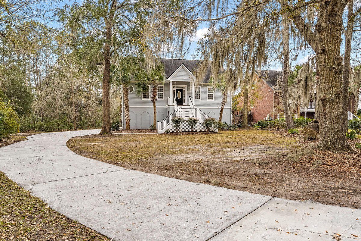
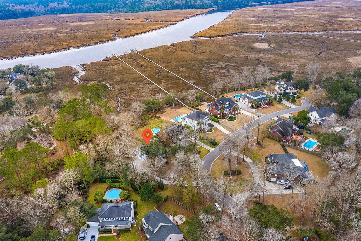
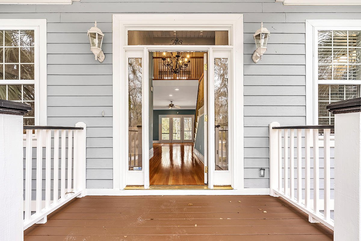
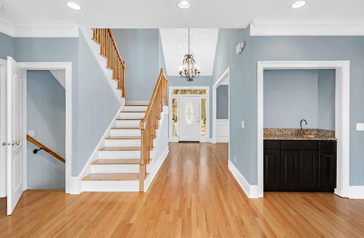
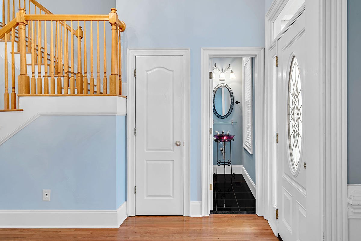
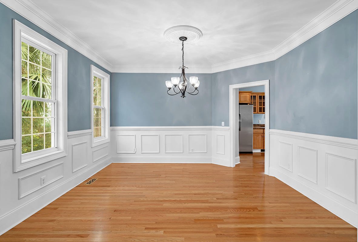
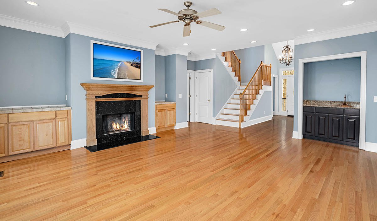
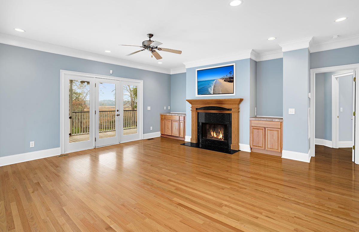
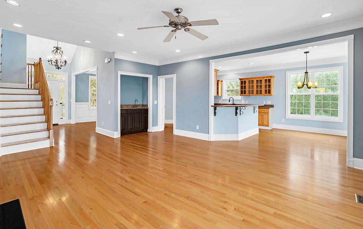
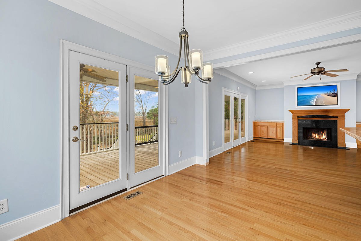
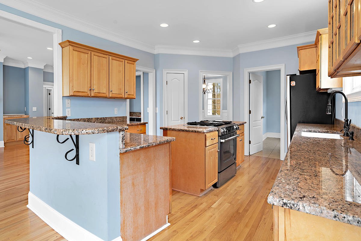
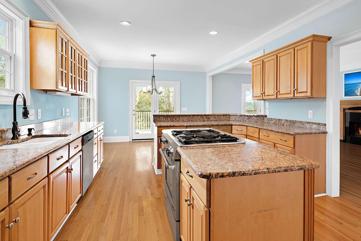
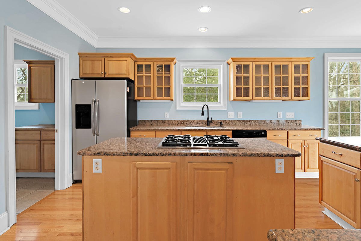
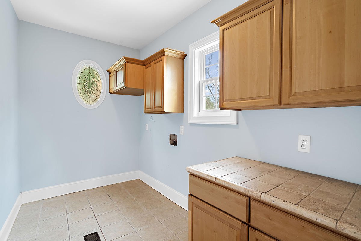
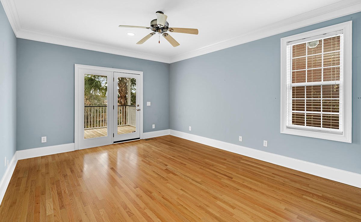
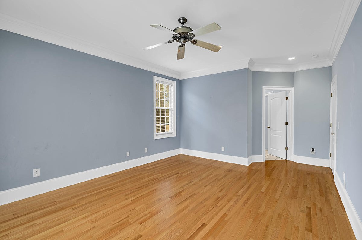
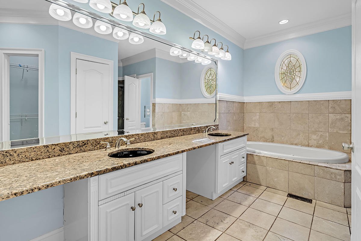
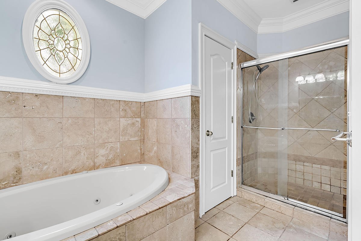
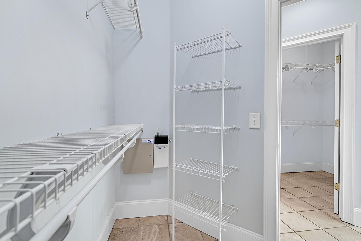
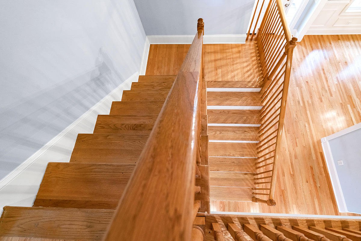
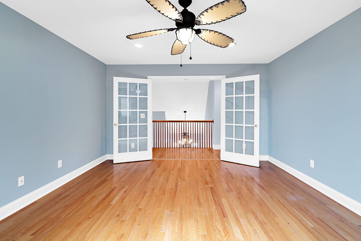
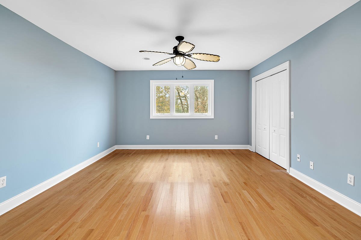
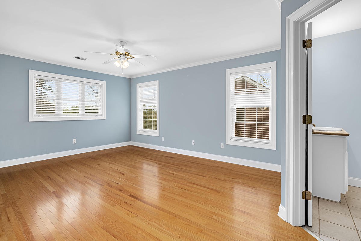
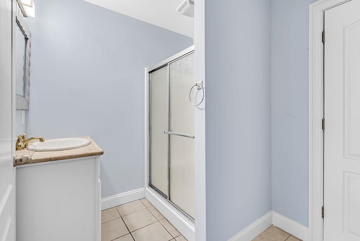
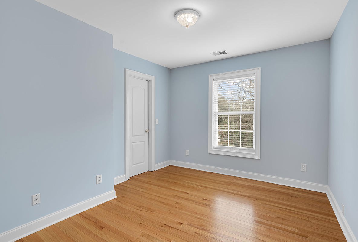
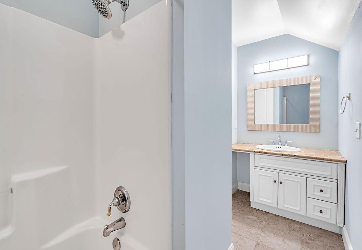
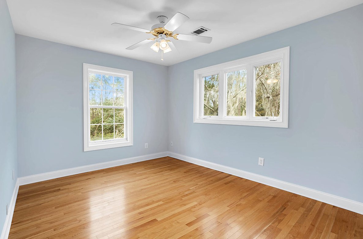
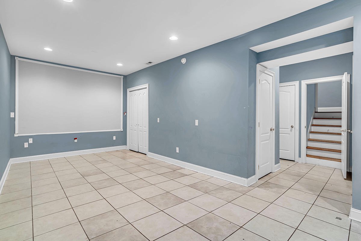
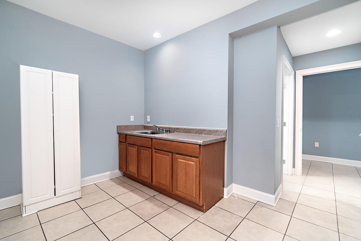
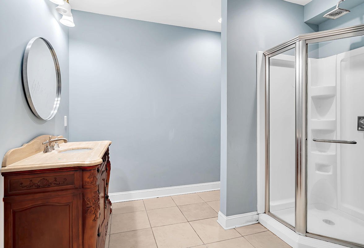
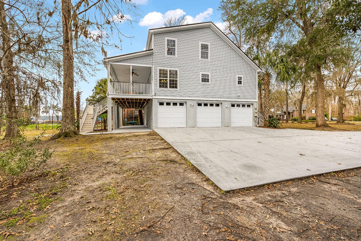
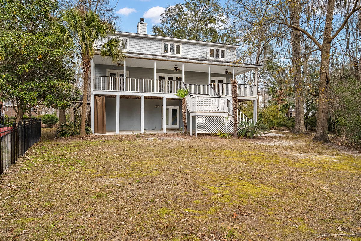
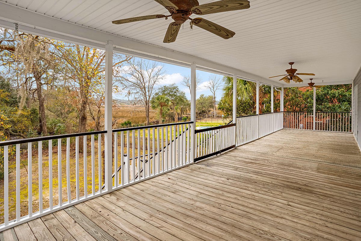
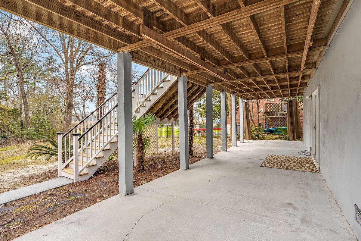
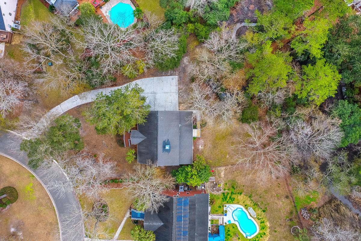
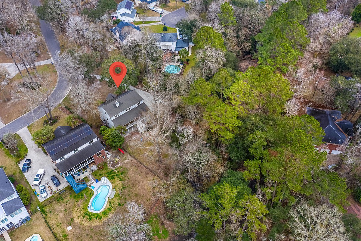
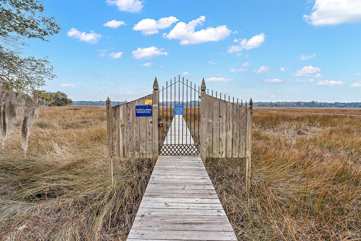
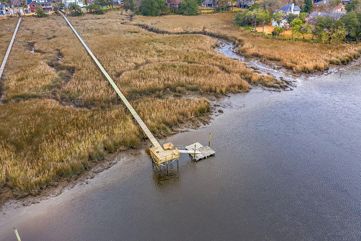
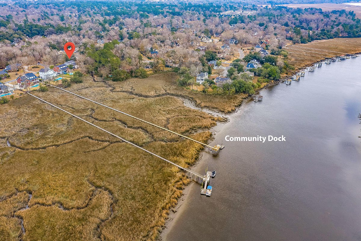
/t.realgeeks.media/resize/300x/https://u.realgeeks.media/kingandsociety/KING_AND_SOCIETY-08.jpg)