2904 Eddy Drive, Mount Pleasant, SC 29466
- $582,000
- 4
- BD
- 3.5
- BA
- 2,567
- SqFt
- Sold Price
- $582,000
- List Price
- $582,000
- Status
- Closed
- MLS#
- 21001880
- Closing Date
- Apr 09, 2021
- Year Built
- 2019
- Style
- Traditional
- Living Area
- 2,567
- Bedrooms
- 4
- Bathrooms
- 3.5
- Full-baths
- 3
- Half-baths
- 1
- Subdivision
- Dunes West
- Master Bedroom
- Ceiling Fan(s), Garden Tub/Shower, Walk-In Closet(s)
- Tract
- Riverview
- Acres
- 0.14
Property Description
Welcome to the impeccable gated golf community of Riverview in Dunes West in Mt Pleasant and this beautiful, spacious home with a first floor owner's suite! The first thing you'll notice when you approach this home is the lovely landscaping and great curb appeal. From the moment you step inside, you will notice desirable features of the home including an open floorplan, hardwood floors, tall ceilings, crown molding, plantation shutters, and abundant natural light. The state-in-the-art kitchen is a chef's dream come true with granite countertops, ample and modern cabinetry, stainless steel appliances, a gas cooktop with hood vent, subway tile backsplash, a pantry, a large island with breakfast bar, and an eat-in area. The living room provides plenty of space to kick back and relax,and the bright and airy sunroom offers views to the backyard and pond. Head out to the patio with a custom-built pergola and enjoy the serene pond views. The first floor owner's suite is sure to please with a large walk-in closet and a gorgeous en-suite with dual vanities, a large soaking tub, and a tiled, step-in shower. Head up the solid oak floor staircase to the second level to find a wonderful bonus room that can serve as a second living room. There are also three roomy bedrooms, one of which has a private bathroom and could be considered a second owner's suite. Completing the second level are two additional bedrooms share a Jack and Jill bathroom. Dunes West has lots of amenities including a dock, swimming pool, tennis courts, walking trails, and golf and club membership options. This property is close to shopping, restaurants, area beaches, and downtown Charleston. Come by today! *Home is available to be purchase furnished Additional features/upgrades include: Smart devices: 1) Camera door bell- can be control by apps 2) Combination Locks-Front Door & Back Door- can be control by apps 3) Nest Learning Smart Thermostat can be control by apps Closest Distance: 1) The guard house/ gate 2) The new dock- 1/3 miles 3) 41 to Clements Ferry Rd
Additional Information
- Levels
- Two
- Lot Description
- 0 - .5 Acre, Interior Lot
- Interior Features
- Ceiling - Smooth, High Ceilings, Garden Tub/Shower, Kitchen Island, Walk-In Closet(s), Ceiling Fan(s), Bonus, Eat-in Kitchen, Entrance Foyer, Living/Dining Combo, Loft, Pantry, Sun
- Construction
- Cement Plank
- Floors
- Ceramic Tile, Wood
- Roof
- Architectural, Asphalt
- Heating
- Electric
- Foundation
- Raised Slab
- Parking
- 2 Car Garage, Attached, Garage Door Opener
- Elementary School
- Charles Pinckney Elementary
- Middle School
- Cario
- High School
- Wando
Mortgage Calculator
Listing courtesy of Listing Agent: Paul Kelton from Listing Office: Matt O'Neill Real Estate.
Selling Office: Keller Williams Realty Charleston.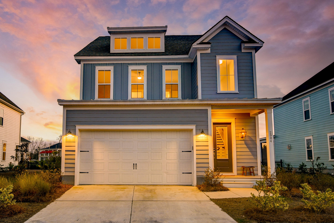
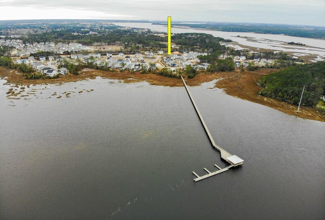
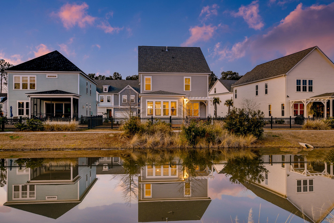
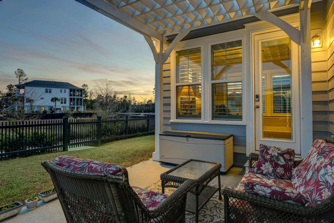
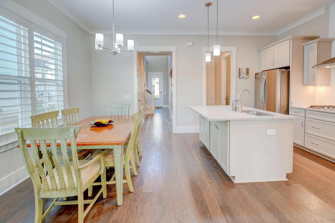
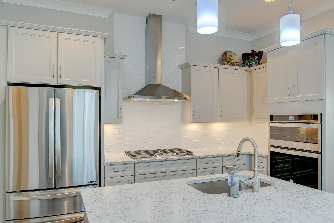
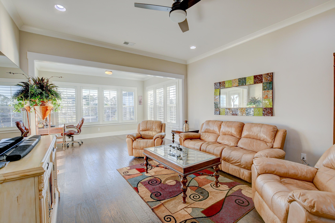
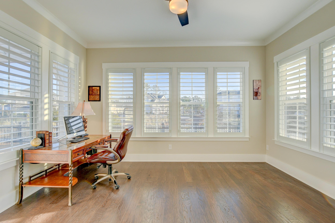
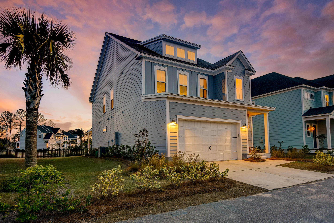
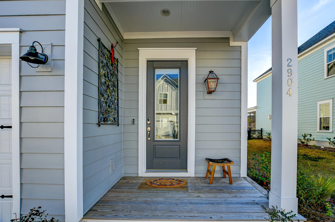
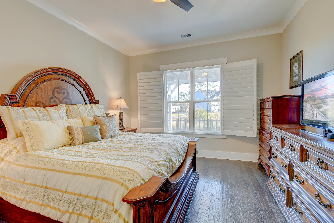
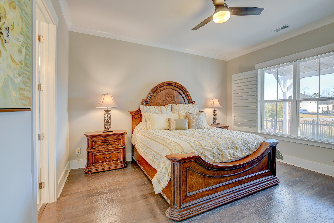
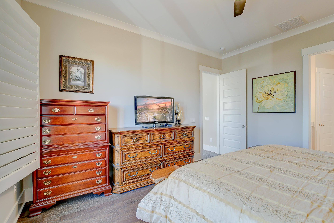
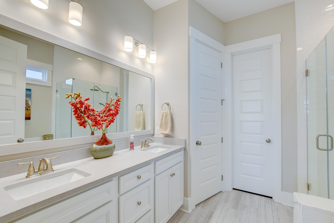
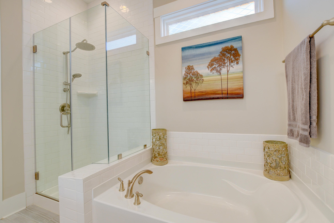
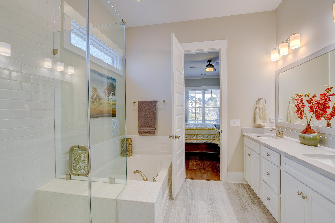
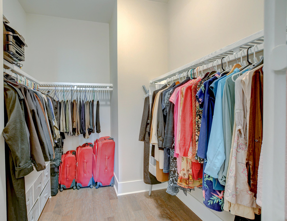
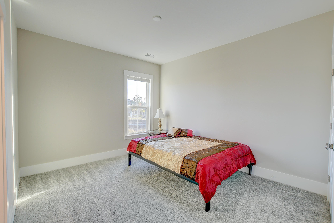
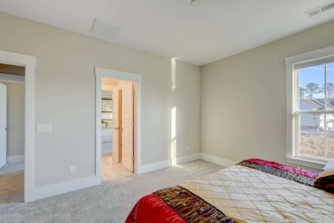
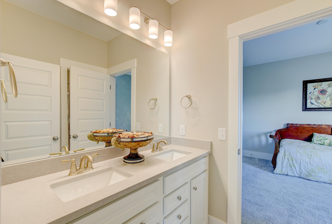
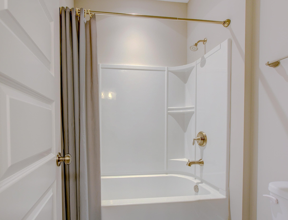
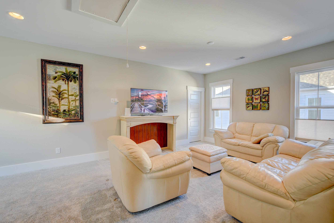
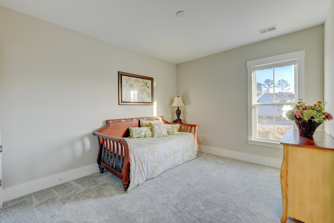
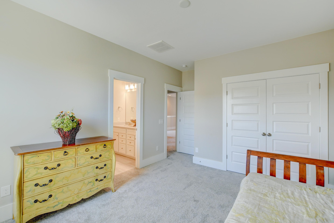
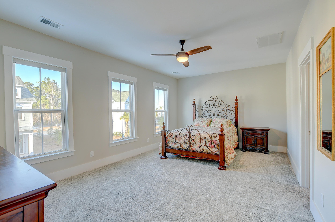
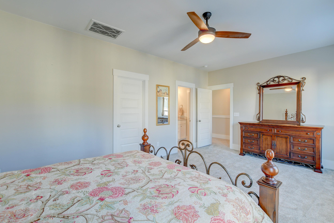
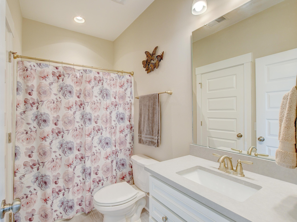
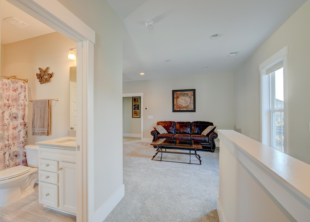
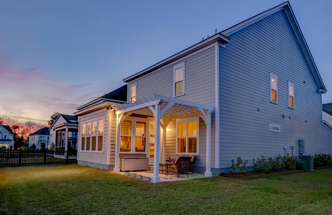
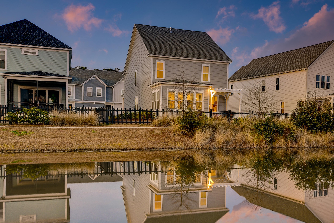
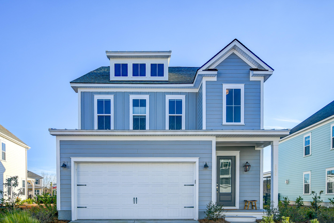
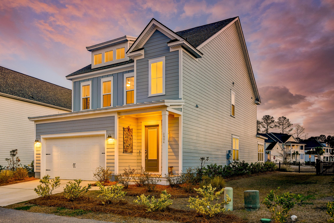
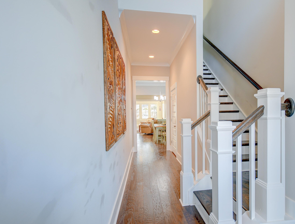
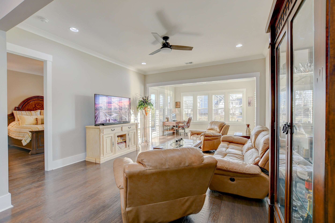
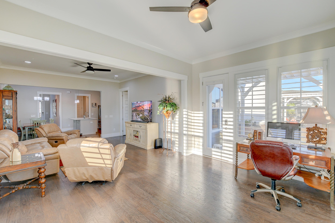
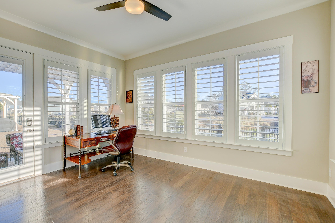
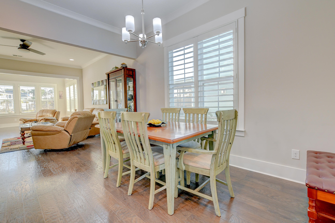
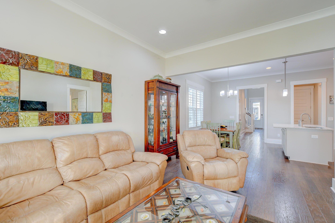
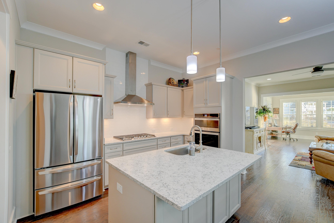
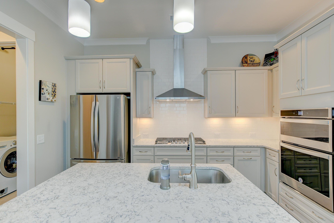
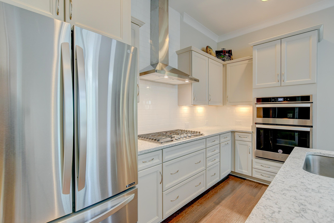
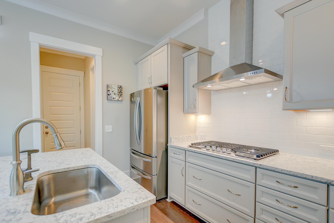
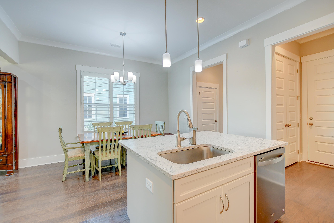
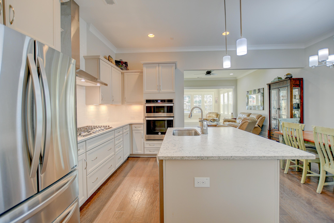
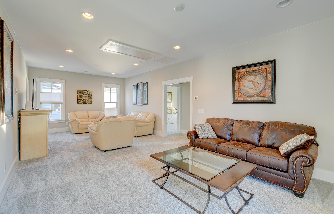
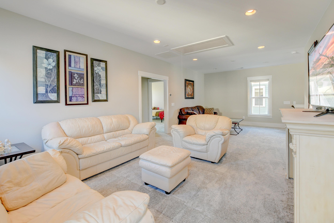
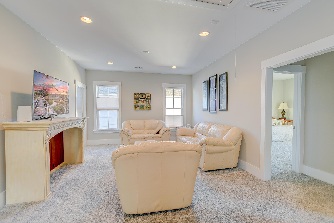
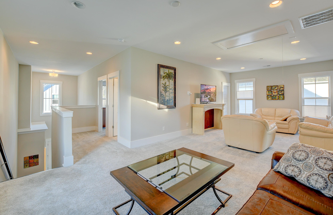
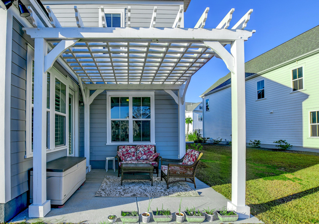
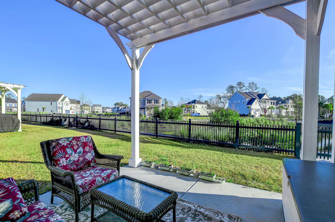
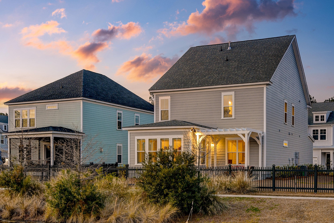
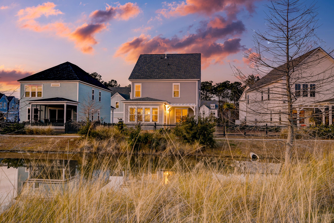
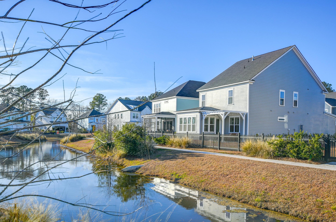
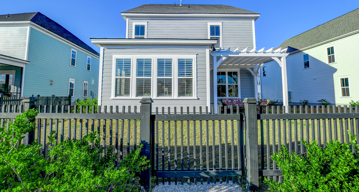
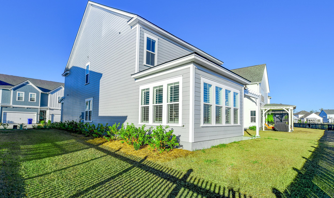
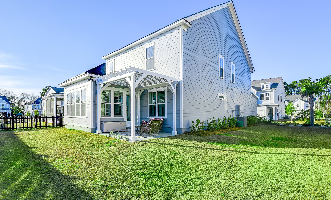
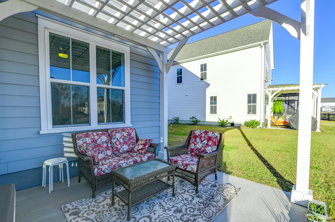
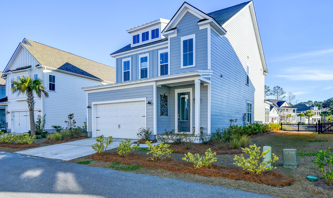
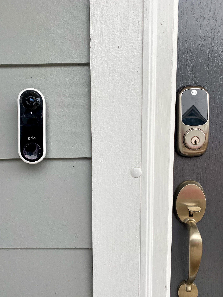
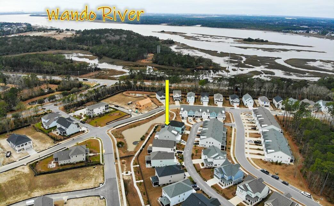
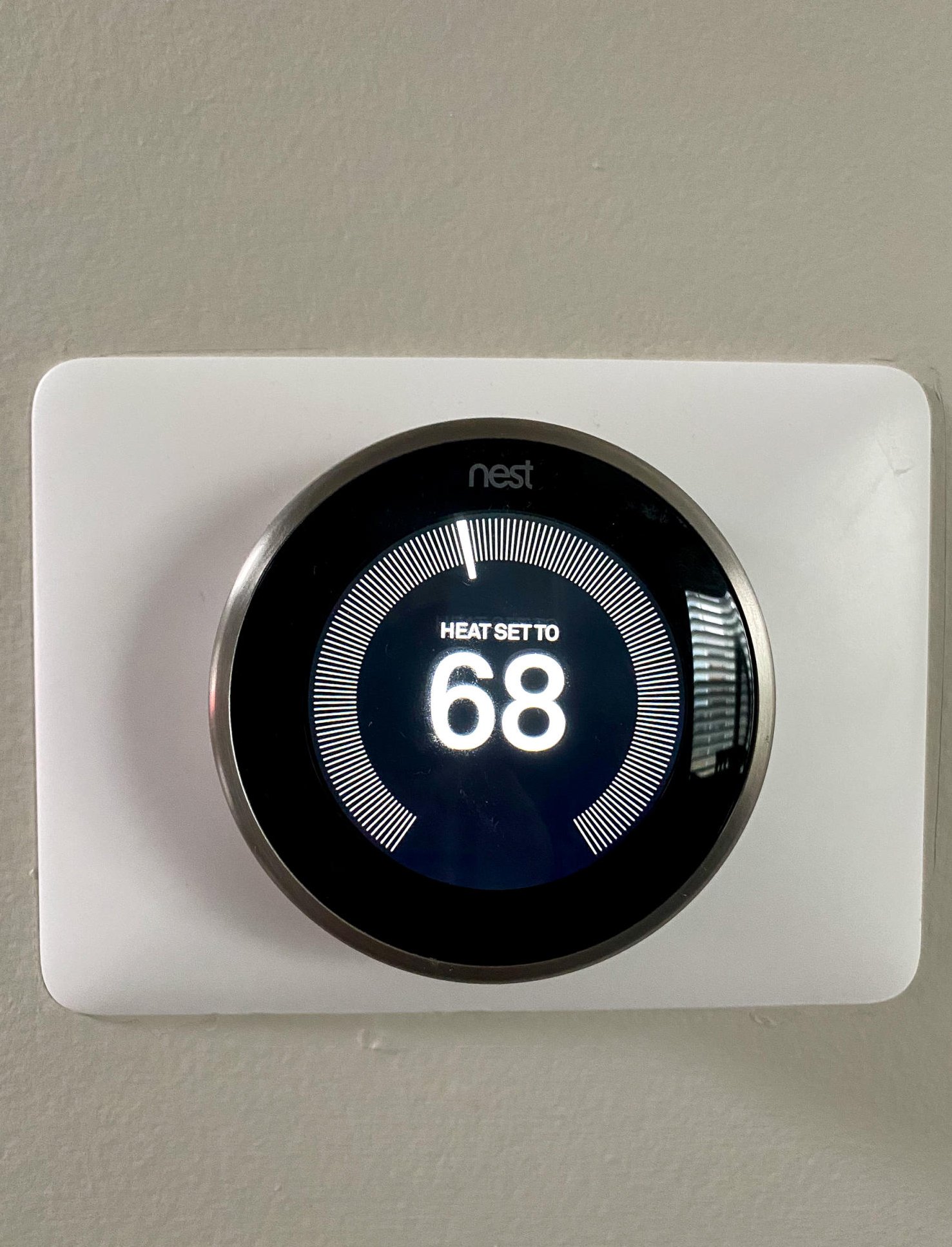
/t.realgeeks.media/resize/300x/https://u.realgeeks.media/kingandsociety/KING_AND_SOCIETY-08.jpg)