5461 5th Fairway Dr Drive, Hollywood, SC 29449
- $425,000
- 3
- BD
- 4.5
- BA
- 3,000
- SqFt
- Sold Price
- $425,000
- List Price
- $445,000
- Status
- Closed
- MLS#
- 21001878
- Closing Date
- Jun 23, 2021
- Year Built
- 2005
- Living Area
- 3,000
- Bedrooms
- 3
- Bathrooms
- 4.5
- Full-baths
- 3
- Half-baths
- 2
- Subdivision
- Stono Ferry
- Master Bedroom
- Ceiling Fan(s), Multiple Closets, Outside Access, Walk-In Closet(s)
- Acres
- 0.08
Property Description
***Owner-Built Custom on the Golf Course in Stono Ferry*** This type of owner-built townhouse is rare in the Ironwood subsection of Stono Ferry. The elevator will take you from the left side garage to the first and second floors or you can walk in the front door to be welcomed by the large living room with its double-sided fireplace. The fireplace is shared with a sun room that overlooks the golf course. At the end of the sun room, there is a built-in wet bar with its own brass rail footrest. Hardwood floors tie together the first floor master bedroom, sun room and living room. The kitchen is filled with upgrades that include a wall oven, gas cook top, and a favorite faucet in any house, the Pot Filler.The master has more views of the golf course, which can be enjoyed via access to a screened porch. The bonus of the first floor is the family room area with its built-in shelving and that first floor sun room with its golf course views. On the second floor you will find two large bedrooms. Both with ceiling fans, plantation shutters, and their own bathroom. Head back downstairs, or take the elevator, to see the two individual garage bays. Each has its own one-car access and one provides for additional work or storage space. Don't forget about the amenities of Stono Ferry and being just down the street from the Links at Stono Ferry Golf Course and Clubhouse!
Additional Information
- Levels
- 3 Stories
- Lot Dimensions
- 39 x 89
- Lot Description
- On Golf Course
- Interior Features
- Ceiling - Smooth, Elevator, Elevator Shaft, Wet Bar, Ceiling Fan(s), Family, Entrance Foyer, Living/Dining Combo, Sun
- Construction
- Brick Veneer, Cement Plank
- Floors
- Ceramic Tile, Wood
- Roof
- Architectural
- Cooling
- Central Air
- Exterior Features
- Elevator Shaft
- Foundation
- Raised
- Parking
- 2 Car Garage, Attached, Off Street, Garage Door Opener
- Elementary School
- E.B. Ellington
- Middle School
- Baptist Hill
- High School
- Baptist Hill
Mortgage Calculator
Listing courtesy of Listing Agent: Matthew W Poole from Listing Office: Carolina One Real Estate.
Selling Office: Carolina One Real Estate.
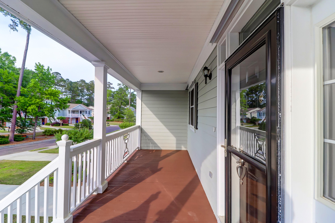
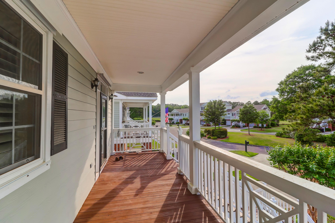
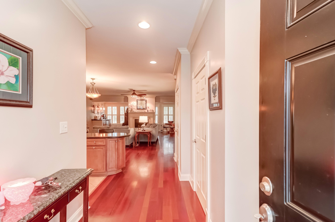
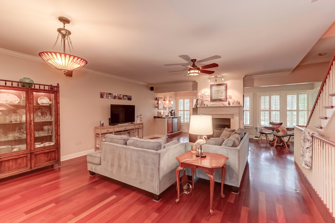
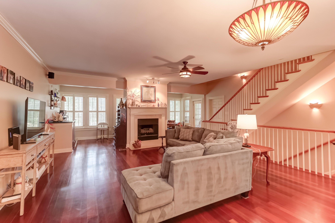
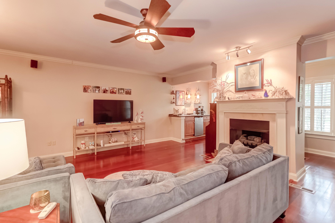
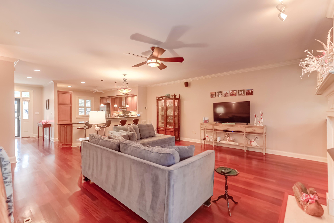
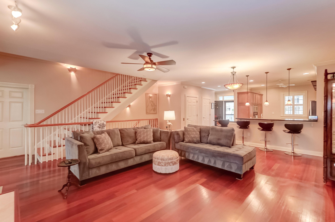
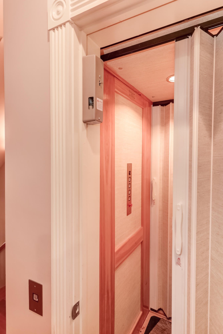
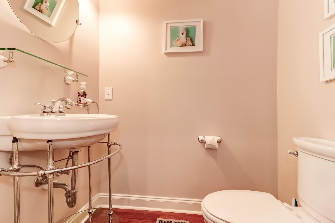
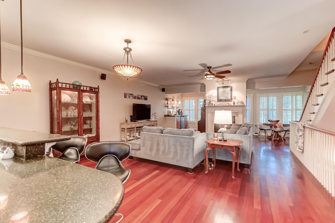
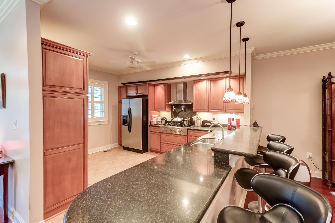
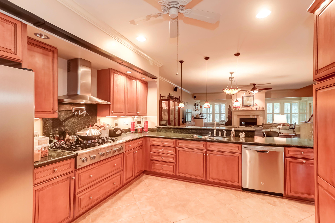
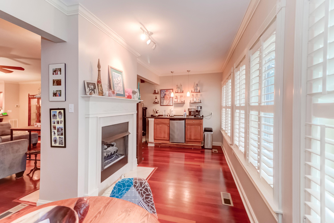
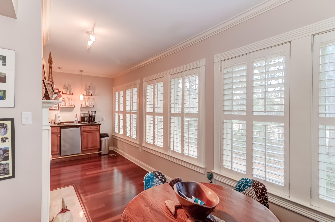
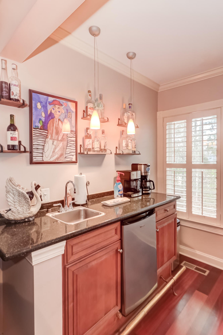
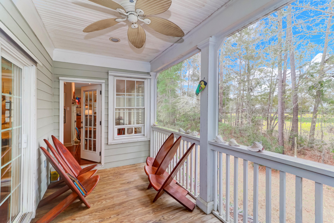
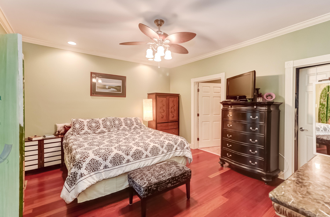
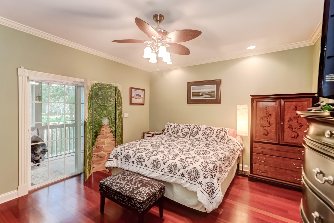
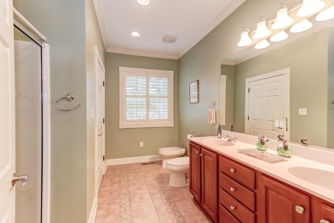
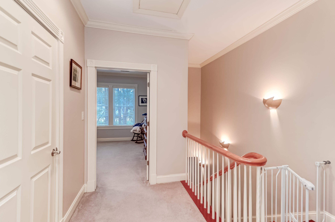
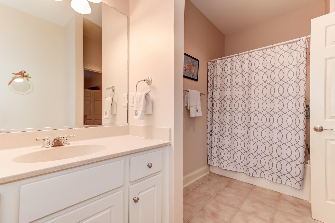
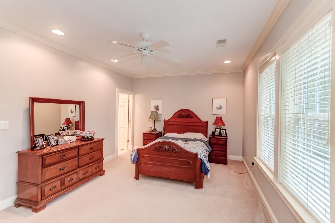
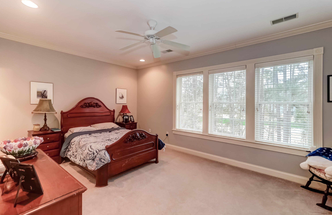
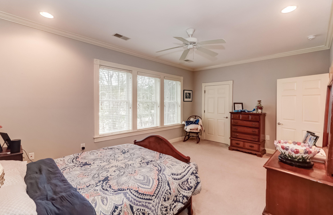
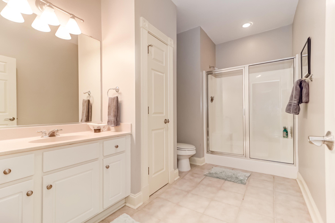
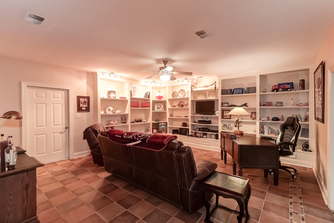
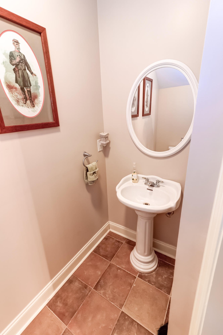
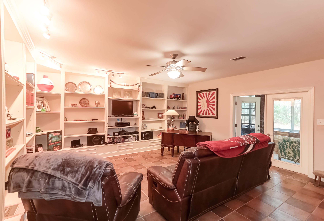
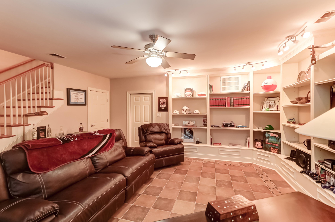
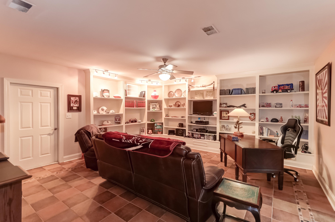
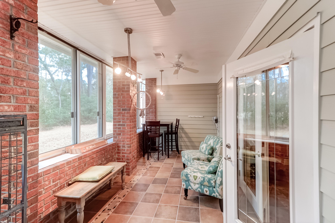
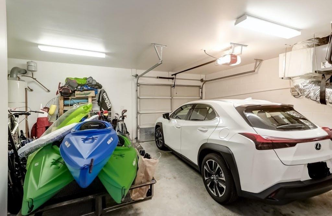
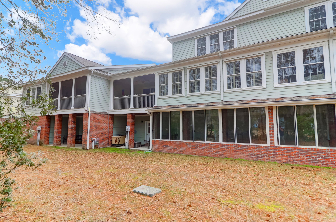
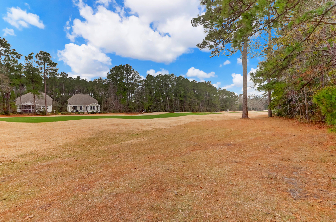
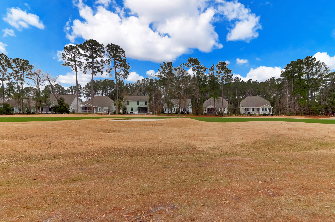
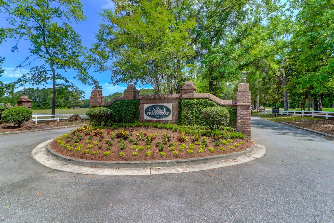
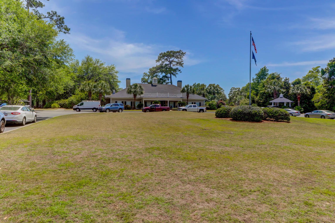
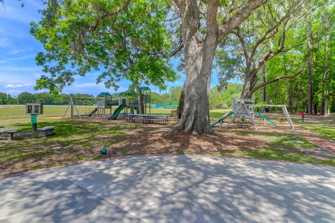
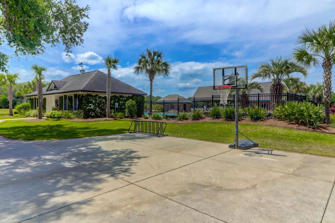
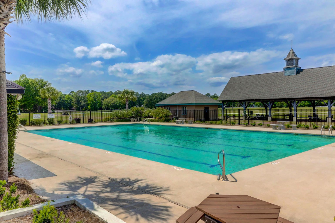
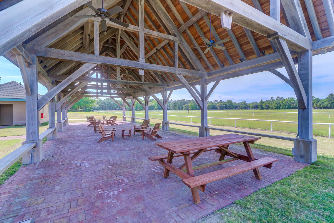
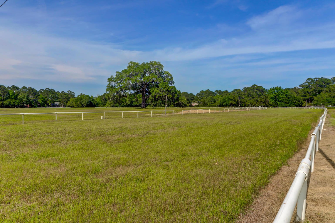
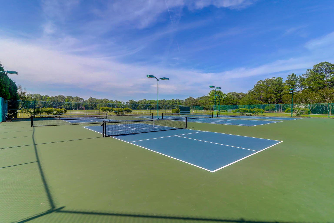
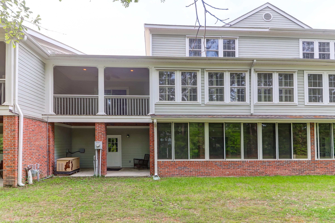
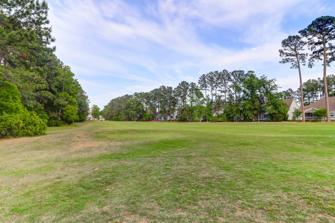
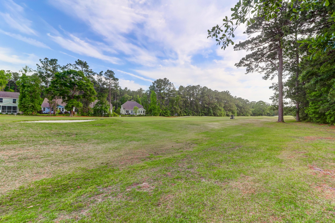
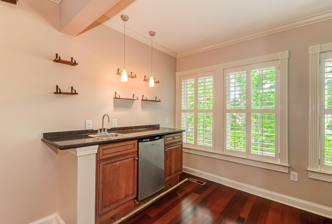
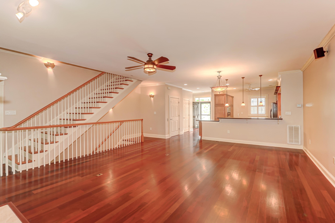
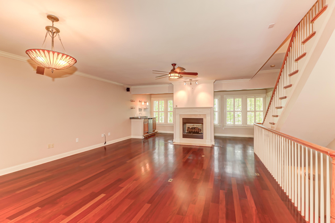
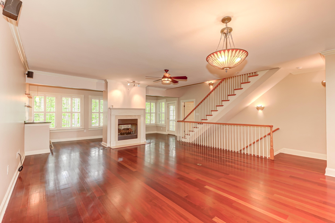
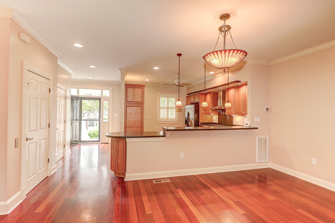
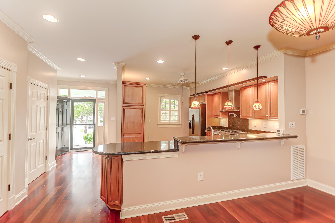
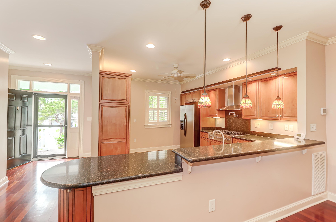

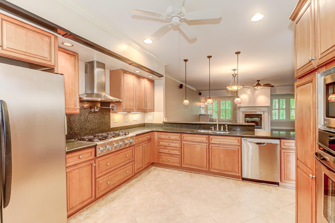
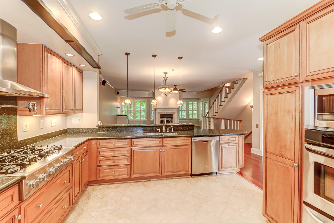
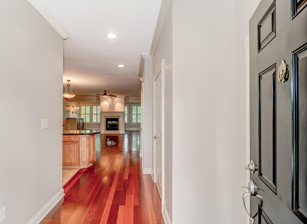
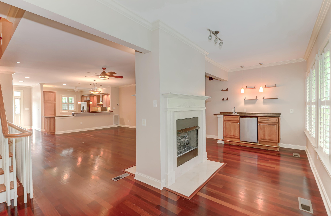
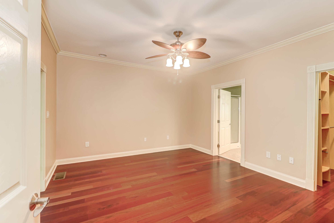
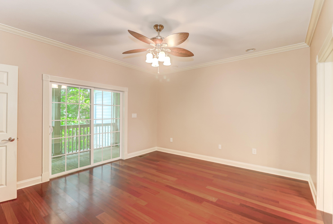
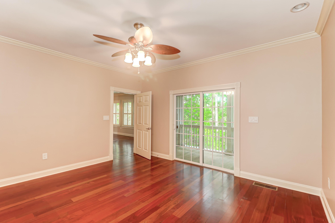

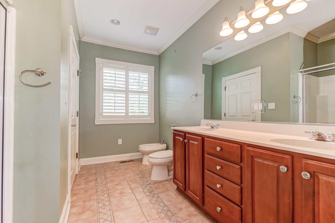
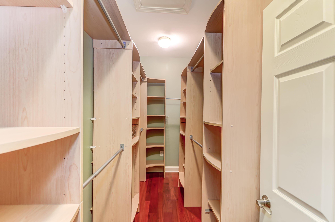
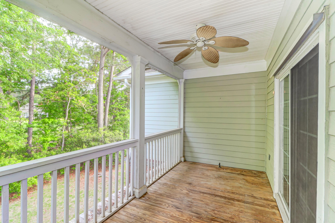
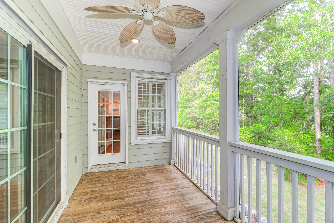
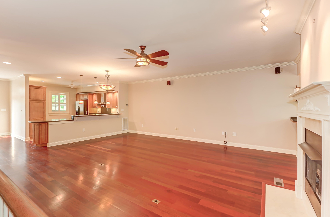
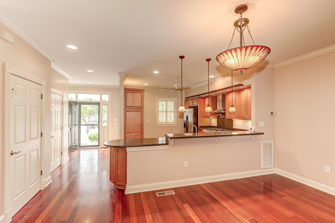
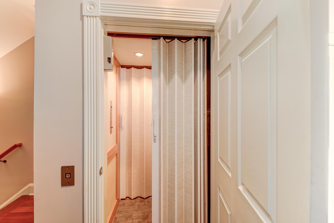
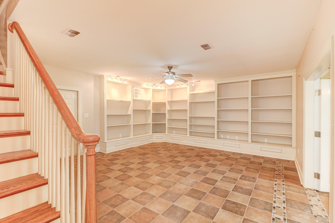
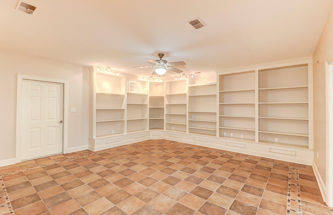
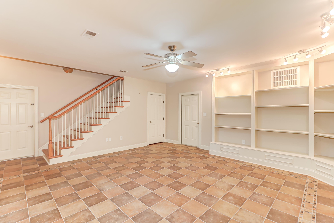
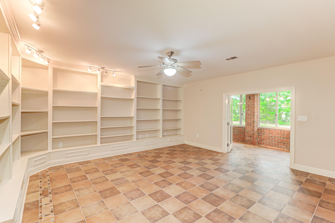
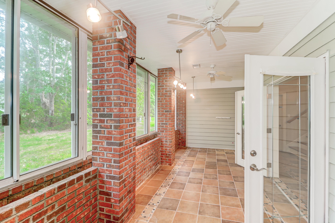
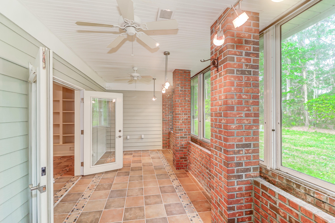
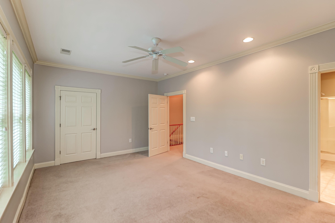
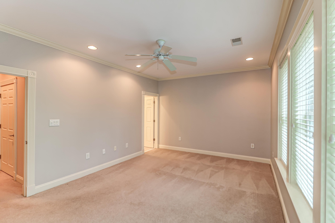
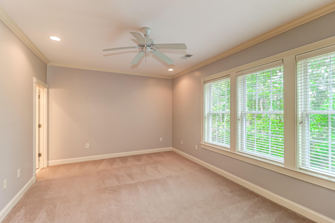
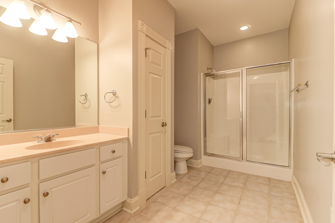
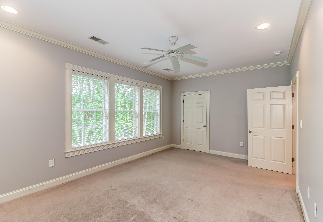
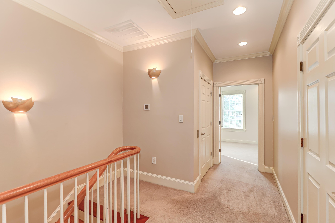
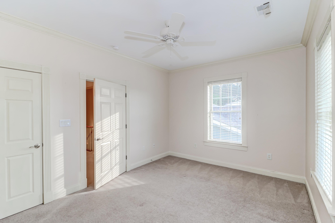
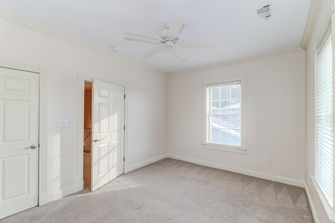
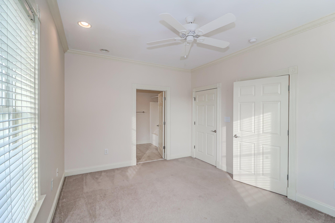
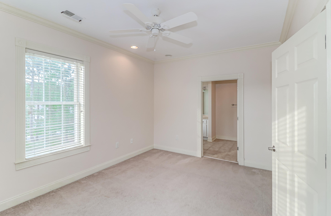
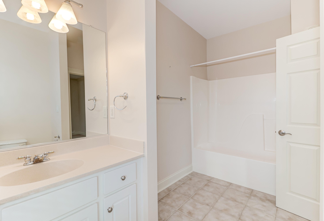
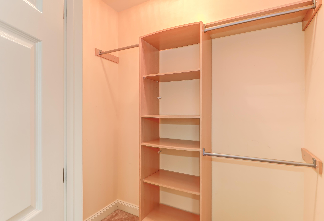
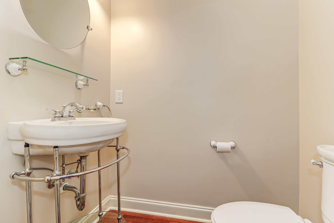

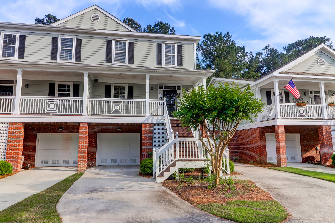
/t.realgeeks.media/resize/300x/https://u.realgeeks.media/kingandsociety/KING_AND_SOCIETY-08.jpg)