85 Jackstay Court, Kiawah Island, SC 29455
- $1,800,272
- 4
- BD
- 5
- BA
- 3,100
- SqFt
- Sold Price
- $1,800,272
- List Price
- $1,850,000
- Status
- Closed
- MLS#
- 21001806
- Closing Date
- Mar 25, 2021
- Year Built
- 1993
- Style
- Traditional
- Living Area
- 3,100
- Bedrooms
- 4
- Bathrooms
- 5
- Full-baths
- 5
- Subdivision
- Kiawah Island
- Master Bedroom
- Ceiling Fan(s)
- Acres
- 0.37
Property Description
Located in a premier neighborhood just off Kiawah's renowned Flyway Drive, 85 Jackstay is a custom-built three-story frame home designed by Thomas & Denziger Architects and constructed by Ilderton Contractors in 1993 - it has never been offered for sale until now. Situated on an interior sand dune, surrounded by beautiful live oak trees, this charming four-bedroom, five-bathroom home offers approximately 3,100 sq.ft. Only a short distance to Kiawah's 10+/- miles of private beach where sand dunes have been accreting and there is a wide beach at low tide. The floor plan consists of the main living room, dining room with a wet bar, kitchen, breakfast nook, laundry room and guest room with a bathroom on the first floor. The master bedroom and two additional guest rooms are located on the second floor. The master bedroom impresses with French doors leading to the second-floor porch which provides enjoyable outdoor living space. Both porches have screened-in areas. The third floor is currently used as a recreational room with bunk beds and one bathroom, making it a usable fifth bedroom. All bedrooms offer en suite bathrooms. Notable features include two, wide wraparound porches, hardwood floors throughout, multiple French doors and two wood-burning fireplaces. On the fourth level, there is a rooftop terrace that offers a sneak peek of the ocean and a cupola with built-in wooden benches. Underneath the home, you'll find covered parking along with two showers/dressing rooms, a dog pen, a workshop and a dumb waiter. Potential for a pool on the property and there is a Social Membership opportunity to join the exclusive Kiawah Island Club. The house has been diligently maintained over the seller's 27-year ownership and it's ready for the next owner to enjoy! Don't miss seeing this one!
Additional Information
- Levels
- 3 Stories
- Lot Description
- 0 - .5 Acre, Cul-De-Sac, High
- Interior Features
- Ceiling - Smooth, High Ceilings, Wet Bar, Ceiling Fan(s), Family, Formal Living, Media, Separate Dining
- Construction
- Wood Siding
- Floors
- Wood
- Roof
- Metal
- Heating
- Electric
- Foundation
- Raised
- Parking
- 1 Car Garage
- Elementary School
- Mt. Zion
- Middle School
- Haut Gap
- High School
- St. Johns
Mortgage Calculator
Listing courtesy of Listing Agent: Middleton Rutledge from Listing Office: Daniel Ravenel Sotheby's International Realty.
Selling Office: NON MEMBER.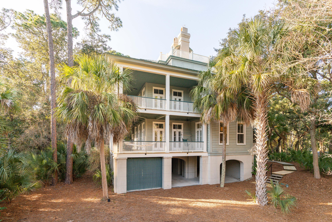
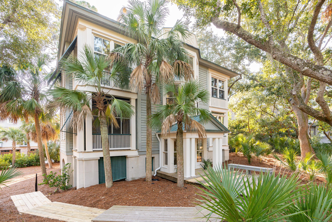
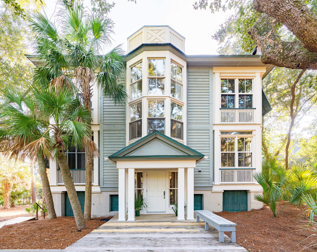
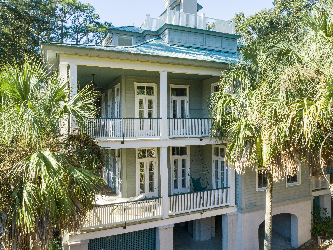
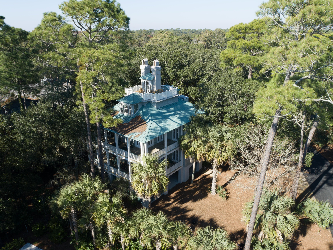
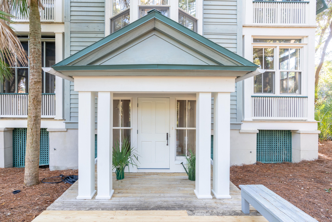
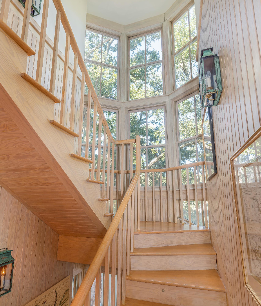
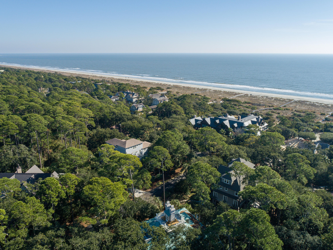
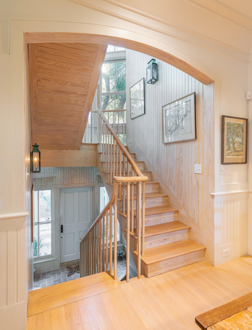
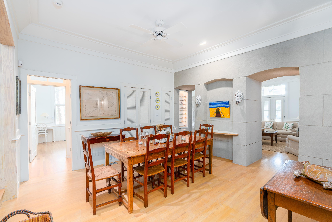
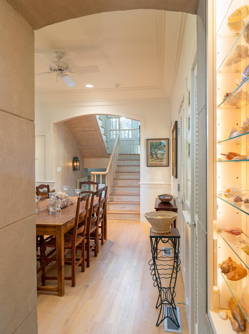
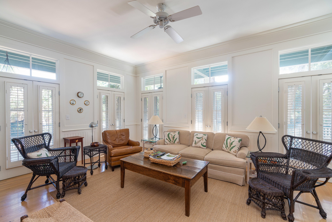
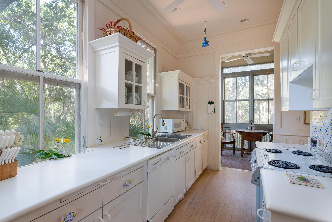
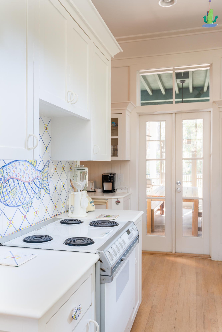
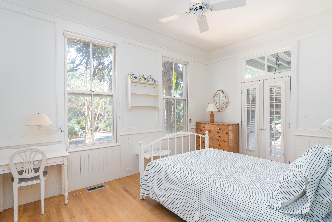
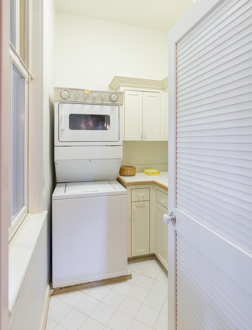
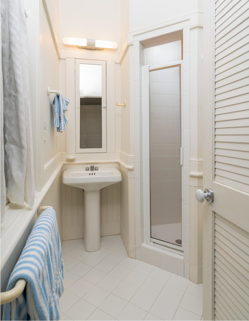
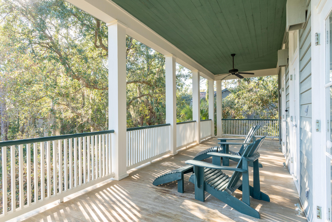
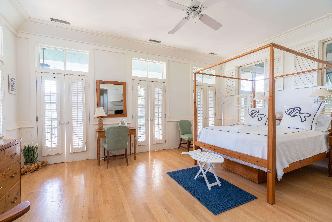
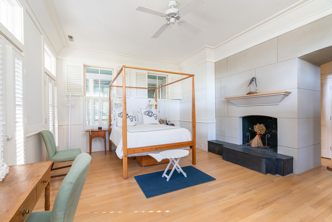
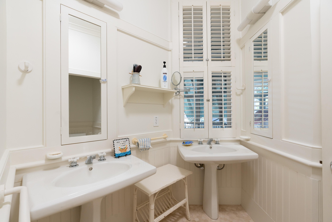
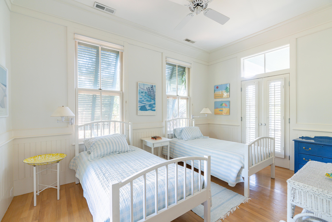
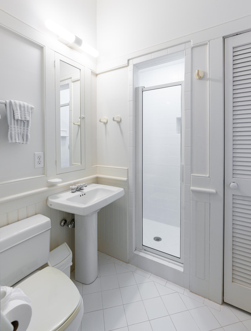
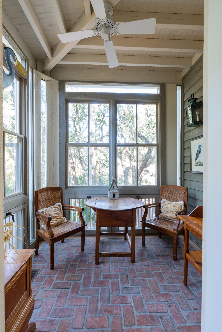
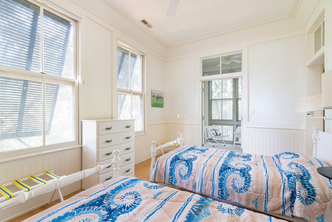
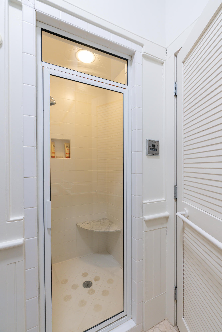
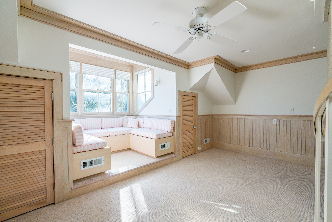
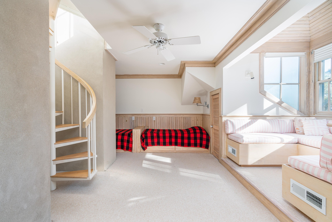
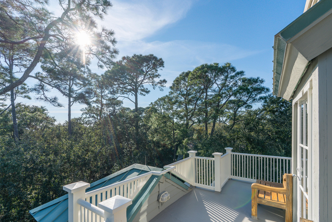
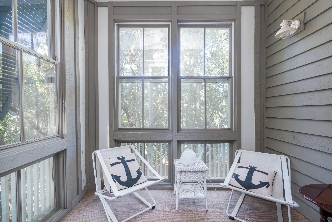
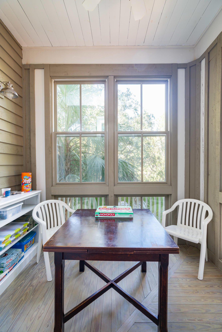
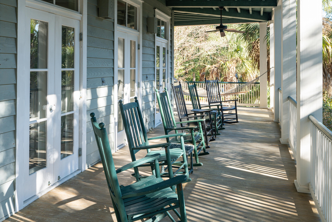
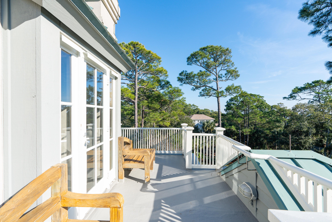
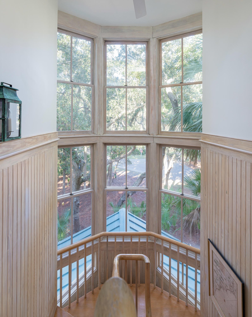
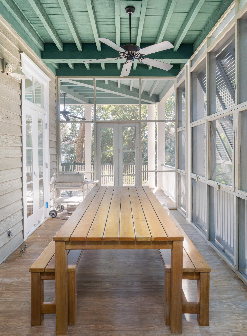
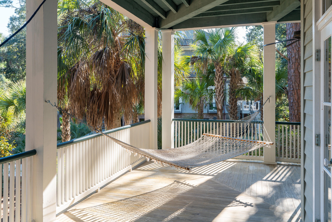
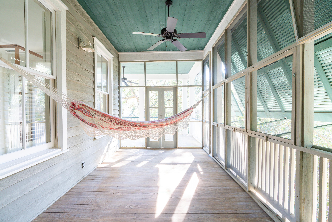
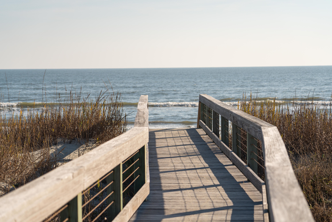
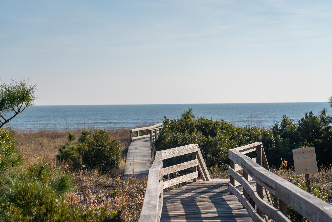
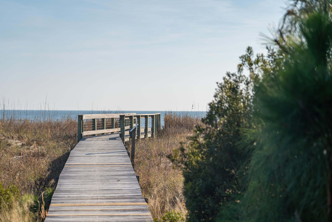
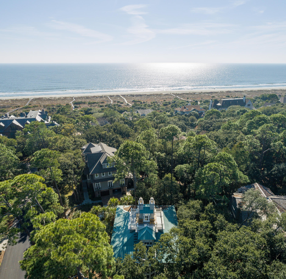
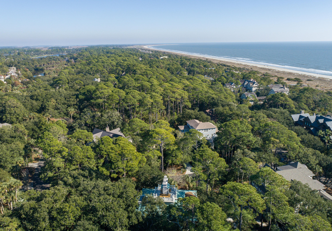
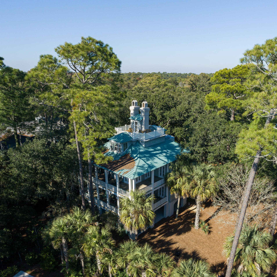
/t.realgeeks.media/resize/300x/https://u.realgeeks.media/kingandsociety/KING_AND_SOCIETY-08.jpg)