889 Ashley Avenue, Charleston, SC 29403
- $600,000
- 3
- BD
- 2
- BA
- 1,790
- SqFt
- Sold Price
- $600,000
- List Price
- $609,000
- Status
- Closed
- MLS#
- 21001744
- Closing Date
- May 03, 2021
- Year Built
- 1940
- Style
- Cape Cod
- Living Area
- 1,790
- Bedrooms
- 3
- Bathrooms
- 2
- Full-baths
- 2
- Subdivision
- Wagener Terrace
- Master Bedroom
- Walk-In Closet(s)
- Acres
- 0.14
Property Description
889 Ashley Avenue is a large, character filled bungalow located on a spacious lot in the quiet section of desirable Wagener Terrace. This traditional style, circa 1940 house is loaded with original features and well lit rooms with oak hardwood floors. The upper story is a master suite accessed by metal spiral stairs which is flooded with natural light and features a subway tiled full bath with wide plank heart pine flooring. A large dormer with gallery doors accesses a small balcony overlooking the well-manicured front yard. The main floor is perfect for entertaining and has a large kitchen with granite counter tops that looks into the dining area. Traditional features in the rest of the home include plaster walls, a cypress paneled den, arched door openings passing from theentry hall into the dining room and living rooms, and wide arts and crafts molding throughout the house. The exterior has low maintenance vinyl siding, true divided light windows with shutters, and even has its original detached garage in the rear which has been renovated as an outdoor bar. The covered pergola overlooks the large, private rear yard with a hardscaped brick patio area. Wagener Terrace , with its Craftsman bungalows and Cape Cod cottages is one of the most walkable , family-friendly neighborhoods in Charleston. Hampton Park and Corrine Jones playground are right around the corner with the beaches and Mount Pleasant just minutes away.
Additional Information
- Levels
- Two
- Interior Features
- Ceiling - Smooth, Kitchen Island, Walk-In Closet(s), Family, Formal Living, Living/Dining Combo, Media, Office, Separate Dining
- Construction
- Vinyl Siding
- Floors
- Ceramic Tile, Wood
- Roof
- Architectural
- Heating
- Heat Pump
- Exterior Features
- Balcony
- Foundation
- Crawl Space
- Parking
- Off Street
- Elementary School
- James Simons
- Middle School
- Simmons Pinckney
- High School
- Burke
Mortgage Calculator
Listing courtesy of Listing Agent: Tift Mitchell from Listing Office: Tift Properties.
Selling Office: Hayden Jennings Properties.
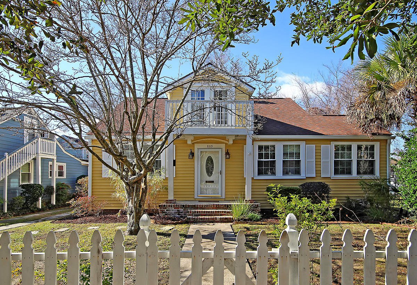
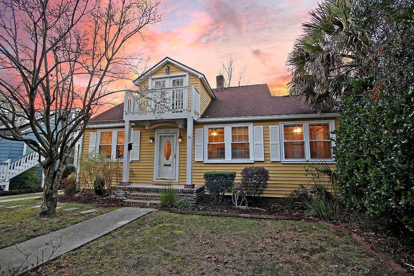

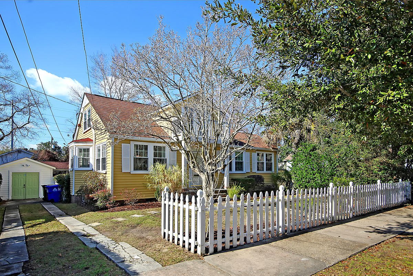

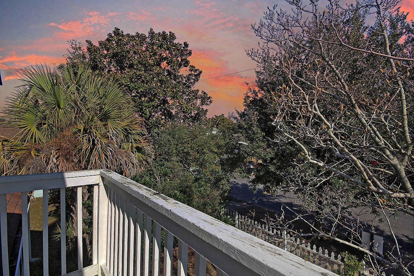
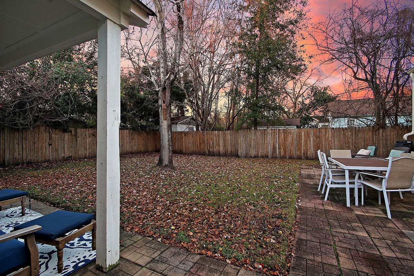
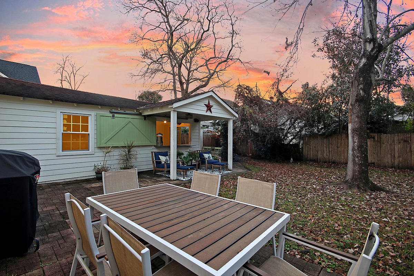

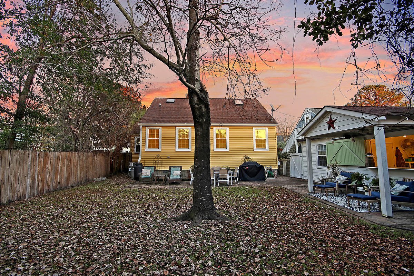
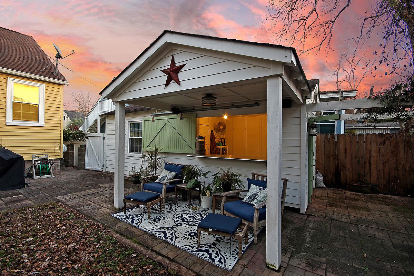
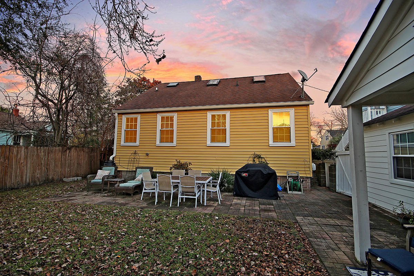
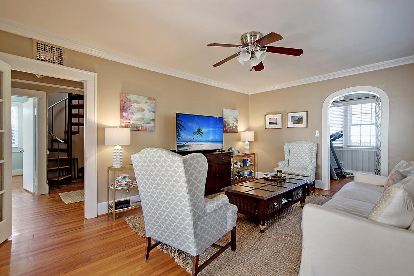
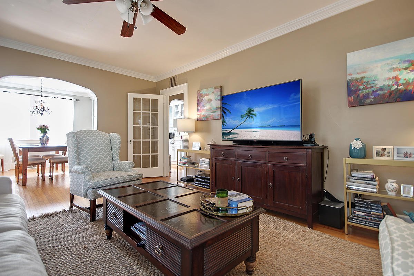

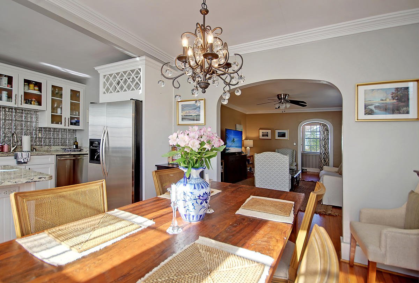
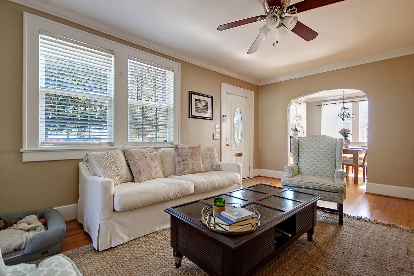
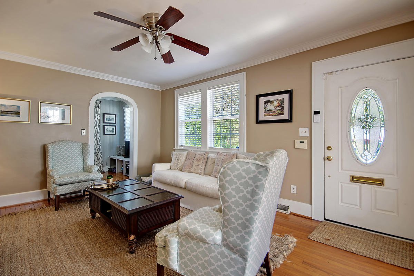
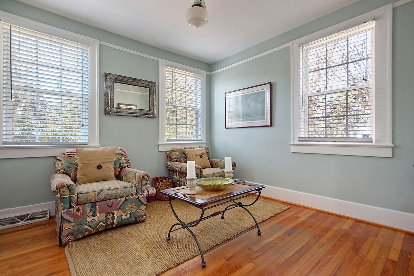
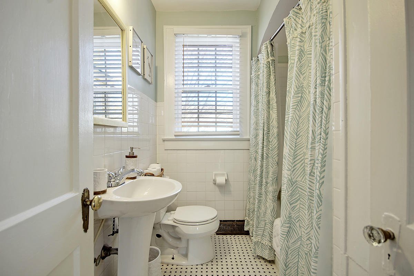

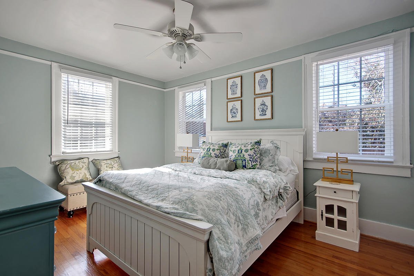
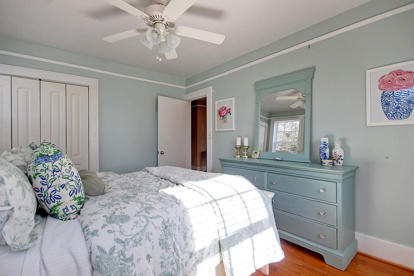
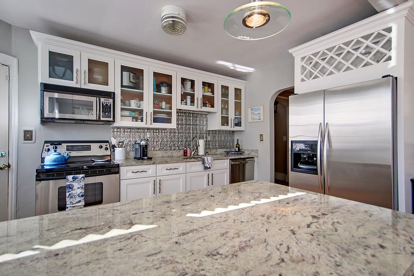
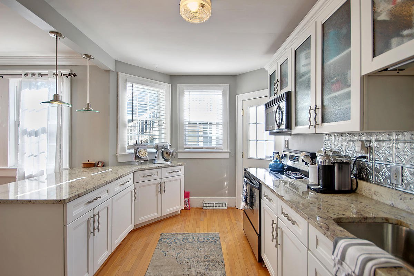
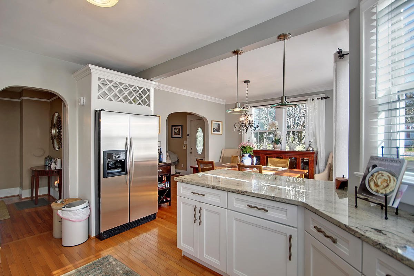

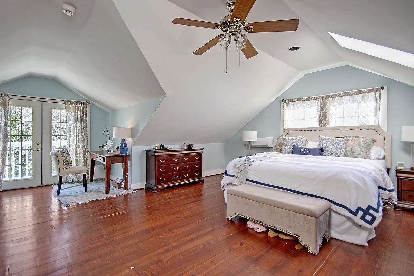

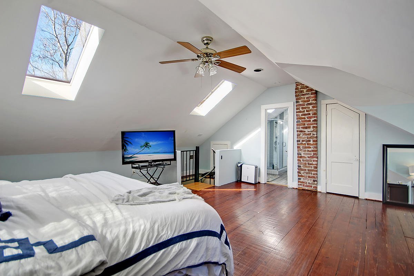
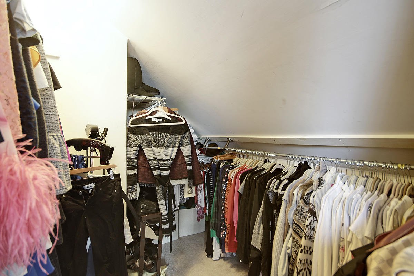
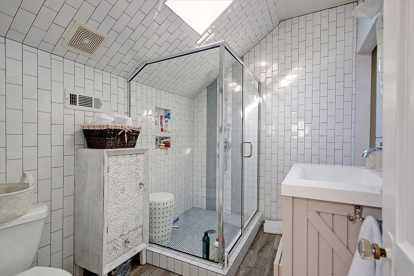
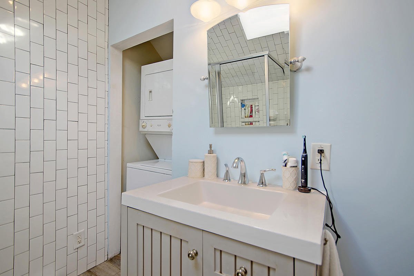


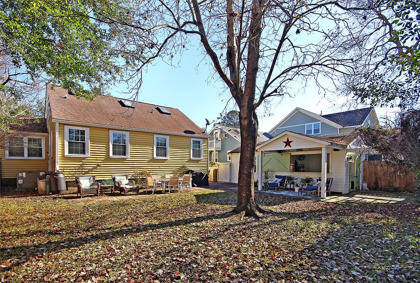


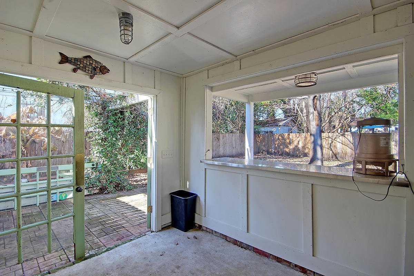
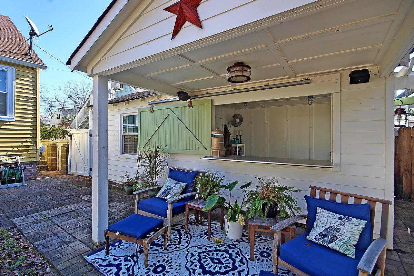
/t.realgeeks.media/resize/300x/https://u.realgeeks.media/kingandsociety/KING_AND_SOCIETY-08.jpg)