1803 Omni Boulevard, Mount Pleasant, SC 29466
- $1,143,000
- 3
- BD
- 3.5
- BA
- 4,761
- SqFt
- Sold Price
- $1,143,000
- List Price
- $1,199,000
- Status
- Closed
- MLS#
- 21001584
- Closing Date
- Apr 16, 2021
- Year Built
- 1990
- Style
- Traditional
- Living Area
- 4,761
- Bedrooms
- 3
- Bathrooms
- 3.5
- Full-baths
- 3
- Half-baths
- 1
- Subdivision
- Ravens Run
- Master Bedroom
- Ceiling Fan(s), Multiple Closets, Walk-In Closet(s)
- Acres
- 0.63
Property Description
Minutes from the Beach in this updated custom built home, in the prestigious gated community of Ravens Run. This home has been meticulously maintained and has an abundance of natural light, with stunning lake views from every bedroom. Updates inc stucco refinishing with warranty. Whole house exterior painted with Sherwin Williams self clean stucco paint. Outside decking finished in Super Paint and interior freshly painted with Emerald Designer Latex. Other updates inc: 3 new garage doors, Heated and cooled enclosed screened in porch w windows. All exterior lighting inc landscaping, front point security system, updated existing irrigation with a new pump that draws water from the lake for irrigation and a new Rainbird Irrigation box. CLICK MOREInterior updates inc, all new teak wood flooring throughout the entire home, 20x20 porcelain tiles in the updated kitchen and all the updated bathrooms, the owner's bath consisting of a curbless 56x70 shower with body jets, roman bathtub and bidet toilet. All new LED lighting fixtures and track lighting. All electrical receptacles have been recently updated. Owners just installed brand new water heaters. Other mentionable items: boat dock can be built with HOA permit, school bus comes into the subdivision for pickup and drop offs. Ravens Run is the only Mt Pleasant community with a private airplane runway for private residential use.
Additional Information
- Levels
- 3 Stories
- Lot Description
- .5 - 1 Acre, Level
- Interior Features
- Ceiling - Cathedral/Vaulted, Ceiling - Smooth, Tray Ceiling(s), High Ceilings, Elevator, Garden Tub/Shower, Kitchen Island, Walk-In Closet(s), Ceiling Fan(s), Central Vacuum, Eat-in Kitchen, Family, Formal Living, Entrance Foyer, Loft, Media, Office, Pantry, Separate Dining, Study, Sun
- Construction
- Stucco
- Floors
- Ceramic Tile, Wood
- Roof
- Architectural
- Heating
- Forced Air
- Exterior Features
- Lawn Irrigation, Lighting
- Foundation
- Raised
- Parking
- 3 Car Garage, Attached, Garage Door Opener
- Elementary School
- Mamie Whitesides
- Middle School
- Moultrie
- High School
- Wando
Mortgage Calculator
Listing courtesy of Listing Agent: Gary Langhoff from Listing Office: The Boulevard Company, LLC.
Selling Office: Carolina One Real Estate.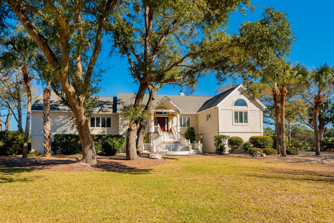
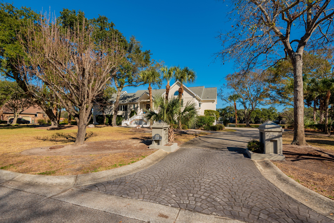
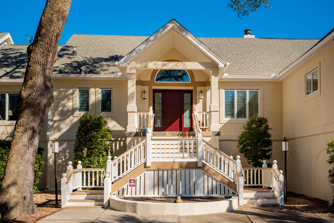
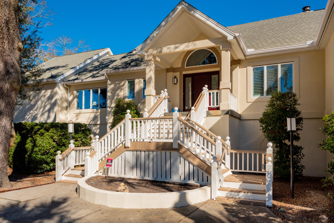
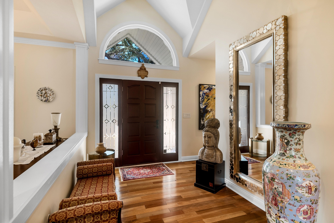
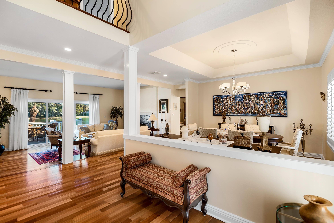
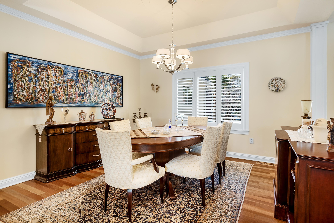
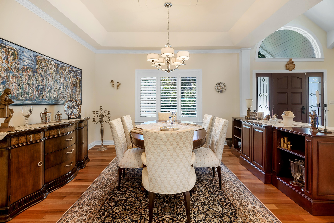
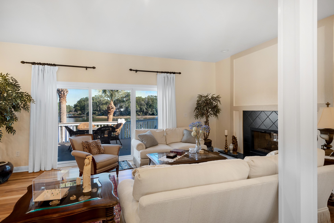
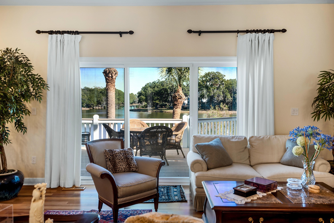
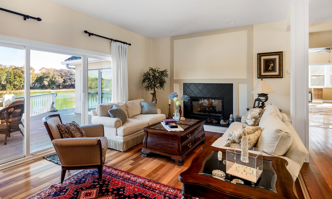
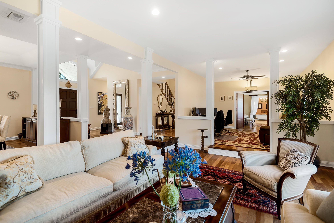
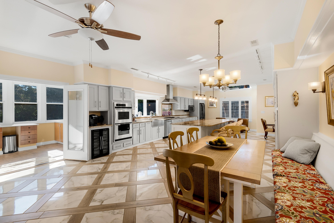
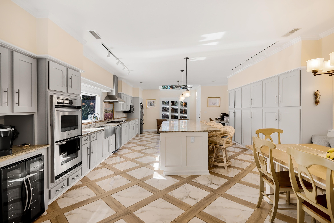
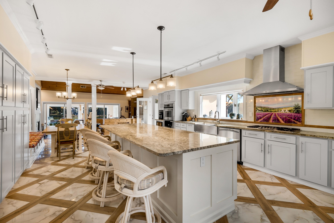
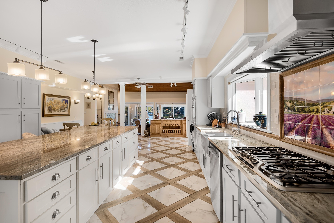
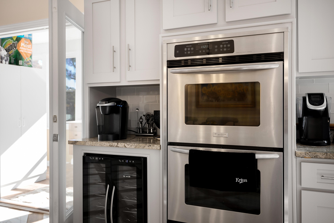
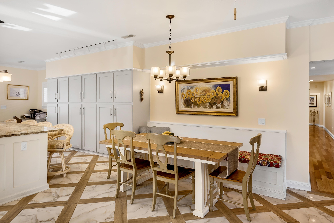
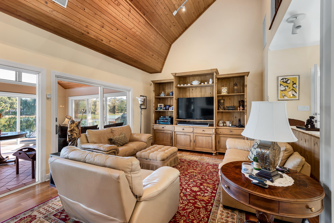
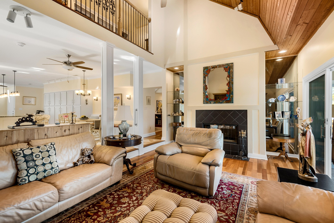
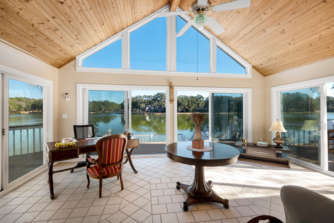
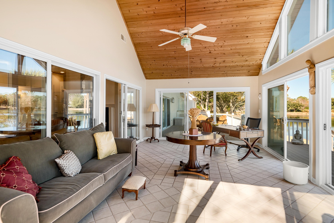
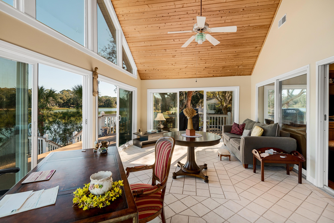
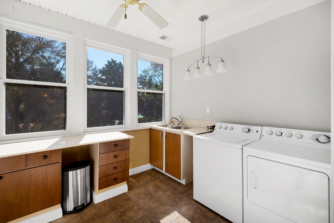
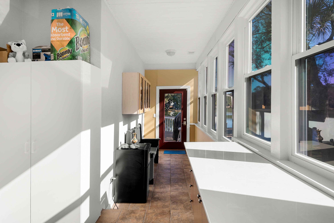
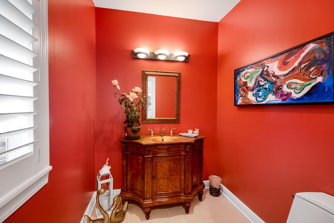
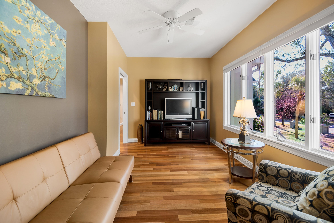
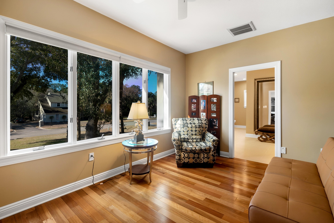
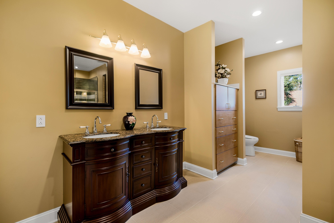
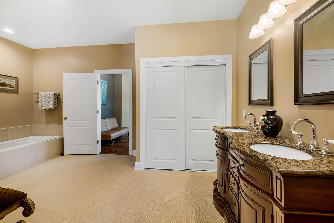
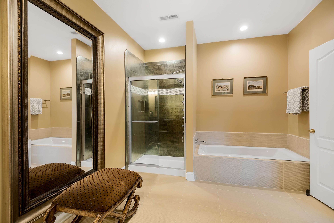
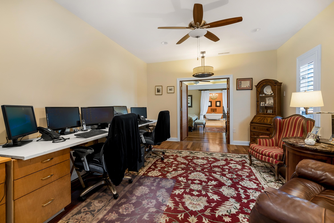
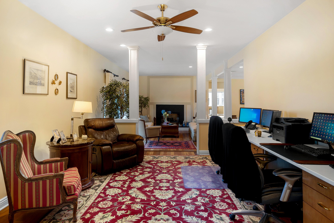
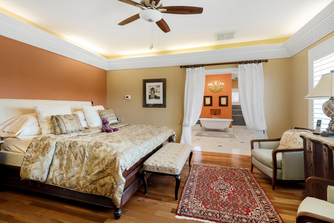
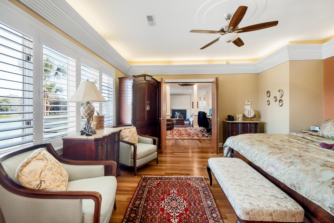
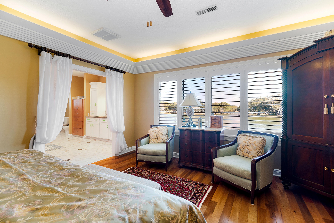
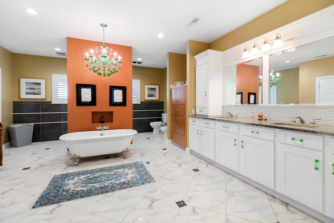
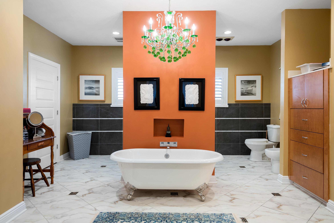
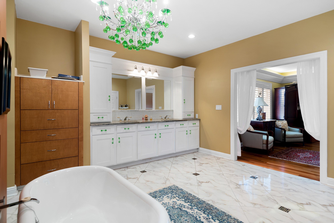
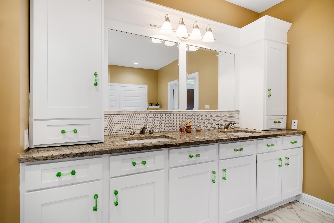
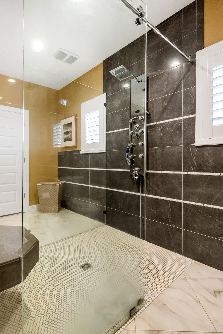
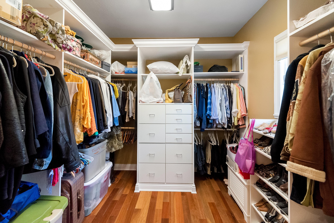
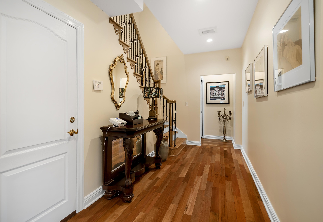
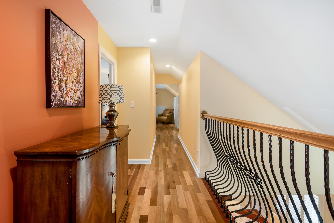
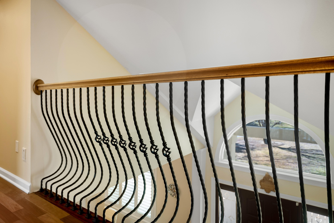
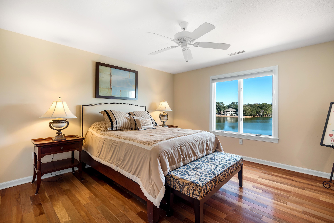
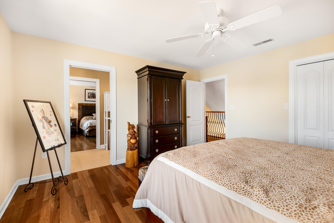
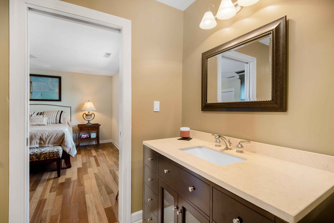
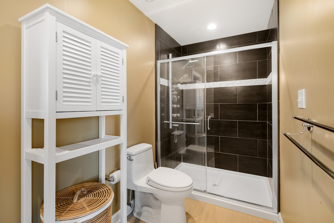
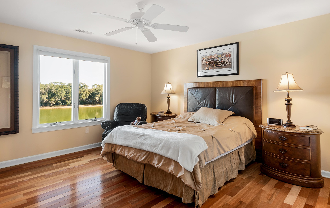
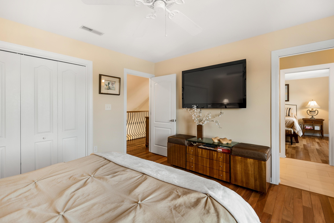
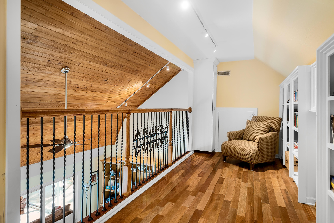
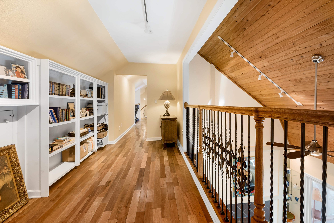
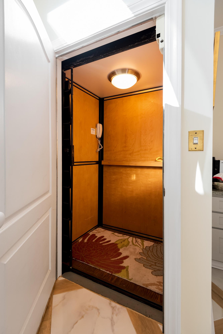
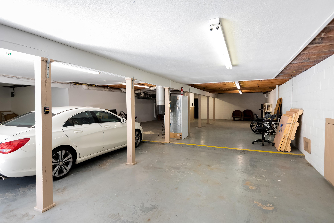
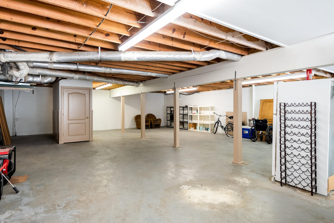
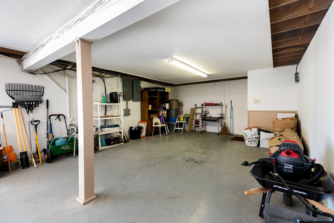
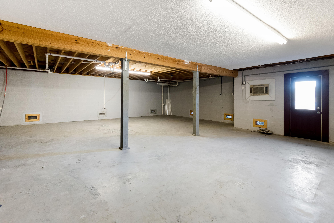
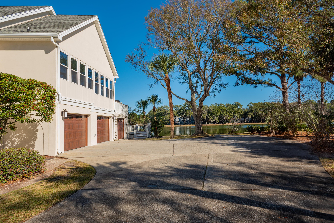

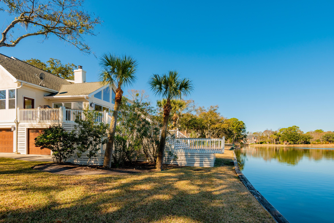
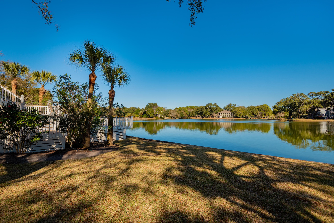
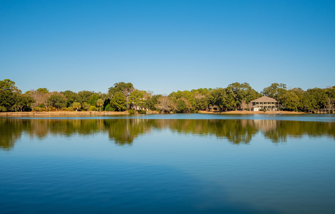
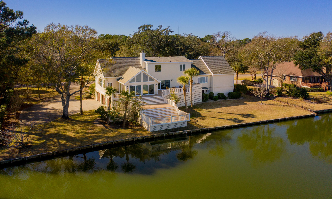
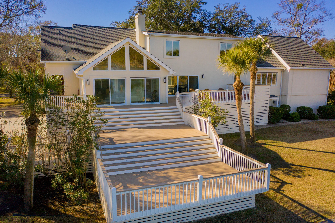
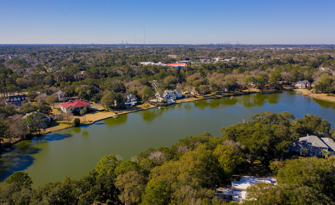
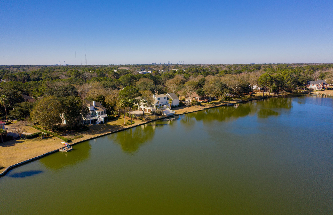
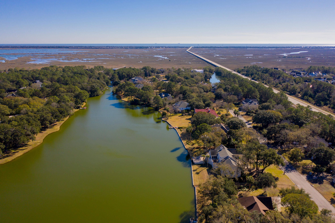
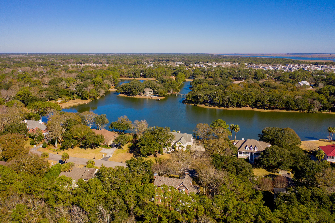
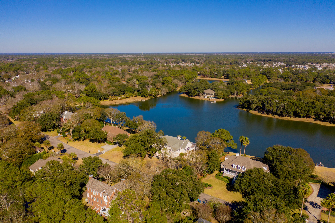
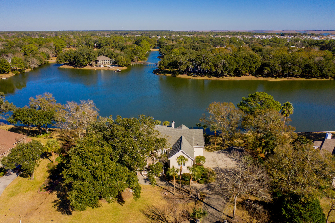
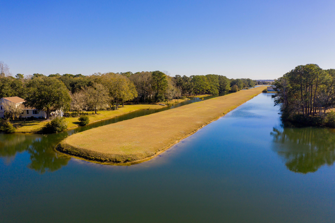
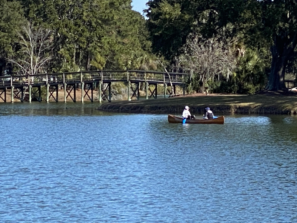
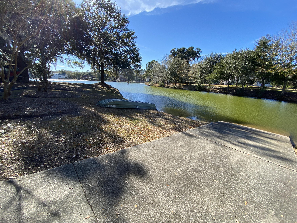
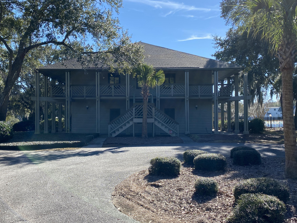
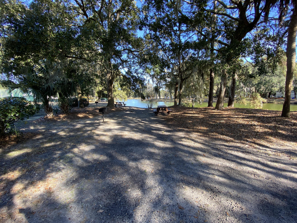
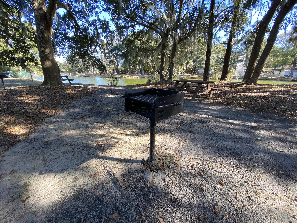
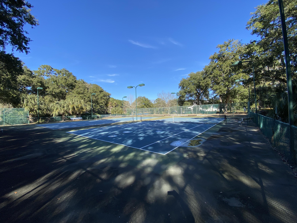
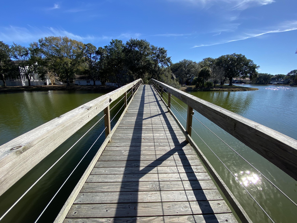

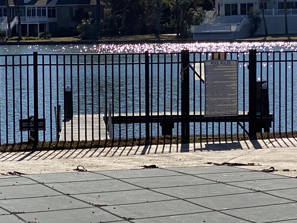
/t.realgeeks.media/resize/300x/https://u.realgeeks.media/kingandsociety/KING_AND_SOCIETY-08.jpg)