2932 Tranquility Road, Mount Pleasant, SC 29466
- $629,000
- 5
- BD
- 3
- BA
- 2,657
- SqFt
- Sold Price
- $629,000
- List Price
- $639,990
- Status
- Closed
- MLS#
- 21001544
- Closing Date
- Apr 15, 2021
- Year Built
- 2018
- Style
- Charleston Single
- Living Area
- 2,657
- Bedrooms
- 5
- Bathrooms
- 3
- Full-baths
- 3
- Subdivision
- Hamlin Oaks
- Master Bedroom
- Garden Tub/Shower, Walk-In Closet(s)
- Acres
- 0.26
Property Description
Stunning Open Concept Charleston Single with modern design and finishes. Like new 2 year old home minutes to Hwy 17 and 526, shopping, beaches, & schools. Inside and out you will find coastal charm and elegance in abundance. 10 ft ceilings, wide plank low maintenance floors, oak stairs, oversized marble kitchen island, 5 bedrooms, 3 full baths, elevated construction with room for 3 cars and tons of storage, are just the beginning. From the moment you drive into the small, quiet and private community of Hamlin Oaks you will feel and see the quality. The double front porches are very inviting and truly showcase that low country feel. This is a great place to watch the sunrise with your morning coffee! Stepping inside the home you are greeted by a large foyer with custom built... shelving, storage and a coat/shoe drop zone. Stepping into the light filled main living area you will find the open concept dining room with chair rail molding, family room with gas log fireplace and custom built-in cabinets and bookcases. This space is quite large and fits large furnishings but yet feels cozy and inviting. The family room opens up to the truly beautiful gourmet kitchen. White floor to ceiling cabinetry with glass doors, subway tile backsplash, extra large island with seating, marble countertops, large walk-in pantry, full size double ovens, gas cooktop, stainless range hood, built-in microwave, and deluxe refrigerator are sure to delight the cook in the family. This entire living space is perfect for entertaining which can also easily extend outdoors to the rear porch. That porch is perfect for watching the sunset with that evening glass of wine or sparkling water. Completing the main level is a full bathroom with a large tiled wall glass door shower and a flex space room. This room is bedroom 5 (complete with closet and windows) or can be an office, playroom, gym etc. Up the hardwood floor staircase we find 3 more nice sized bedrooms, a large sunny laundry room, another full bathroom, and the master suite, closet and bath. Bedroom number 2 is currently used as an office and opens up to the private 2nd floor front porch and has built-in open shelving. Bedroom 3 is showcased as a guest room and is next to a full bathroom with dual vanities and separate shower/toilet room. Bedroom 4 is being used as a gym room. The master suite has a large walk-in closet and on-suite bath. This bathroom includes an over sized shower with custom glass enclosure, private water closet, separate his and her large vanities and a luxurious soaking tub. This is a ''Smart'' home that has many unique features: nest camera doorbell, two smart thermostats, lutron Caseta wireless smart lighting, & Bluetooth front door deadbolt with touch sensor. It also has many energy saving features as well. Energy efficient insulation, low E insulated, energy efficient windows, HERS rated, tankless hot water heater, upgraded energy star kitchen appliances, SOLAR panels (leased). With a transferrable termite bond, drive under garage with ample storage and lawn irrigation this home has it all.
Additional Information
- Levels
- 3 Stories
- Lot Description
- 0 - .5 Acre, Cul-De-Sac
- Interior Features
- Ceiling - Smooth, High Ceilings, Garden Tub/Shower, Kitchen Island, Walk-In Closet(s), Entrance Foyer, Living/Dining Combo, Pantry
- Construction
- Cement Plank
- Floors
- Ceramic Tile
- Roof
- Architectural
- Heating
- Electric, Solar
- Exterior Features
- Balcony, Lawn Irrigation
- Foundation
- Raised
- Parking
- 2 Car Garage, 3 Car Garage, Attached, Garage Door Opener
- Elementary School
- Jennie Moore
- Middle School
- Laing
- High School
- Wando
Mortgage Calculator
Listing courtesy of Listing Agent: Julie O'reilly from Listing Office: The Boulevard Company, LLC.
Selling Office: The Boulevard Company, LLC.
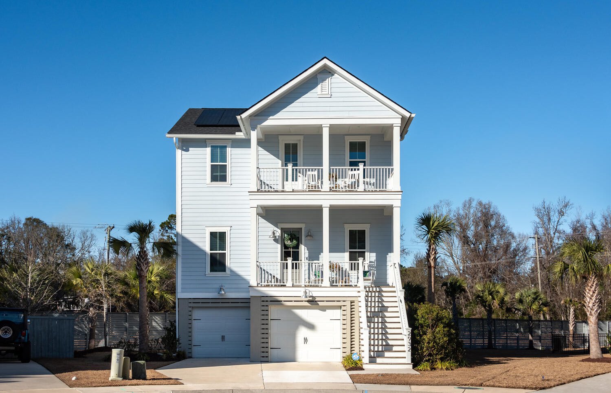

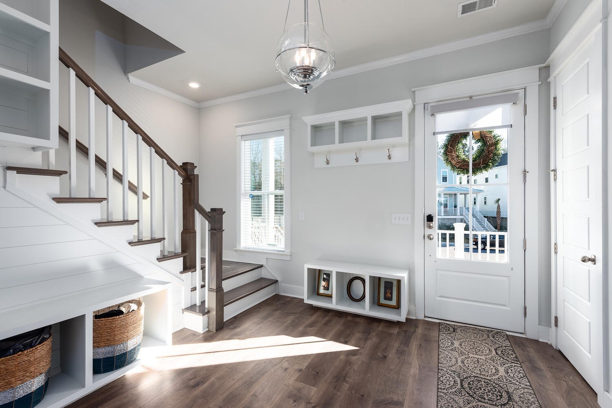
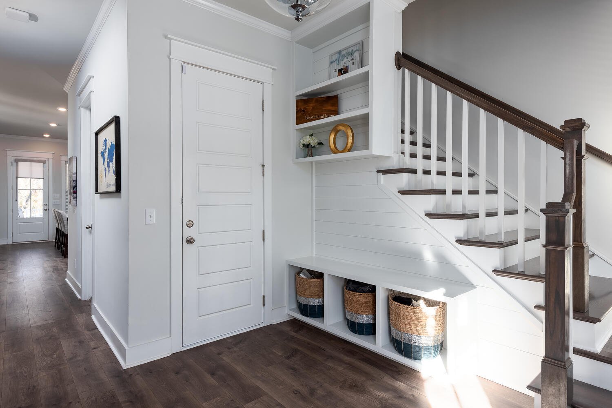
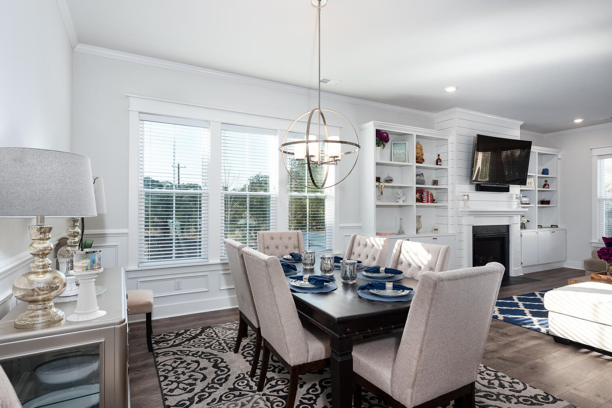


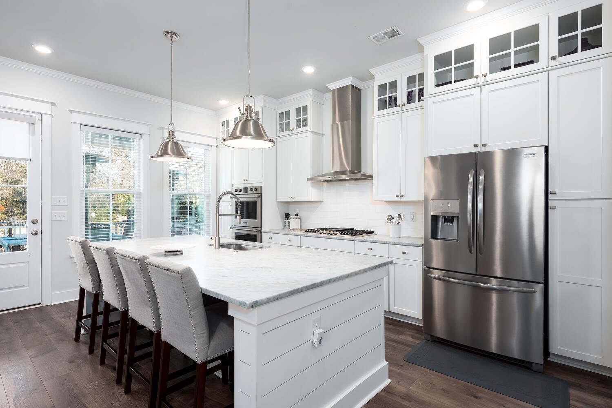

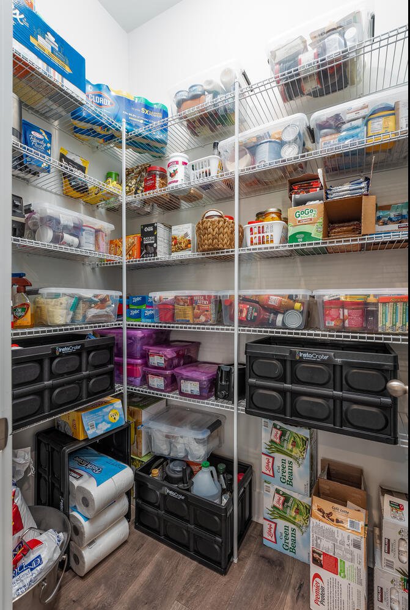
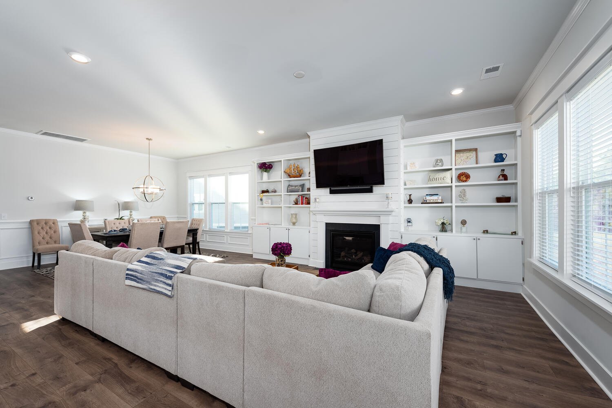
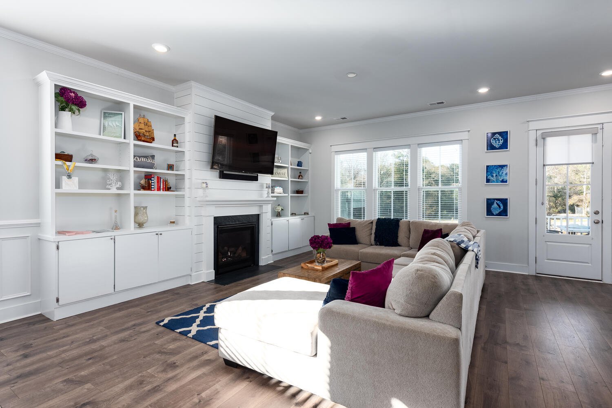

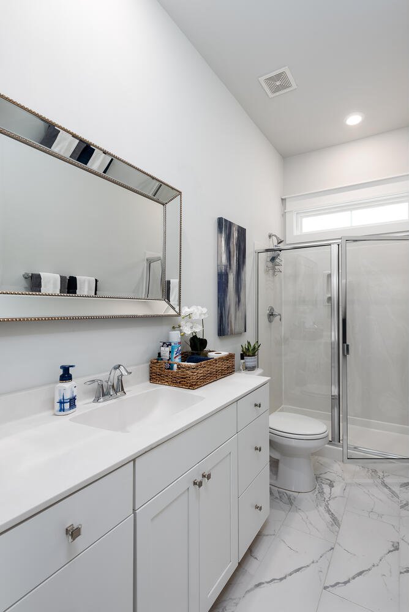

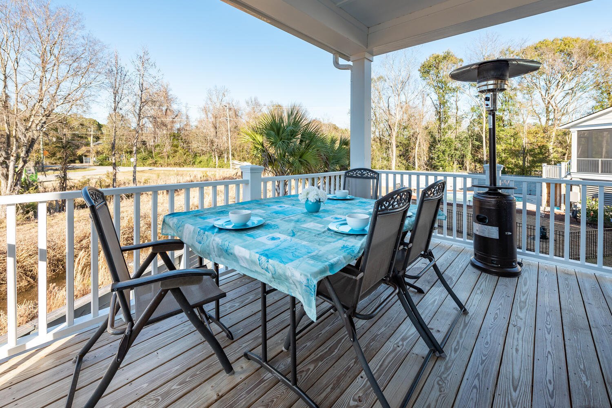

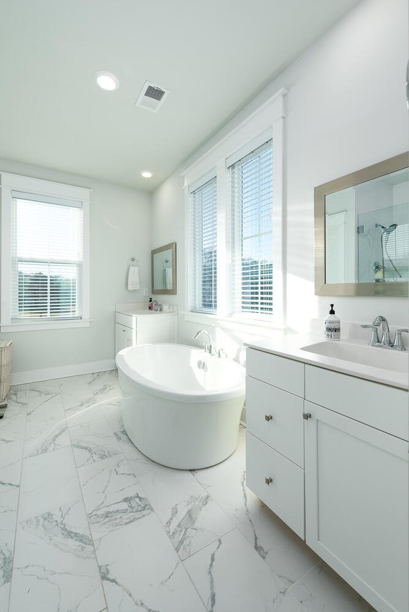

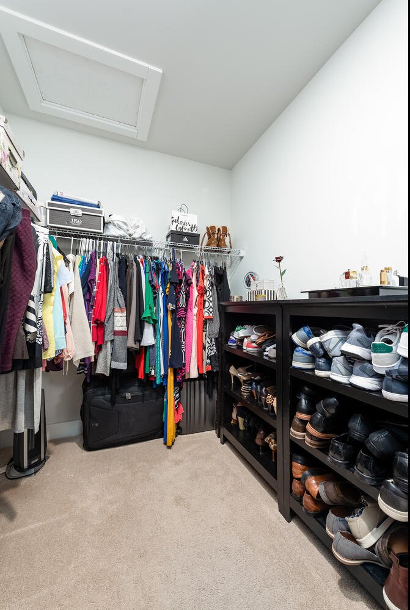


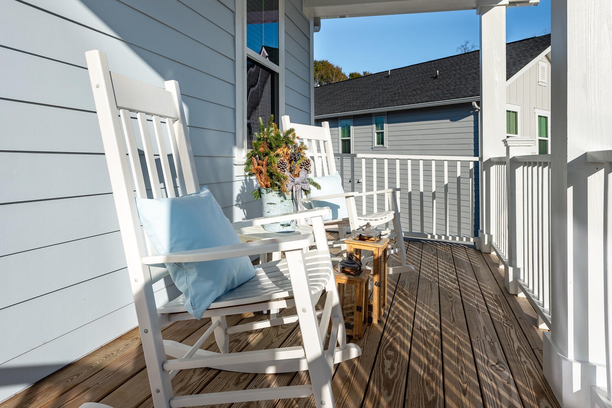



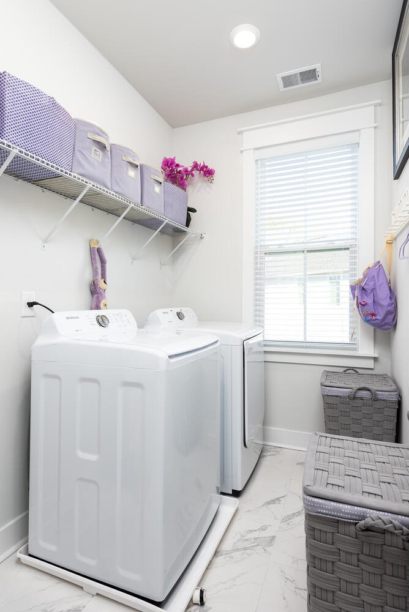
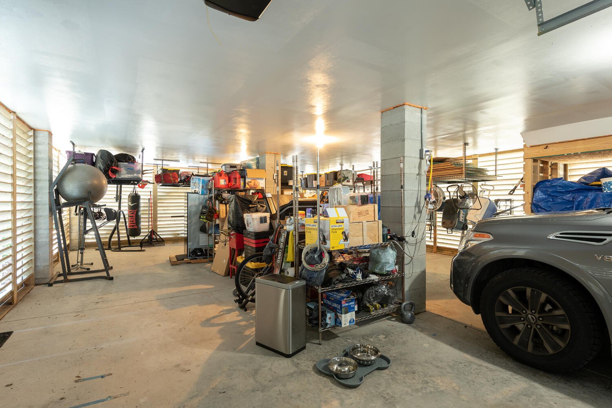

/t.realgeeks.media/resize/300x/https://u.realgeeks.media/kingandsociety/KING_AND_SOCIETY-08.jpg)