1278 Max Lane, Mount Pleasant, SC 29466
- $621,300
- 3
- BD
- 2.5
- BA
- 2,255
- SqFt
- Sold Price
- $621,300
- List Price
- $625,900
- Status
- Closed
- MLS#
- 21001423
- Closing Date
- May 26, 2021
- Year Built
- 2021
- Style
- Contemporary, Traditional
- Living Area
- 2,255
- Bedrooms
- 3
- Bathrooms
- 2.5
- Full-baths
- 2
- Half-baths
- 1
- Subdivision
- Fulton Park
- Master Bedroom
- Walk-In Closet(s)
- Acres
- 0.07
Property Description
MAY Wake up to calming magic of nature in a NEW HOME nestled in thriving Mt. Pleasant! Your LUXURIOUSLY LARGE OWNER'S SUITE features lavish SPA-STYLE TILE SHOWER, dual vanity, separate water closet & WALK-IN CLOSET. 2 additional upper bedrooms include WALK-IN CLOSETS & shared Jack&Jill w/ample laundry room down the hall. Downstairs, a cozy, GAS SHIPLAP FIREPLACE graces the 10 ft. high main living space while both the MORNING ROOM & REAR SCREENED PORCH offer breathtaking views of the surrounding, wooded wetlands.UPGRADED GOURMET KITCHEN, complete with DOUBLE OVENS, SS GAS APPLIANCES, TILE backsplash & desirable QUARTZ COUNTERTOPS, invites hospitality in this OPEN CONCEPT HOME. 5''Plank Flooring leads the way to your WRAP AROUND FRONT PORCH or ATTACHED 2 CAR-GARAGE to set about your dayThis small, private enclave neighborhood is centrally located in the Heart of Mt. Pleasant. Complete with COMMUNITY POOL & CLUBHOUSE and PalmTrees in every yard it's a hidden location, not to be missed.
Additional Information
- Levels
- Two
- Lot Description
- 0 - .5 Acre, Interior Lot, Wetlands
- Interior Features
- Ceiling - Smooth, High Ceilings, Kitchen Island, Walk-In Closet(s), Ceiling Fan(s), Eat-in Kitchen, Family, Entrance Foyer, Great, Pantry
- Construction
- Cement Plank
- Floors
- Ceramic Tile
- Roof
- Architectural
- Exterior Features
- Lawn Irrigation
- Foundation
- Raised Slab
- Parking
- 2 Car Garage, Attached
- Elementary School
- Jennie Moore
- Middle School
- Laing
- High School
- Wando
Mortgage Calculator
Listing courtesy of Listing Agent: Kimberly G West from Listing Office: SM SOUTH CAROLINA BROKERAGE LLC.
Selling Office: Brand Name Real Estate.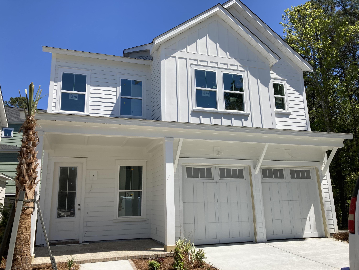
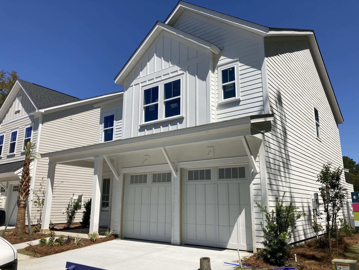
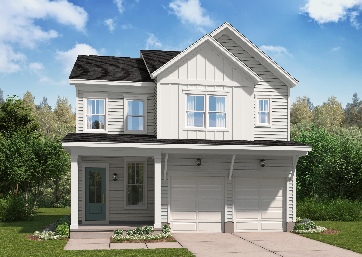
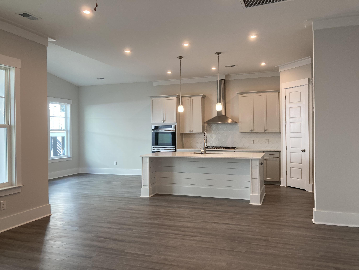
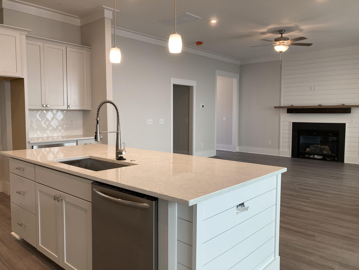
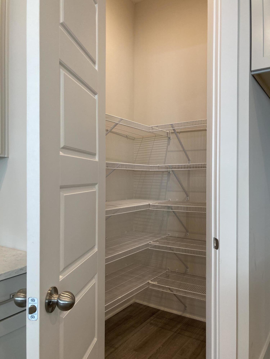
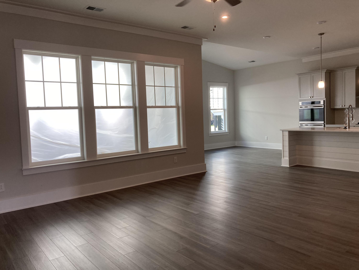
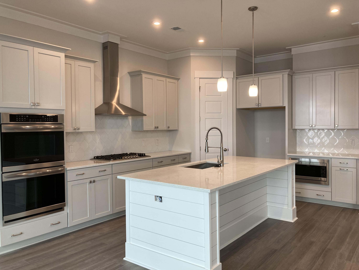
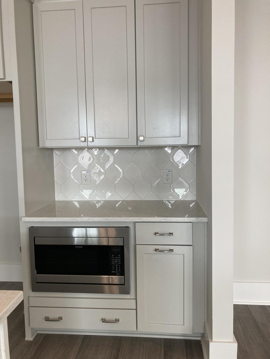
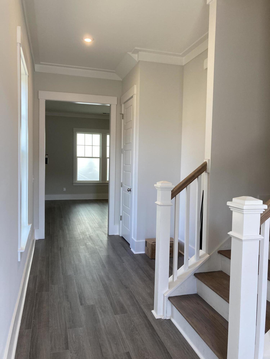
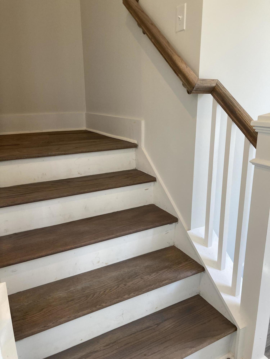
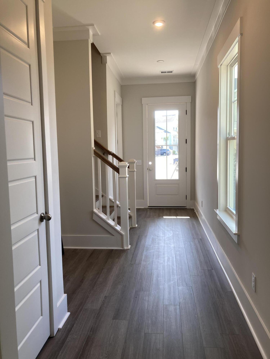
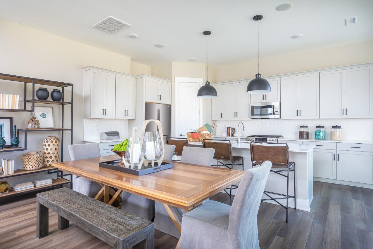
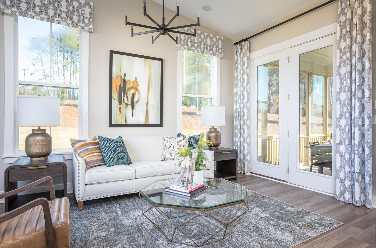
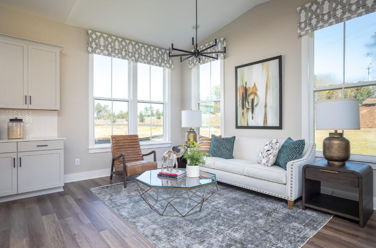
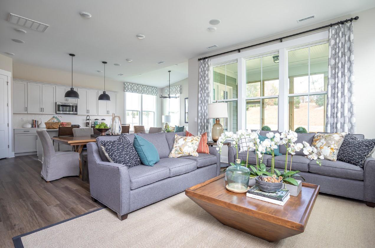
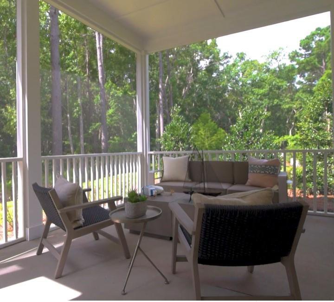
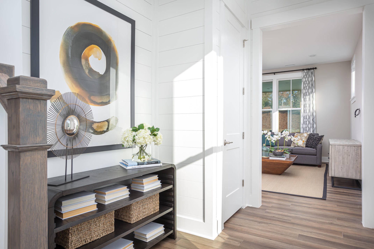
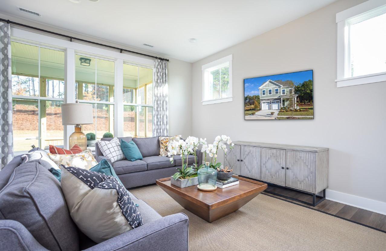
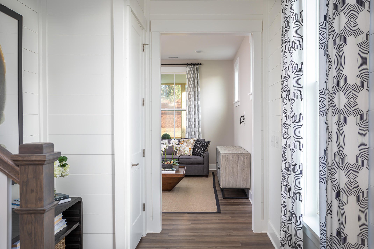
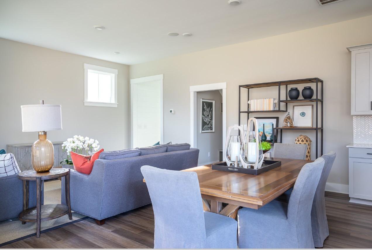
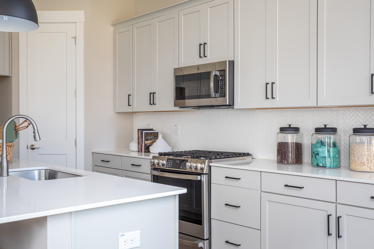
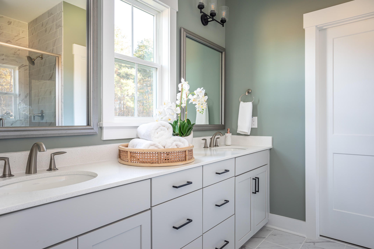
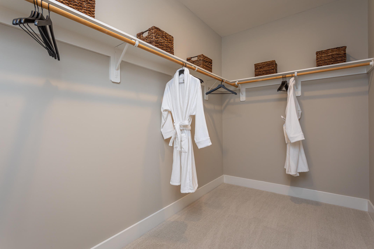
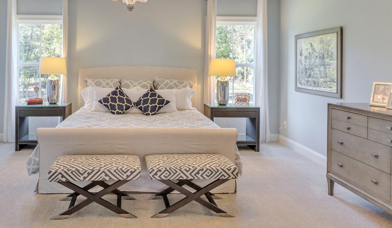
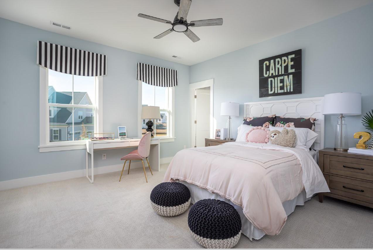
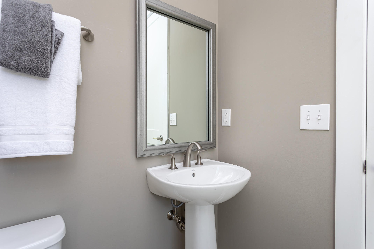
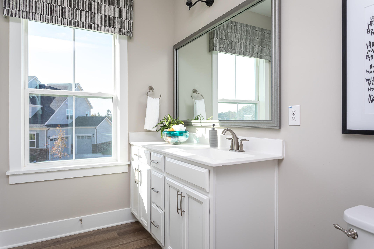
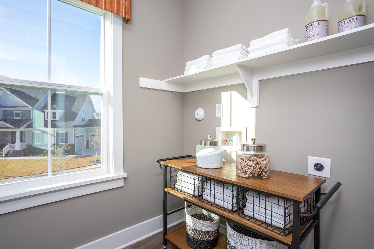
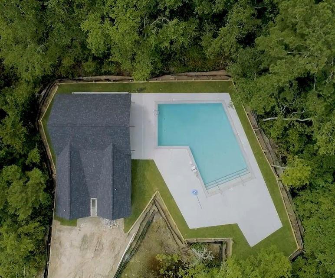
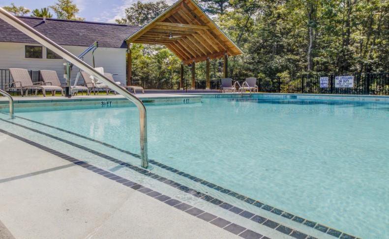
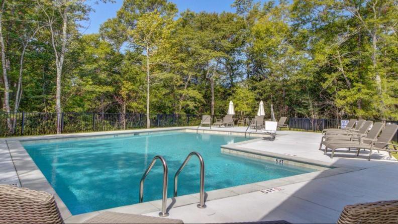
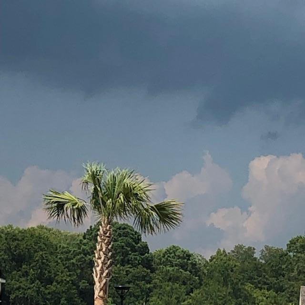
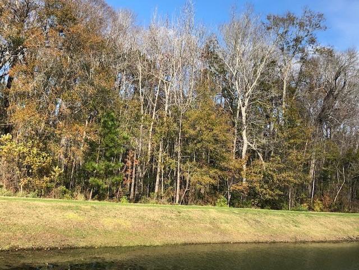
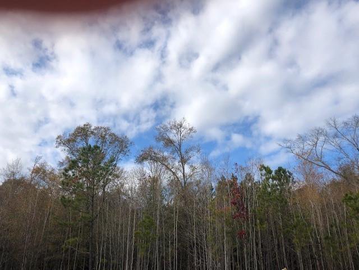
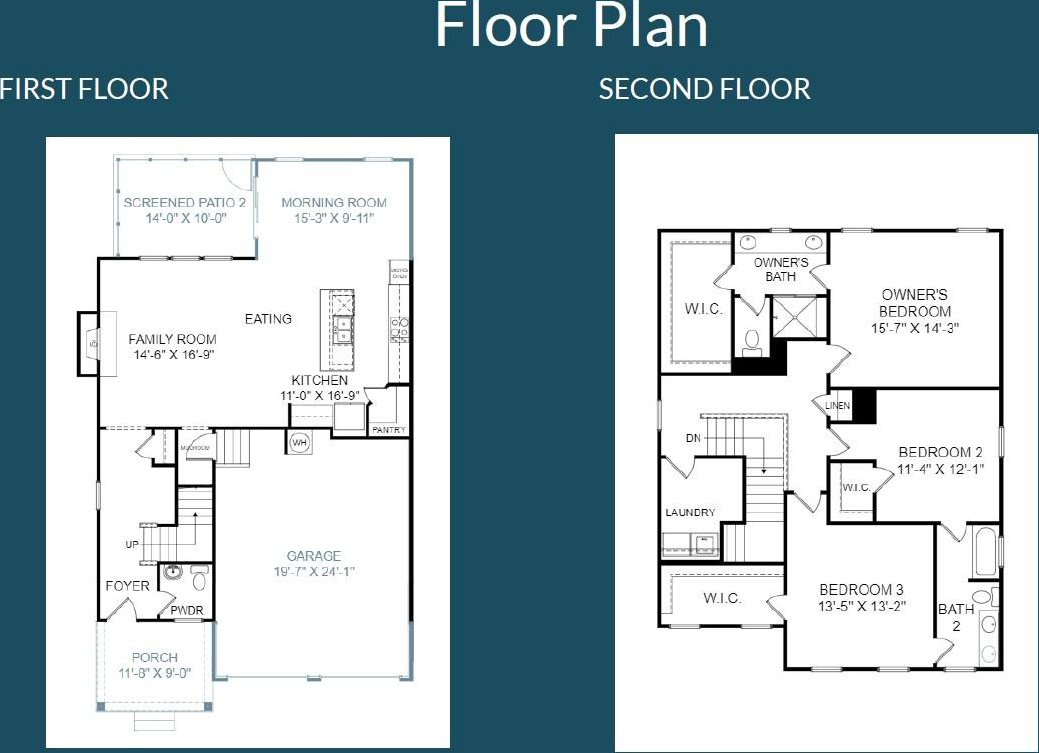
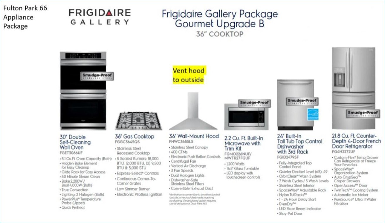
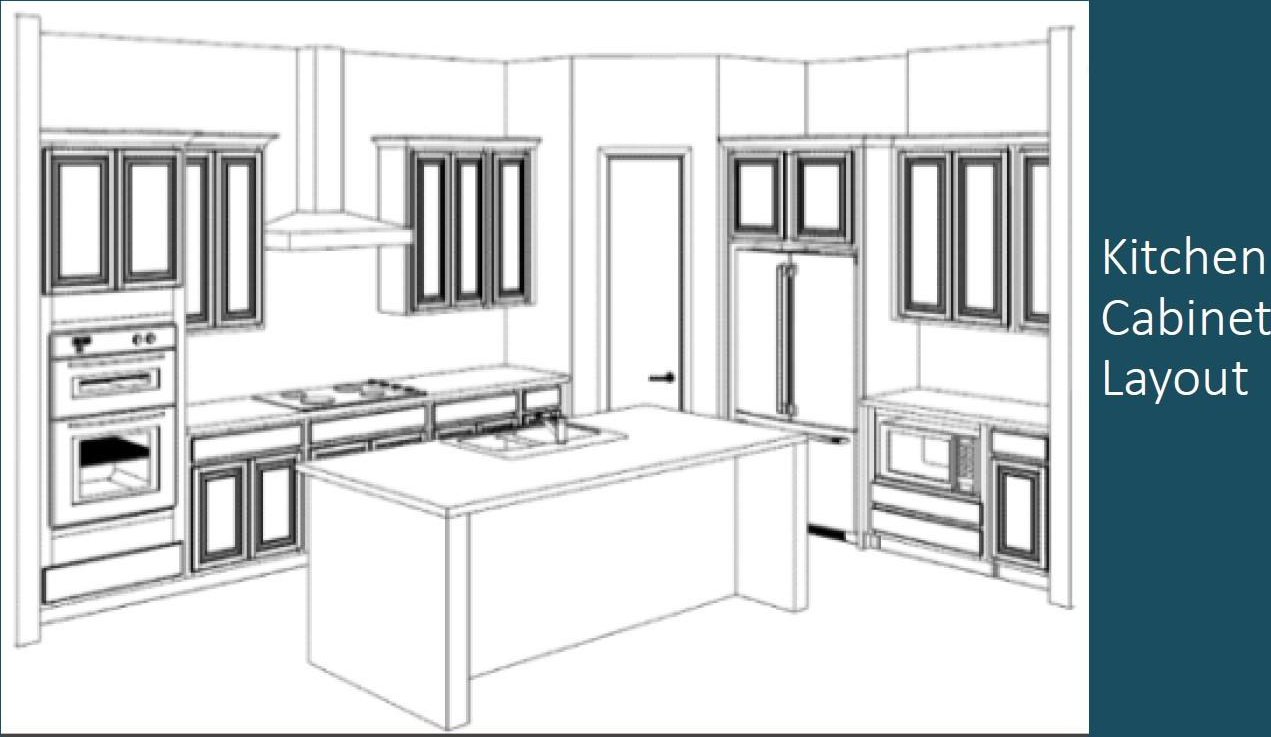
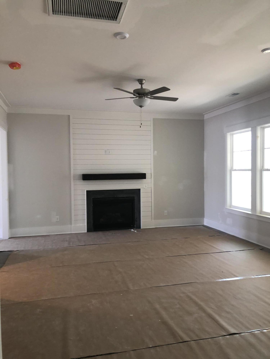
/t.realgeeks.media/resize/300x/https://u.realgeeks.media/kingandsociety/KING_AND_SOCIETY-08.jpg)