3909 Ashton Shore Lane, Mount Pleasant, SC 29466
- $2,303,975
- 5
- BD
- 4.5
- BA
- 5,368
- SqFt
- Sold Price
- $2,303,975
- List Price
- $2,295,000
- Status
- Closed
- MLS#
- 21001061
- Closing Date
- Aug 12, 2021
- Year Built
- 2021
- Style
- Traditional
- Living Area
- 5,368
- Bedrooms
- 5
- Bathrooms
- 4.5
- Full-baths
- 4
- Half-baths
- 1
- Subdivision
- Park West
- Master Bedroom
- Walk-In Closet(s)
- Tract
- Park Island
- Acres
- 0.84
Property Description
Currently under construction in Park Island, a gated waterfront community, approximately 20 acres long, located in the sought community of Park West. Park Island encompasses a total of 33 homes/home-sites, surrounded by beautiful marshes, Toomer creek and the Wando River. The view for this home site is built for a King, sitting three stories tall on the North side of the island overlooking the stunning views of the Wando River. The plans for this home include 5 bedrooms,' 4.5 baths, with the Owner's Suite located on the main floor and a second Master Suite on the second floor. The large foyer at the main entrance opens to a Great room to include a cozy fireplace enclosed by floating shelves on each side.Adjoining to the Great Room is the Dining Room that flows directly into the Kitchen. The Butler's Pantry located in the Dining room was designed with entertaining in mind with its easy access to the Dining Room, Kitchen, and the expansive screened porch just off the back of the house. The Kitchen offers high end appliances, custom cabinets, a large kitchen island, and a walk-in pantry/office. Special feature of this home include a community dock with a personal boat slip, an elevator that provides access to all three levels, a 2 ½ car garage with room for a golf cart or extra storage, flex room, laundry room on both the main and second floor, Recreation room, four large porches with one screened in, and a yard big enough to install a future pool. Target completion date is late spring, 2021. Like the design layout, the finishes were carefully selected. That said, there may still be time to customize the finishes to your liking. Call today!
Additional Information
- Levels
- 3 Stories
- Lot Description
- .5 - 1 Acre
- Interior Features
- Ceiling - Smooth, High Ceilings, Elevator, Kitchen Island, Walk-In Closet(s), Ceiling Fan(s), Entrance Foyer, Great, Loft, Office, Pantry, Utility
- Construction
- Cement Plank
- Floors
- Ceramic Tile, Wood
- Roof
- Architectural, Metal
- Heating
- Electric, Heat Pump
- Exterior Features
- Dock - Shared, Lawn Irrigation
- Foundation
- Raised Slab
- Parking
- 2 Car Garage, Other (Use Remarks)
- Elementary School
- Charles Pinckney Elementary
- Middle School
- Cario
- High School
- Wando
Mortgage Calculator
Listing courtesy of Listing Agent: Clay Cunningham from Listing Office: Carolina One Real Estate. 843-779-8660
Selling Office: The Boulevard Company, LLC.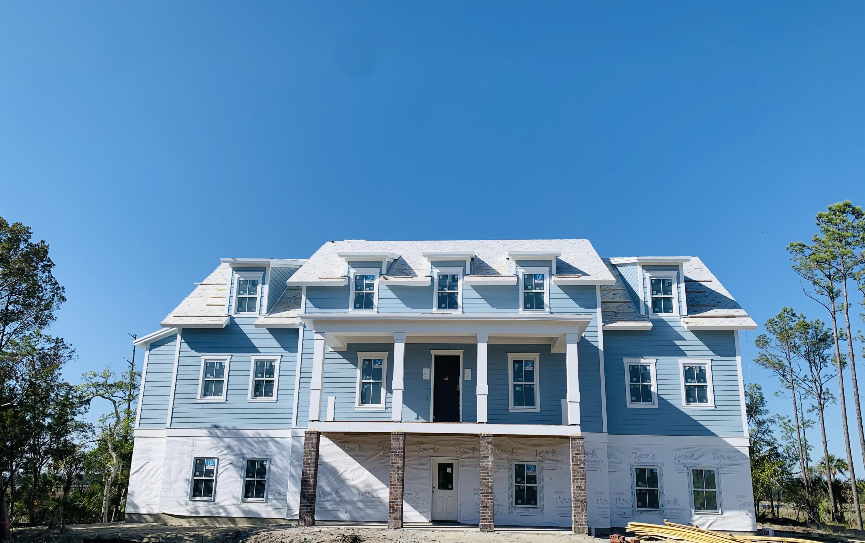

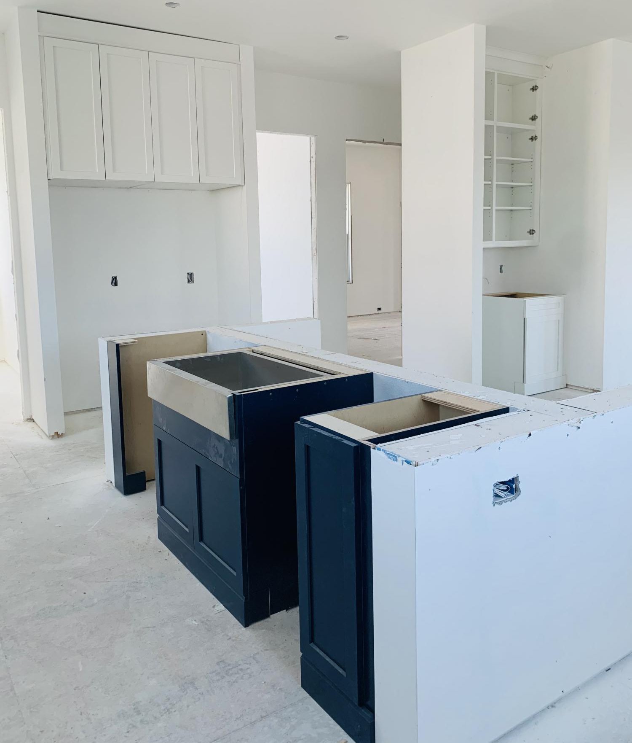
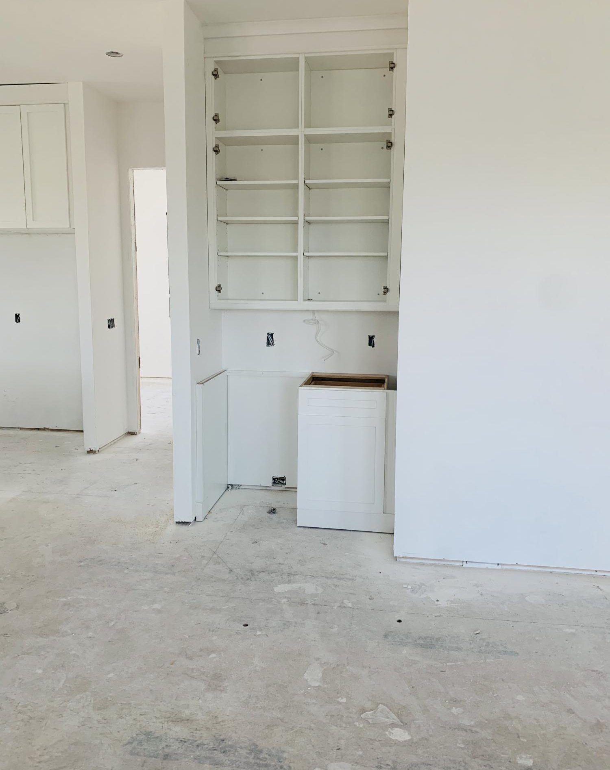
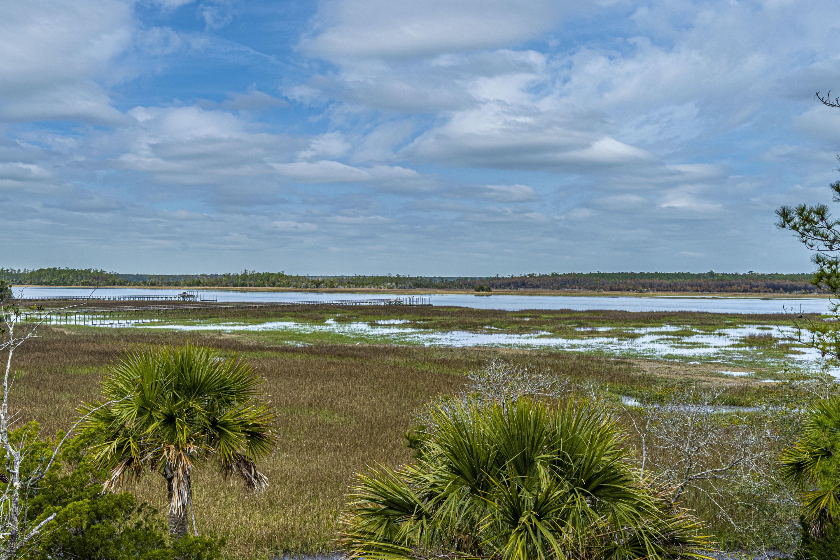

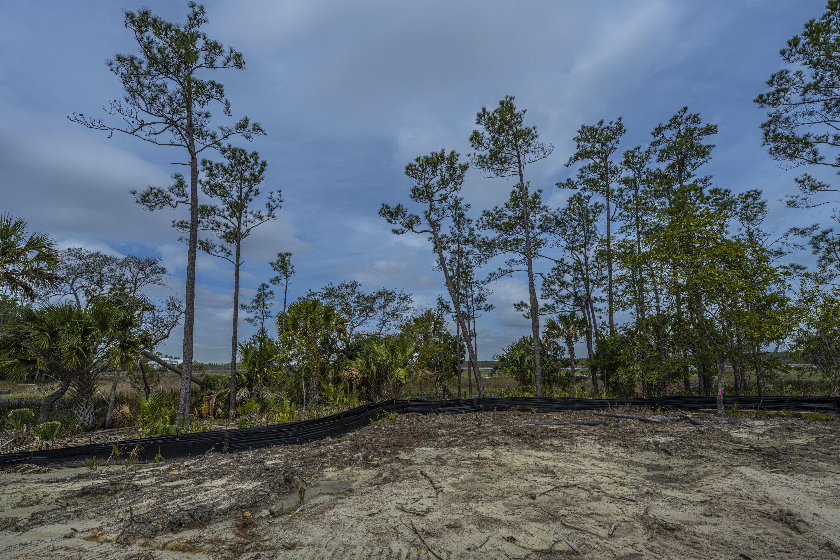
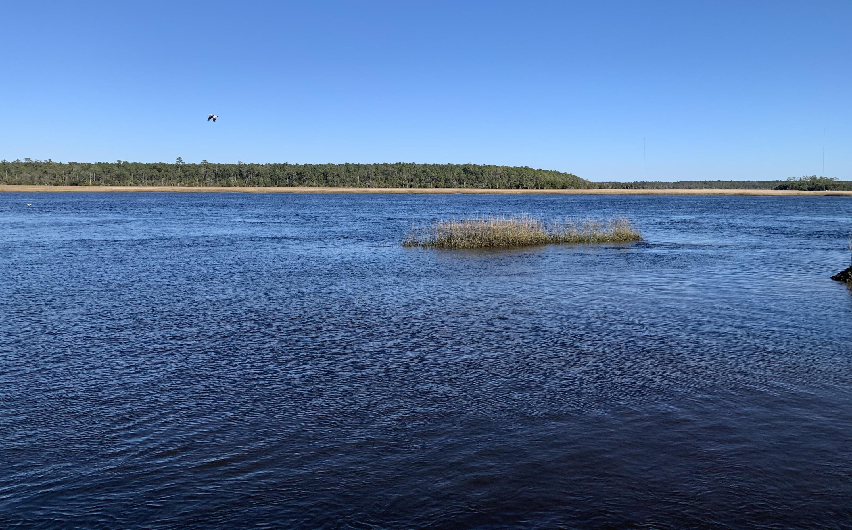
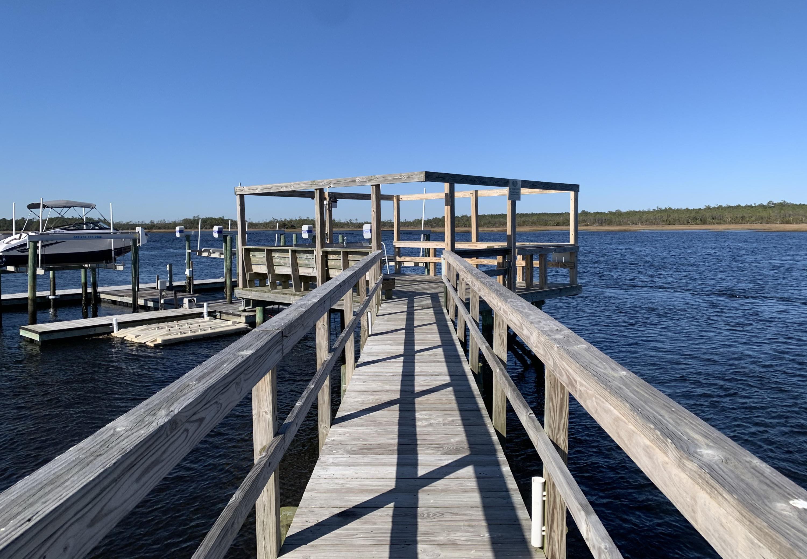

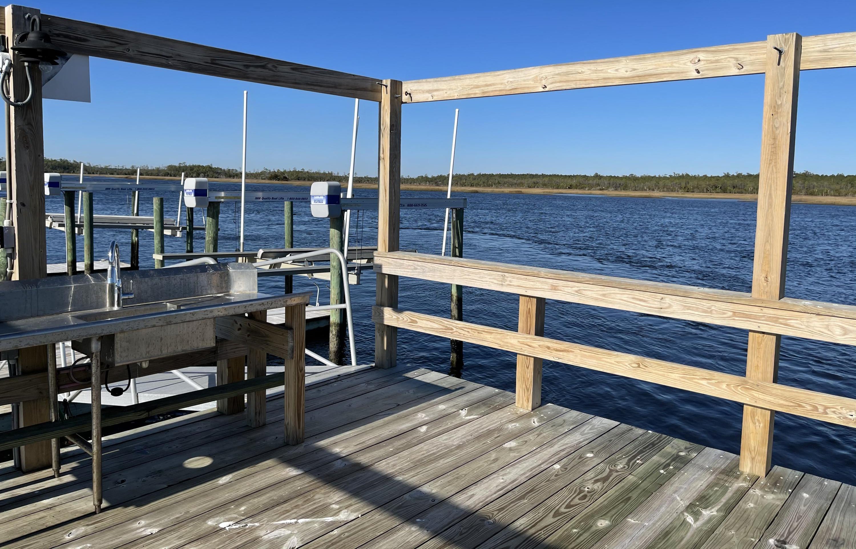
/t.realgeeks.media/resize/300x/https://u.realgeeks.media/kingandsociety/KING_AND_SOCIETY-08.jpg)