29 31st Avenue, Isle Of Palms, SC 29451
- $1,975,000
- 5
- BD
- 4.5
- BA
- 3,819
- SqFt
- Sold Price
- $1,975,000
- List Price
- $2,065,000
- Status
- Closed
- MLS#
- 21000931
- Closing Date
- May 18, 2021
- Year Built
- 2019
- Style
- Traditional
- Living Area
- 3,819
- Bedrooms
- 5
- Bathrooms
- 4.5
- Full-baths
- 4
- Half-baths
- 1
- Master Bedroom
- Ceiling Fan(s), Walk-In Closet(s)
- Acres
- 0.37
Property Description
Have it all on the Isle of Palms! Located just two blocks from the beach and away from the hustle and bustle, this newly built house sits on one of the largest lots on IOP. Built in 2019, this 5 or 6 bedroom, 4 1/2 bath elevated construction home has been thoughtfully built with tasteful and timeless selections and will surely meet your wishes for a new place to call home. The main floor features an open concept living space with white shaker style cabinets with hidden outlets and under mount lighting, an oversized island with seating space for 5 that overlooks the family room and an eat-in kitchen space that easily holds a table with 6 chairs. There is a butler's pantry that leads into the formal dining room and a huge walk-in food pantry located off the kitchen.The master bedroom is also located on the main floor towards the front of the home and has a large en-suite bathroom with separate "his" and "her" vanities, custom cabinetry, tiled surround glass shower, an area that has been pre-plumbed for a soaking tub, and a large walk-in closet. To round out the main floor, you will also find the laundry room and a half bathroom. The additional bedrooms are located on the upper floor and consist of two bedrooms on the front of the home, each with its own door leading out to the upper front porch with a shared full bathroom between the two bedrooms. Two more bedrooms are located towards the middle and rear of the home and share a Jack and Jill style bathroom each with its own private sink and vanity area but a shared bath/shower. The icing on the cake for this floor is the enormous sixth bedroom/bonus room/entertainment room/playroom, or whatever your heart desires! For outdoor entertaining, there is a screened-in back porch, an additional small uncovered back deck area, and a fire pit downstairs at the end of the driveway. Worried about carrying in all of those groceries? No problem! There is an elevator that lands on each floor making your shopping trips a breeze for unloading! The three-car garage lends itself to tons of extra storage space or a man cave/workshop. There is also an outdoor shower, utility sink, zoned irrigation, and fire pit. There was a lot of thought and detail put into the design and build of this house. Some of the additional features include: Spray foam insulation on first floor and foam enclosed attic, 14 SEER HVAC with smart Wi-Fi thermostats, 8 zone sound system with commercial amp and Sonos feed, Cooktop is plumbed for propane gas, kitchen plumbing for Keurig or other countertop device, pre-wired electrical for a future pool, generator plug in and transfer switch, the butler pantry is wired for a wine or beverage cooler, designer grade ceiling fans throughout, plantation shutters throughout, site finished hardwood floors, memory foam padded premium carpet in the upstairs bedrooms, and the list goes on and on..... Don't miss this opportunity to live on The Isle of Palms in an absolutely gorgeous home! Please note, TVs and audiovisual equipment will convey with acceptable offer. ***POOL PHOTOS ARE RENDERINGS ONLY Buyer to verify all things deemed important to them including, but not limited to, school zoning and square footage.
Additional Information
- Levels
- Multi-Story
- Lot Description
- Level
- Interior Features
- Ceiling - Smooth, High Ceilings, Elevator, Kitchen Island, Walk-In Closet(s), Ceiling Fan(s), Bonus, Eat-in Kitchen, Family, Entrance Foyer, Living/Dining Combo, Office, Pantry, Separate Dining
- Construction
- Cement Plank
- Floors
- Ceramic Tile, Wood
- Roof
- Architectural
- Heating
- Heat Pump
- Foundation
- Raised
- Parking
- 3 Car Garage, Attached, Off Street
- Elementary School
- Sullivans Island
- Middle School
- Moultrie
- High School
- Wando
Mortgage Calculator
Listing courtesy of Listing Agent: Misti Cox from Listing Office: King and Society Real Estate.
Selling Office: Sweet Carolina Realty.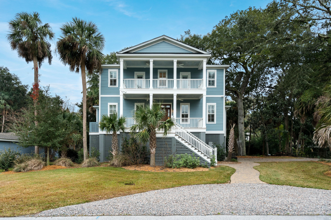
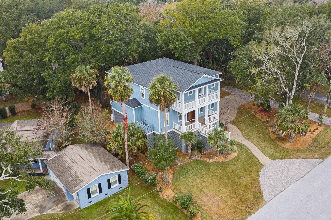
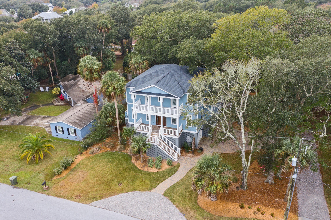
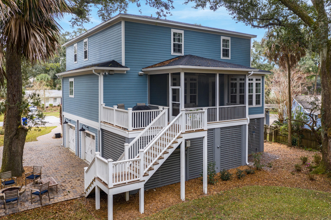
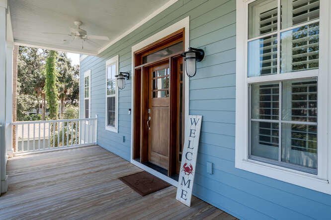
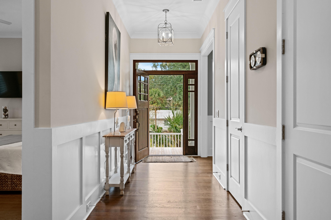
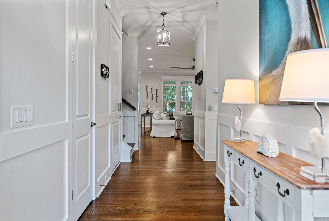
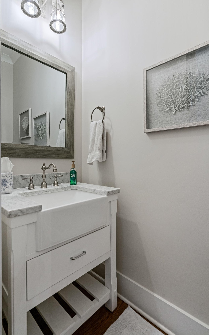
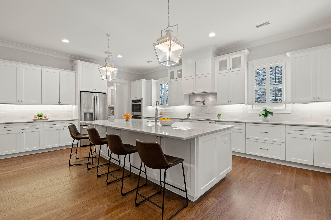
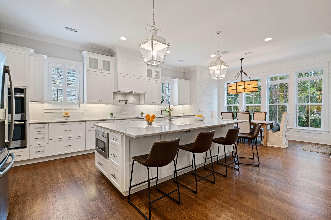
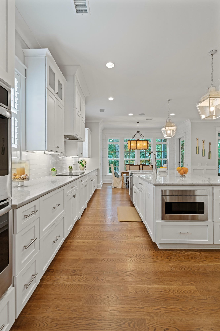
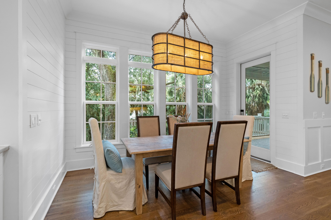
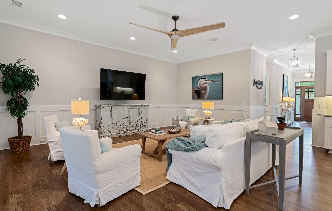
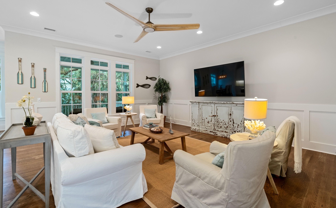
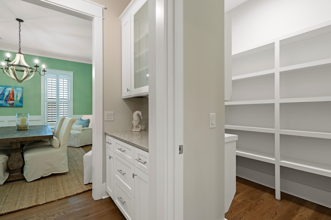
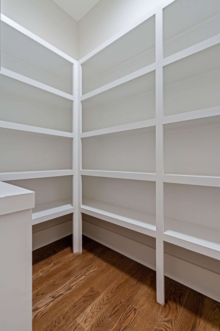
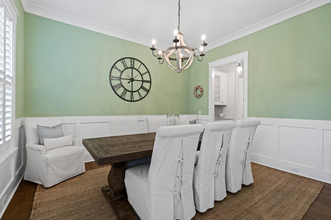
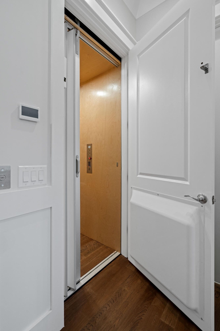
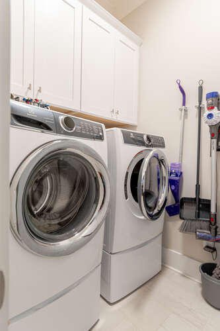
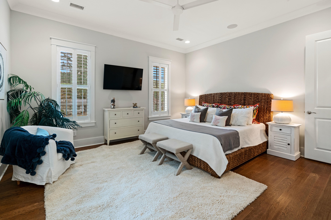
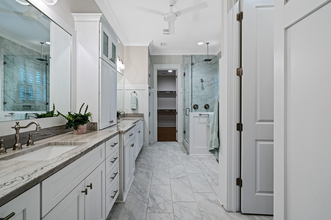
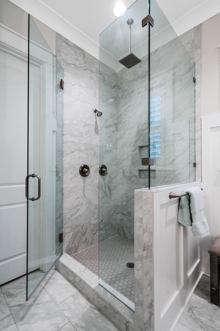
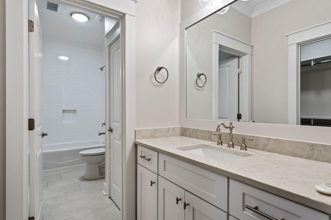
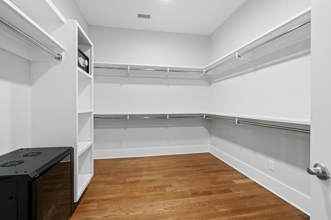
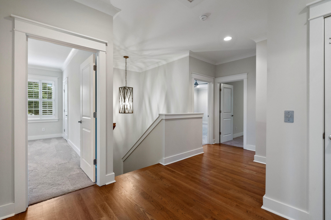
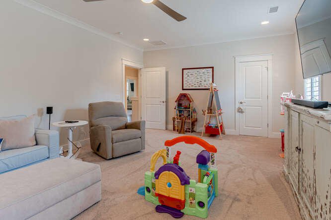
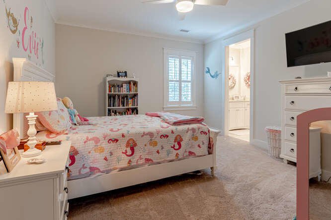
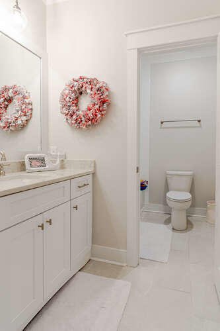
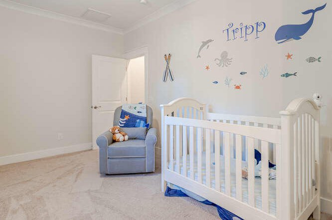
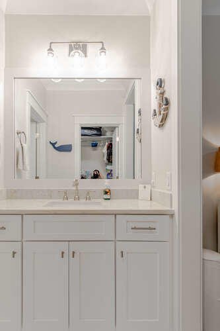
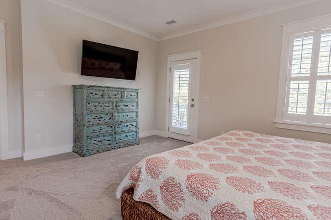
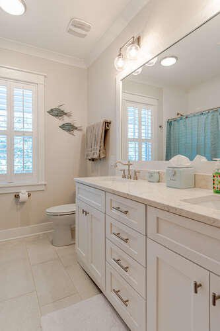
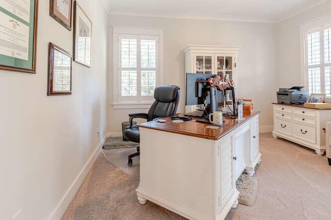
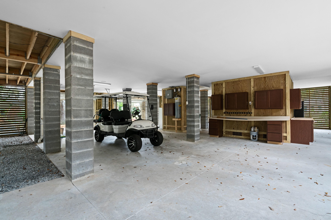
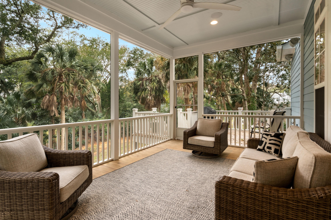
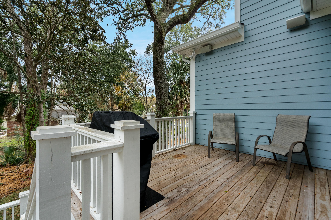
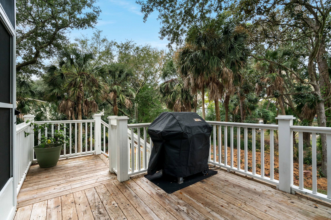
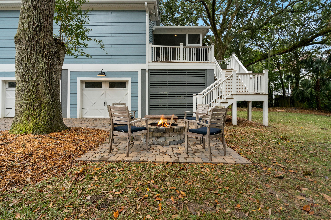
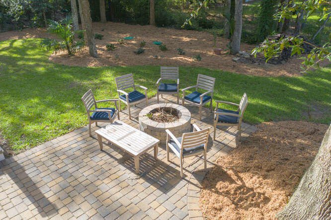
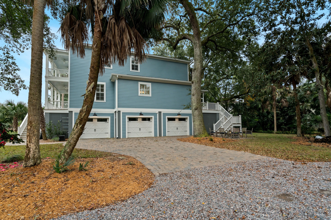
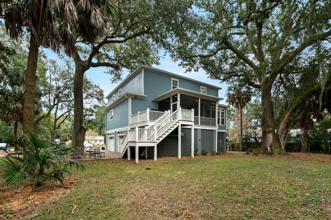
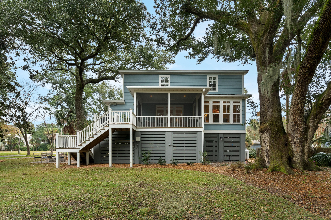
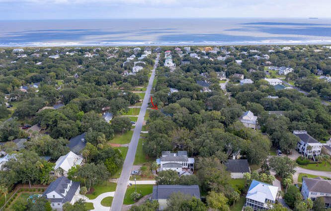
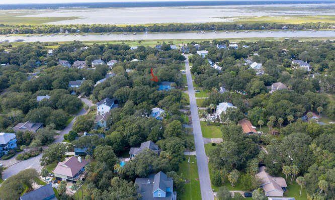
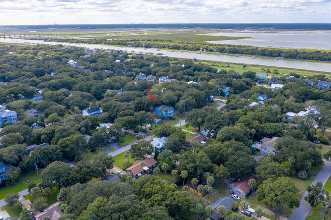
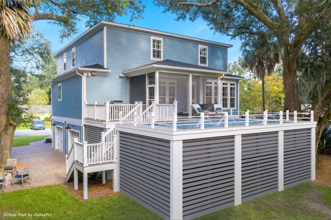
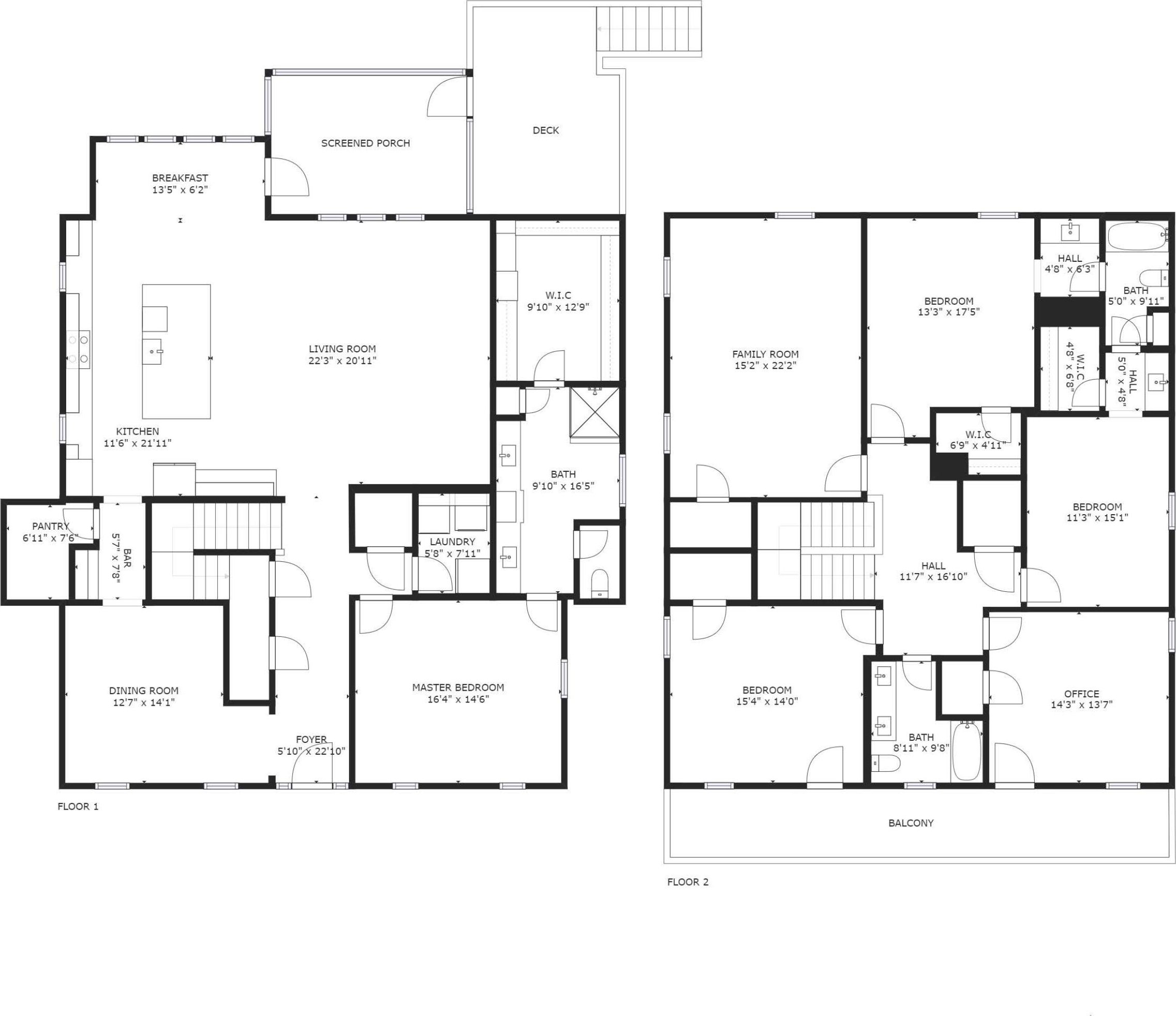
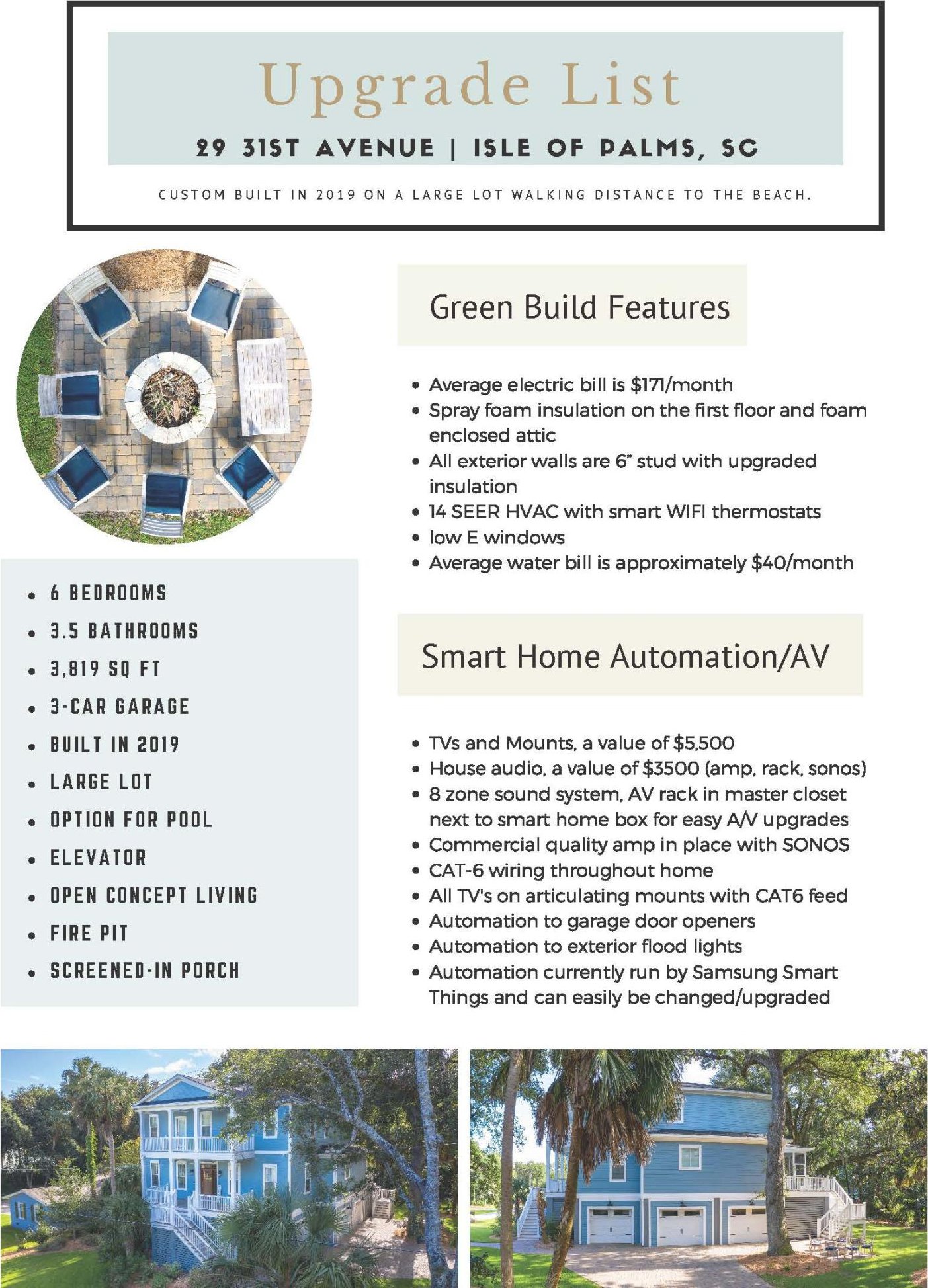
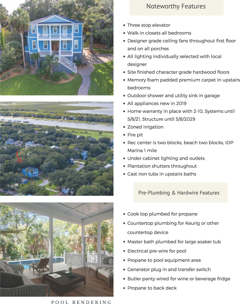
/t.realgeeks.media/resize/300x/https://u.realgeeks.media/kingandsociety/KING_AND_SOCIETY-08.jpg)