2480 Clear Marsh Drive, Seabrook Island, SC 29455
- $1,350,000
- 4
- BD
- 4.5
- BA
- 4,133
- SqFt
- Sold Price
- $1,350,000
- List Price
- $1,495,000
- Status
- Closed
- MLS#
- 20033805
- Closing Date
- May 24, 2021
- Year Built
- 1987
- Style
- Traditional
- Living Area
- 4,133
- Bedrooms
- 4
- Bathrooms
- 4.5
- Full-baths
- 4
- Half-baths
- 1
- Subdivision
- Seabrook Island
- Master Bedroom
- Ceiling Fan(s), Garden Tub/Shower, Multiple Closets, Outside Access, Walk-In Closet(s)
- Acres
- 0.64
Property Description
Offering stunning panoramic views of Seabrook Island's pristine marsh and Bohicket Creek, this special property sits on a large private lot which is anointed with grand oak trees. As you drive up to 2480 Clear Marsh, you will appreciate the manicured landscaping and appealing architectural curb appeal. Once you enter the home, you are welcomed by Lowcountry marsh vistas and an abundance of natural light allowed into the home by a soaring wall of windows. With uninterrupted views of the marsh and river, you will enjoy countless hours taking in the natural beauty, not only from your generous back deck, but from almost every room in the house. Another rare and special asset is your private dock, which is located just off the rear of the home. Situated on Horseshoe Creek, which leads outto the Bohicket, this dock presents the ideal place to launch your personal kayaks. Another place to enjoy the views is the large private pool, which is just adjacent to the back deck. Inside the home, you will find a floor plan that is not only large enough and ideal for entertaining friends and family, but also comfortable and cozy for just a couple. On the first floor, you will find the master retreat which offers dual walk in closets, a large stand up shower and a jetted tub. The family room's cathedral ceiling is certainly a showpiece of the home and flanking this area is the kitchen and sunroom. The house is rounded off with three additional bedrooms, an office and a media or game room. This home is offered furnished or unfurnished and will be sold "as is."
Additional Information
- Levels
- Two
- Lot Description
- .5 - 1 Acre, High, Level
- Interior Features
- Ceiling - Cathedral/Vaulted, High Ceilings, Garden Tub/Shower, Kitchen Island, Walk-In Closet(s), Ceiling Fan(s), Eat-in Kitchen, Family, Entrance Foyer, Game, Great, Office, Pantry, Separate Dining, Study, Sun, Utility
- Construction
- Wood Siding
- Floors
- Ceramic Tile
- Roof
- Architectural
- Heating
- Electric
- Exterior Features
- Dock - Existing, Dock - Floating, Lighting
- Foundation
- Crawl Space
- Parking
- 2 Car Garage
- Elementary School
- Mt. Zion
- Middle School
- Haut Gap
- High School
- St. Johns
Mortgage Calculator
Listing courtesy of Listing Agent: Steven Ellis from Listing Office: Akers Ellis Real Estate LLC.
Selling Office: Akers Ellis Real Estate LLC.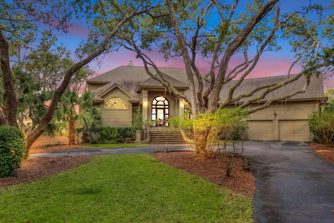
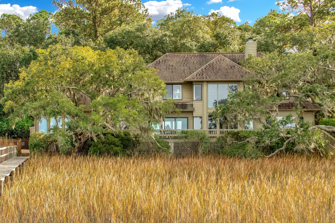
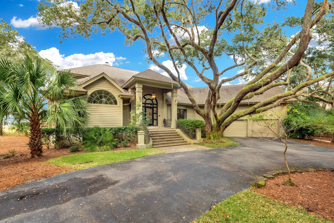
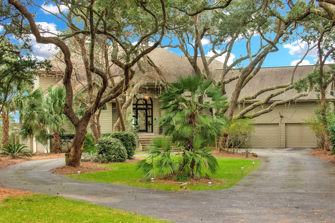
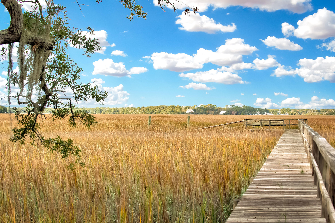
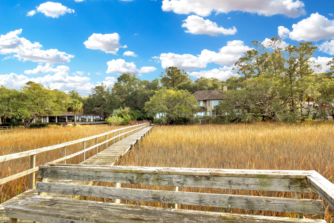
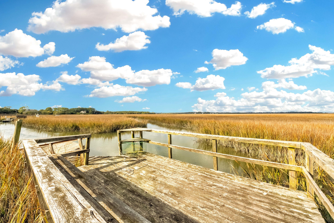
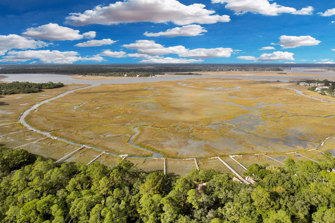
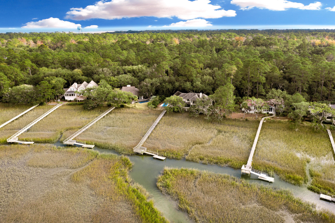
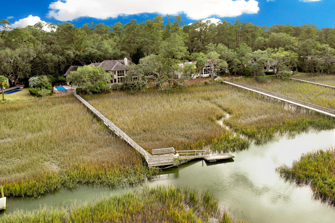
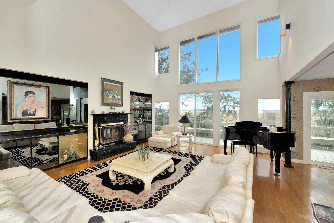
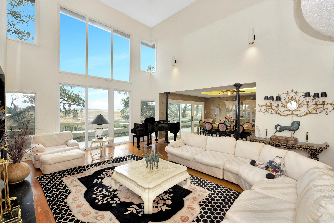
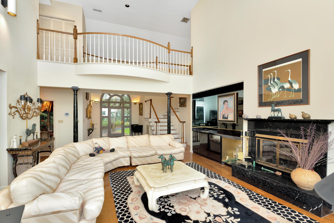
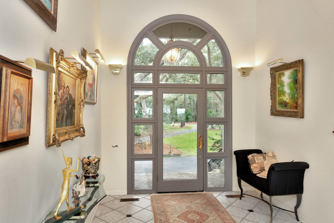
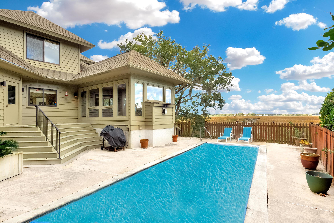

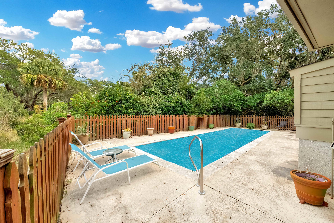
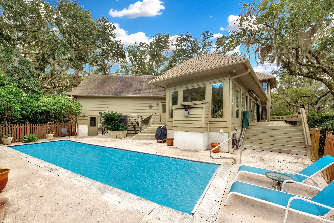
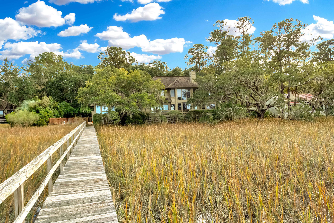
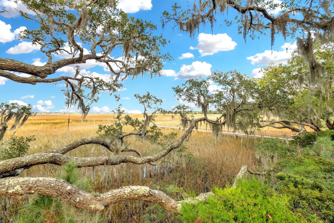
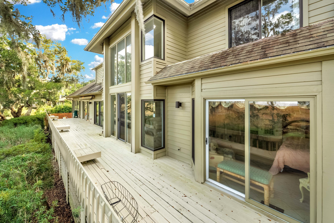
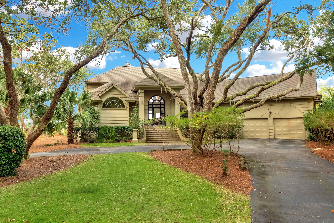
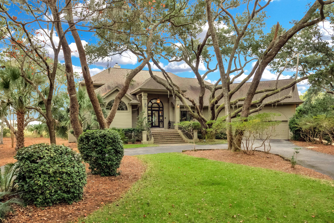
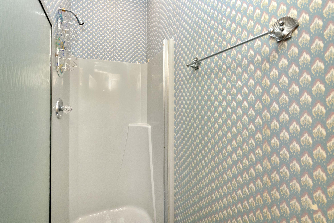
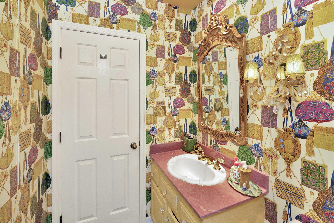
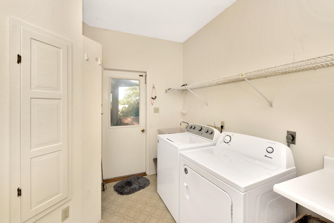
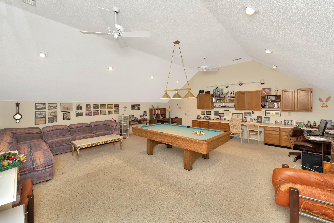
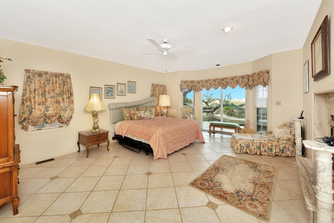
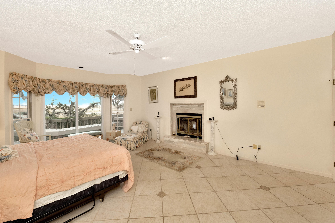
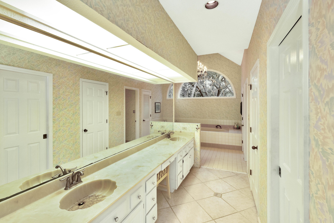
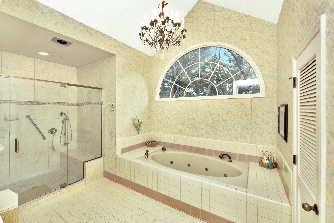
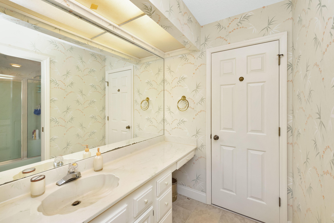
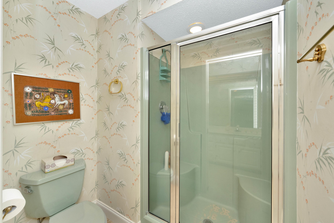
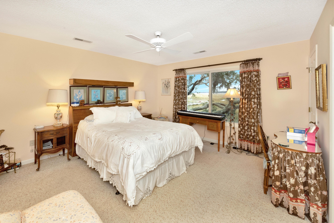
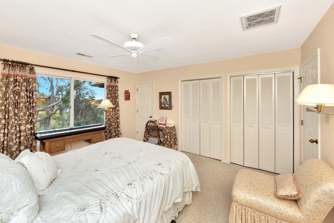
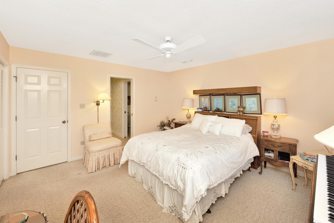
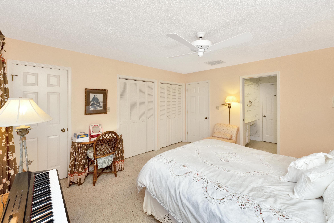
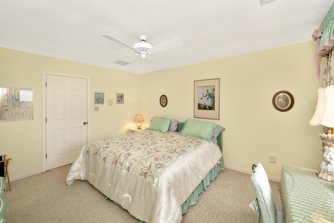
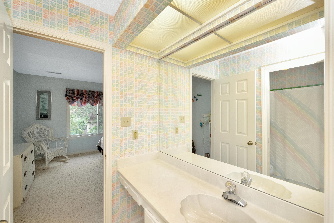
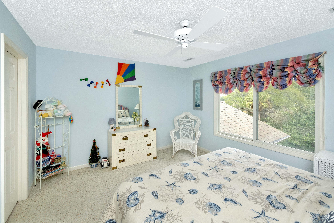
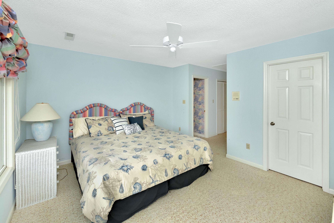
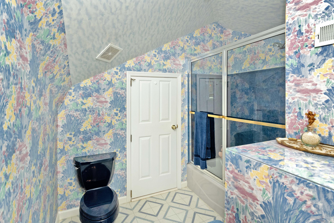
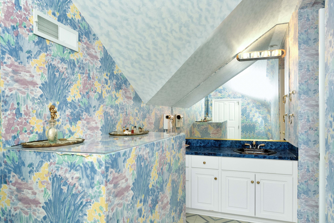
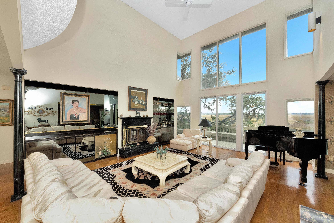
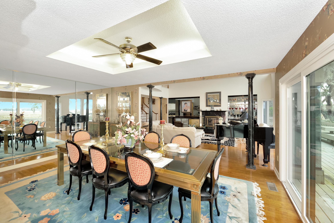
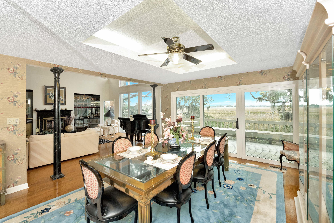
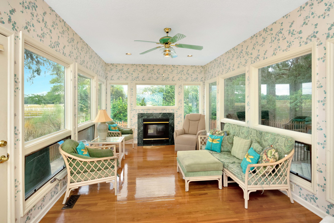
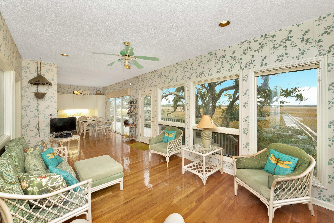
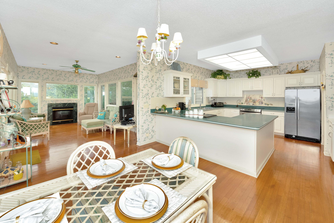
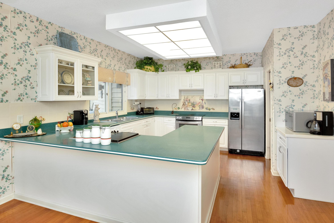
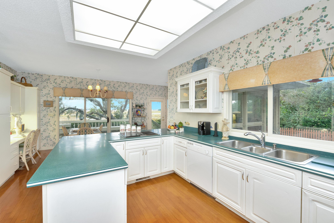
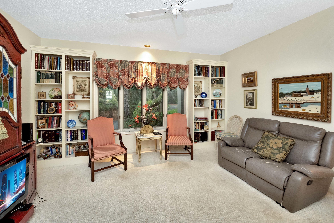
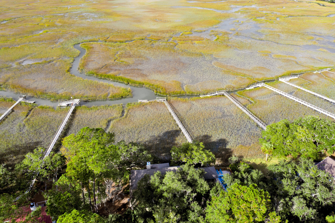
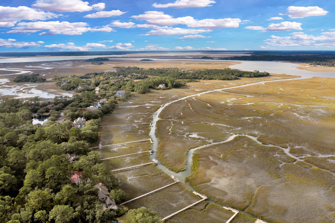
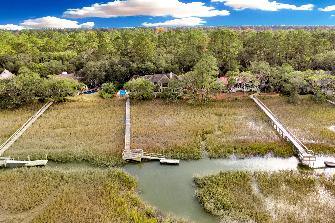
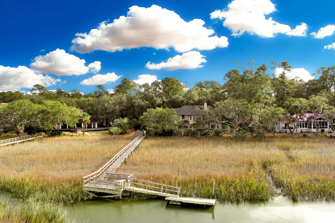
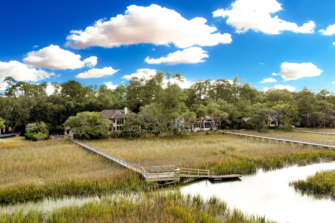
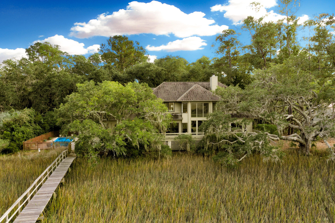
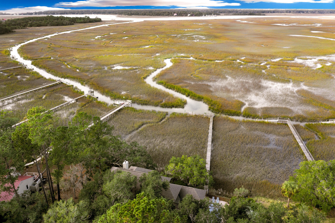
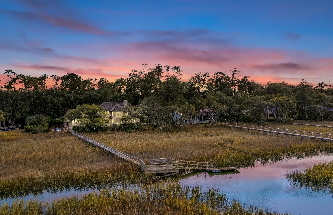
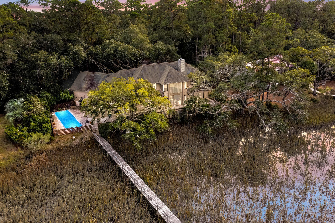
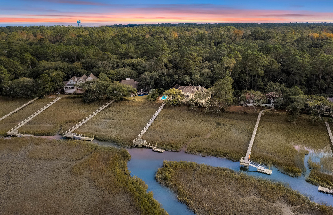
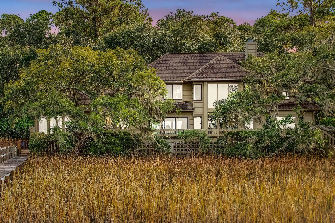

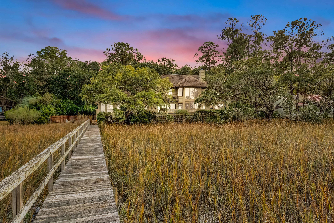
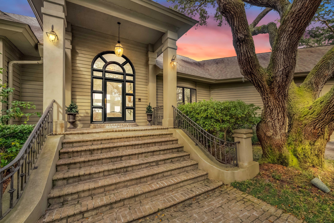
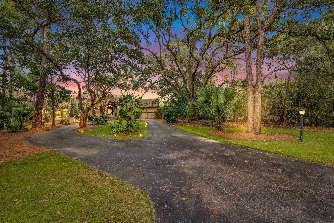
/t.realgeeks.media/resize/300x/https://u.realgeeks.media/kingandsociety/KING_AND_SOCIETY-08.jpg)